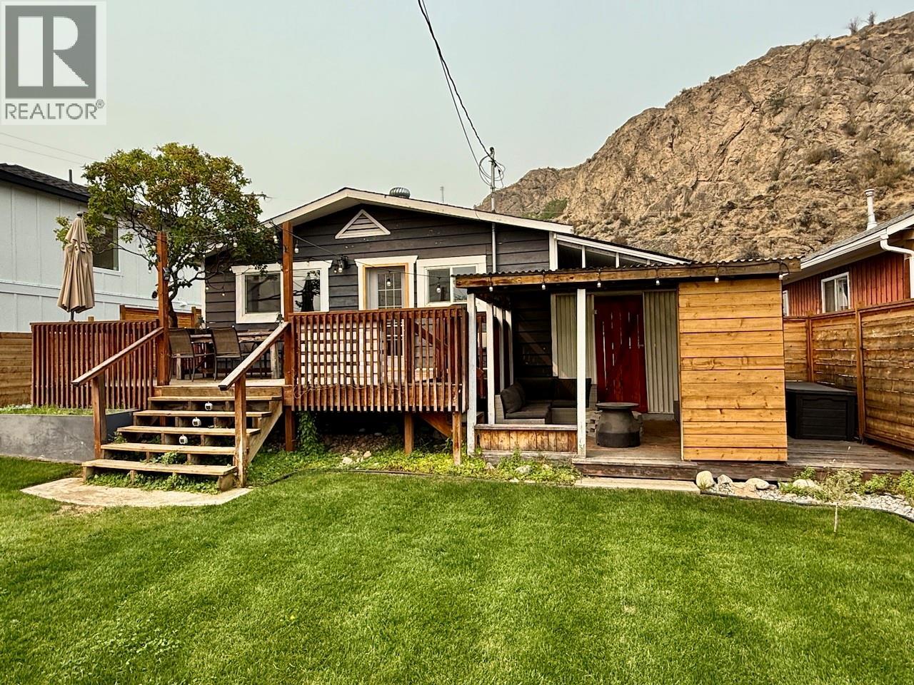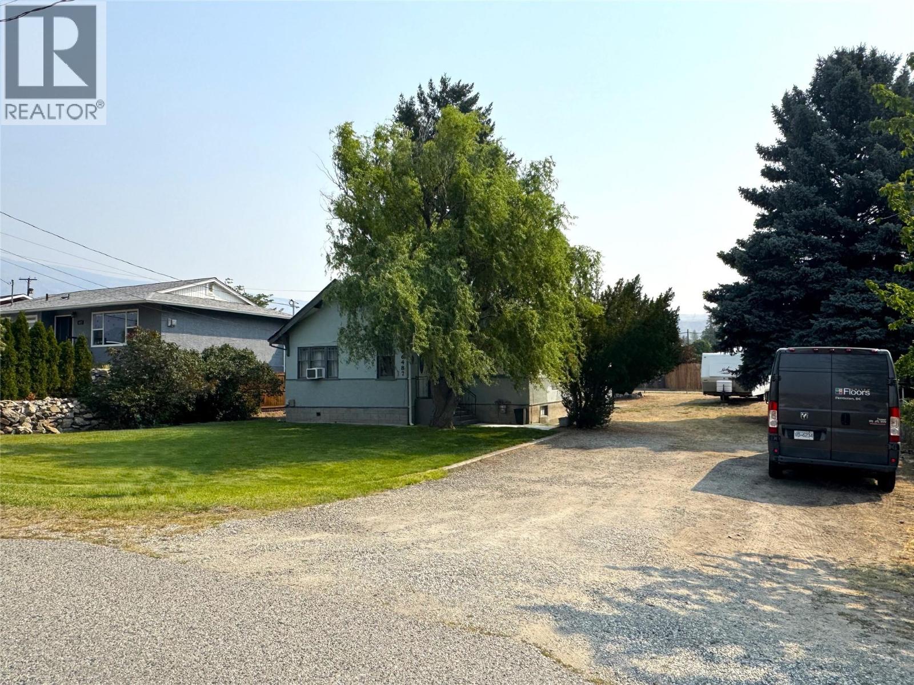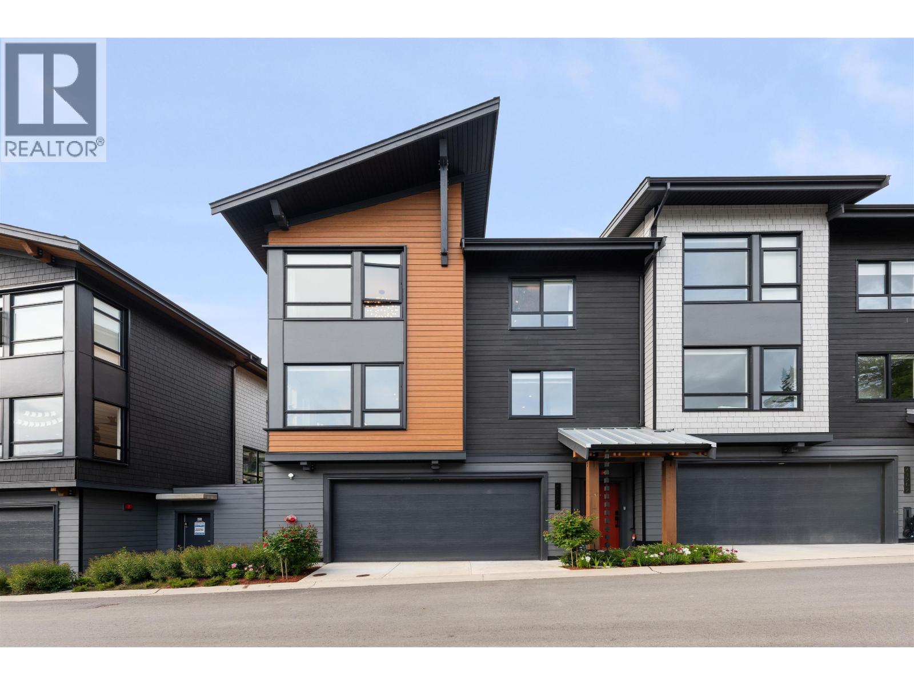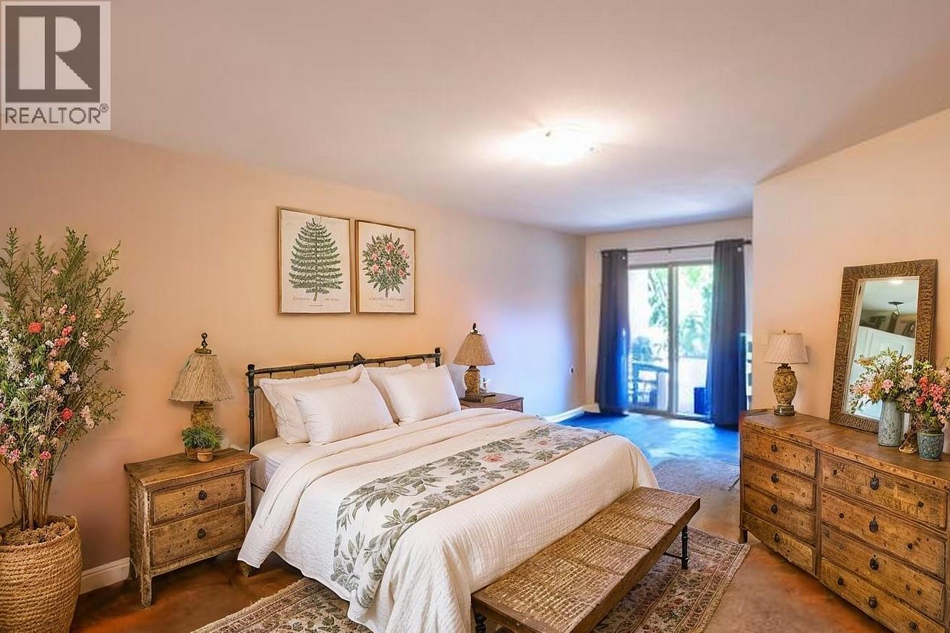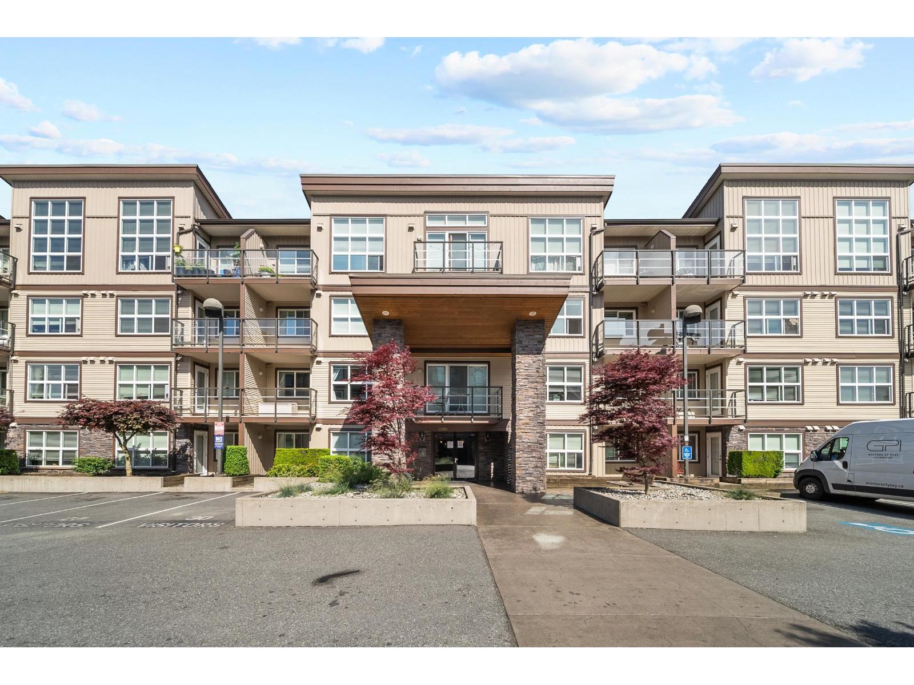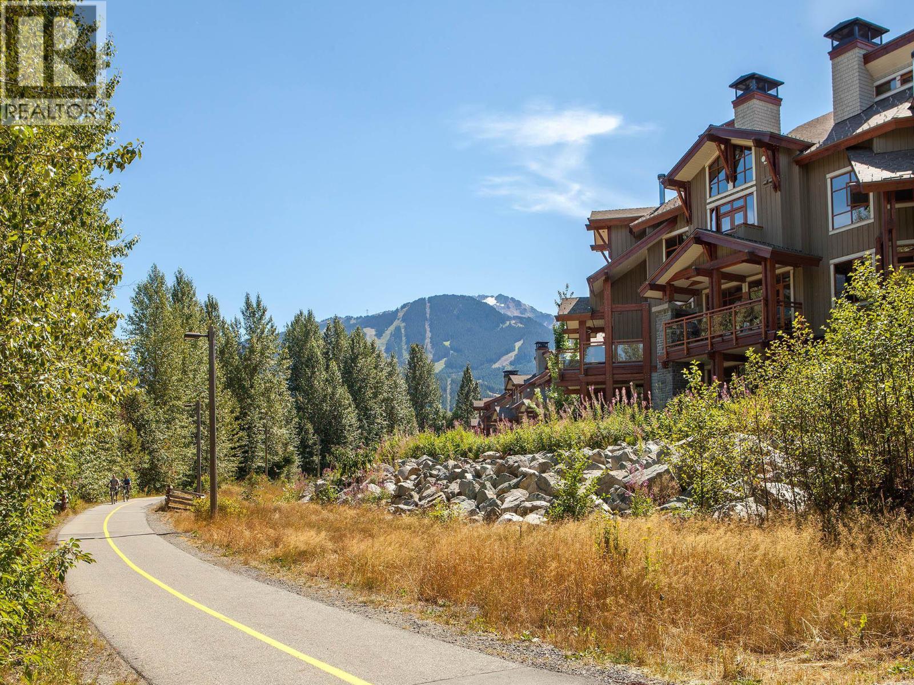- Houseful
- BC
- Logan Lake
- V0K
- 9 Emerald Dr
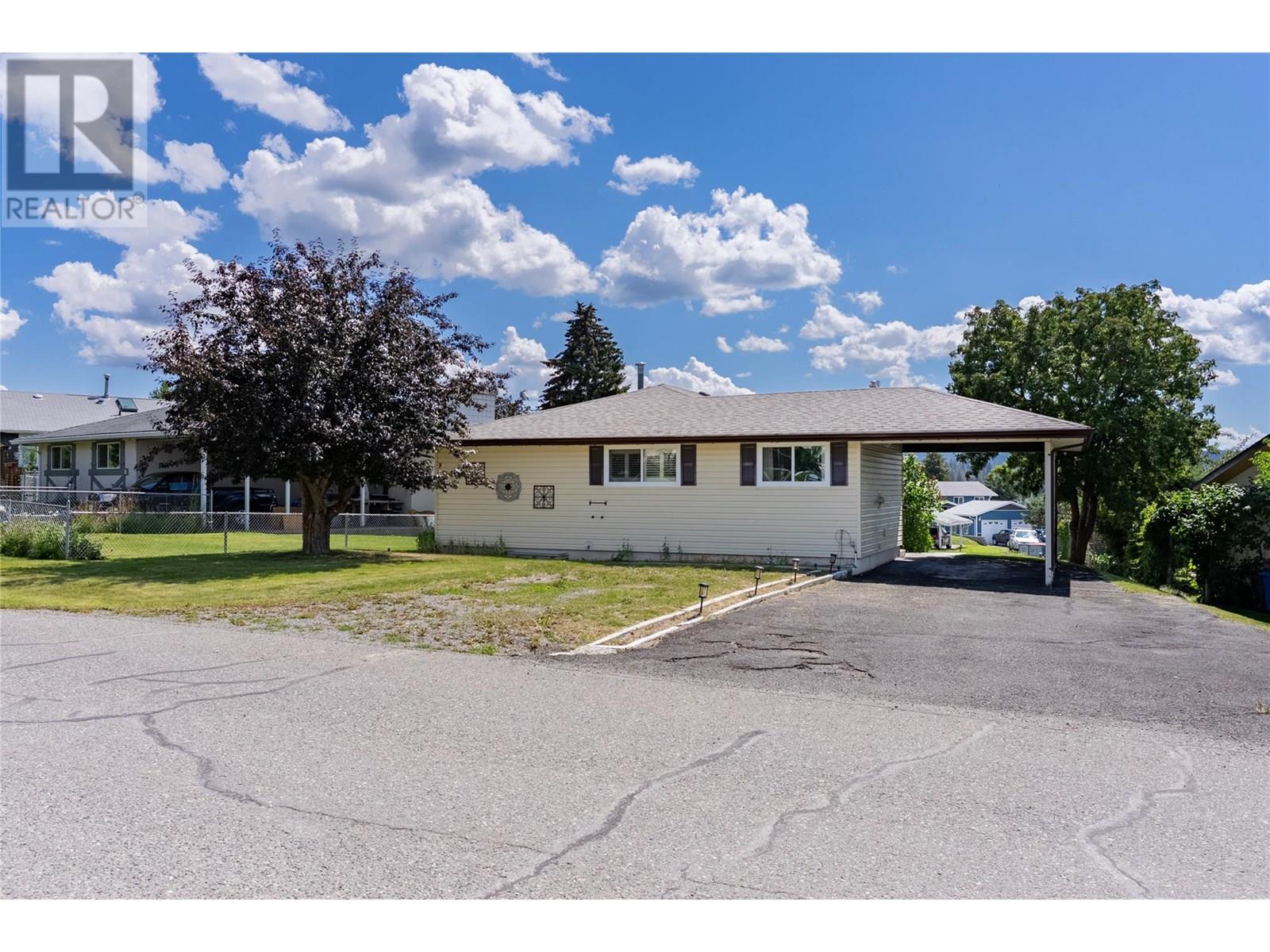
Highlights
Description
- Home value ($/Sqft)$406/Sqft
- Time on Houseful35 days
- Property typeSingle family
- StyleRanch
- Median school Score
- Lot size8,276 Sqft
- Year built1971
- Mortgage payment
Welcome to this beautiful 3 bed, 3 bath rancher located in the hidden gem of Logan Lake! This Open-concept home features a living, dining and kitchen area that offers an abundance of natural light with its large windows, 3 great sized bedrooms and is perfect for those seeking comfort and convenience! The Full basement is ready for finishing – perfect for a rec room, home gym, or extra living space!!! The level, low-maintenance lot has plenty of space for outdoor entertaining and is situated in a quiet, sought-after neighborhood! This home offers bright living spaces and endless possibilities and is a perfect blend of comfort, space, and potential. Whether you’re looking to move in and enjoy or customize the basement to fit your needs, this rancher is ready to welcome you home!!! This is one of those homes that looks better in person!!! (id:55581)
Home overview
- Heat type Forced air
- Sewer/ septic Municipal sewage system
- # total stories 2
- Roof Unknown
- # parking spaces 5
- Has garage (y/n) Yes
- # full baths 2
- # half baths 1
- # total bathrooms 3.0
- # of above grade bedrooms 3
- Flooring Carpeted, mixed flooring, wood
- Subdivision Logan lake
- Zoning description Unknown
- Lot desc Level
- Lot dimensions 0.19
- Lot size (acres) 0.19
- Building size 1228
- Listing # 10358105
- Property sub type Single family residence
- Status Active
- Bathroom (# of pieces - 2) Measurements not available
Level: Basement - Family room 7.01m X 5.791m
Level: Basement - Den 4.877m X 4.877m
Level: Basement - Laundry 3.658m X 2.438m
Level: Basement - Workshop 4.572m X 2.743m
Level: Basement - Bathroom (# of pieces - 4) Measurements not available
Level: Main - Ensuite bathroom (# of pieces - 3) Measurements not available
Level: Main - Bedroom 4.572m X 2.743m
Level: Main - Primary bedroom 3.962m X 3.658m
Level: Main - Bedroom 3.658m X 2.743m
Level: Main - Living room 5.791m X 3.353m
Level: Main - Dining room 2.743m X 2.743m
Level: Main - Kitchen 4.572m X 2.743m
Level: Main
- Listing source url Https://www.realtor.ca/real-estate/28681196/9-emerald-drive-logan-lake-logan-lake
- Listing type identifier Idx

$-1,331
/ Month



