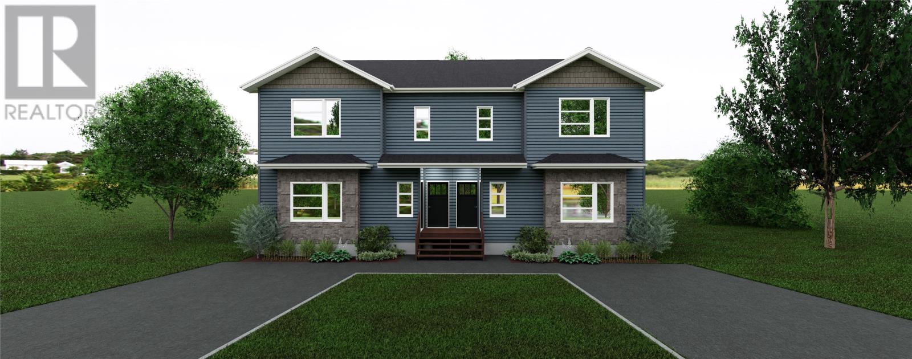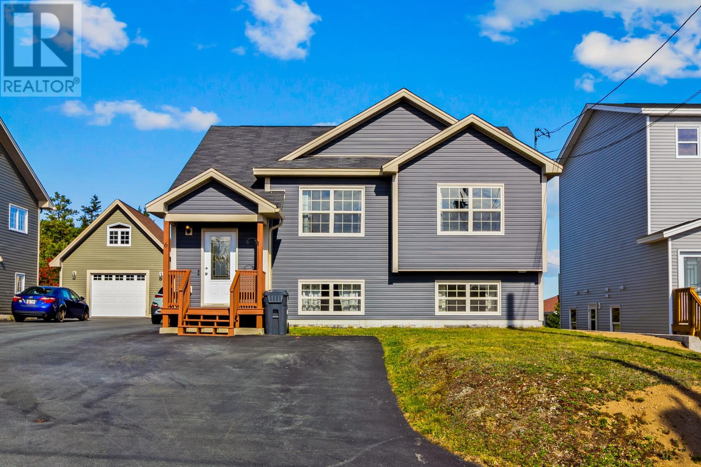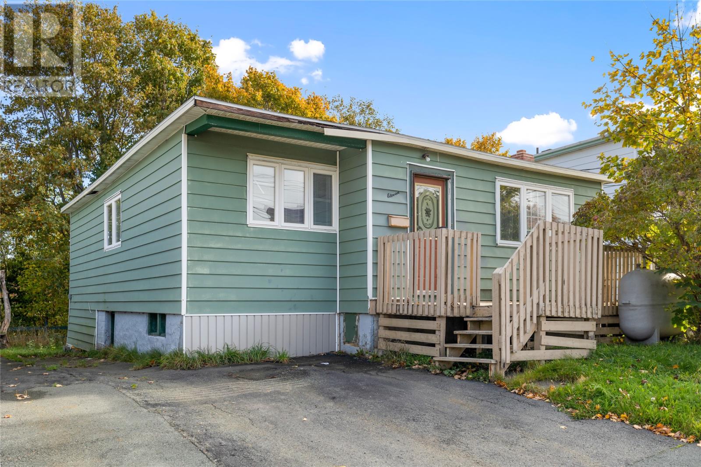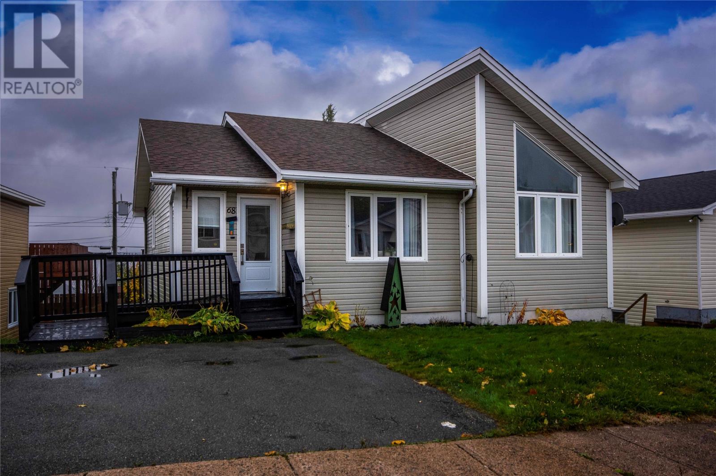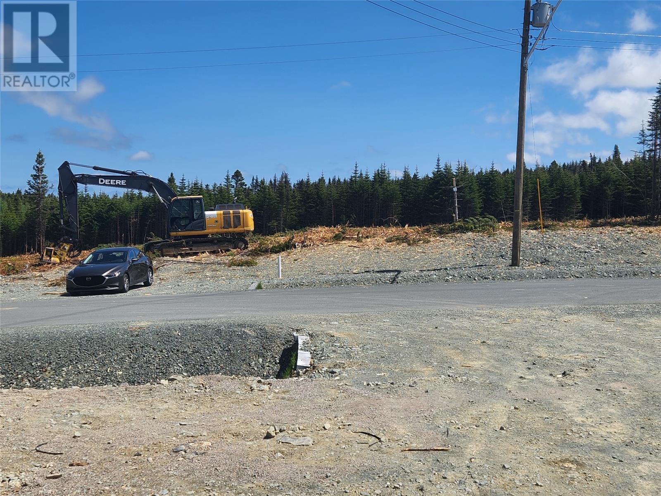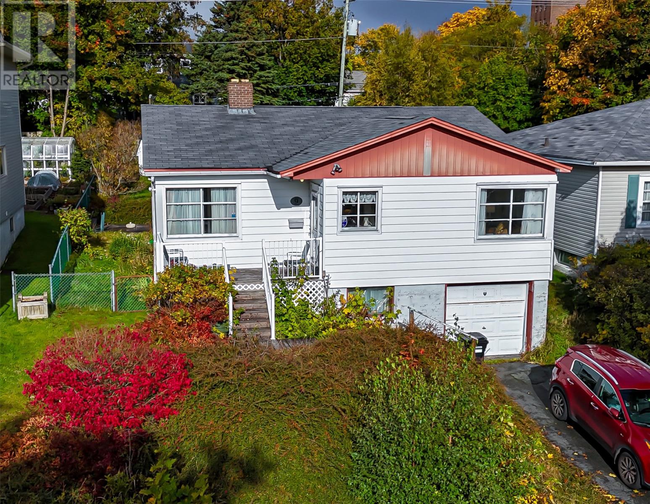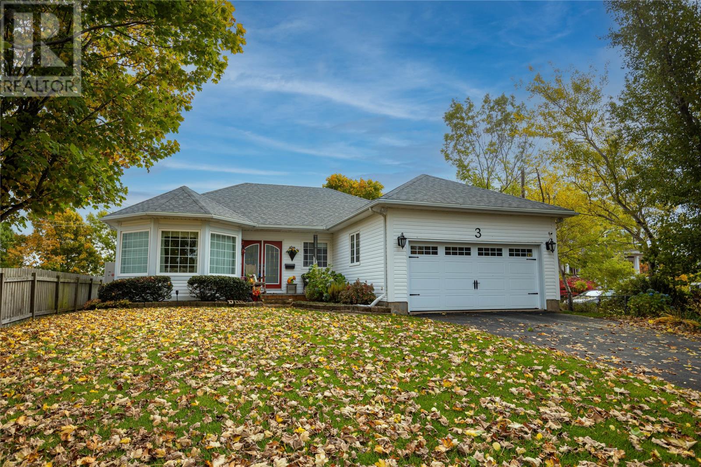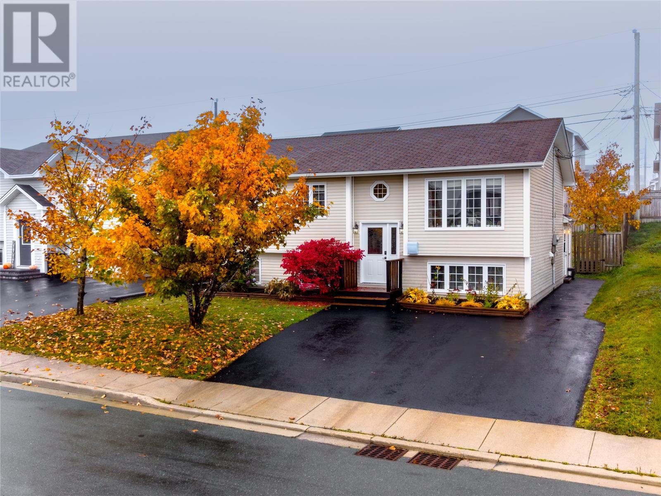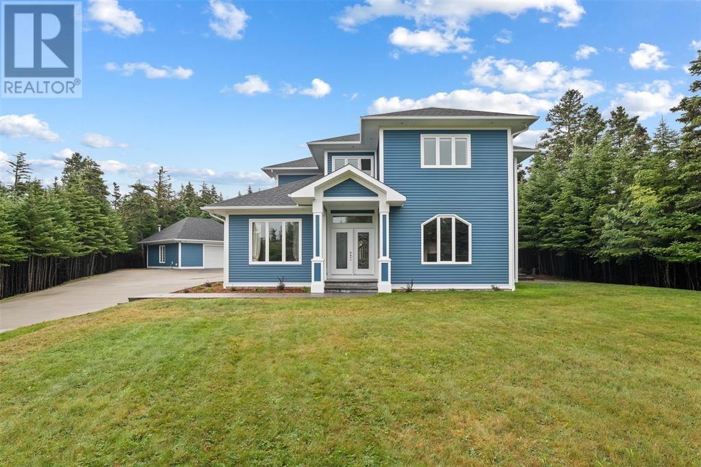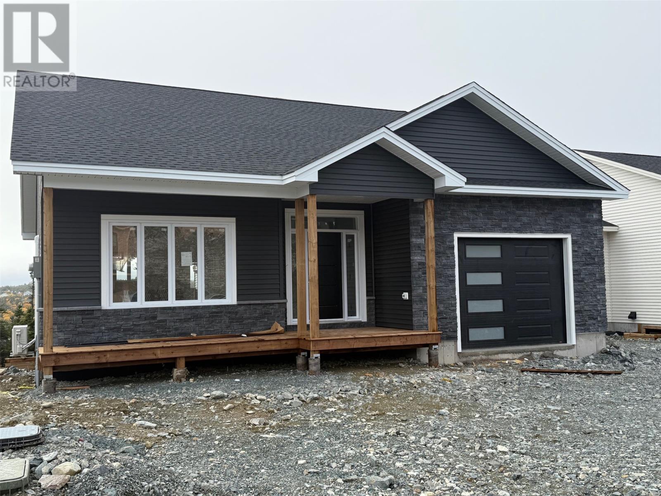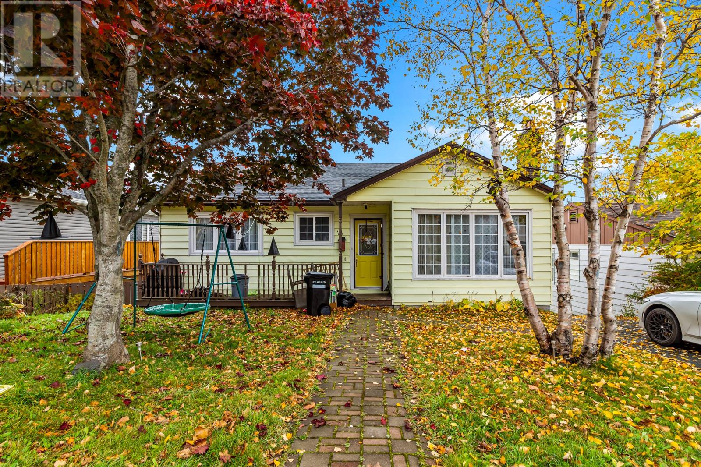- Houseful
- NL
- Logy Bay - Middle Cove - Outer Cove
- Clovelly Trails
- 13 Cloyne Dr
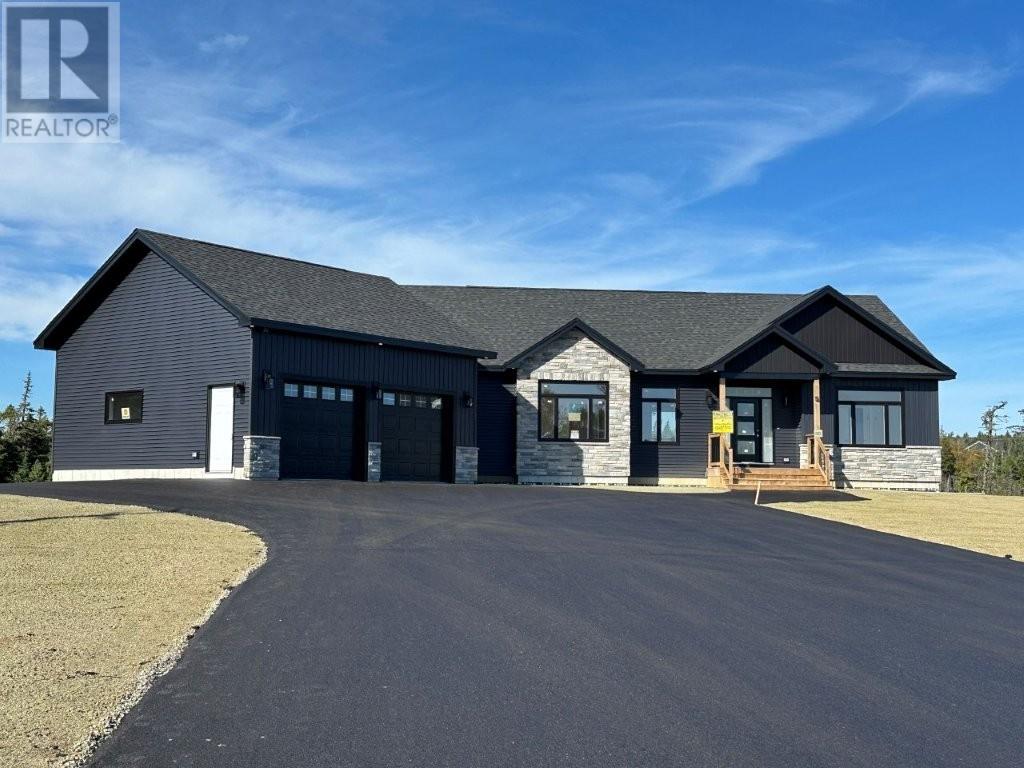
13 Cloyne Dr
13 Cloyne Dr
Highlights
Description
- Home value ($/Sqft)$249/Sqft
- Time on Housefulnew 5 days
- Property typeSingle family
- StyleBungalow
- Neighbourhood
- Year built2024
- Garage spaces2
- Mortgage payment
Wexford Estates is the newest upscale subdivision in Logy Bay Middle Cove Outer Cove! Just minutes from the city and never far from the beach. Stunning, ranch bungalow with a contemporary exterior, dark siding accents on the front facade and black front windows accompanied by a beautiful brick accents, double attached garage on a 1 acre lot. Open concept main floor and walk-out basement that overlooks the peaceful quiet walking trails. 9 foot ceiling height on the main floor. Large kitchen with a butlers pantry, dining and family room area with vaulted living room ceiling. Patio doors out to a good size covered deck that looks out over the walking trails. 3 nice size bedrooms with primary bedroom ensuite with double sink vanity soaker tub and tiled shower and two walk-in closets. Premium trim package throughout. Built in sound system. (Speakers). Hardwood floors and heated ceramic tile in foyer and all wet areas. Hardwood stairs. Kitchen features lots of cabinets and counter space, plus a large island and a big walk-in pantry. There is a garage door at the back of the house which goes into the 8' basement. Ideal for storage of large items like cars, boats, quads etc. Approximate completion date would be the end of October. 400 Amp Electrical Service and a full 3.5 Ton Heat Pump for heating and cooling. 8 Year LUX New Home Warranty and 1 Year Builders Warranty. (id:63267)
Home overview
- Heat source Electric, propane
- Heat type Heat pump
- Sewer/ septic Septic tank
- # total stories 1
- # garage spaces 2
- Has garage (y/n) Yes
- # full baths 2
- # total bathrooms 2.0
- # of above grade bedrooms 3
- Flooring Ceramic tile, hardwood, mixed flooring
- Lot desc Partially landscaped
- Lot size (acres) 0.0
- Building size 5126
- Listing # 1291585
- Property sub type Single family residence
- Status Active
- Laundry 9m X 9m
Level: Main - Mudroom 4m X 18m
Level: Main - Bedroom 12m X 14m
Level: Main - Bedroom 12m X 14m
Level: Main - Ensuite 9m X 13m
Level: Main - Den 11m X 14m
Level: Main - Primary bedroom 15m X 17m
Level: Main - Bathroom (# of pieces - 1-6) 8m X 9m
Level: Main - Kitchen 11m X 29m
Level: Main - Foyer 8.5m X 10m
Level: Main - Other 18m X 19m
Level: Main
- Listing source url Https://www.realtor.ca/real-estate/28995075/13-cloyne-drive-logy-bay-middle-cove-outer-cove
- Listing type identifier Idx

$-3,403
/ Month

