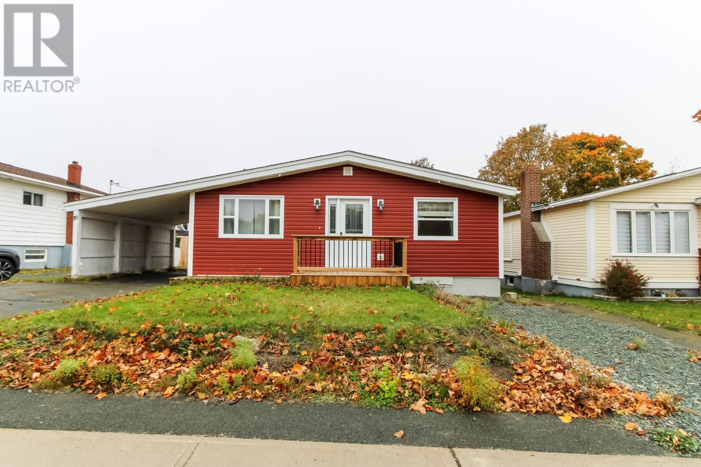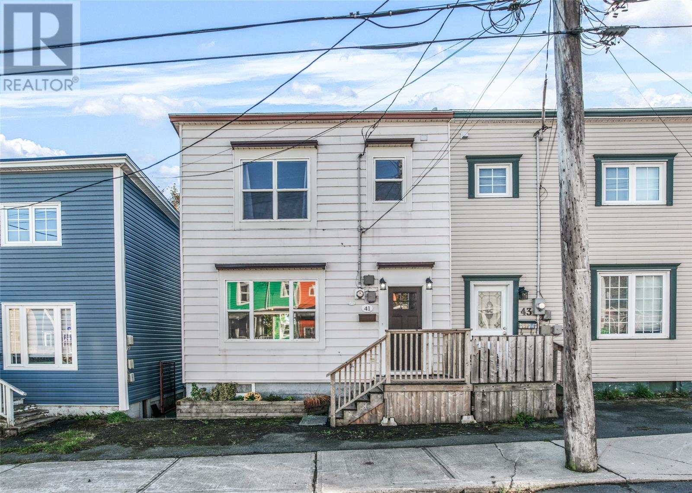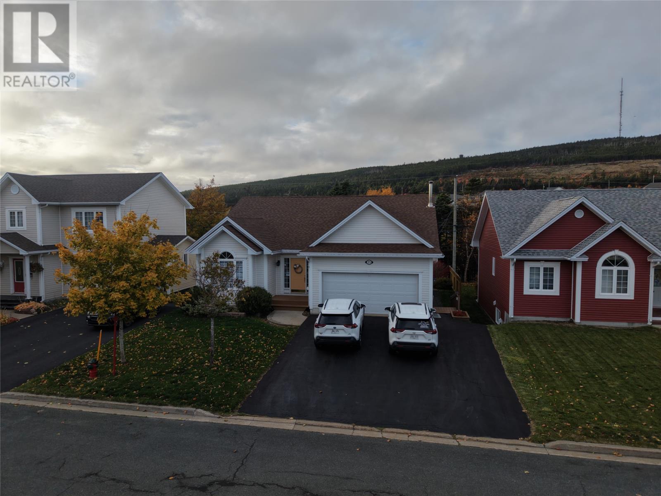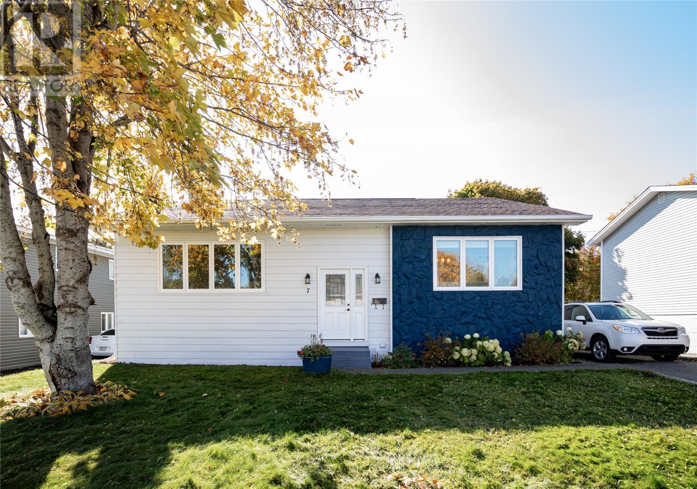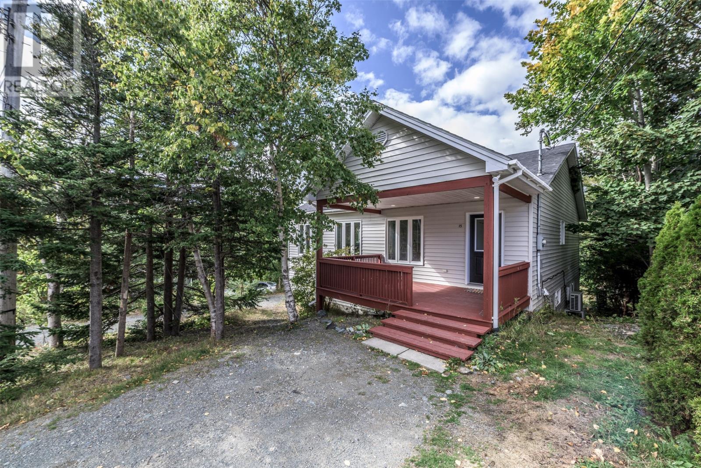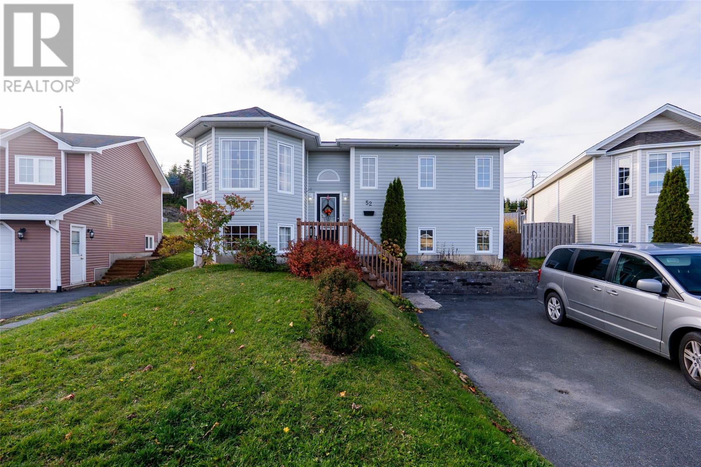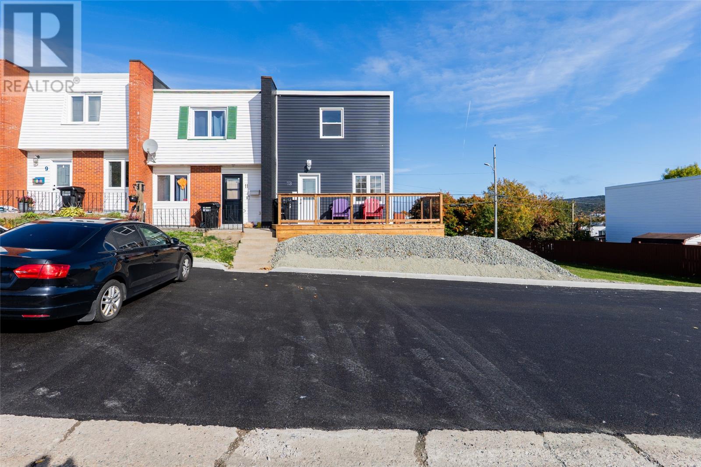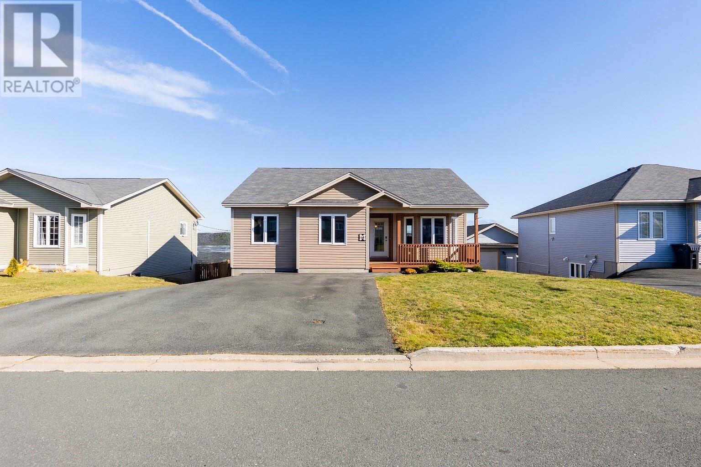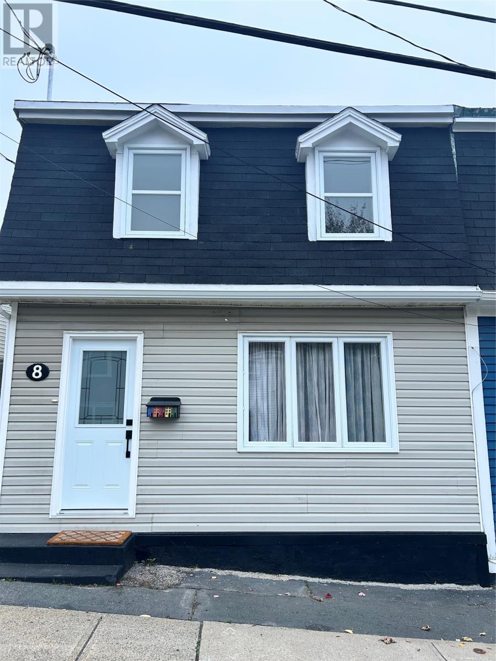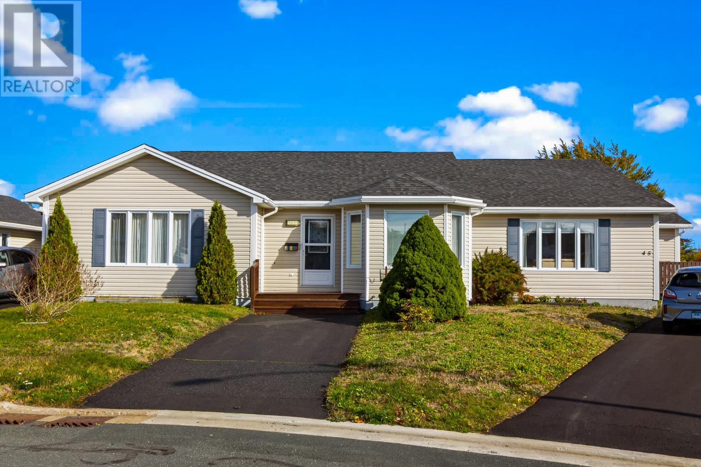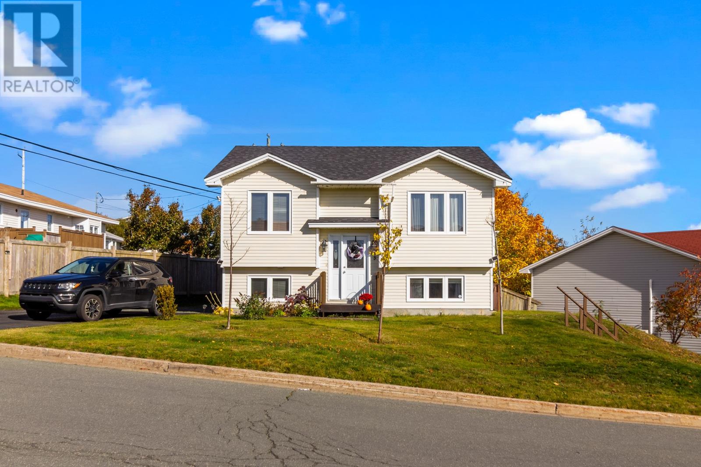- Houseful
- NL
- Logy Bay-Middle Cove-Outer Cove
- A1K
- 16 Sandalwood Dr
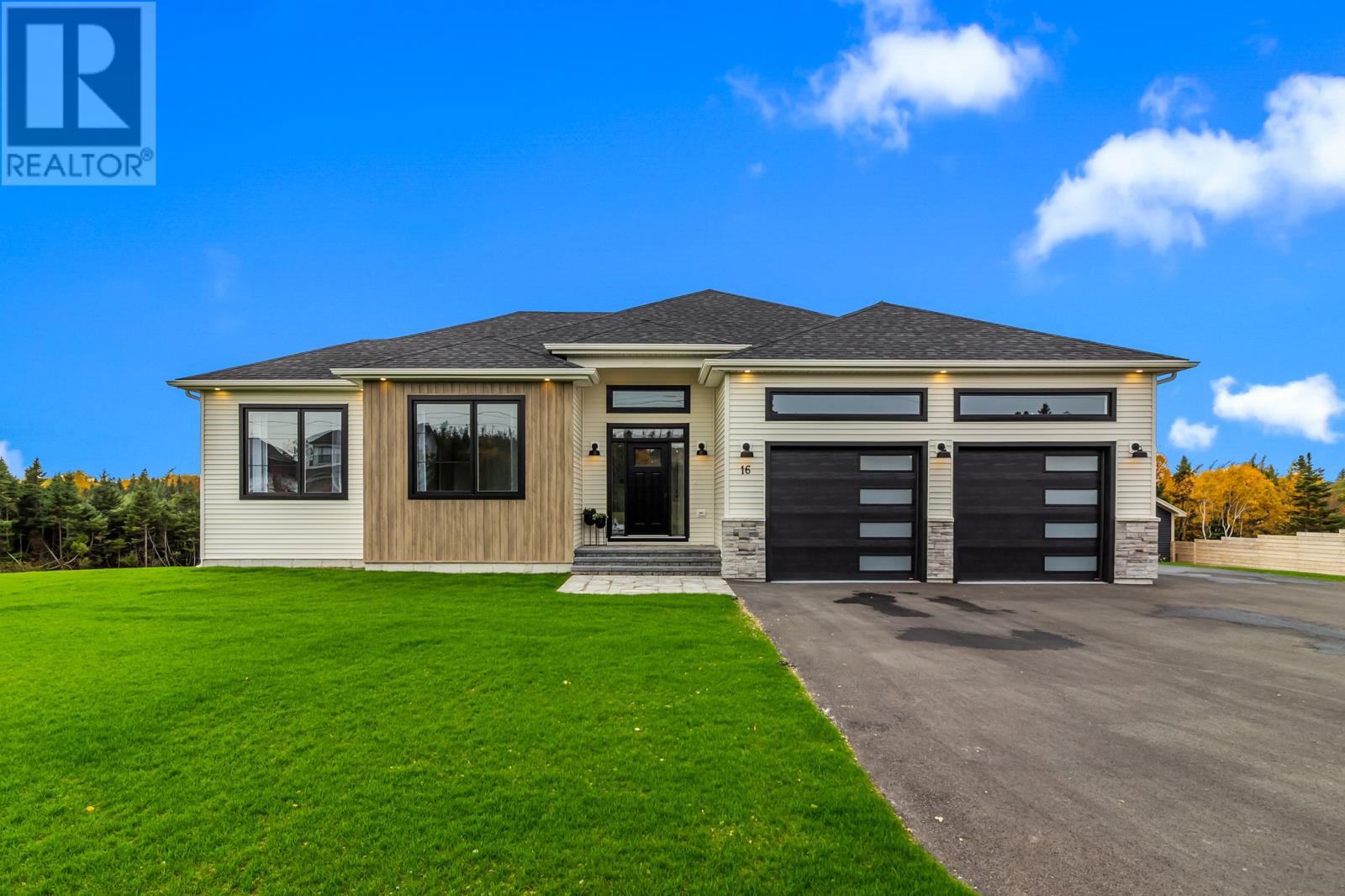
16 Sandalwood Dr
16 Sandalwood Dr
Highlights
Description
- Home value ($/Sqft)$286/Sqft
- Time on Housefulnew 25 hours
- Property typeSingle family
- StyleBungalow
- Year built2025
- Garage spaces2
- Mortgage payment
Executive Bungalow in Prestigious Wexford Estates – Move-In Ready New Construction Welcome to this stunning executive bungalow in the highly sought-after Wexford Estates. Nestled on a beautifully landscaped one-acre lot, this brand-new home offers luxury living both inside and out. Step inside to a thoughtfully designed floor plan featuring solid surface countertops, a chef-inspired kitchen with an oversized pantry, and high-end finishes throughout. The main living area boasts a great room with a beautifully crafted stone fireplace, flowing seamlessly onto a covered patio—perfect for entertaining or relaxing outdoors. The fully finished basement includes a wet bar, private gym, and spacious entertainment area, ideal for hosting guests or enjoying family time. Additional features include: Extra-large driveway with ample parking Attached double garage Professionally landscaped grounds with room to personalize Premium craftsmanship and modern design details throughout Don’t miss your chance to own this exceptional home in one of the area's most desirable estate communities. (id:63267)
Home overview
- Heat type Heat pump
- Sewer/ septic Septic tank
- # total stories 1
- # garage spaces 2
- Has garage (y/n) Yes
- # full baths 3
- # half baths 1
- # total bathrooms 4.0
- # of above grade bedrooms 5
- Flooring Ceramic tile, laminate
- Lot desc Landscaped
- Lot size (acres) 0.0
- Building size 4549
- Listing # 1291834
- Property sub type Single family residence
- Status Active
- Other 25.3m X 15.3m
Level: Lower - Storage 34.3m X 16.5m
Level: Lower - Bedroom 17.3m X 14.9m
Level: Lower - Bathroom (# of pieces - 1-6) 10.2m X 4.11m
Level: Lower - Family room 27.6m X 20.5m
Level: Lower - Bedroom 16.1m X 13.7m
Level: Lower - Bathroom (# of pieces - 1-6) 6.1m X 10.2m
Level: Main - Dining room 11.9m X 11.4m
Level: Main - Office 12.2m X 12.1m
Level: Main - Bathroom (# of pieces - 1-6) 8.11m X 6.5m
Level: Main - Bedroom 11.8m X 16.8m
Level: Main - Not known 25.2m X 24.1m
Level: Main - Kitchen 11.1m X 15.8m
Level: Main - Primary bedroom 16.1m X 20.1m
Level: Main - Foyer 9.1m X 9.8m
Level: Main - Famliy room / fireplace 16.11m X 20.5m
Level: Main - Laundry 10.4m X 6.9m
Level: Main - Not known 11.11m X 6.3m
Level: Main - Ensuite 13.1m X 23.8m
Level: Main
- Listing source url Https://www.realtor.ca/real-estate/29022950/16-sandalwood-drive-middle-cove
- Listing type identifier Idx

$-3,464
/ Month

