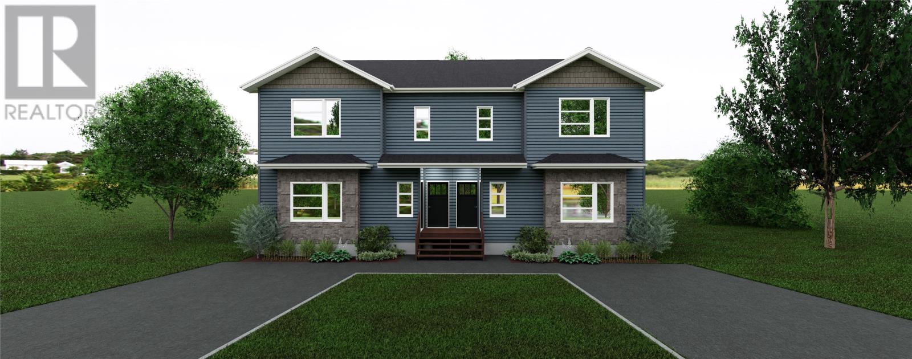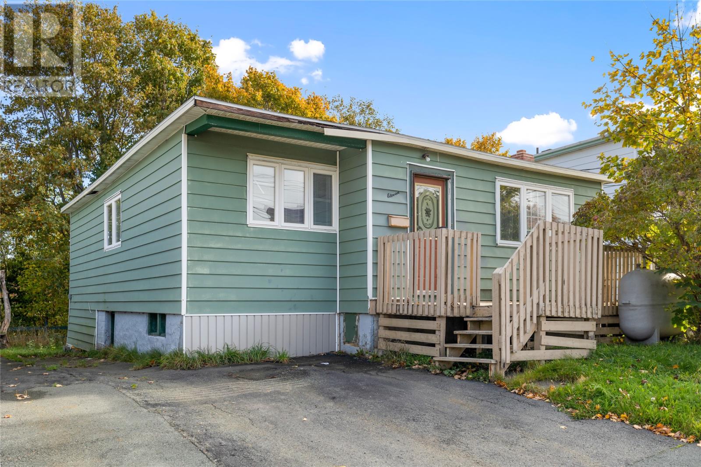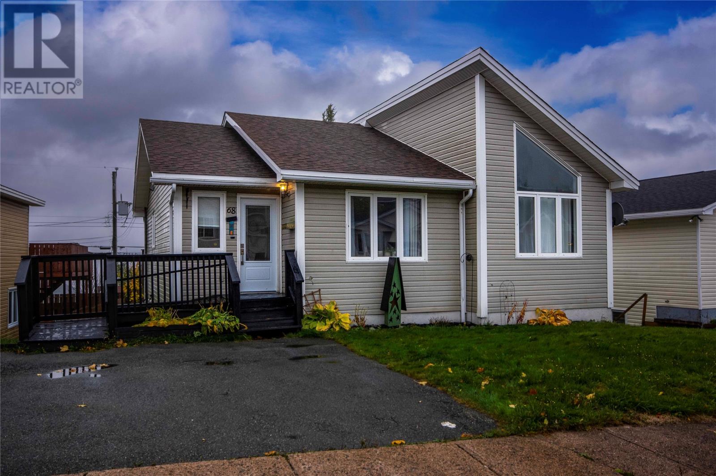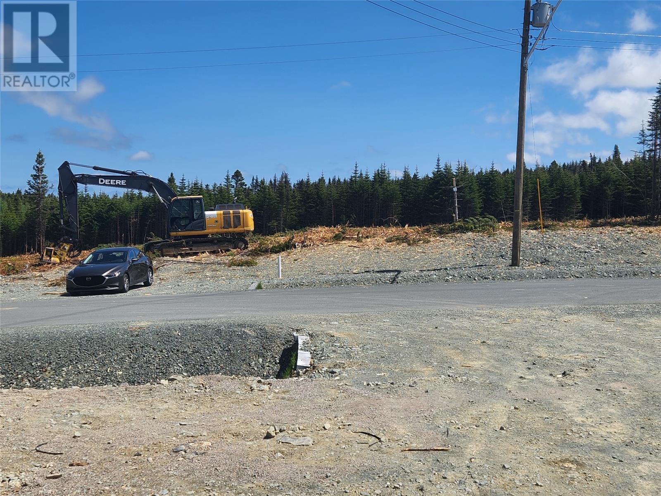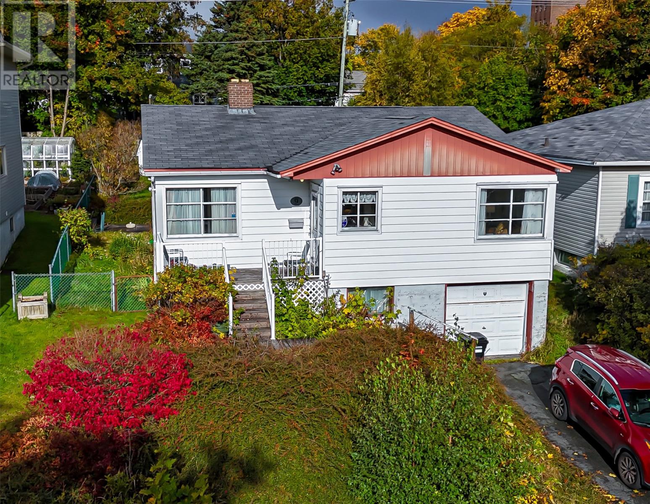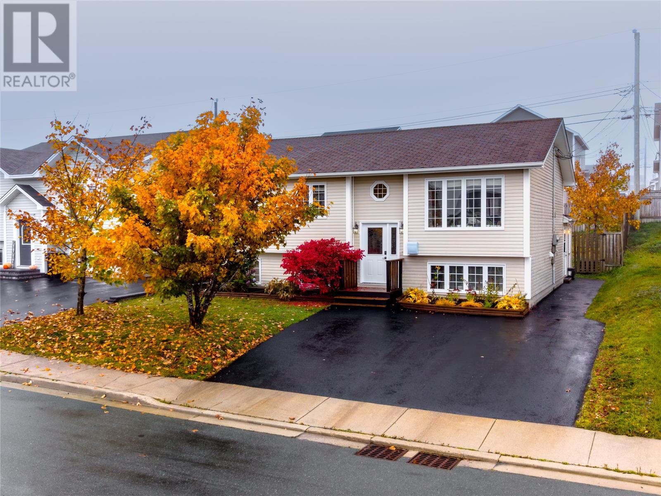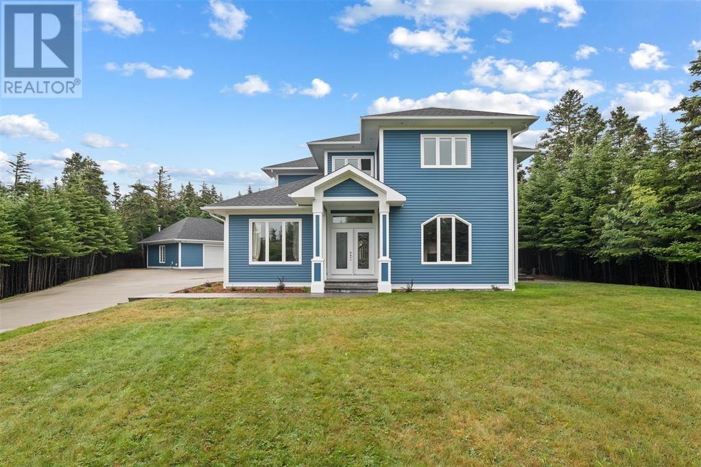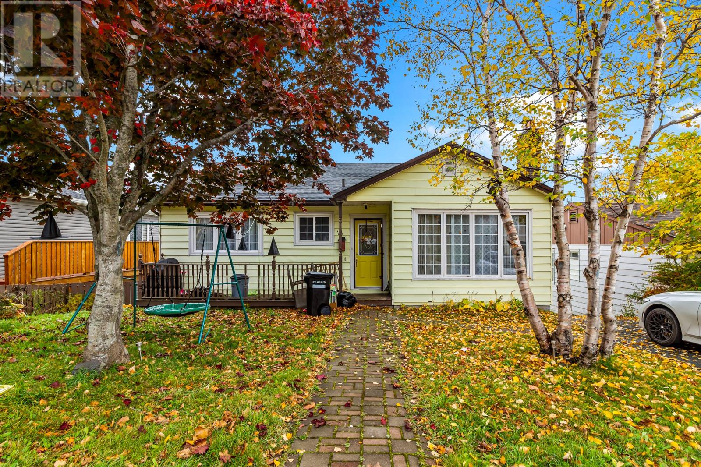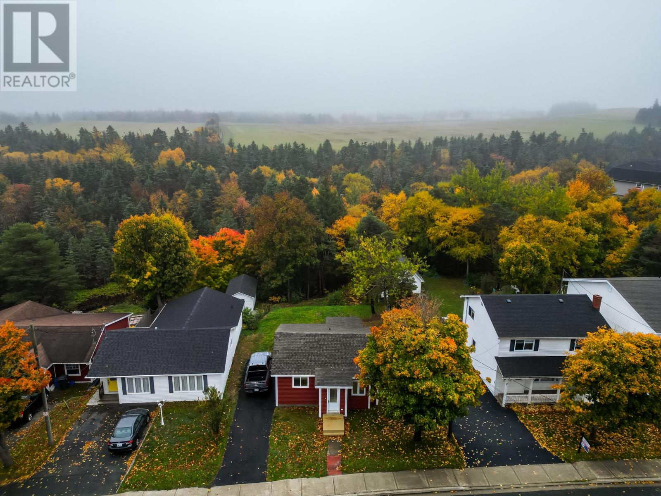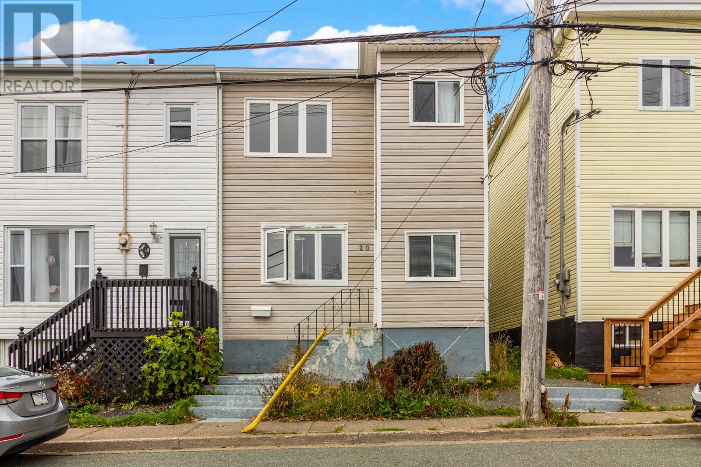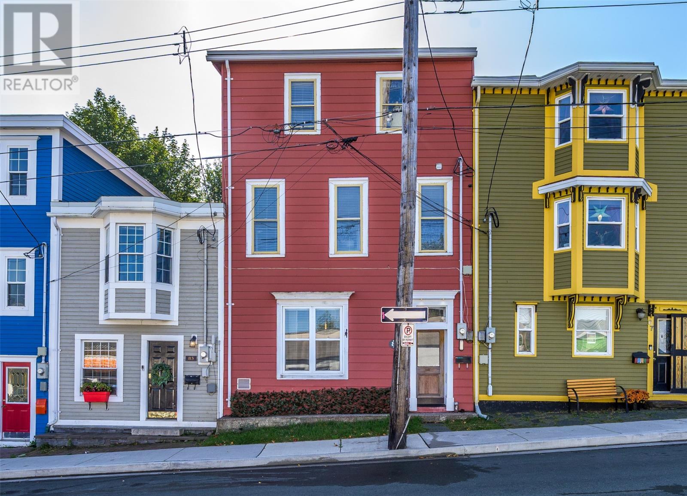- Houseful
- NL
- Logy Bay-Middle Cove-Outer Cove
- A1K
- 99 Red Cliff Rd
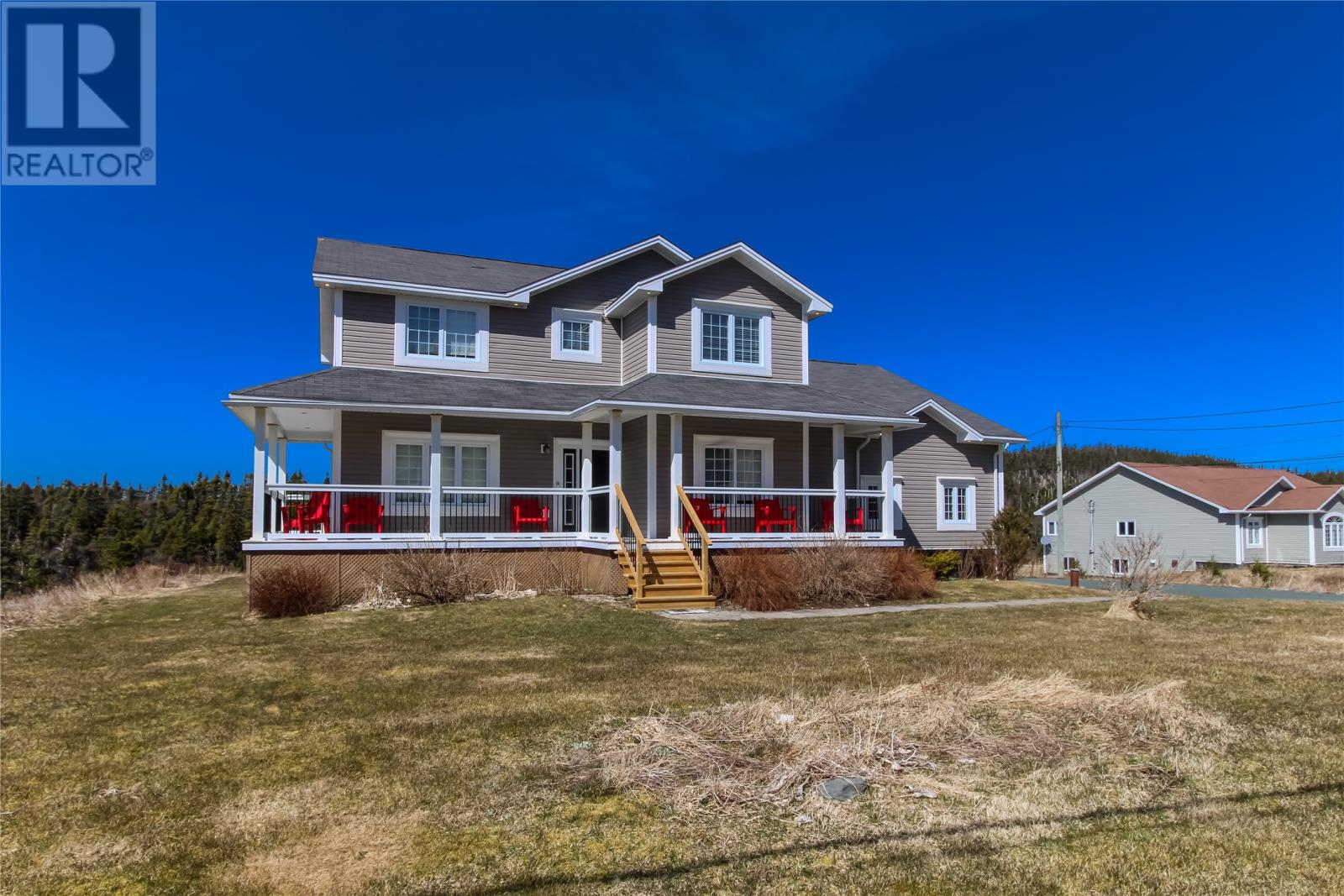
99 Red Cliff Rd
99 Red Cliff Rd
Highlights
Description
- Home value ($/Sqft)$191/Sqft
- Time on Houseful34 days
- Property typeSingle family
- Year built2011
- Garage spaces2
- Mortgage payment
Gorgeous executive home with attached double garage situated on an over 1 acre lot. Hardwood and ceramics through out the home. The open concept main floor consists of the custom kitchen that includes stainless steel appliances, large pantry, backsplash, and granite countertops, sitting room, family room, office, dining room and powder room. Tray ceilings ceilings with unique ambient lighting in the hallway living room and family room. The huge primary bedroom retreat on the second level includes a walk in closet, fireplace and a spa inspired ensuite. The second floor hallway has double tray ceilings with ambient lighting, 2 large bedrooms and bathroom. The fully developed basement has a large rec room with wet bar and theatre style seating, games room, large fourth bedroom with walk in closet, ensuite and laundry. Private area of executive homes, on larger lots with close access to city amenities. (id:63267)
Home overview
- Heat source Electric
- Heat type Baseboard heaters, mini-split
- Sewer/ septic Septic tank
- # total stories 1
- # garage spaces 2
- Has garage (y/n) Yes
- # full baths 3
- # half baths 1
- # total bathrooms 4.0
- # of above grade bedrooms 4
- Flooring Ceramic tile, hardwood, mixed flooring
- Lot size (acres) 0.0
- Building size 3667
- Listing # 1290581
- Property sub type Single family residence
- Status Active
- Primary bedroom 23.6m X 18.1m
Level: 2nd - Ensuite 9.5m X 11.2m
Level: 2nd - Bedroom 12.3m X 14.4m
Level: 2nd - Bedroom 12.11m X 11m
Level: 2nd - Laundry 7.1m X 6.6m
Level: Basement - Storage 8.1m X 11.5m
Level: Basement - Hobby room 10.7m X 12.9m
Level: Basement - Bedroom 12.7m X 13.6m
Level: Basement - Recreational room 34.5m X 24.9m
Level: Basement - Living room 13.7m X 14m
Level: Main - Kitchen 16.11m X 15.1m
Level: Main - Famliy room / fireplace 19.9m X 12.6m
Level: Main - Office 12.3m X 14.4m
Level: Main - Dining room 13.7m X 11.9m
Level: Main
- Listing source url Https://www.realtor.ca/real-estate/28875410/99-red-cliff-road-logy-bay
- Listing type identifier Idx

$-1,866
/ Month

