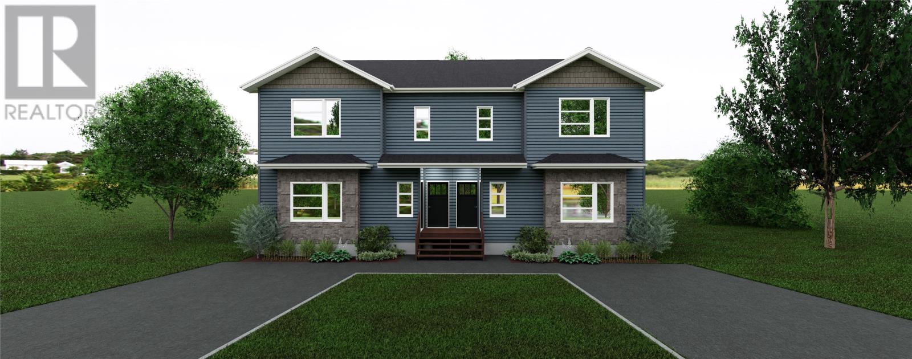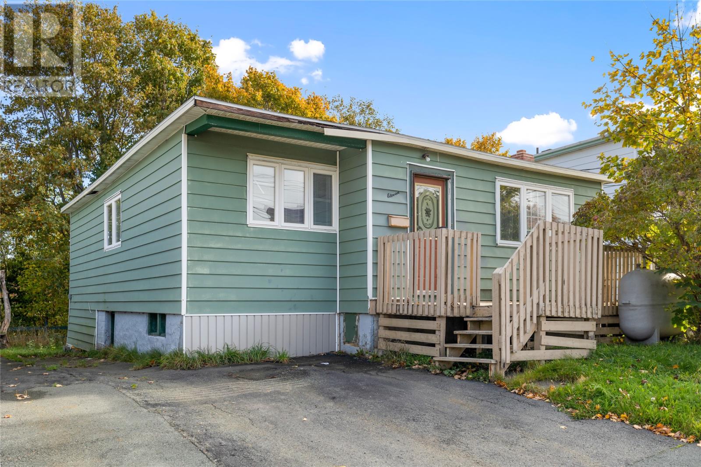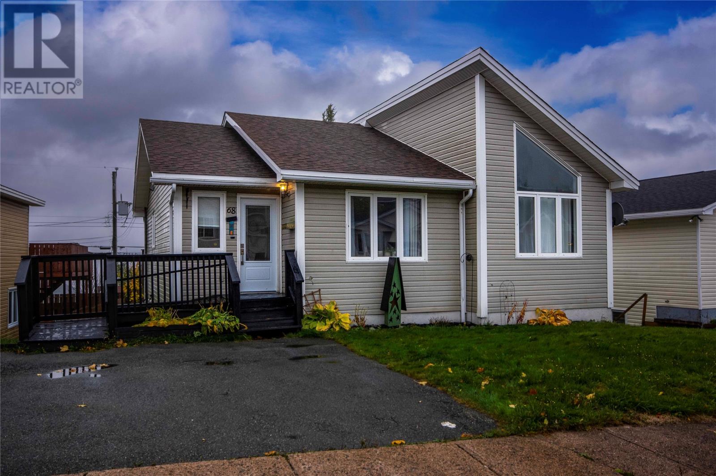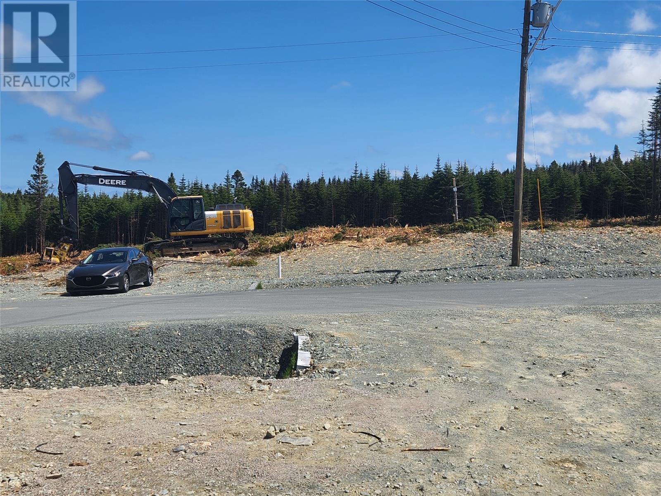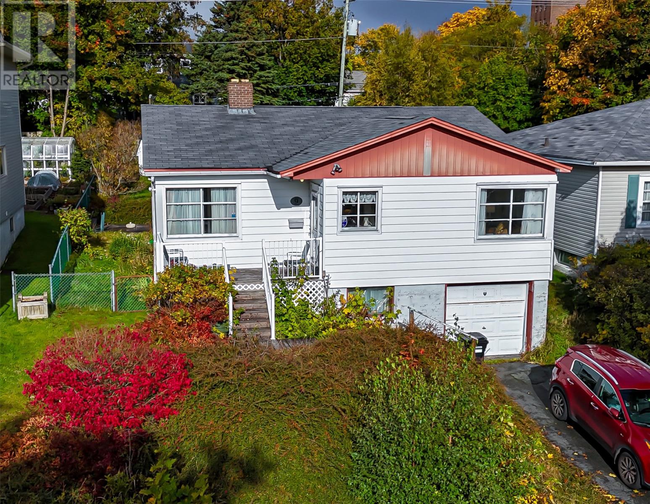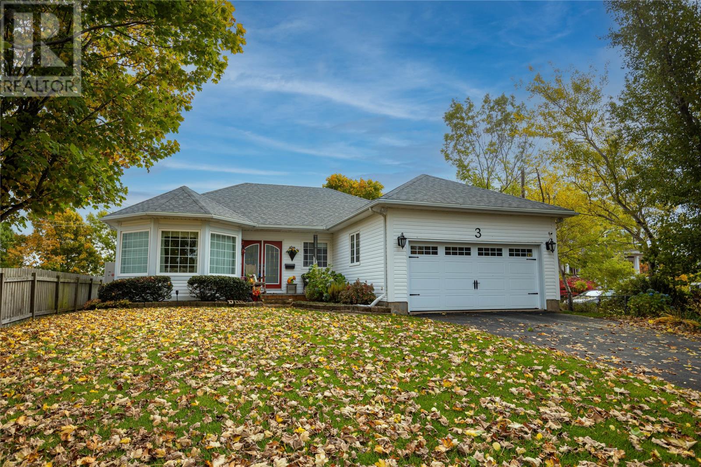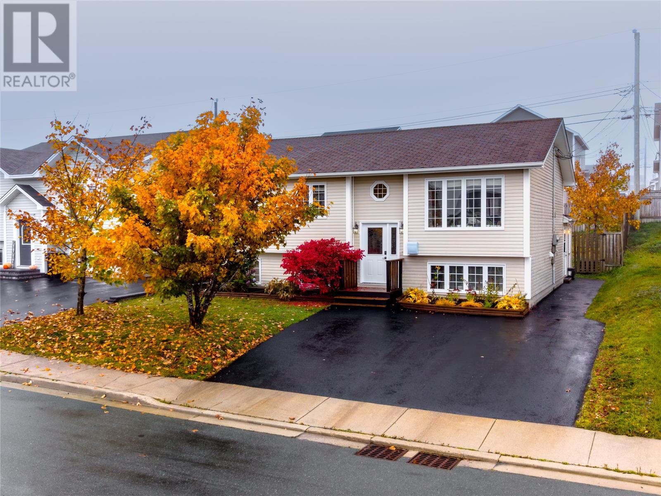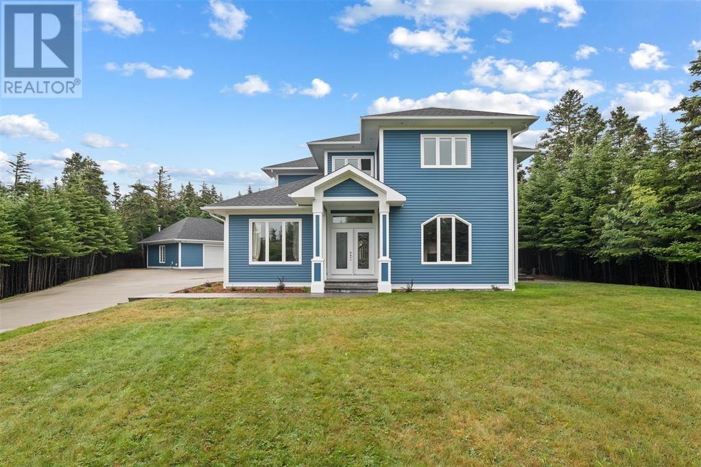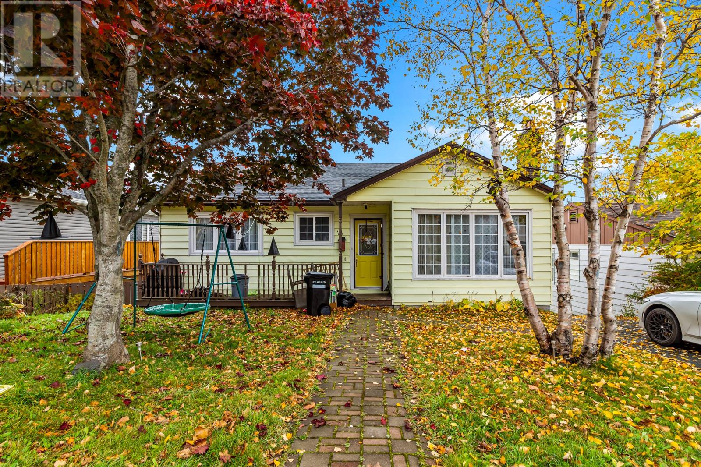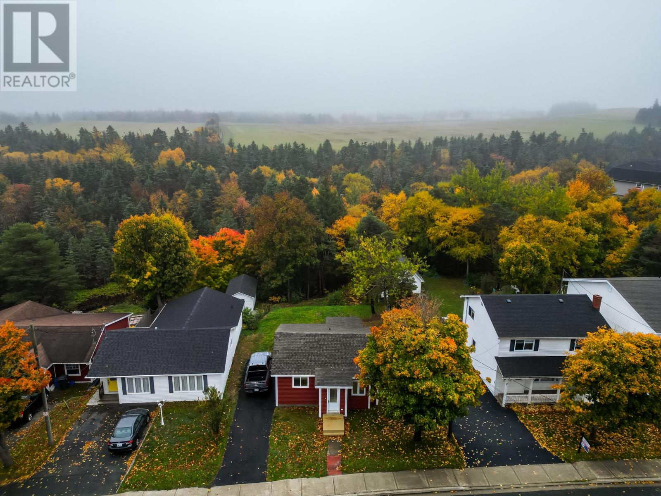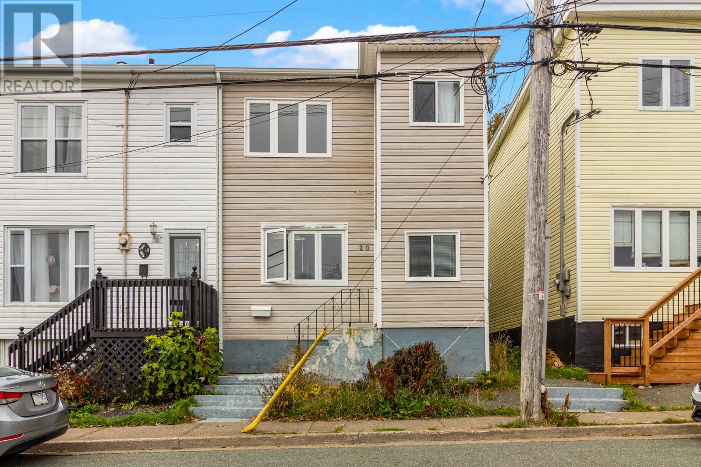- Houseful
- NL
- Logy Bay Nl
- A1K
- 348 Marine Dr
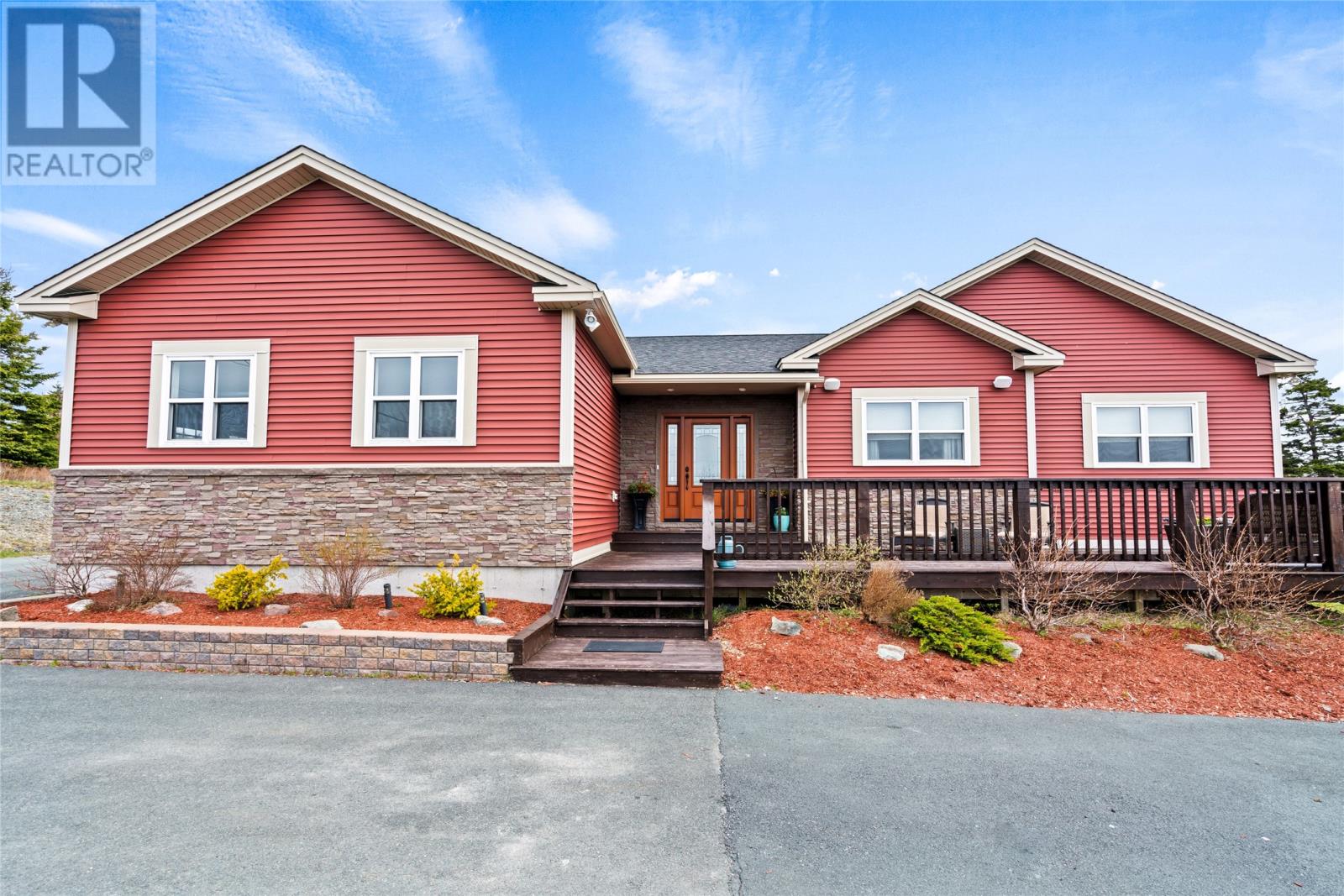
Highlights
Description
- Home value ($/Sqft)$163/Sqft
- Time on Houseful46 days
- Property typeSingle family
- StyleBungalow
- Year built2016
- Mortgage payment
Welcome to 348 Marine Drive in Logy Bay which is approximately 13 minutes from MUN and the Health Science Centre, 3 minutes from the TCH and Airport, 5 minutes from Stavanger Drive and Middle Cove and Outer Cove Beach, and a few minutes walk from the East Coast Trail. It's a dream home for any homeowner. This executive ranch bungalow features 5000+ square feet of high-quality craftsmanship and style and sits on 1 acre of land. With 4 large bedrooms, 3 full bathrooms, a spectacular open concept Kitchen and Living Room and Dining area, a Den, main floor Laundry room, as well as a welcoming Entranceway plus an attached garage. An exquisite Kitchen boasting a spectacular design with an extra-large island and Caesar Stone countertops with quality appliances and a large walk-in pantry. The Dining Area is the perfect size for entertaining guests. Open concept to the cozy living room is enhanced by the warmth and comfort of a propane fireplace. The main floor of the house has 9' ceilings, electric heat, and a mini-split system for climate control. Additionally, the primary bedroom features a beautiful ensuite bathroom and a large walk-in closet with custom cabinetry and a large walkin linen pantry for easy access. The basement of the house has a partially unfinished section that is a walk-out area, allowing you to customize it according to your personal preferences. An extra large rec room, ideal for a growing family, as well as a fourth bedroom with a walk-in closet, providing privacy and space for the growing child. Also there are plenty of storage spaces and a nicely sized bathroom with a large shower. You can enjoy the morning sun on the back deck and the afternoon sun on the front deck. Completing the property is a large detached garage measuring 24' x 36', which includes a loft. This beauty sits on an acre where nature is in abundance and peace and quiet surround you with beautiful rolling hills, greenery from open fields to help you decompress after a long day. (id:63267)
Home overview
- Heat source Electric
- Heat type Baseboard heaters, mini-split
- Sewer/ septic Septic tank
- # total stories 1
- Has garage (y/n) Yes
- # full baths 3
- # total bathrooms 3.0
- # of above grade bedrooms 4
- Flooring Carpeted, ceramic tile, laminate
- View View
- Directions 1962179
- Lot size (acres) 0.0
- Building size 5400
- Listing # 1289989
- Property sub type Single family residence
- Status Active
- Other 15.24m X 5.486m
Level: Basement - Storage 6.096m X 3.048m
Level: Basement - Other 2.134m X 1.524m
Level: Basement - Bathroom (# of pieces - 1-6) 2.134m X 1.524m
Level: Basement - Bedroom 5.486m X 5.182m
Level: Basement - Recreational room 14.021m X 5.182m
Level: Basement - Bedroom 4.877m X 4.572m
Level: Main - Bathroom (# of pieces - 1-6) 3.048m X 1.524m
Level: Main - Primary bedroom 5.486m X 4.877m
Level: Main - Foyer 3.048m X 3.048m
Level: Main - Living room / fireplace 6.096m X 5.486m
Level: Main - Ensuite 3.048m X 1.524m
Level: Main - Kitchen 4.877m X 4.572m
Level: Main - Not known 1.829m X 1.219m
Level: Main - Bedroom 4.877m X 4.267m
Level: Main - Den 4.267m X 3.048m
Level: Main - Dining room 4.877m X 3.048m
Level: Main - Other 3.048m X 3.048m
Level: Main - Not known 6.706m X 5.486m
Level: Other
- Listing source url Https://www.realtor.ca/real-estate/28818733/348-marine-drive-logy-bay-nl
- Listing type identifier Idx

$-2,346
/ Month

