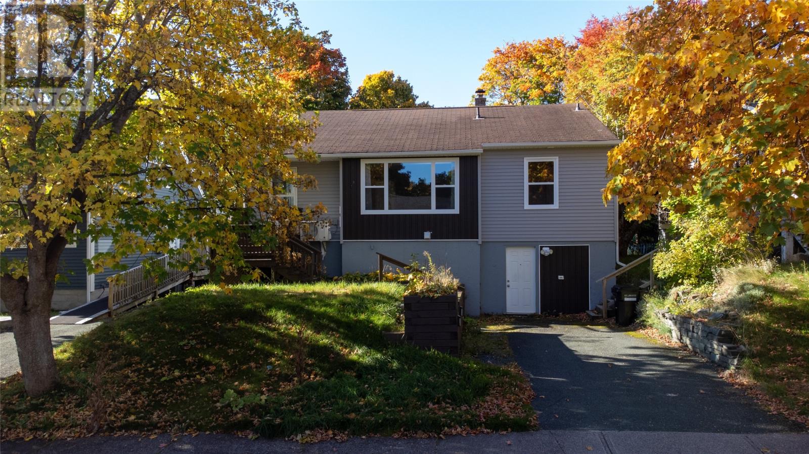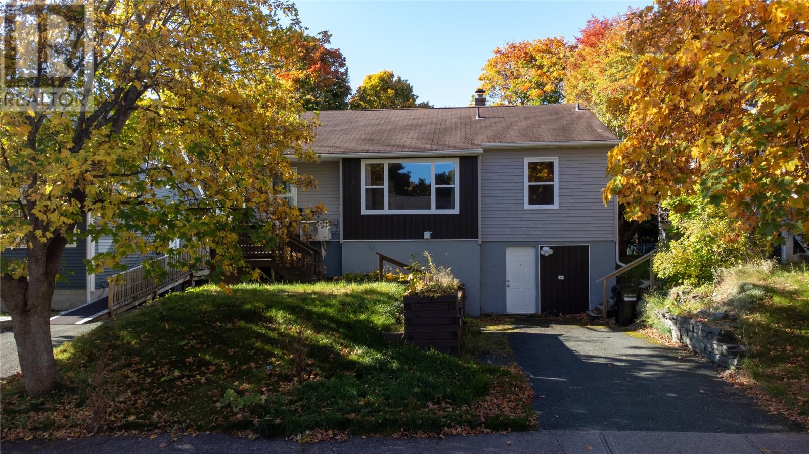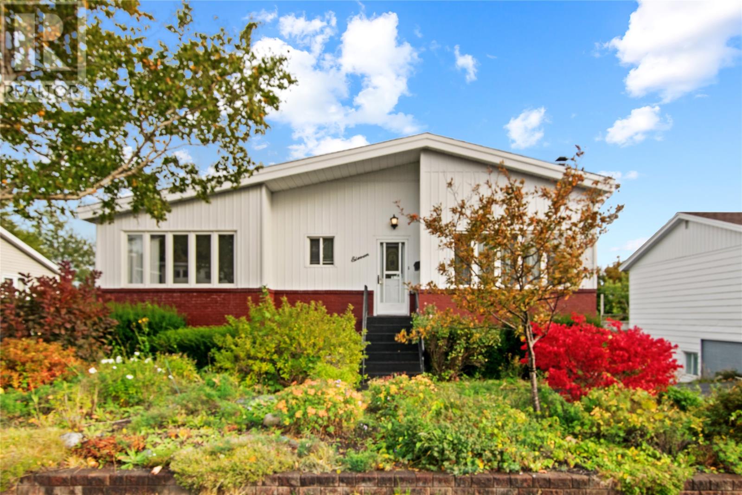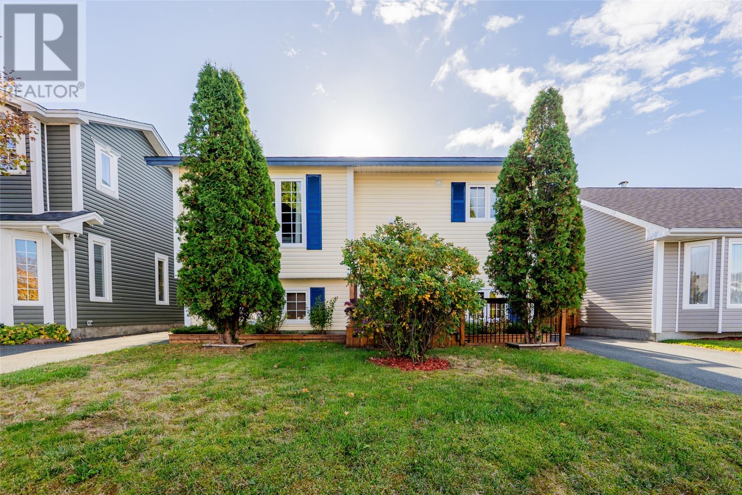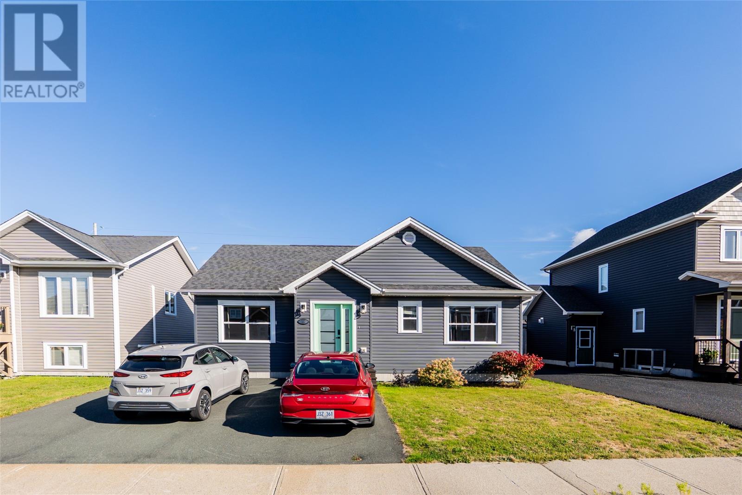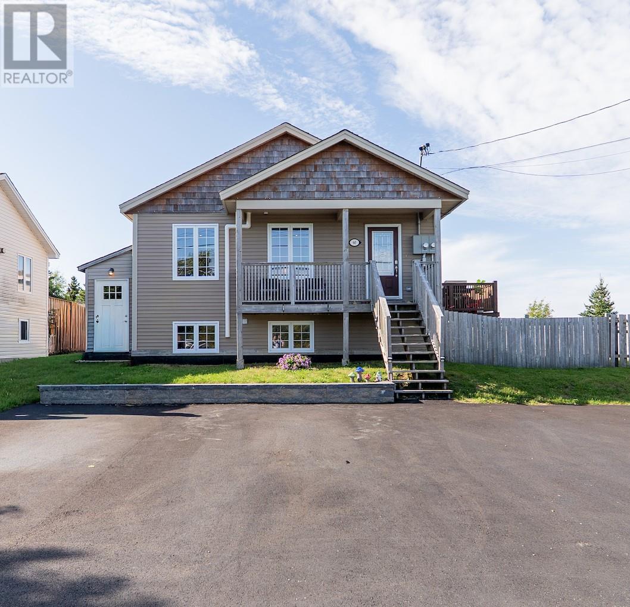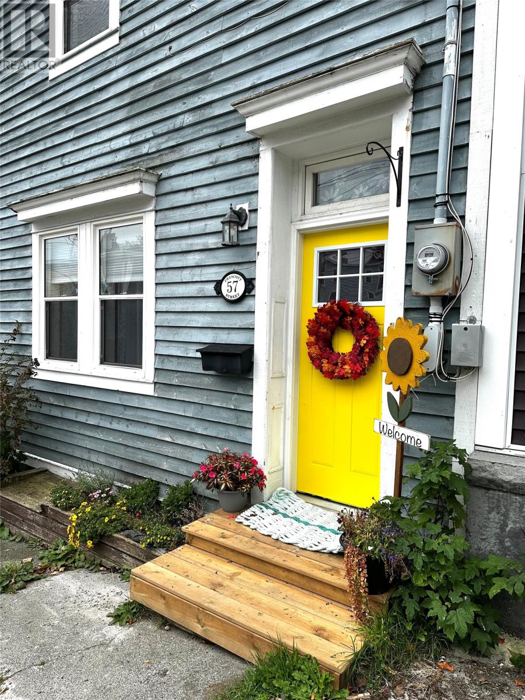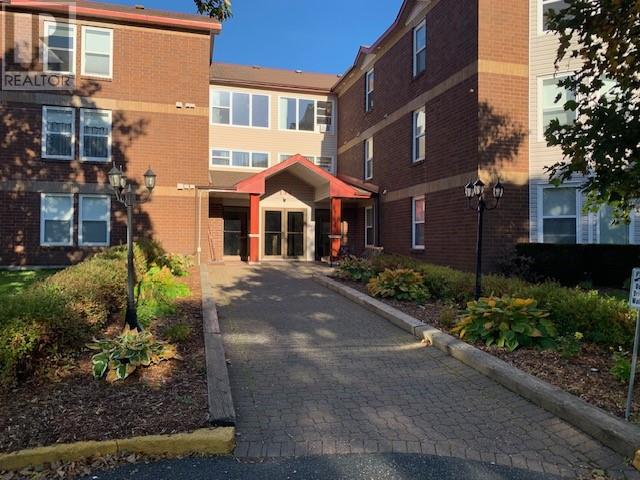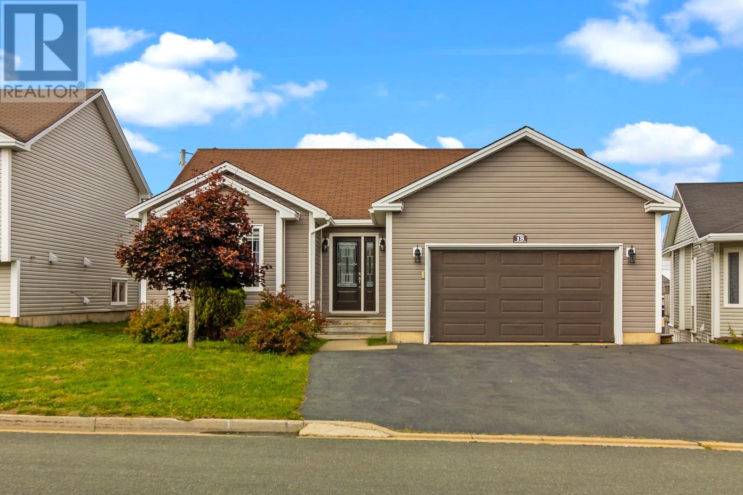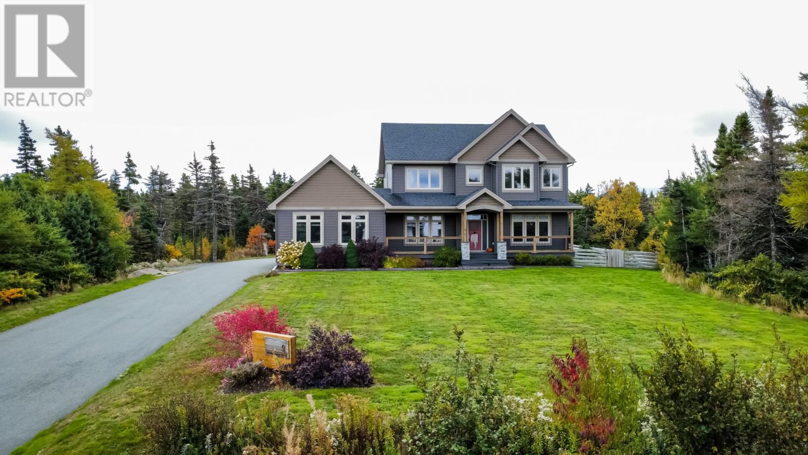
Highlights
Description
- Home value ($/Sqft)$253/Sqft
- Time on Housefulnew 25 hours
- Property typeSingle family
- Style2 level
- Year built2017
- Garage spaces2
- Mortgage payment
Gorgeous custom-built home located in prestigious Wexford Estates in Logy Bay. This private 1.16-acre oasis features drive-in access and a double attached garage. The stunning custom kitchen has Caesar stone countertops, an apron sink, and lighting inside and below the cabinets, all surrounded by large windows overlooking the private yard. The kitchen appliances are Bosh Benchmark Appliances and a brand new Cafe double smart oven. The kitchen and open-concept dining area lead into a beautiful living room with 10-foot coffered ceilings with a Valor fireplace. The rest of the home, including the lovely family room, has 9-foot ceilings. The main floor also includes a large office, a half bathroom, a mudroom, and a pantry. A custom oak staircase with picture frame walls leads upstairs to the primary suite, which offers a stunning ensuite with a 3-head shower. The other two bedrooms are spacious, perfect for children or guests. There is also a full bathroom and a laundry room on this floor. The basement features a large bedroom with an ensuite and a walk-in closet, plenty of storage, and a lovely rec room with another Valor fireplace. The main and second floors have Karndean flooring over concrete heated floors, which are waterproof and scratch-proof. The entire house benefits from radiant water-heated floors with individual controls for every room, including the garage. Additional features include a covered back deck and front porches, as well as a stamped concrete walkway. This beautiful home is conveniently located near schools, the Jack Byrne Arena, and is a short drive to all the shopping options on Stavanger Drive. (id:63267)
Home overview
- Heat source Propane
- Heat type Floor heat
- Sewer/ septic Septic tank
- # total stories 2
- # garage spaces 2
- Has garage (y/n) Yes
- # full baths 3
- # half baths 1
- # total bathrooms 4.0
- # of above grade bedrooms 4
- Flooring Ceramic tile, mixed flooring
- Lot desc Landscaped
- Lot size (acres) 0.0
- Building size 4342
- Listing # 1291490
- Property sub type Single family residence
- Status Active
- Laundry 7.7m X 10m
Level: 2nd - Bedroom 14.11m X 11.1m
Level: 2nd - Bedroom 15.8m X 14m
Level: 2nd - Primary bedroom 14m X 17m
Level: 2nd - Storage 14m X 11.2m
Level: Basement - Recreational room 18.1m X 17.5m
Level: Basement - Storage 20.1m X 12m
Level: Basement - Ensuite 7.7m X 8m
Level: Basement - Storage 17.8m X 17.5m
Level: Basement - Bedroom 13.11m X 16m
Level: Basement - Foyer 10m X 10m
Level: Main - Living room / fireplace 22.11m X 18m
Level: Main - Not known 4m X 8m
Level: Main - Office 11.5m X 10.6m
Level: Main - Family room 15.2m X 16.7m
Level: Main - Not known 22m X 18.2m
Level: Main
- Listing source url Https://www.realtor.ca/real-estate/28986364/9-middle-ledge-drive-logy-bay
- Listing type identifier Idx

$-2,933
/ Month

