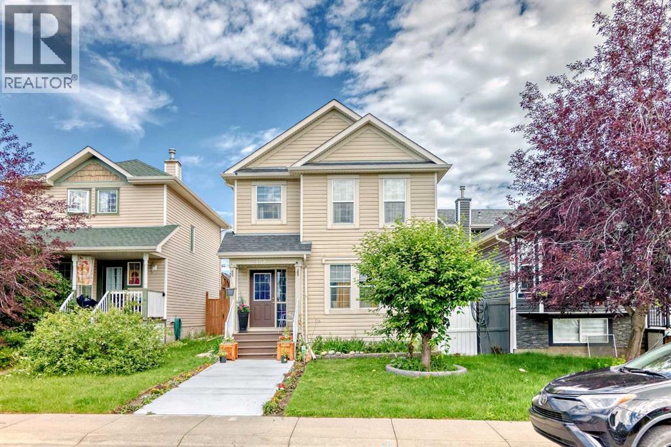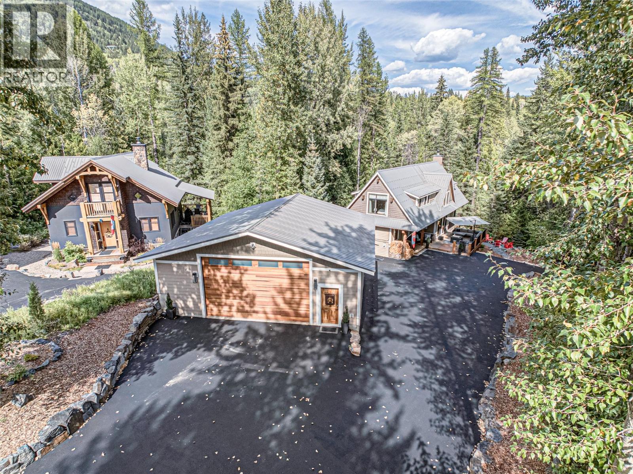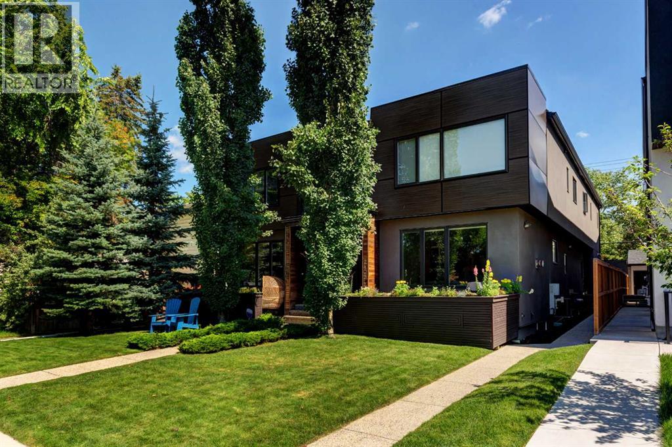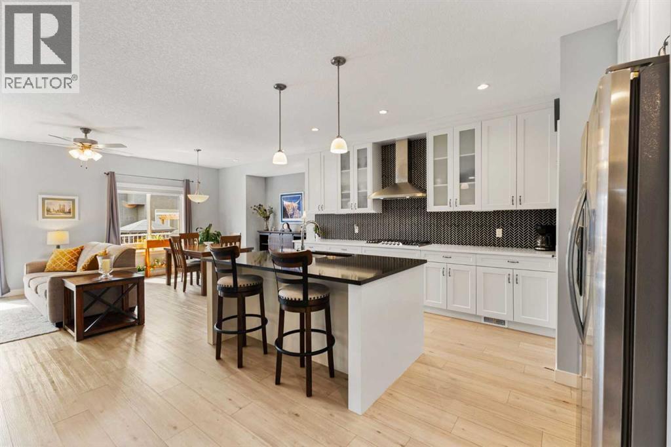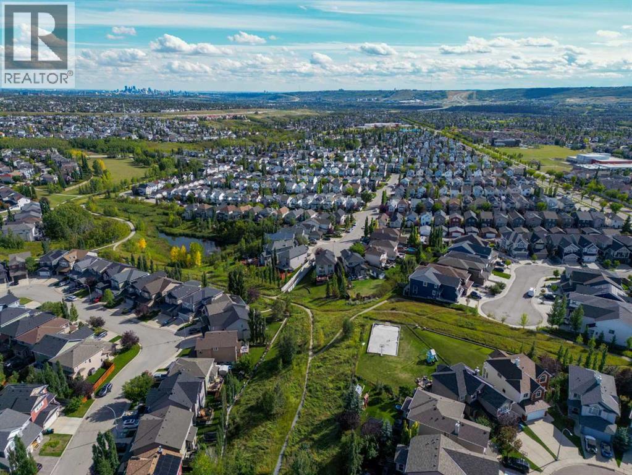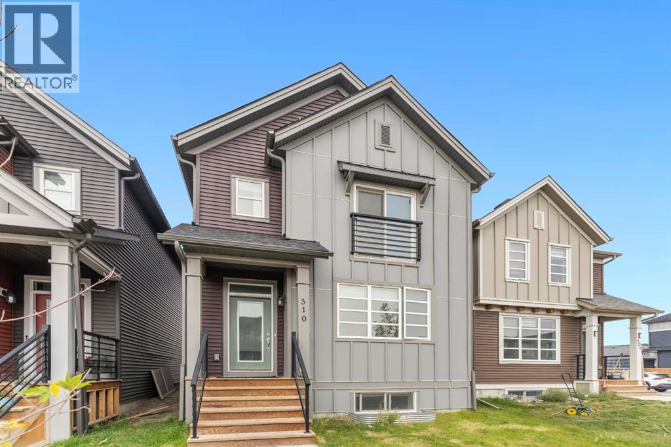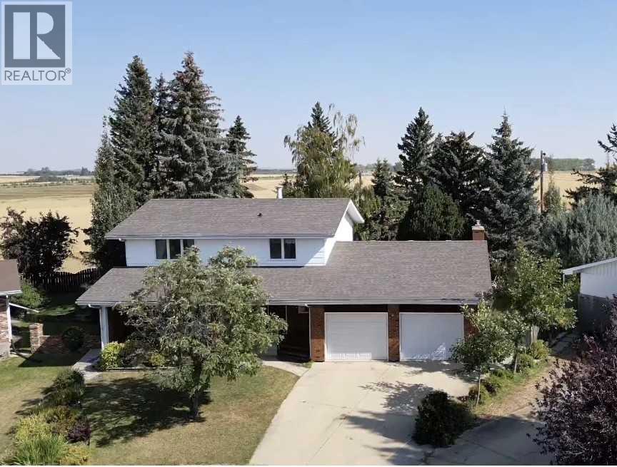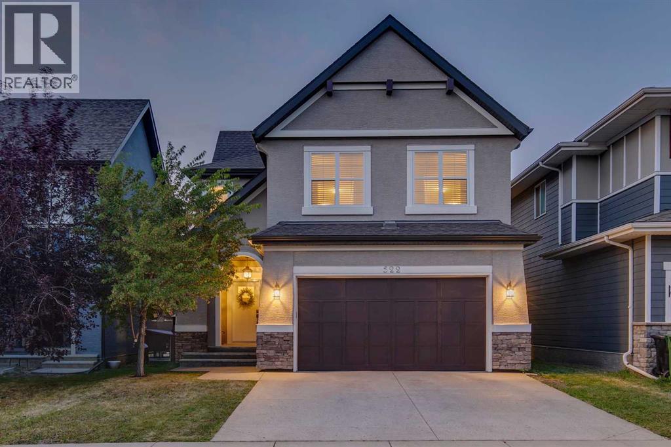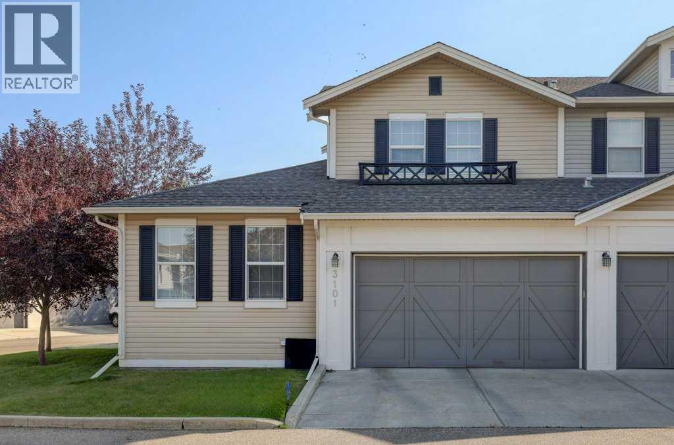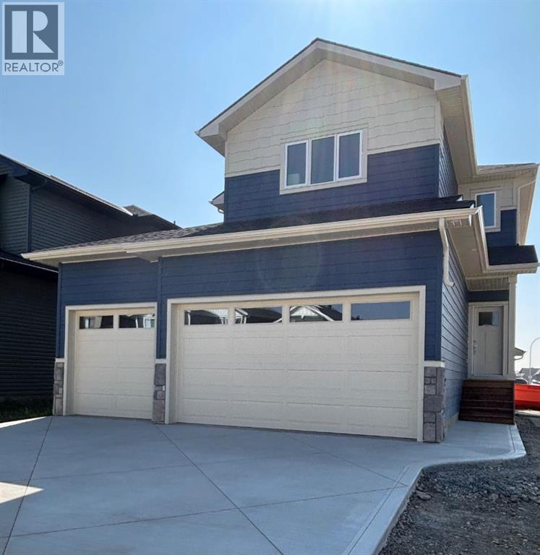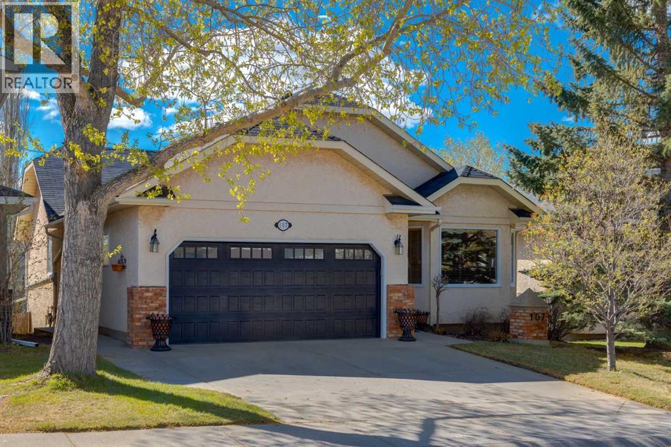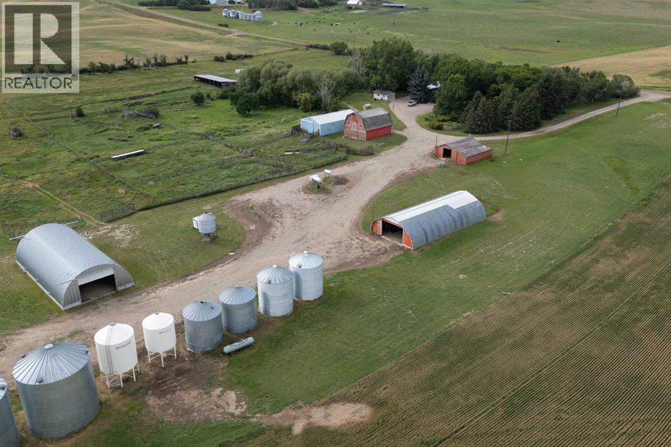
Highlights
Description
- Home value ($/Sqft)$447/Sqft
- Time on Houseful28 days
- Property typeSingle family
- StyleBi-level
- Lot size16.46 Acres
- Year built1990
- Garage spaces2
- Mortgage payment
Discover your own slice of paradise with this picturesque 16.46-acre acreage, located just 11 km north and 4 km west of Lomond, Alberta. Nestled amidst beautiful, mature trees, this tranquil property embodies the charm of a true family homestead. As you approach, you’ll be captivated by breathtaking views that stretch for miles, creating a stunning backdrop for your rural lifestyle. The meticulously maintained yard is a gardener's dream, adorned with vibrant flower beds, lush garden, and wide-open spaces, perfect for family gatherings or just quiet time for yourself!This property features an impressive array of outbuildings, ideal for hobbyists, or those in need of extra storage space. Highlights include a blue metal calving barn that’s ready with metal equipment, a charming red barn that adds to the character of the landscape, red workshop perfect for creative projects. Additionally, two spacious metal Quonsets one of which built in 2012 and includes an overhead door for easy access, along with a watershed/storage building housing two large plastic tanks & pumps for convenience.The cozy home, originally built in 1965, has seen numerous updates over the years, seamlessly blending modern comforts with classic charm. It features three bedrooms and one bathroom on the main floor, two wood-burning fireplaces (one on the main level and one in the basement) for those cold winter nights, and windows replaced within the last 10 years, allowing natural light to illuminate the space. The durable tin roof was installed approximately 20 years ago, and the basement was fully renovated just three years ago through insurance, boasting a large family/living area, one full bathroom with a tiled glass shower, and an additional spacious bedroom. For further peace of mind, a new septic tank system is scheduled for installation in 2025.If you're searching for the perfect blend of country living and proximity to small-town amenities, look no further! This acreage is conveniently situated near Lomond, with nearby lakes offering recreational opportunities for fishing, boating, and more. This beautiful property is ready for your family to make lasting memories and enjoy the serenity of country living. Don’t miss your chance to own this rural retreat. (id:63267)
Home overview
- Cooling None
- Heat source Natural gas
- Heat type Forced air
- Fencing Not fenced
- # garage spaces 2
- Has garage (y/n) Yes
- # full baths 2
- # total bathrooms 2.0
- # of above grade bedrooms 4
- Flooring Ceramic tile, laminate
- Has fireplace (y/n) Yes
- Directions 2089031
- Lot desc Landscaped, lawn
- Lot dimensions 16.46
- Lot size (acres) 16.46
- Building size 1678
- Listing # A2246115
- Property sub type Single family residence
- Status Active
- Bathroom (# of pieces - 3) 1.881m X 3.911m
Level: Basement - Family room 9.245m X 7.925m
Level: Basement - Storage 1.625m X 4.063m
Level: Basement - Bedroom 4.292m X 3.911m
Level: Basement - Furnace 4.039m X 3.862m
Level: Basement - Living room 3.53m X 4.167m
Level: Main - Kitchen 4.09m X 3.124m
Level: Main - Laundry 3.758m X 2.719m
Level: Main - Primary bedroom 4.801m X 3.277m
Level: Main - Dining room 3.225m X 4.167m
Level: Main - Bedroom 3.072m X 4.014m
Level: Main - Bedroom 3.758m X 4.215m
Level: Main - Bathroom (# of pieces - 3) 2.286m X 4.014m
Level: Main - Family room 4.929m X 4.014m
Level: Main
- Listing source url Https://www.realtor.ca/real-estate/28708740/203037-twp-rd-174-rural-vulcan-county
- Listing type identifier Idx

$-2,000
/ Month


