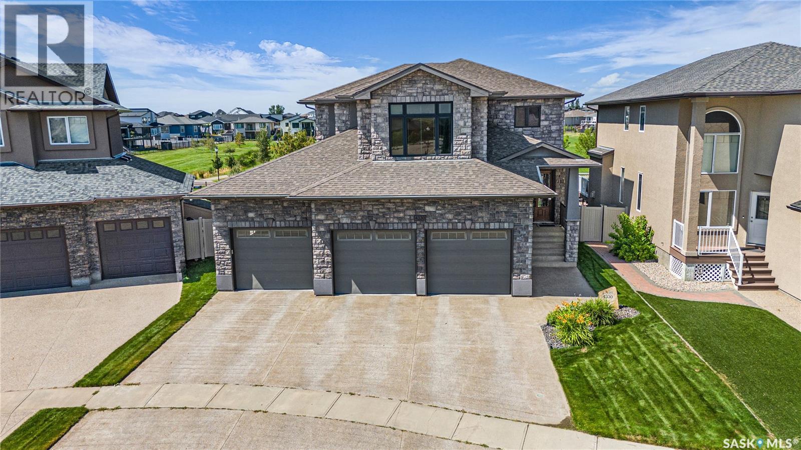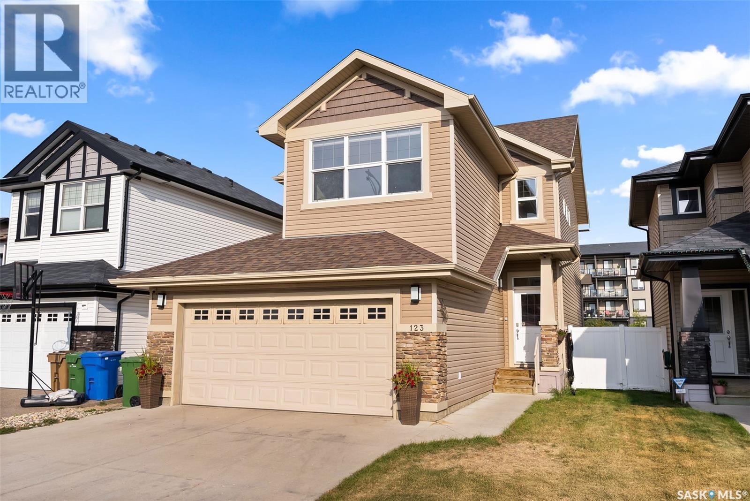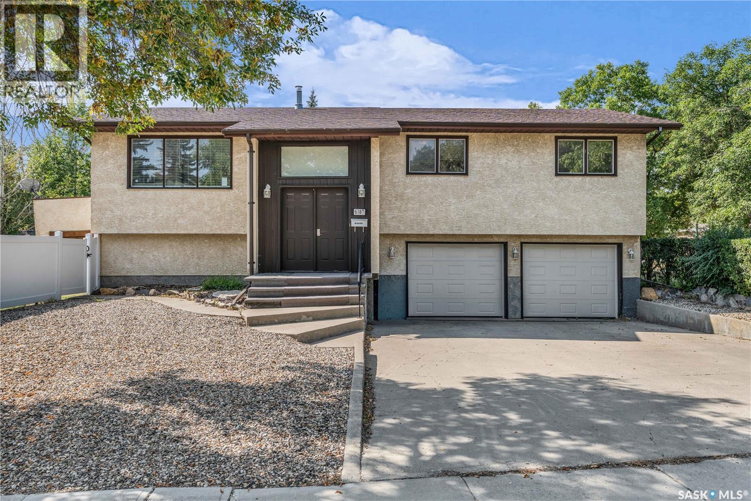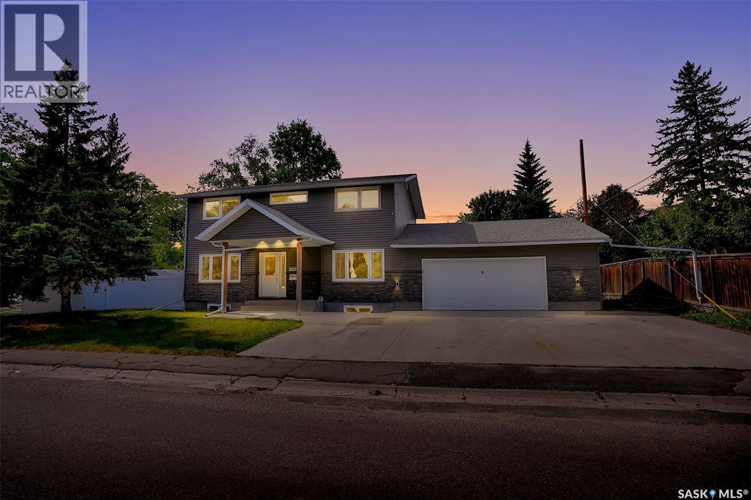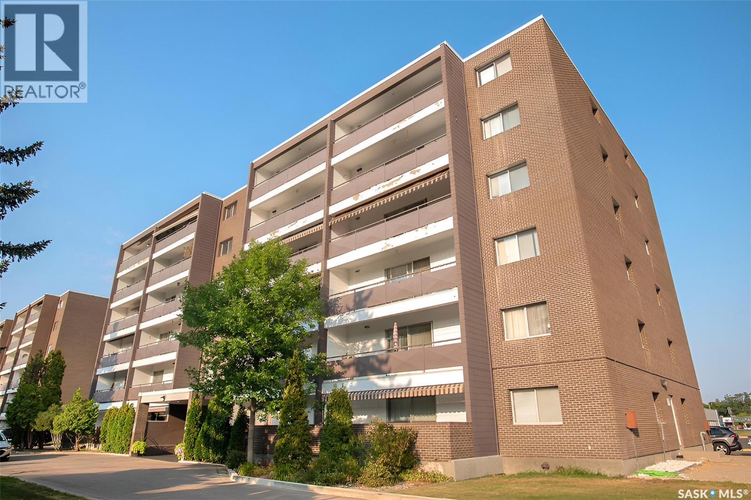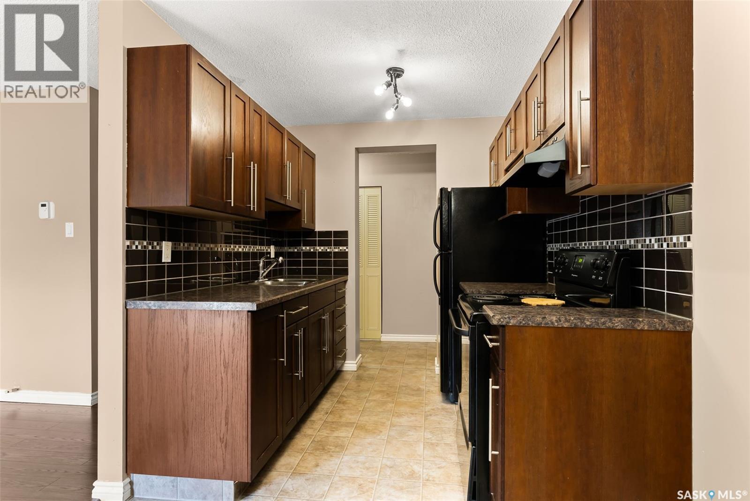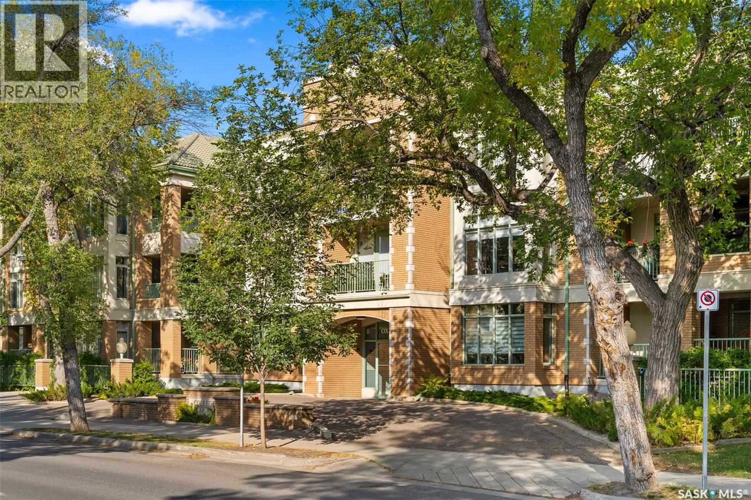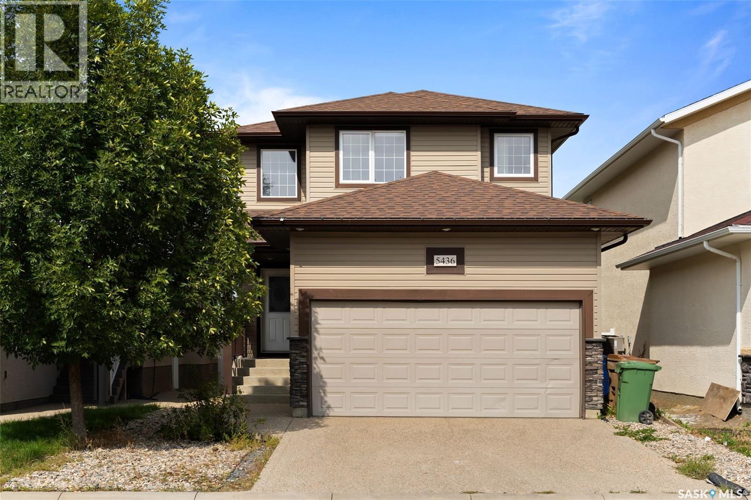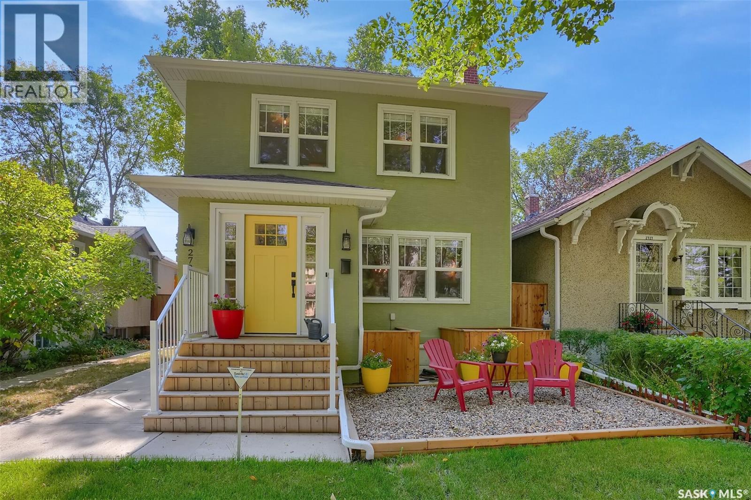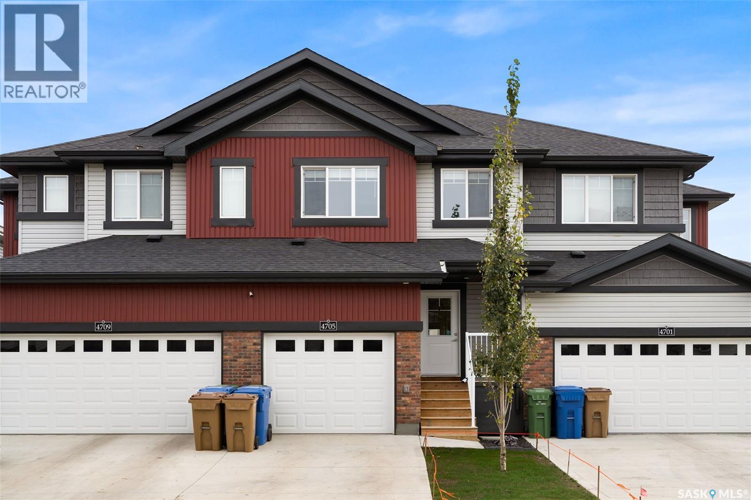- Houseful
- SK
- Lomond Rm No. 37
- S0C
- 1 Street West
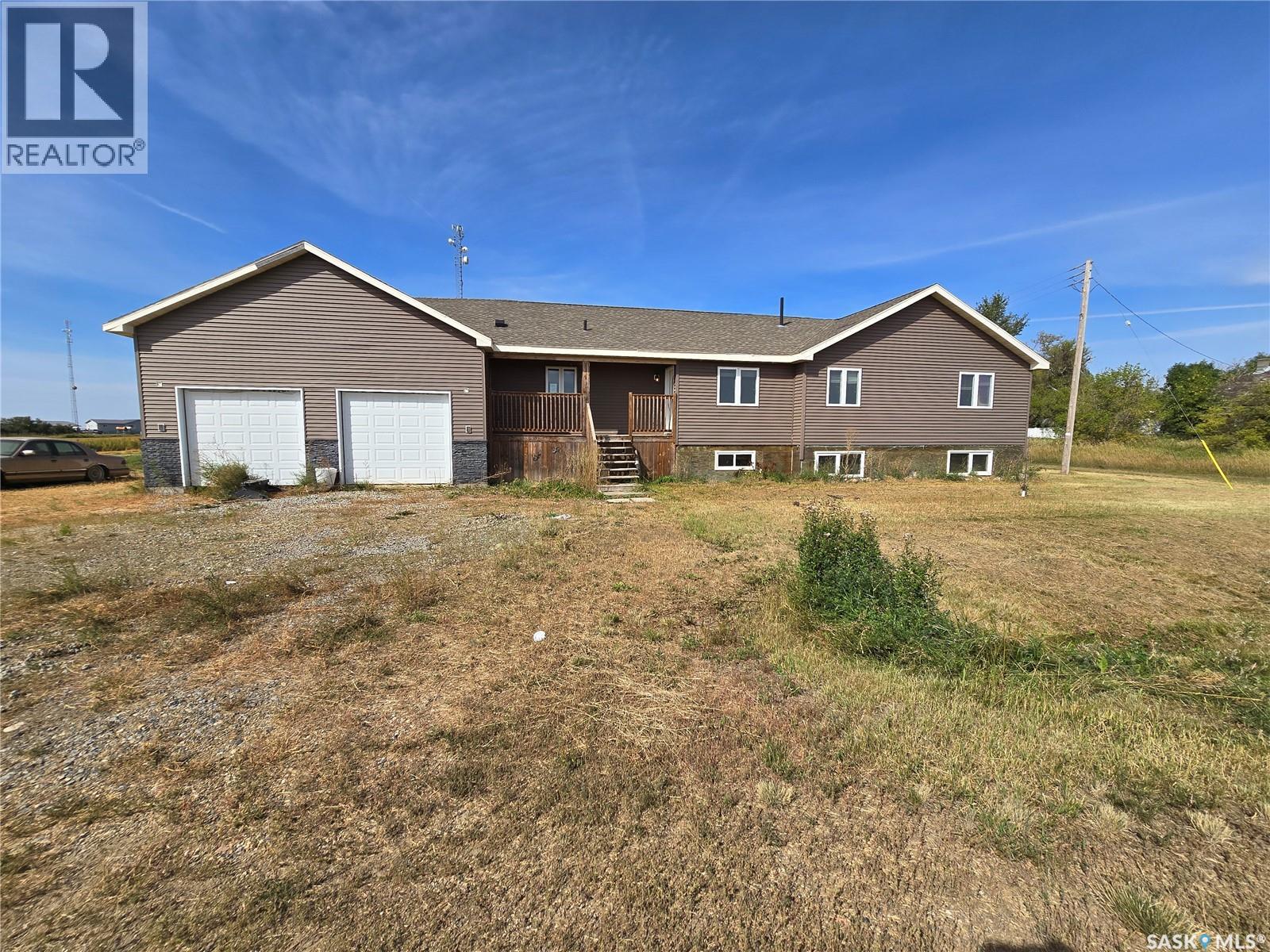
Highlights
This home is
48%
Time on Houseful
3 hours
Description
- Home value ($/Sqft)$128/Sqft
- Time on Housefulnew 3 hours
- Property typeSingle family
- StyleBungalow
- Year built2012
- Mortgage payment
Looking for a big family home, at an affordable price in a small community? This 2012 built home sits on the edge of Colgate and provides great prairie views. When you step into this home, you immediately appreciate the space this home has to offer with a huge front entry. From there, the floor plan opens up to the living room, dining and kitchen, providing ample living space. Down the hall you'll find a full bath, two large bedrooms, and a master suite with a walk-in closet and a very nice ensuite. The basement is laid out for a large family room area, two more large bedrooms, a bathroom, and plenty of storage. This home is priced at a fraction of the price of Weyburn, and offers so much potential. (id:63267)
Home overview
Amenities / Utilities
- Heat source Natural gas
- Heat type Forced air
Exterior
- # total stories 1
- Has garage (y/n) Yes
Interior
- # full baths 3
- # total bathrooms 3.0
- # of above grade bedrooms 5
Lot/ Land Details
- Lot desc Lawn
- Lot dimensions 12500
Overview
- Lot size (acres) 0.29370302
- Building size 1714
- Listing # Sk018148
- Property sub type Single family residence
- Status Active
Rooms Information
metric
- Bedroom 5.486m X 3.404m
Level: Basement - Family room 8.23m X 6.706m
Level: Basement - Bedroom 4.089m X 3.962m
Level: Basement - Storage 6.096m X 1.524m
Level: Basement - Bathroom (# of pieces - 3) 3.048m X 2.743m
Level: Basement - Other 4.572m X 3.658m
Level: Basement - Bedroom 4.013m X 3.505m
Level: Main - Bedroom 4.089m X 3.531m
Level: Main - Bedroom 4.572m X 4.115m
Level: Main - Ensuite bathroom (# of pieces - 4) 2.438m X 1.829m
Level: Main - Mudroom 4.801m X 1.829m
Level: Main - Dining room 2.642m X 2.438m
Level: Main - Bathroom (# of pieces - 4) 2.769m X 1.829m
Level: Main - Foyer 3.962m X 2.921m
Level: Main - Living room 5.537m X 4.089m
Level: Main - Kitchen 5.639m X 2.921m
Level: Main
SOA_HOUSEKEEPING_ATTRS
- Listing source url Https://www.realtor.ca/real-estate/28849725/201-1st-street-lomond-rm-no-37
- Listing type identifier Idx
The Home Overview listing data and Property Description above are provided by the Canadian Real Estate Association (CREA). All other information is provided by Houseful and its affiliates.

Lock your rate with RBC pre-approval
Mortgage rate is for illustrative purposes only. Please check RBC.com/mortgages for the current mortgage rates
$-586
/ Month25 Years fixed, 20% down payment, % interest
$
$
$
%
$
%

Schedule a viewing
No obligation or purchase necessary, cancel at any time


