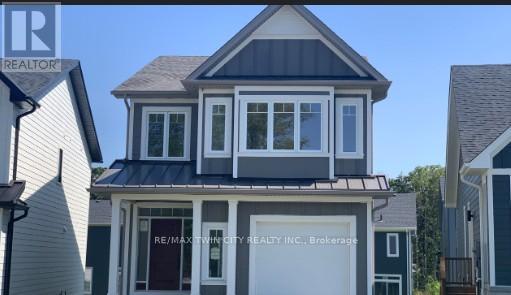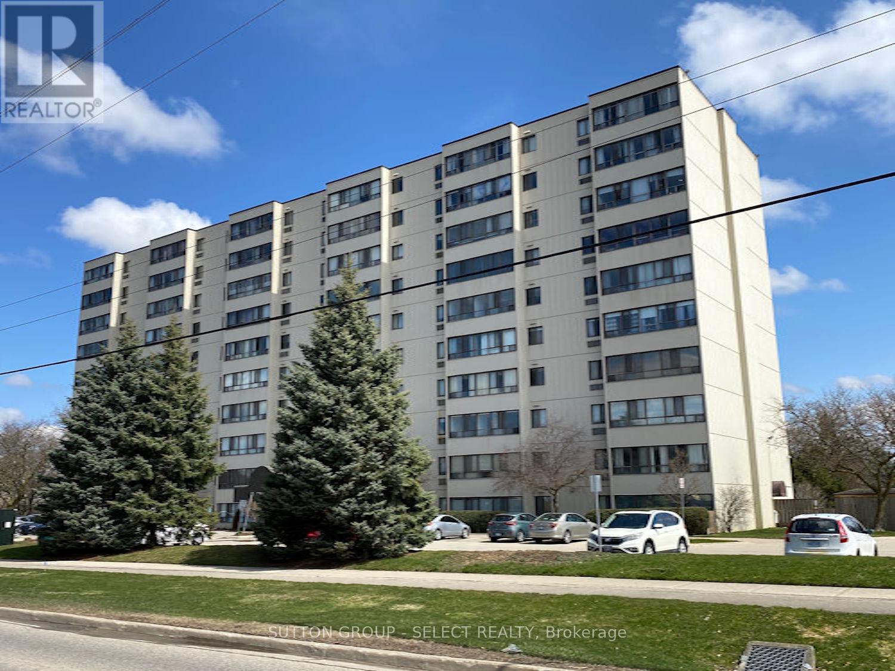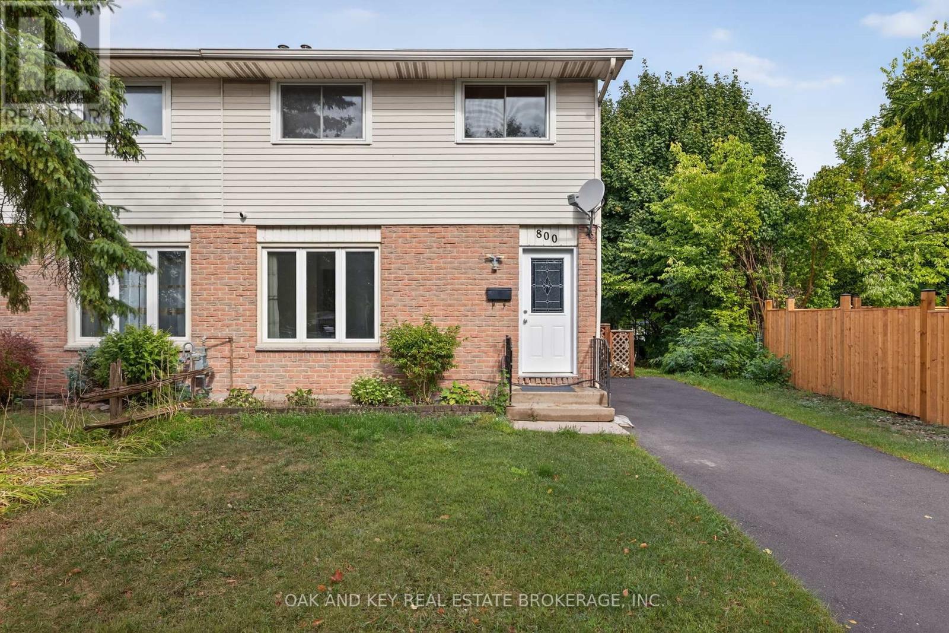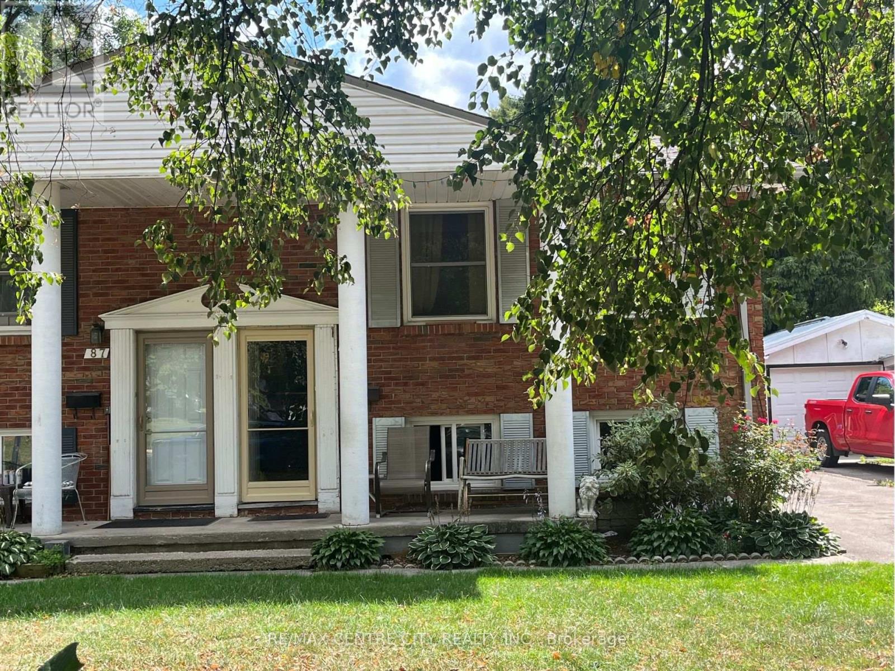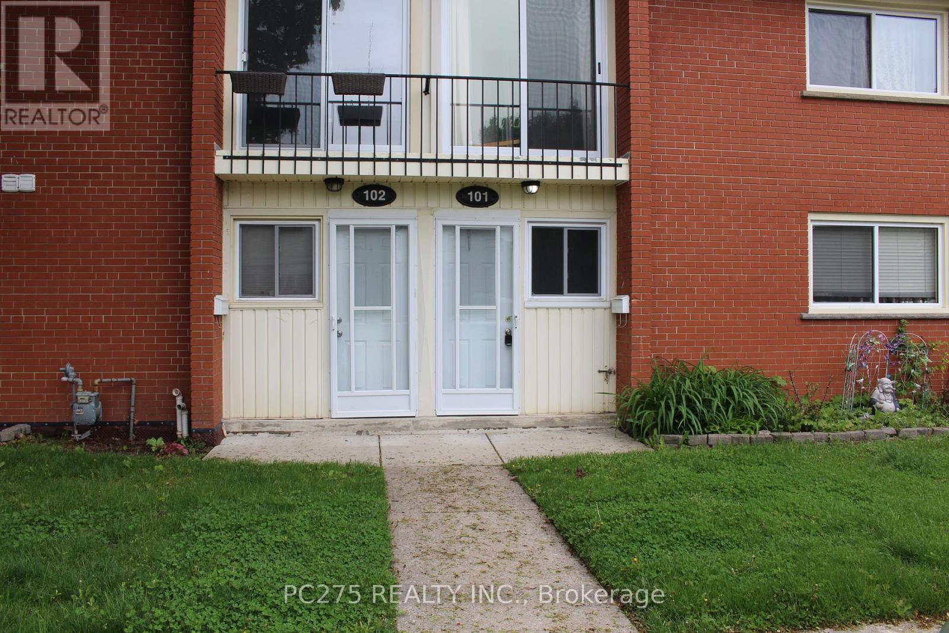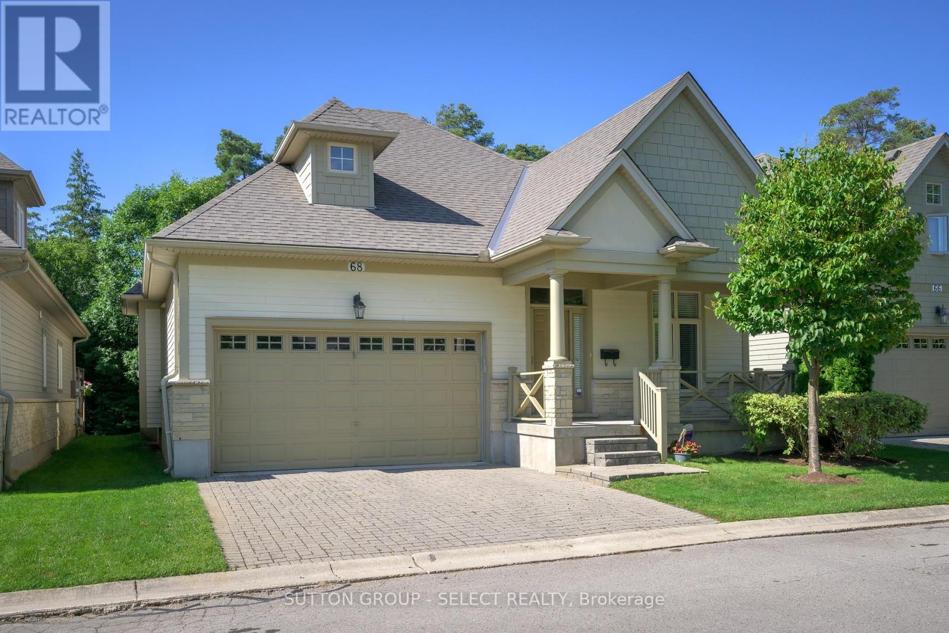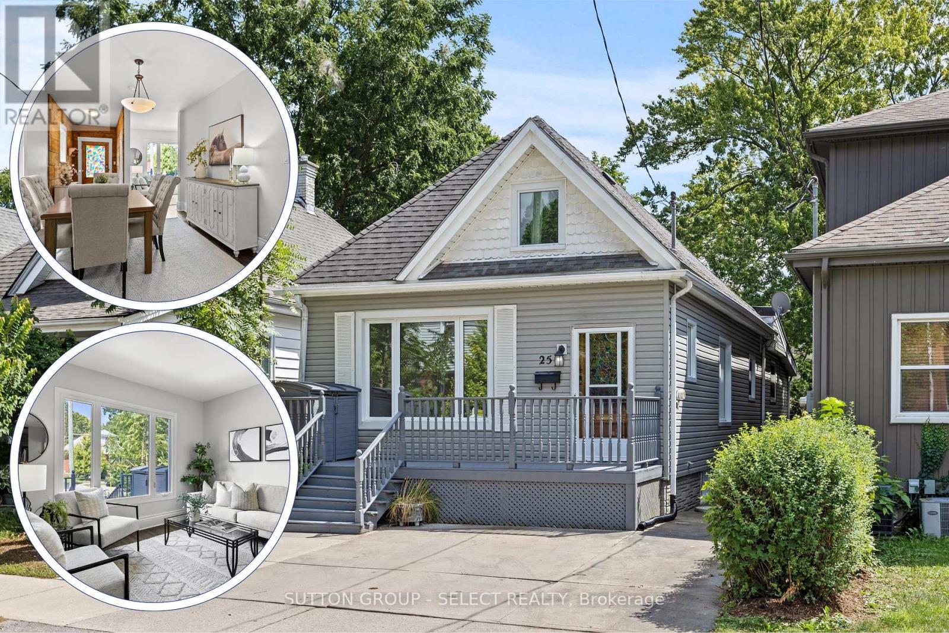- Houseful
- ON
- London East East C
- Huron Heights
- 1217 Victoria Dr E
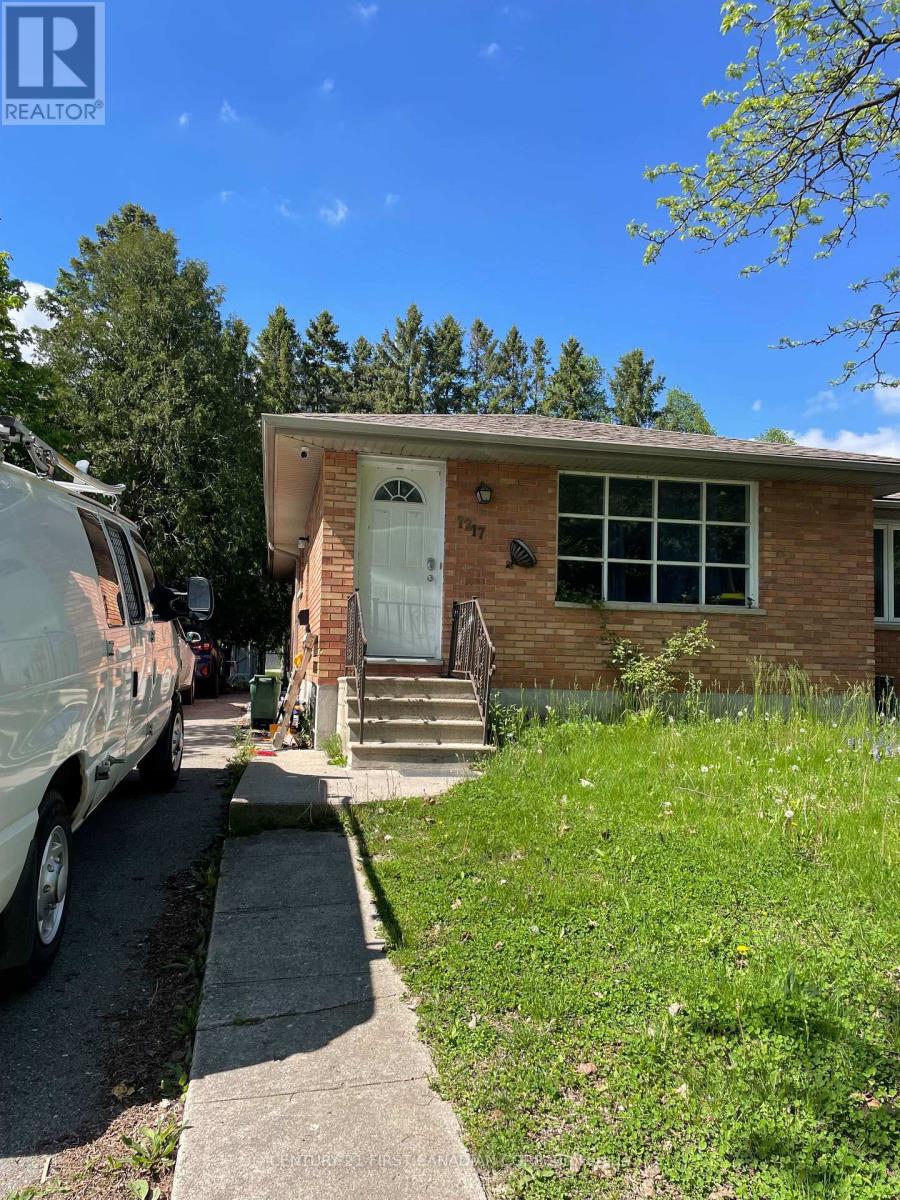
Highlights
Description
- Time on Houseful76 days
- Property typeSingle family
- StyleBungalow
- Neighbourhood
- Median school Score
- Mortgage payment
Welcome to this Immaculately Renovated Bungalow! This beautifully maintained semi-detached home offers 3 spacious bedrooms and one full 4-piece bathroom on the main floor, plus 2 additional bedrooms and another full bathroom in the finished basement. The main level features elegant hardwood flooring, while the basement is finished with durable tiles and vinyl. Step into the bright and spacious living room and kitchen, enhanced with LED lighting, hardwood floors, and stylish tile finishes. The kitchen is equipped with a refrigerator, dishwasher, and large cabinets, providing ample storage for all your culinary needs. On-site laundry facilities add everyday convenience. The location is unbeatable! You'll enjoy easy access to a wide range of amenities, including:* Major banks* Schools and colleges* Walmart, Shoppers Drug Mart, No Frills, Giant Tiger, Dollarama* Popular restaurants like Bombay Spices, Daal Roti, Nepali Bazaar, Subway, and numerous pizza outlets* Gas stations and fitness centers. All these essentials are just a 5-minute drive or a 15-30 minute bus ride away. This home offers incredible flexibility perfect for both families and investors. You can live comfortably on the main floor and rent out the basement to help with your mortgage, or rent both levels to generate positive cash flow. Don't miss this exceptional opportunity to own a beautiful home in a prime location! (id:55581)
Home overview
- Cooling Central air conditioning
- Heat source Natural gas
- Heat type Forced air
- Sewer/ septic Sanitary sewer
- # total stories 1
- # parking spaces 4
- # full baths 2
- # total bathrooms 2.0
- # of above grade bedrooms 5
- Subdivision East c
- Lot size (acres) 0.0
- Listing # X12238137
- Property sub type Single family residence
- Status Active
- Dining room 3.07m X 2.74m
Level: Basement - Living room 4.57m X 4.41m
Level: Basement - 2nd bedroom 4.31m X 3.07m
Level: Basement - Primary bedroom 3.37m X 2.56m
Level: Basement - Kitchen 3.02m X 2.69m
Level: Basement - Dining room 3.07m X 2.74m
Level: Main - Kitchen 3.02m X 2.69m
Level: Main - Primary bedroom 3.37m X 2.56m
Level: Main - 2nd bedroom 4.31m X 3.07m
Level: Main - 3rd bedroom 3.37m X 2.56m
Level: Main - Living room 4.57m X 4.41m
Level: Main
- Listing source url Https://www.realtor.ca/real-estate/28505238/1217-victoria-drive-e-london-east-east-c-east-c
- Listing type identifier Idx

$-1,333
/ Month



