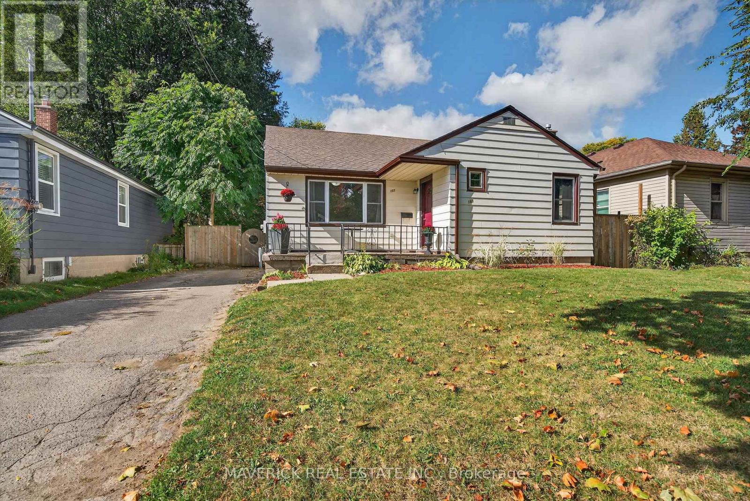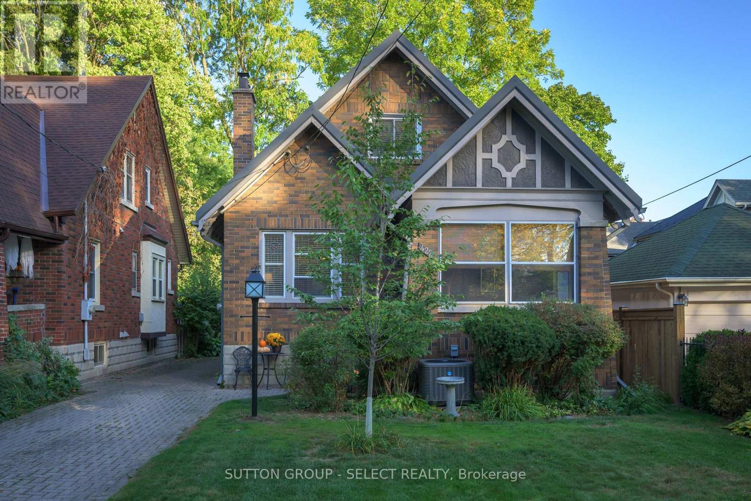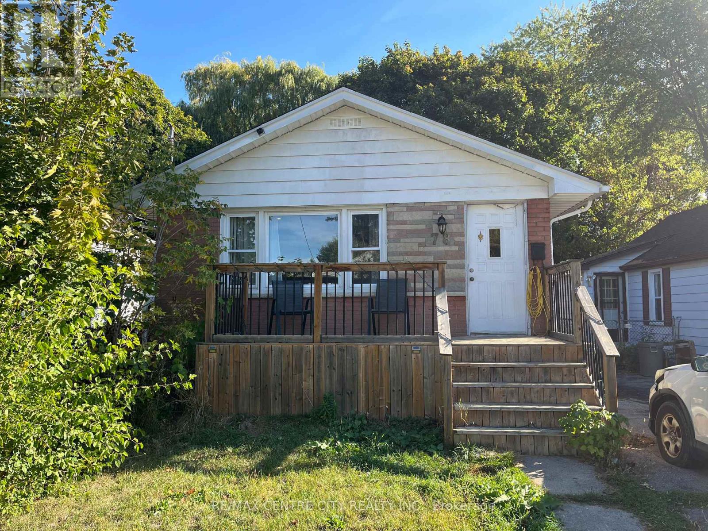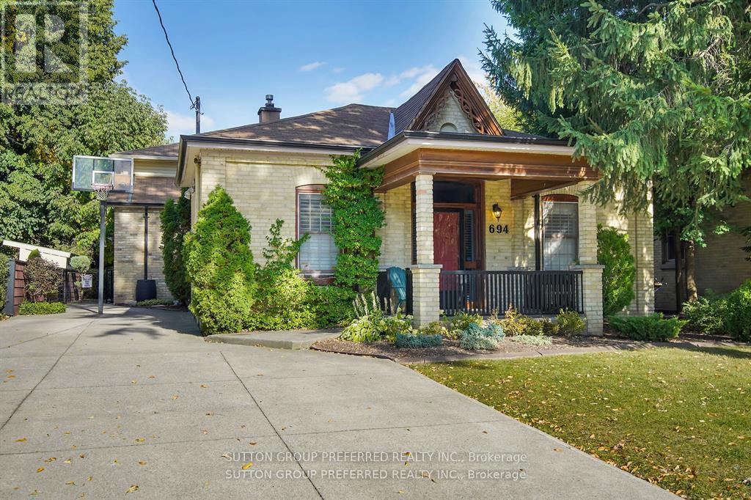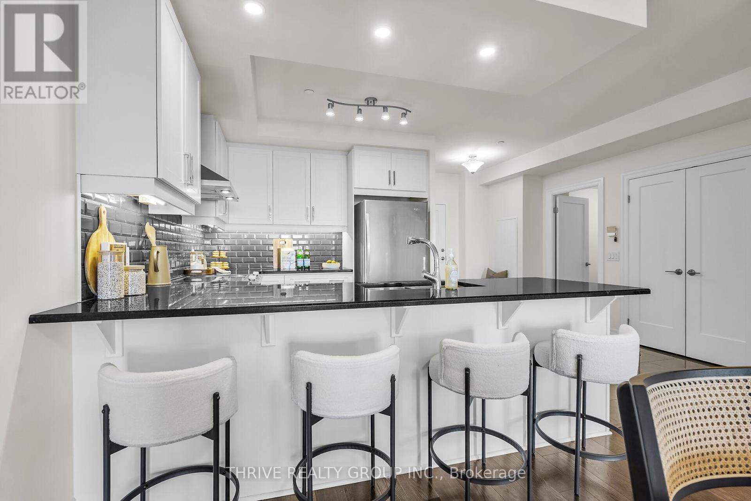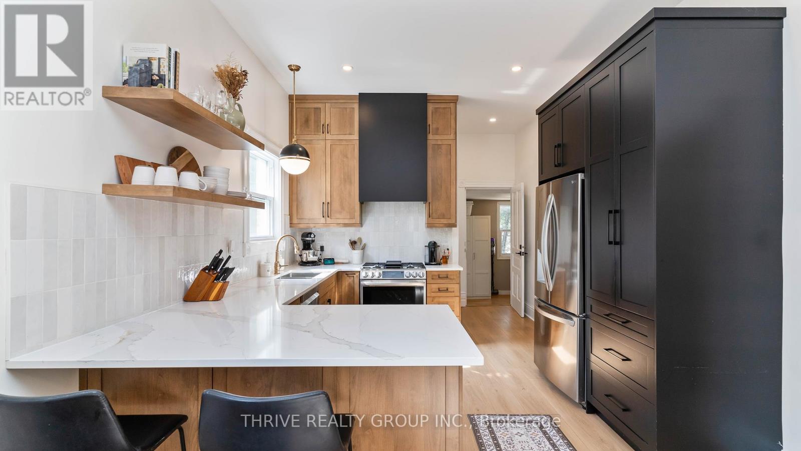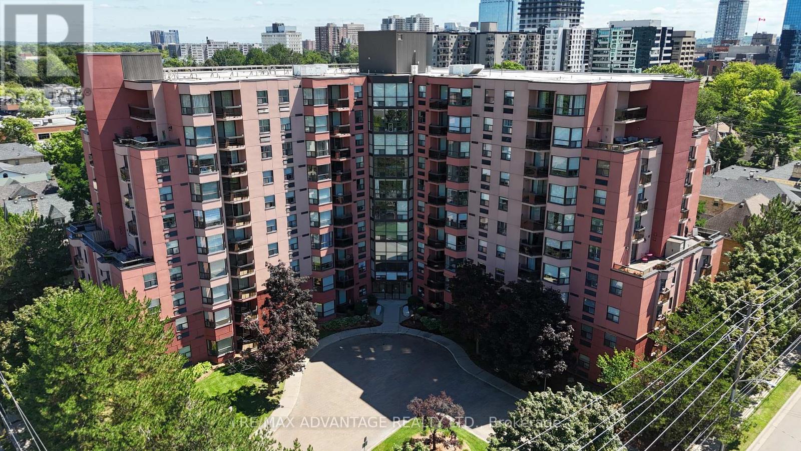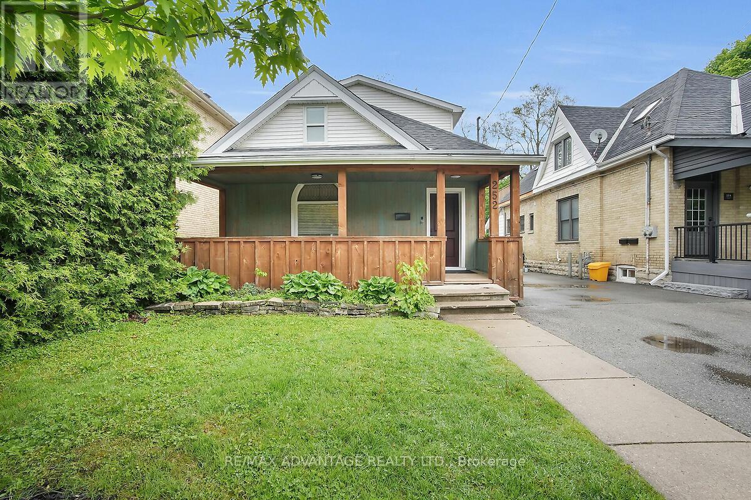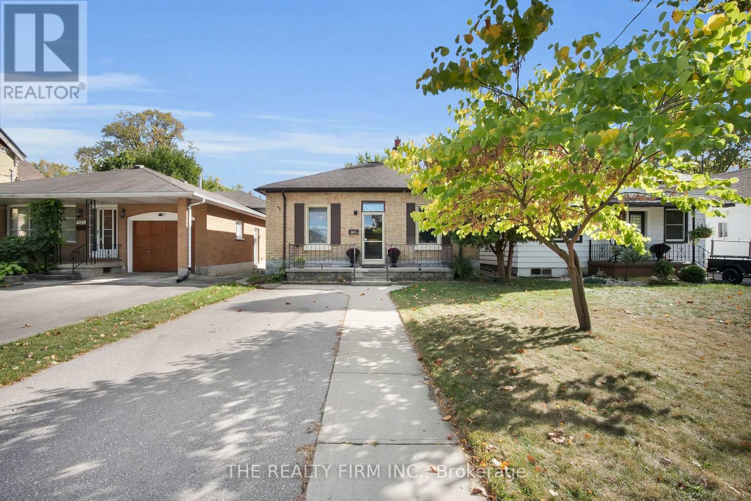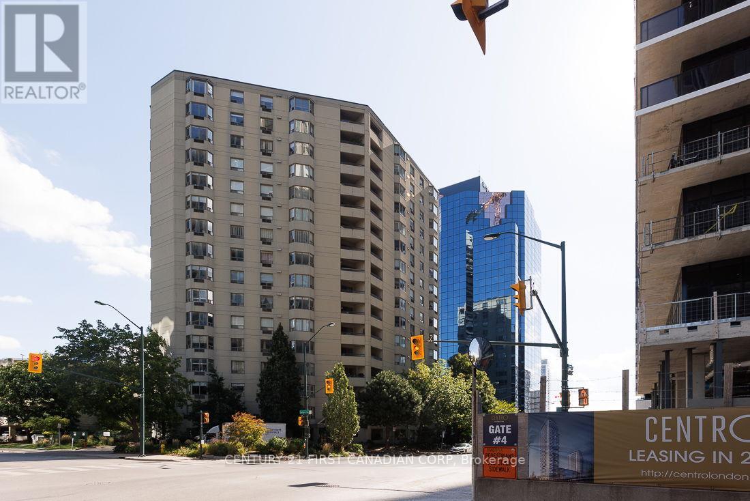- Houseful
- ON
- London East East F
- Downtown London
- 4 609 Colborne St E
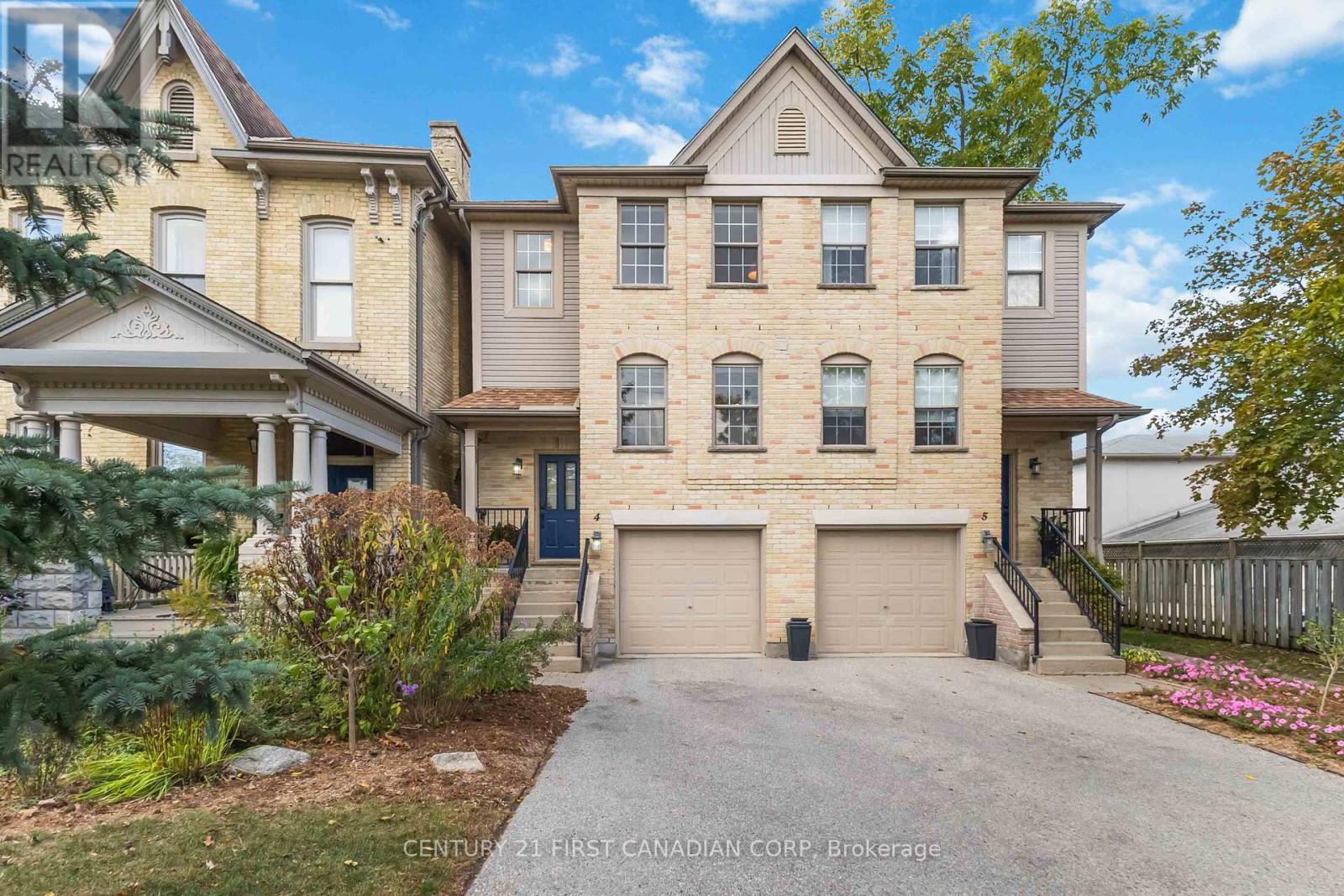
Highlights
Description
- Time on Housefulnew 29 hours
- Property typeSingle family
- Neighbourhood
- Median school Score
- Mortgage payment
Located in the sought-after Woodfield district, this townhouse condo is a must see. You will fall in love with the neighbourhood, its top-ranked schools, and the unbeatable proximity to downtown, Western University, and both University and St. Josephs Hospitals. Inside, the bright and updated kitchen offers quartz countertops, a large island with seating and storage, plus a full-sized dining area. A pass-through breakfast bar opens to the spacious living room, which flows into a cozy sitting area with sliding doors to the upper deck. This is the perfect space for outdoor entertaining and BBQs. Upstairs, you will find 3 bedrooms, including the primary with ensuite access to the 4-piece bathroom. The finished lower level adds even more living space, featuring a family room with walk-out access to a private fenced patio and hot tub retreat. An attached single-car garage has extra storage space and inside entry. The driveway has tandem parking for two extra vehicles. Reach out today to see this one for yourself. (id:63267)
Home overview
- Cooling Central air conditioning
- Heat source Natural gas
- Heat type Forced air
- # total stories 2
- # parking spaces 3
- Has garage (y/n) Yes
- # full baths 2
- # total bathrooms 2.0
- # of above grade bedrooms 3
- Community features Pet restrictions
- Subdivision East f
- Directions 2243968
- Lot size (acres) 0.0
- Listing # X12453531
- Property sub type Single family residence
- Status Active
- Primary bedroom 4.41m X 3.18m
Level: 2nd - 2nd bedroom 3.77m X 2.75m
Level: 2nd - Bathroom 2.46m X 1.48m
Level: 2nd - 3rd bedroom 3.13m X 2.4m
Level: 2nd - Recreational room / games room 5.42m X 4.44m
Level: Basement - Living room 15.6m X 10.4m
Level: Main - Bathroom 2.03m X 0.81m
Level: Main - Kitchen 3.28m X 3.14m
Level: Main - Dining room 3.14m X 2.58m
Level: Main - Sitting room 3.14m X 2.13m
Level: Main
- Listing source url Https://www.realtor.ca/real-estate/28970250/4-609-colborne-street-e-london-east-east-f-east-f
- Listing type identifier Idx

$-1,291
/ Month

