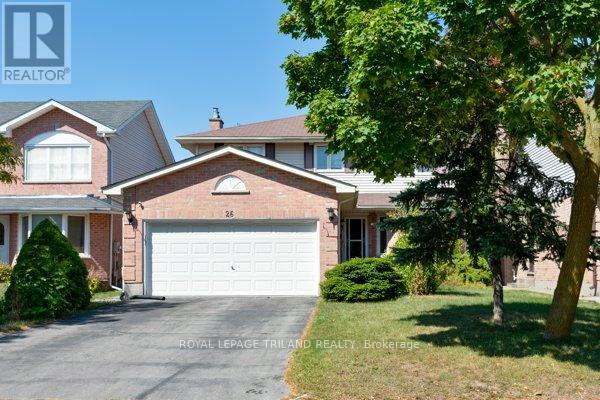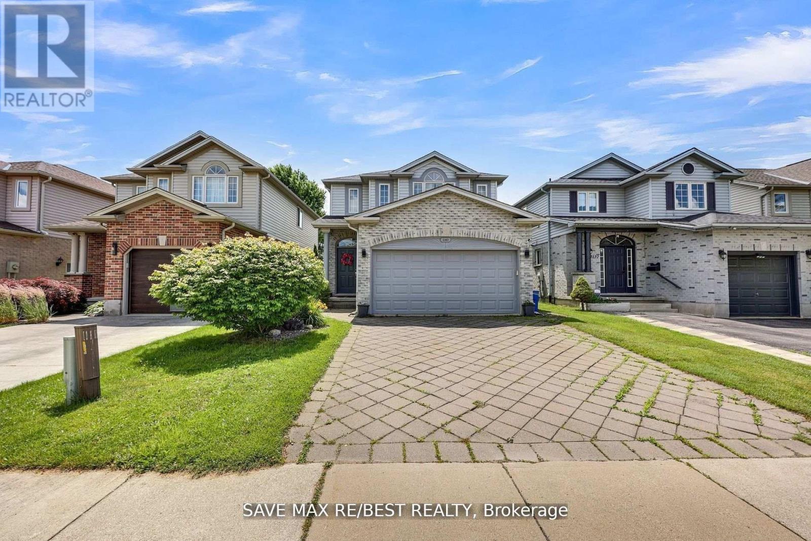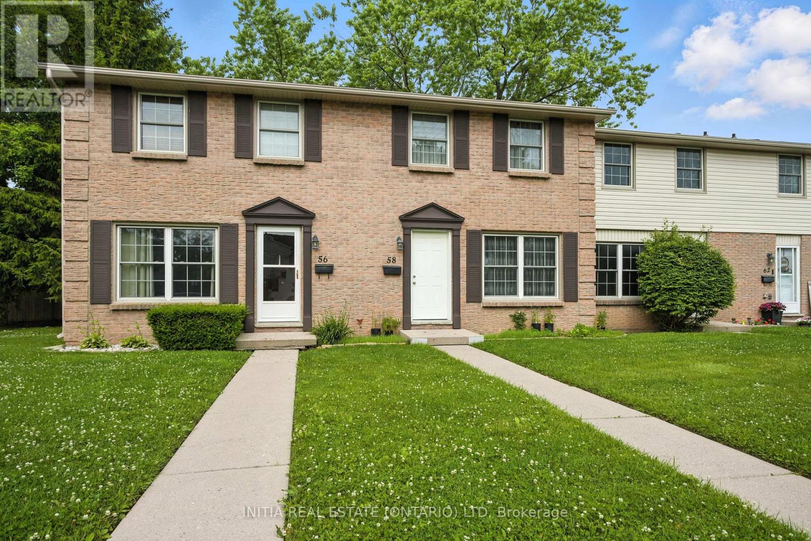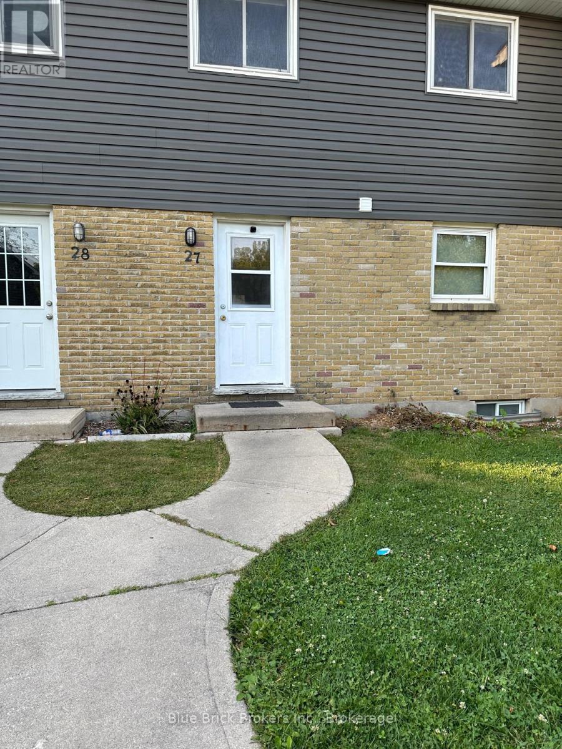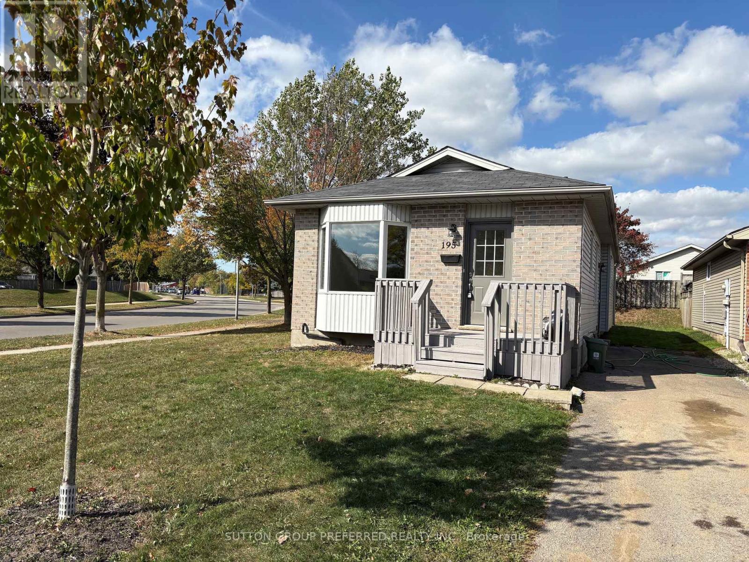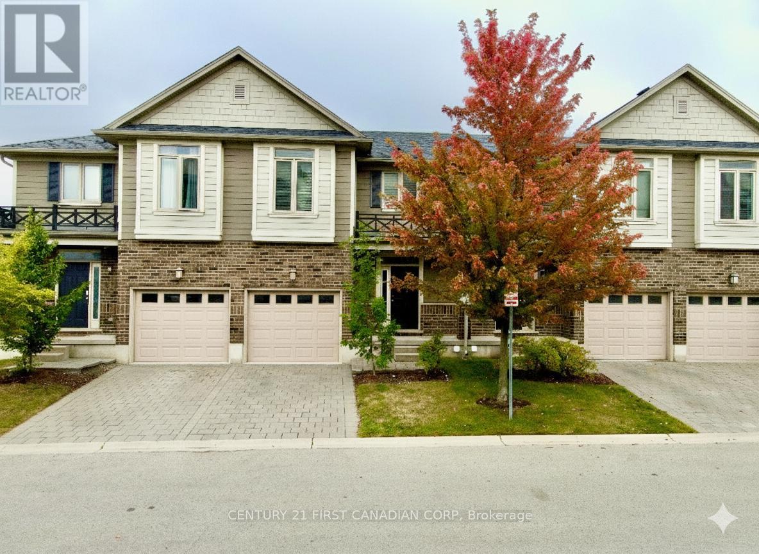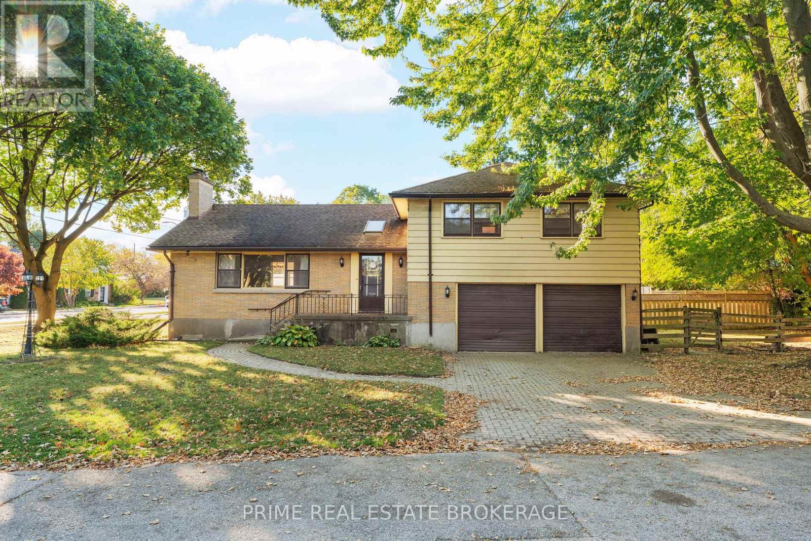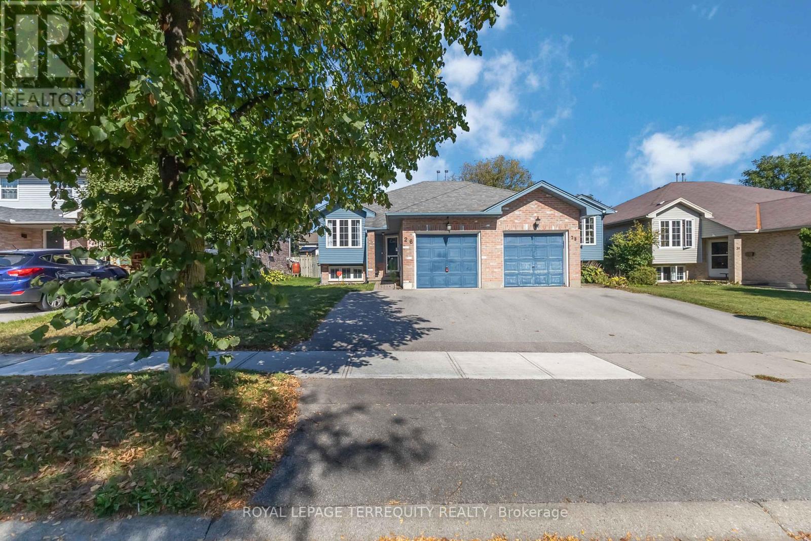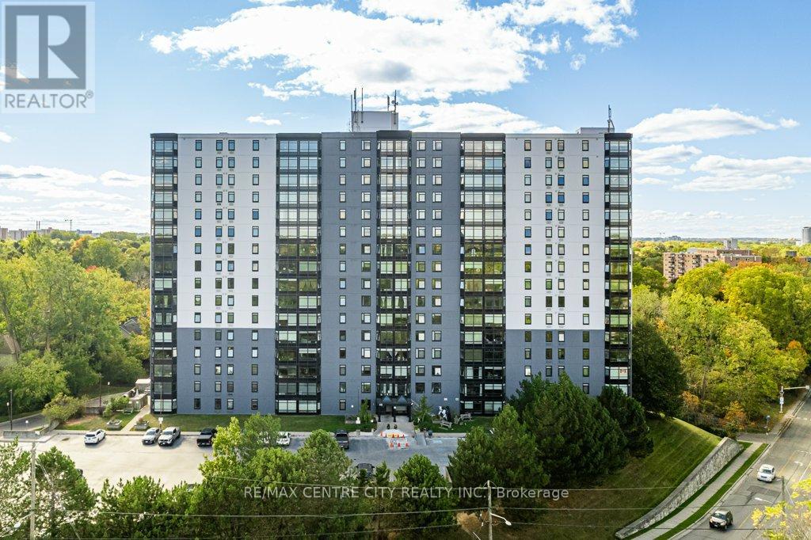- Houseful
- ON
- London East East H
- Argyle
- 321 Edmonton St
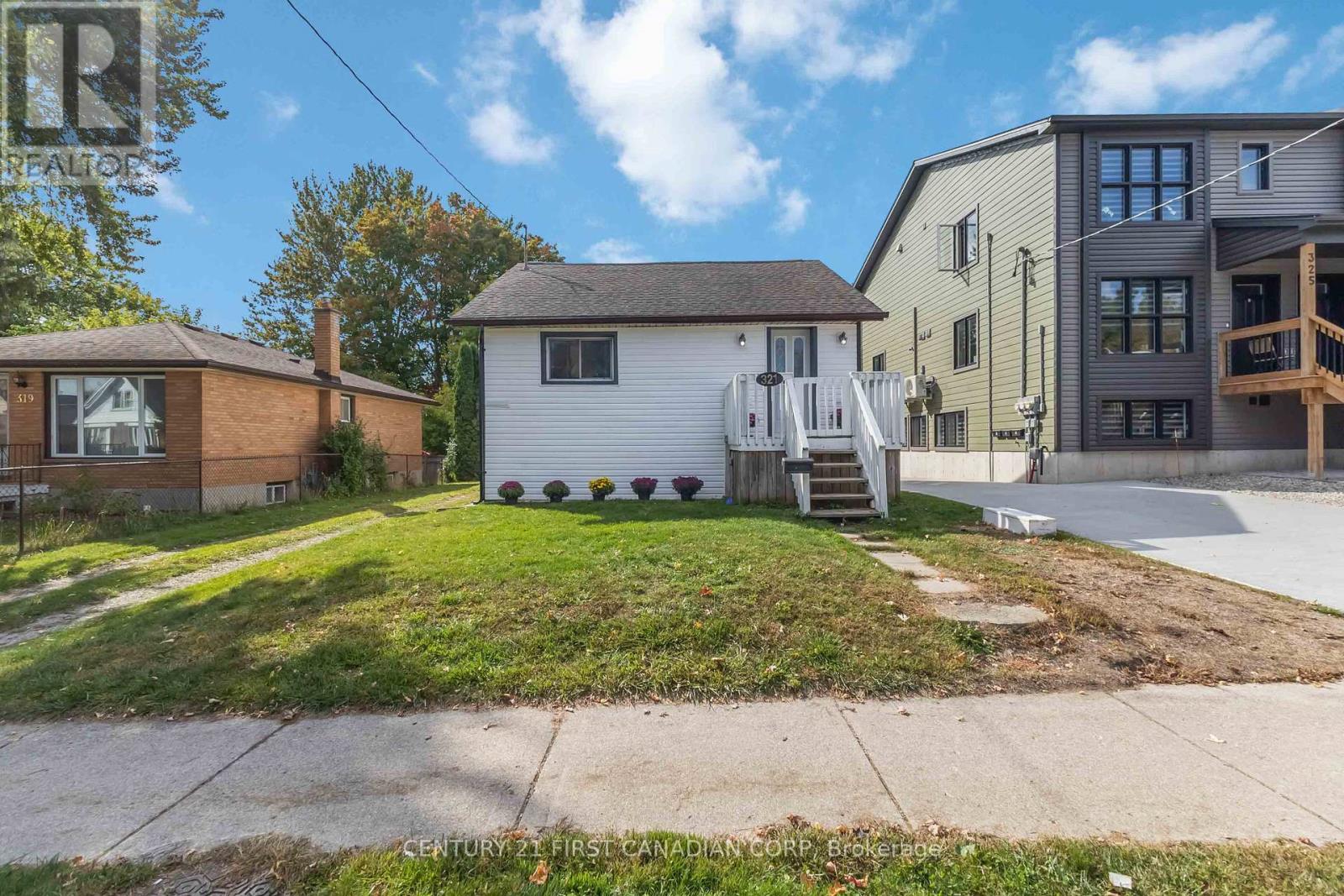
Highlights
Description
- Time on Housefulnew 4 hours
- Property typeSingle family
- StyleRaised bungalow
- Neighbourhood
- Median school Score
- Mortgage payment
Beautiful raised bungalow in a prime east London location! Just steps from the East Lions Community Centre, this charming raised bungalow offers flexibility, convenience, and income potential. Enjoy being minutes form Argyle Mall, Walmart, restaurants, schools and public transit. Everything you need is right at your doorstep. Property highlights: 2 bedrooms on the main floor. 1 bedroom in the fully finished. basement with separate entrance. 2 full kitchens and 2 full bathrooms. Ideal setup for multi-generational living or rental income. Spacious yar d with plenty of room for entertaining, 45 x 115 feet lot. Steps form the East Lions Community Centre featuring 2 pools, fitness areas and year-round recreation. Perfect for small families, first-time buyers, or investors looking for a property with a live-in granny suite and income potential. Don't miss your change to own a home in one of London's most convenient and growing neighbourhoods! (id:63267)
Home overview
- Cooling Window air conditioner
- Heat source Electric
- Heat type Forced air
- Sewer/ septic Sanitary sewer
- # total stories 1
- # parking spaces 4
- # full baths 2
- # total bathrooms 2.0
- # of above grade bedrooms 3
- Has fireplace (y/n) Yes
- Community features Community centre
- Subdivision East h
- View City view
- Lot size (acres) 0.0
- Listing # X12458433
- Property sub type Single family residence
- Status Active
- Dining room 3m X 1.45m
Level: Basement - Laundry 3.1m X 2.06m
Level: Basement - Kitchen 2.75m X 3.44m
Level: Basement - 3rd bedroom 4.55m X 2.87m
Level: Basement - Living room 3.2m X 4.25m
Level: Main - Dining room 2.45m X 2.18m
Level: Main - Primary bedroom 3.35m X 3.2m
Level: Main - Kitchen 2.8m X 2.5m
Level: Main - 2nd bedroom 2.5m X 3.2m
Level: Main
- Listing source url Https://www.realtor.ca/real-estate/28981115/321-edmonton-street-london-east-east-h-east-h
- Listing type identifier Idx

$-1,115
/ Month

