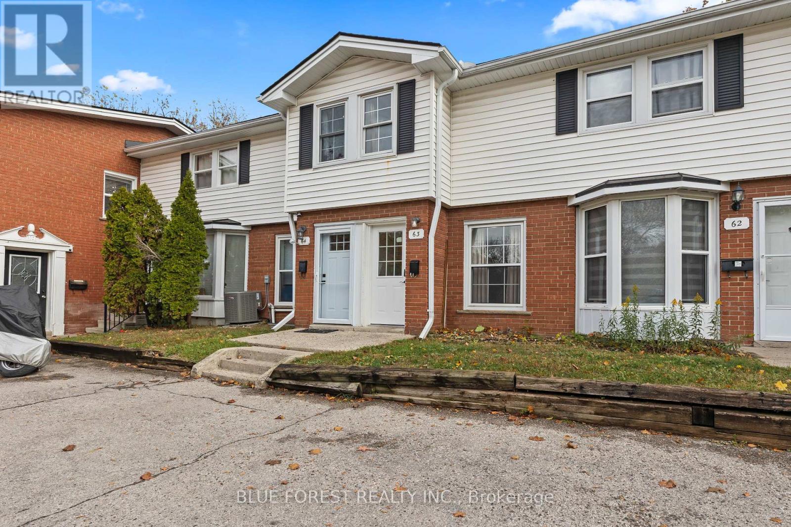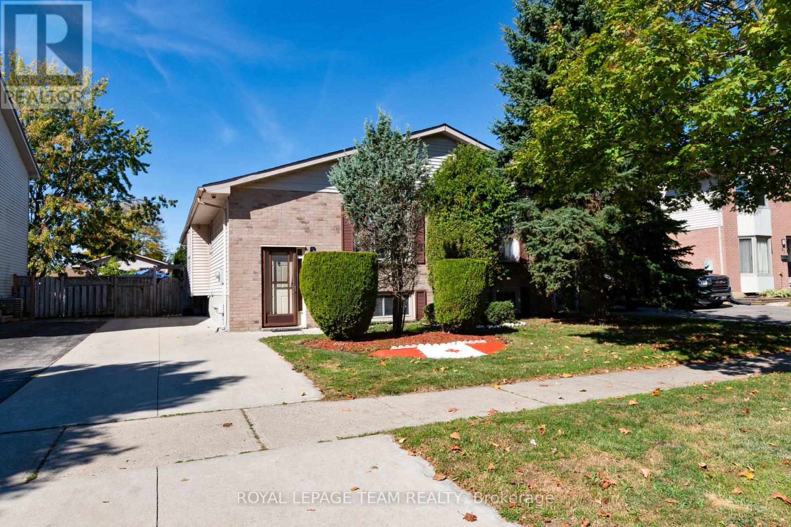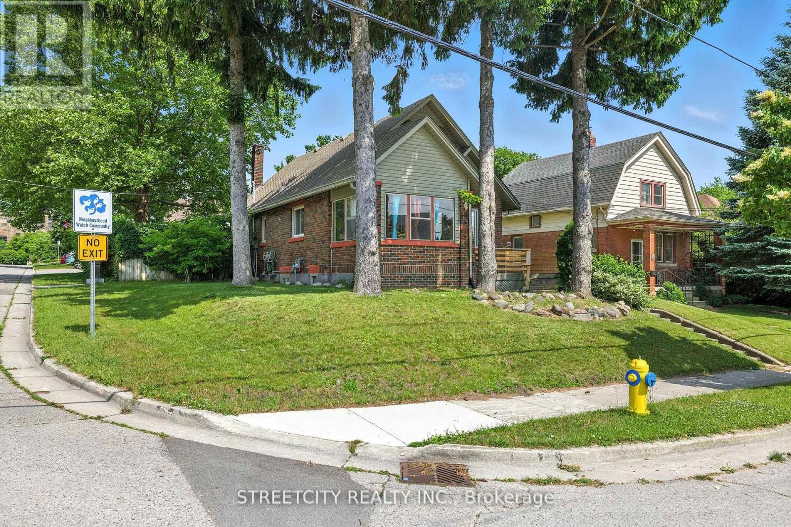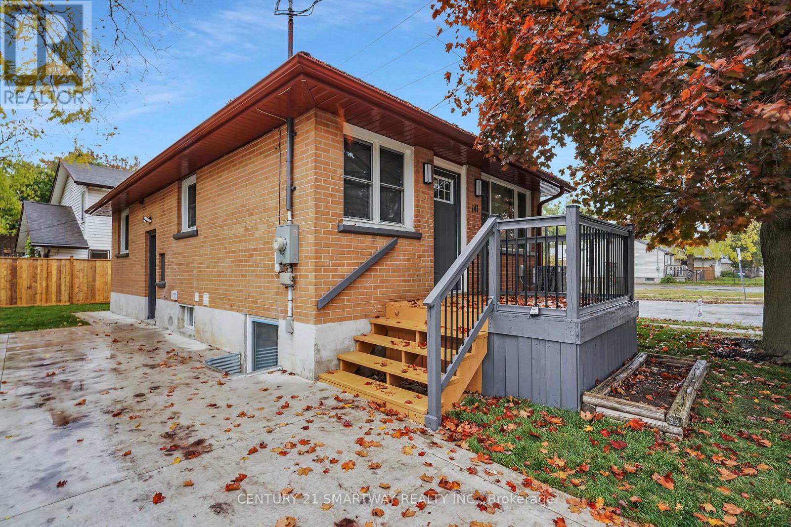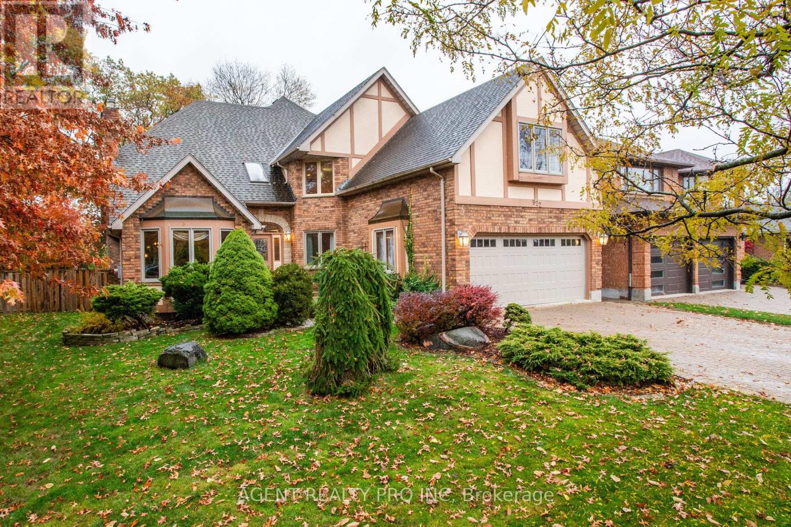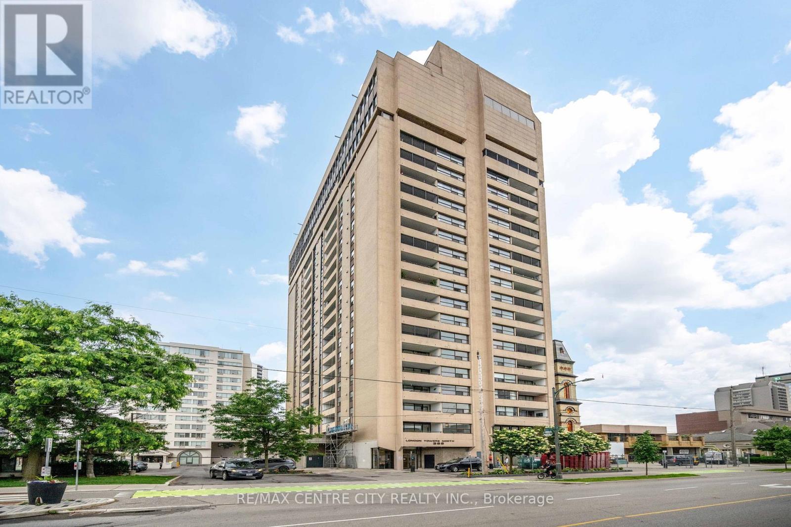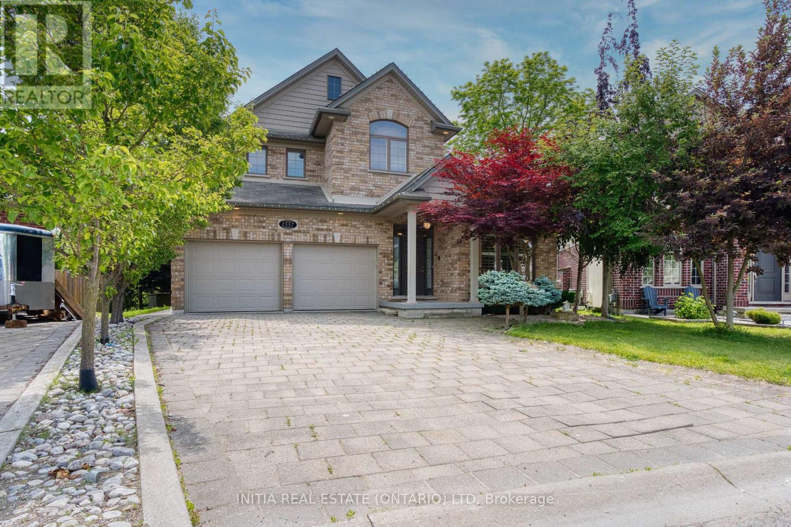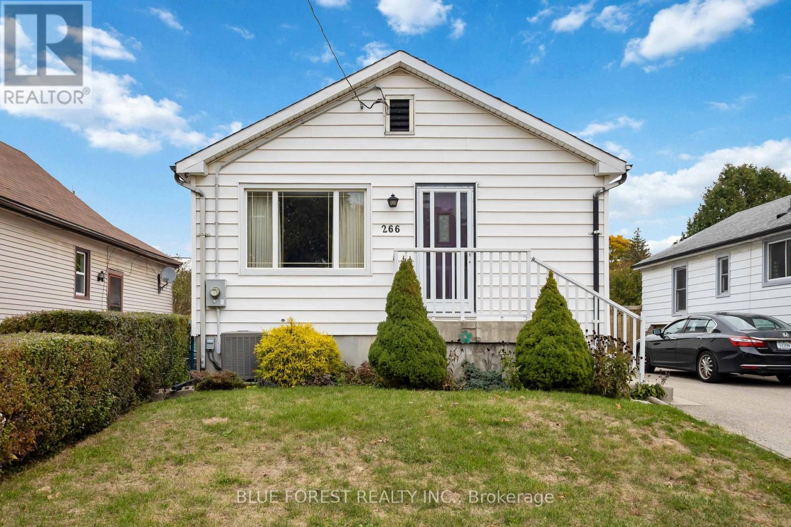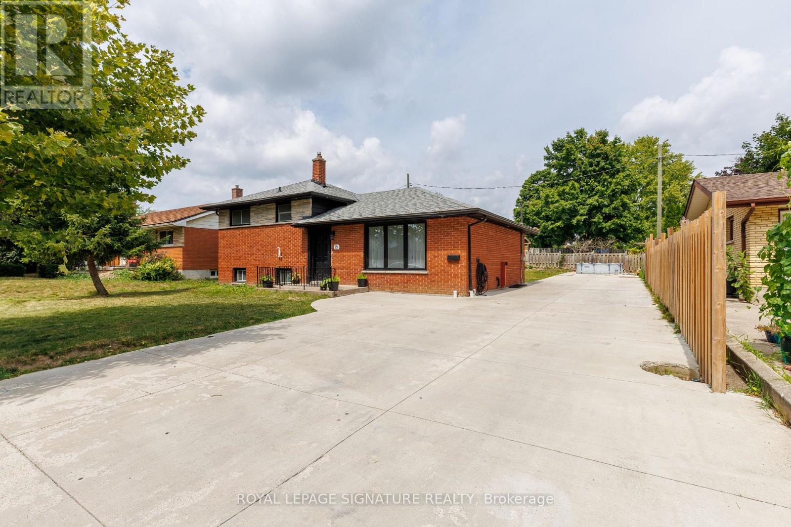- Houseful
- ON
- London East East I
- Argyle
- 264 Simpson Cres E
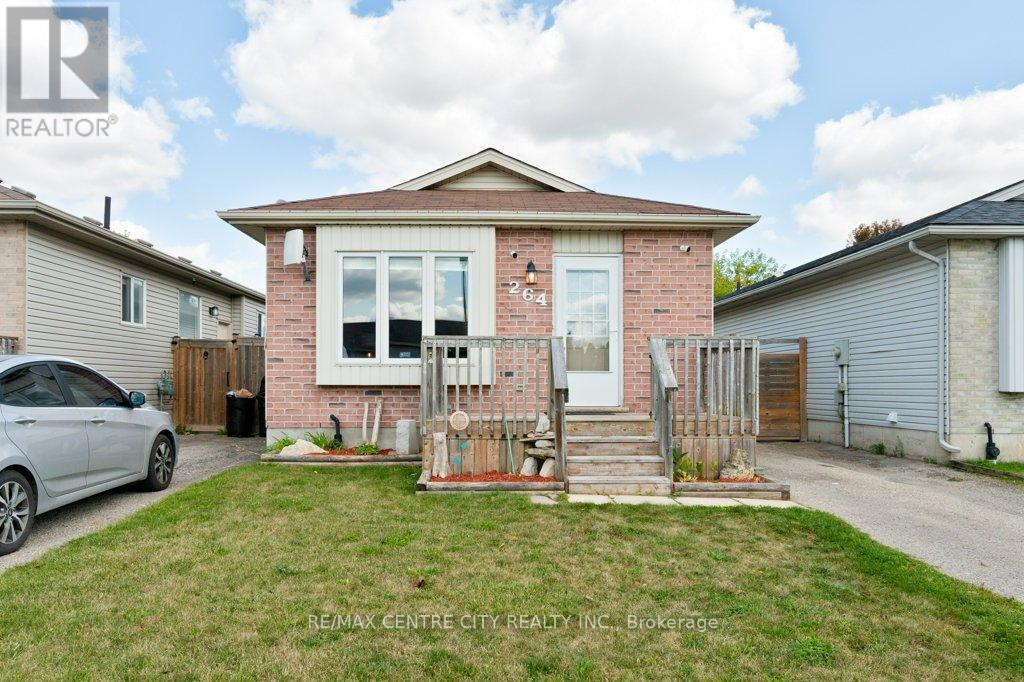
264 Simpson Cres E
For Sale
51 Days
$499,000 $24K
$474,900
3 beds
1 baths
264 Simpson Cres E
For Sale
51 Days
$499,000 $24K
$474,900
3 beds
1 baths
Highlights
This home is
4%
Time on Houseful
51 Days
Home features
Perfect for pets
School rated
3.5/10
Description
- Time on Houseful51 days
- Property typeSingle family
- StyleBungalow
- Neighbourhood
- Median school Score
- Mortgage payment
Great family home on a quiet Crescent close to schools, playgrounds, and shopping. Easy access to the 401 and close to the airport. This 3-bedroom home has almost 1000 square feet of living space with a partially finished lower level that features a family room or recreation room. There is also a rough-in for another bathroom. The main bedroom has a walk-in closet. The bathroom has been updated. All appliances included. The rear yard is fully fenced with a nice garden area. Large canopy provides shade and an additional space to relax and enjoy the outdoors. (id:63267)
Home overview
Amenities / Utilities
- Cooling Central air conditioning
- Heat source Natural gas
- Heat type Forced air
- Sewer/ septic Sanitary sewer
Exterior
- # total stories 1
- Fencing Fenced yard
- # parking spaces 2
Interior
- # full baths 1
- # total bathrooms 1.0
- # of above grade bedrooms 3
Location
- Subdivision East i
Lot/ Land Details
- Lot desc Landscaped
Overview
- Lot size (acres) 0.0
- Listing # X12400168
- Property sub type Single family residence
- Status Active
Rooms Information
metric
- Recreational room / games room 5.21m X 6.02m
Level: Basement - Other 1.47m X 2.27m
Level: Basement - Other 1.32m X 1.58m
Level: Basement - Other 2.71m X 3.25m
Level: Basement - Kitchen 2.53m X 5.13m
Level: Main - Dining room 3.14m X 2.68m
Level: Main - Primary bedroom 3.23m X 4.23m
Level: Main - 2nd bedroom 2.6m X 3.92m
Level: Main - Living room 3.61m X 3.98m
Level: Main - Bathroom 1.5m X 2.72m
Level: Main - Bedroom 3.3m X 2.93m
Level: Main
SOA_HOUSEKEEPING_ATTRS
- Listing source url Https://www.realtor.ca/real-estate/28855026/264-simpson-crescent-e-london-east-east-i-east-i
- Listing type identifier Idx
The Home Overview listing data and Property Description above are provided by the Canadian Real Estate Association (CREA). All other information is provided by Houseful and its affiliates.

Lock your rate with RBC pre-approval
Mortgage rate is for illustrative purposes only. Please check RBC.com/mortgages for the current mortgage rates
$-1,266
/ Month25 Years fixed, 20% down payment, % interest
$
$
$
%
$
%

Schedule a viewing
No obligation or purchase necessary, cancel at any time
Nearby Homes
Real estate & homes for sale nearby

