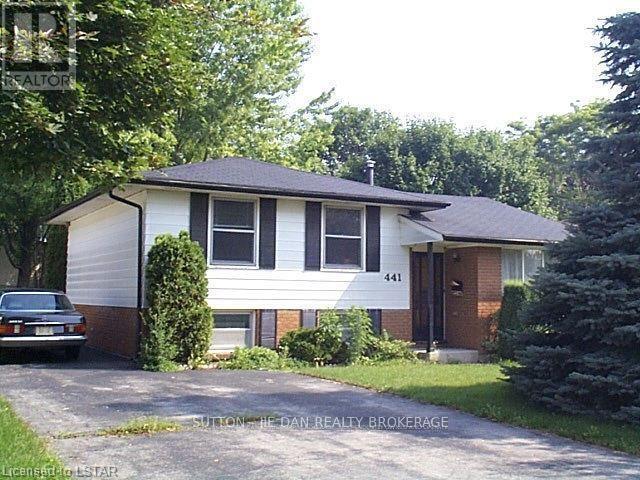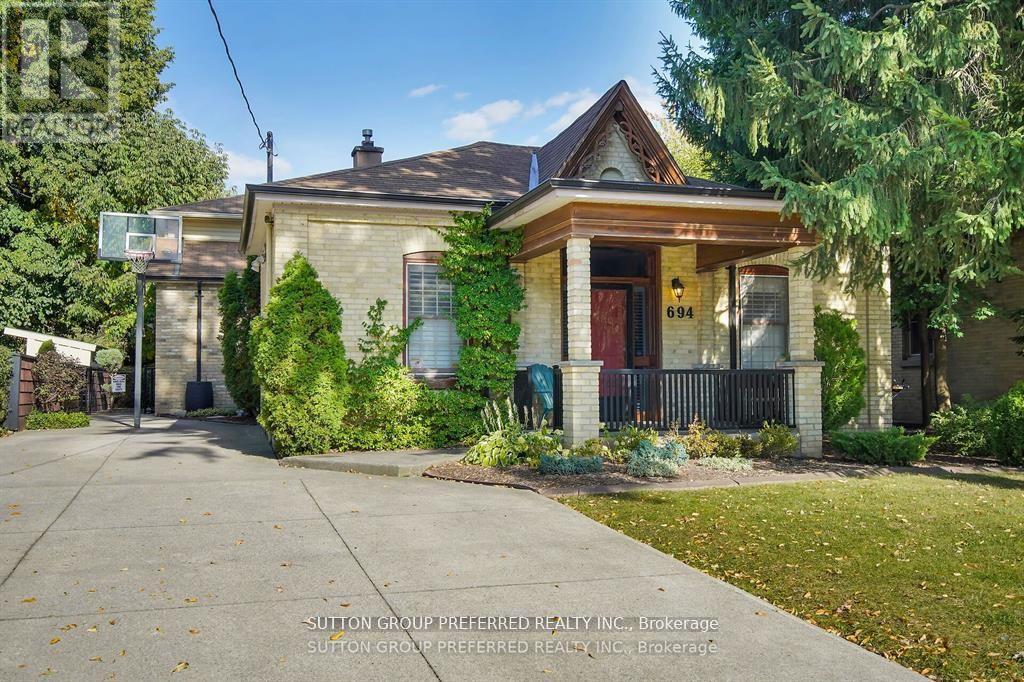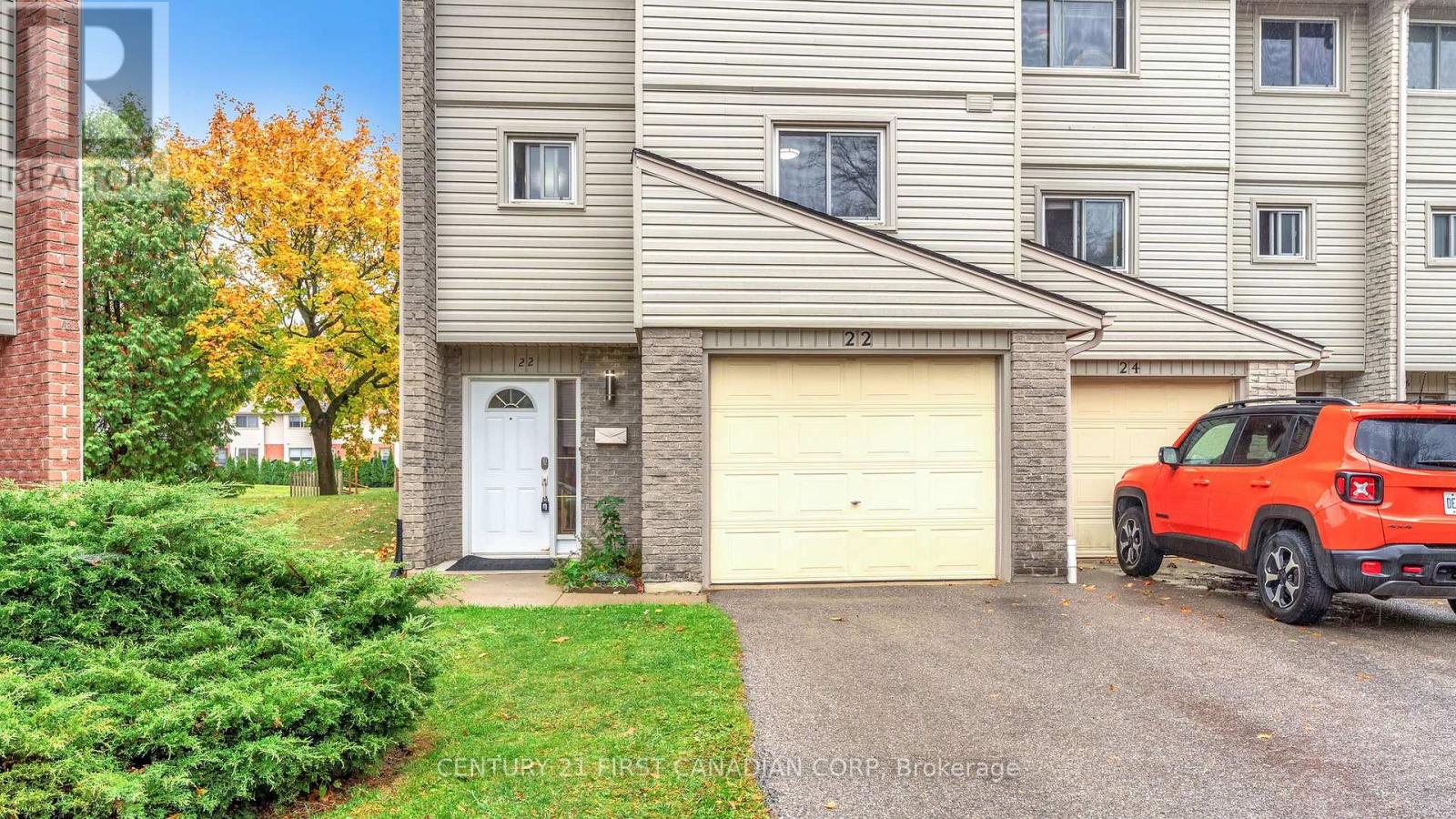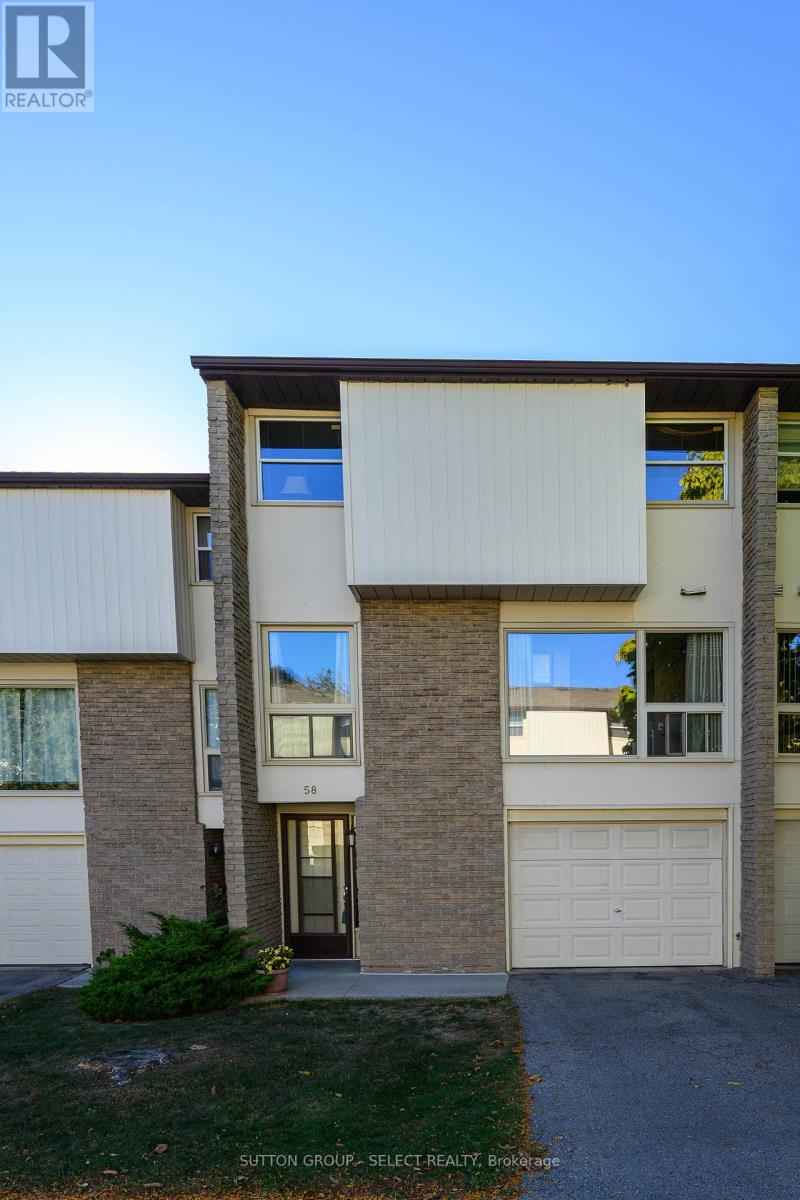- Houseful
- ON
- London
- Downtown London
- 2303 330 Ridout St N
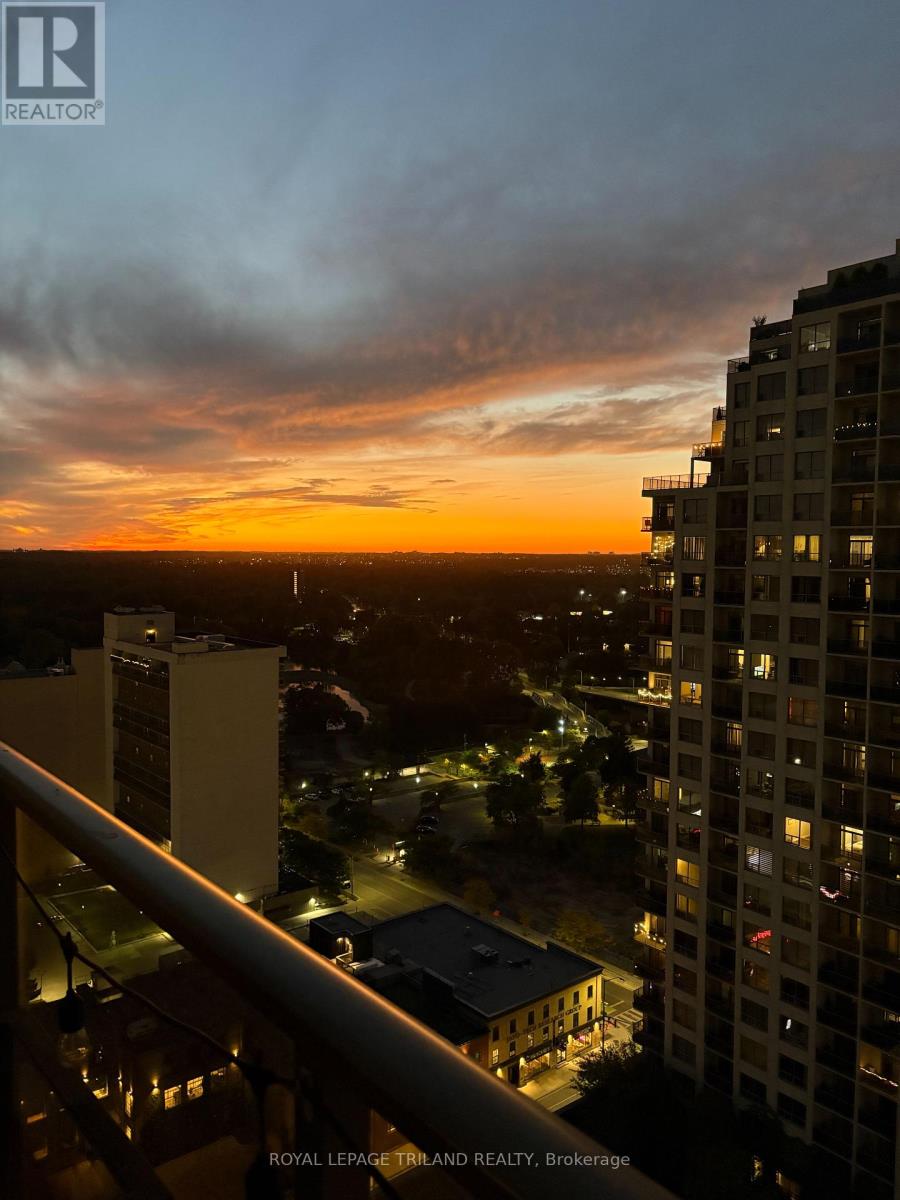
Highlights
Description
- Time on Houseful21 days
- Property typeSingle family
- Neighbourhood
- Median school Score
- Mortgage payment
Experience urban living at its finest in this modern 2-bedroom, 2-bathroom condo located in The Renaissance II at 330 Ridout Street on the 23rd floor with a 184 sq foot balcony. The condo has updated light fixtures throughout, open concept kitchen overlooking the dining room, hardwood flooring in the living room and dining room, and cosy carpet in the bedrooms. The primary bedroom offers a generous walk-in closet with an ensuite bathroom. This corner unit has North and East views overlooking the Covent Garden Market, Canada Life Place, downtown London and the Thames River. The Renaissance II has a Roof Top garden accessed from the 7th floor, dining/party room, billiards, library and guest suites. The main floor offers an on-site gym and a media room. Also, close to amazing restaurants, all the amenities you need downtown and the Thames Valley Parkway this is 45 km long for cycling, running or walking. The unit comes comes with one designated oversized parking space with the option of installing an EV Charger. (id:63267)
Home overview
- Cooling Central air conditioning
- Heat source Natural gas
- Heat type Forced air
- # parking spaces 1
- Has garage (y/n) Yes
- # full baths 2
- # total bathrooms 2.0
- # of above grade bedrooms 2
- Has fireplace (y/n) Yes
- Community features Pet restrictions
- Subdivision East k
- View City view, river view
- Lot size (acres) 0.0
- Listing # X12433191
- Property sub type Single family residence
- Status Active
- Kitchen 4.01m X 4.19m
Level: Main - Dining room 4.01m X 2.69m
Level: Main - Primary bedroom 3.71m X 4.59m
Level: Main - Foyer 3.53m X 2.26m
Level: Main - Bedroom 3.13m X 3.6m
Level: Main - Living room 3.64m X 6.99m
Level: Main
- Listing source url Https://www.realtor.ca/real-estate/28926997/2303-330-ridout-street-n-london-east-east-k-east-k
- Listing type identifier Idx

$-1,001
/ Month









