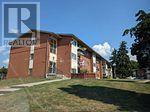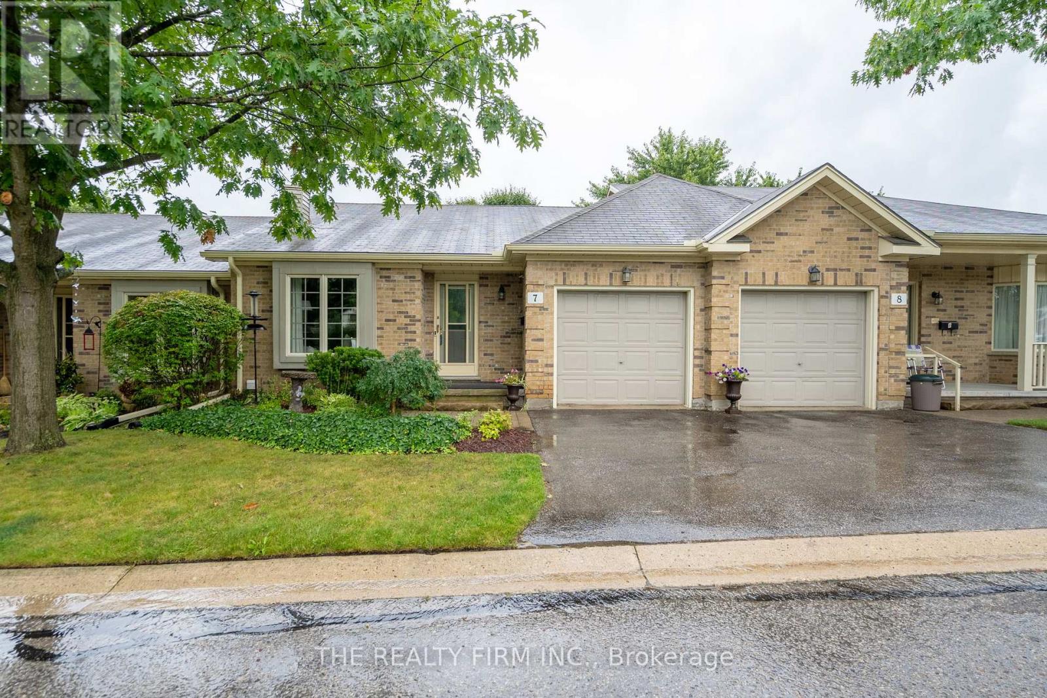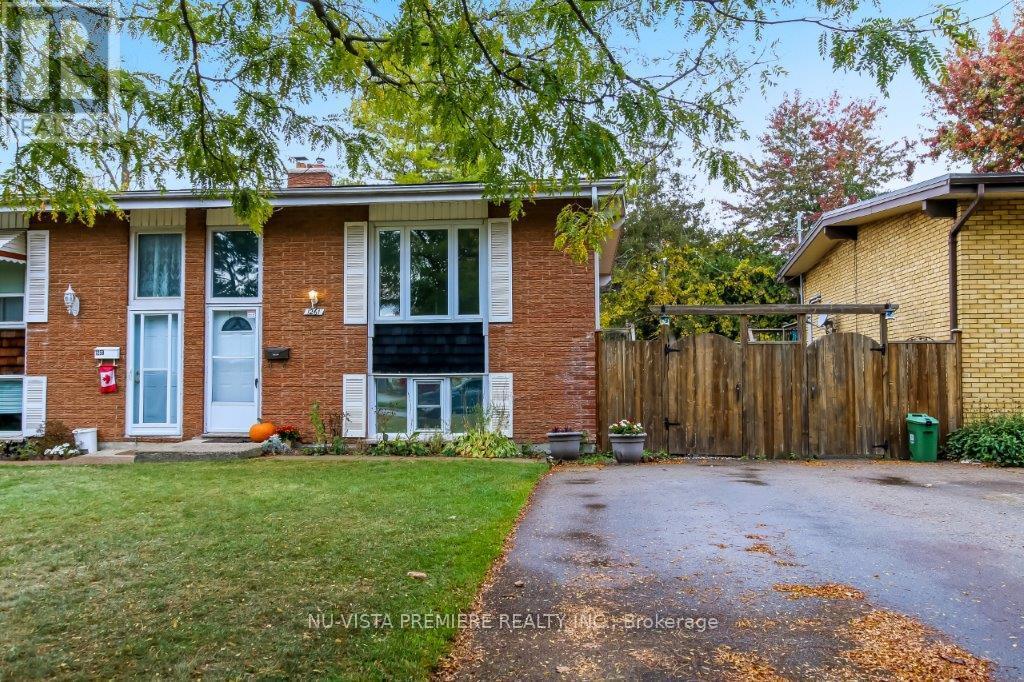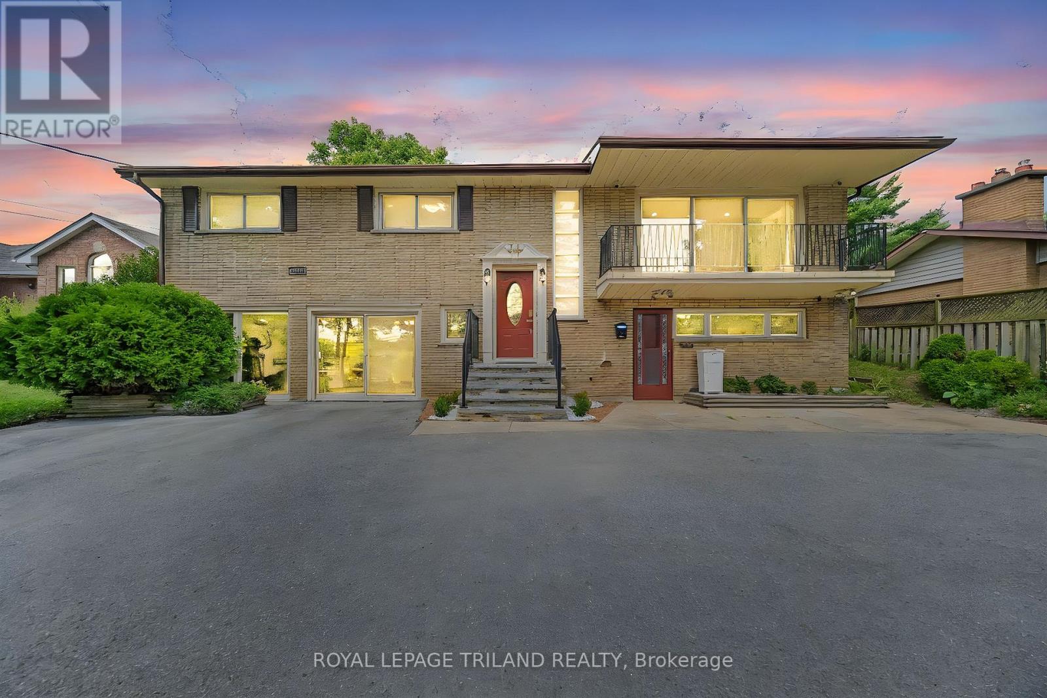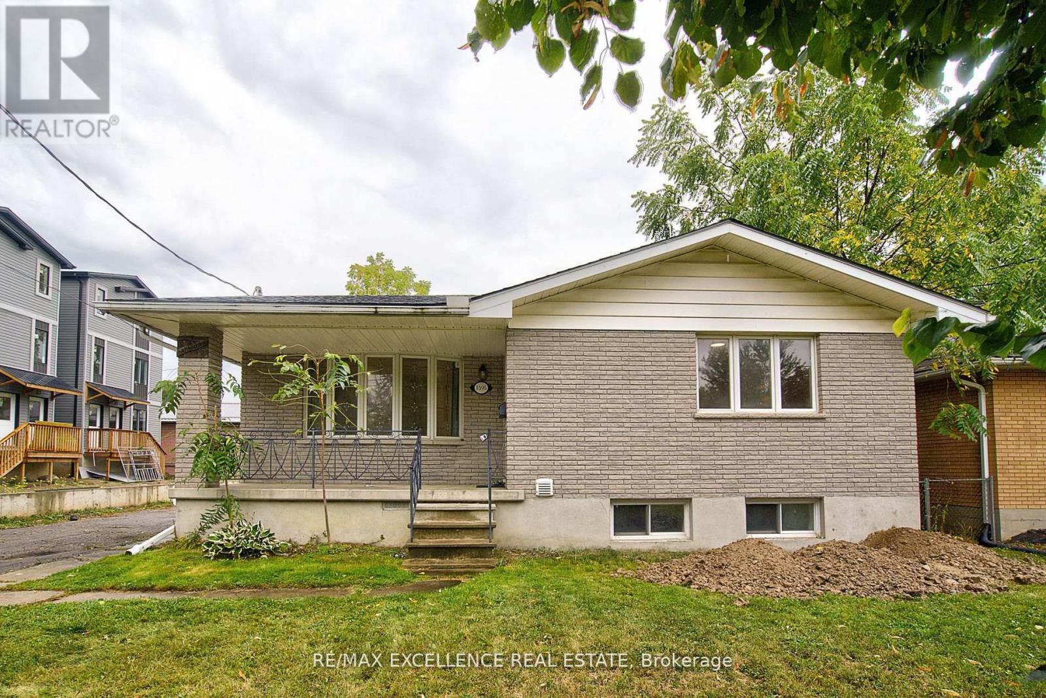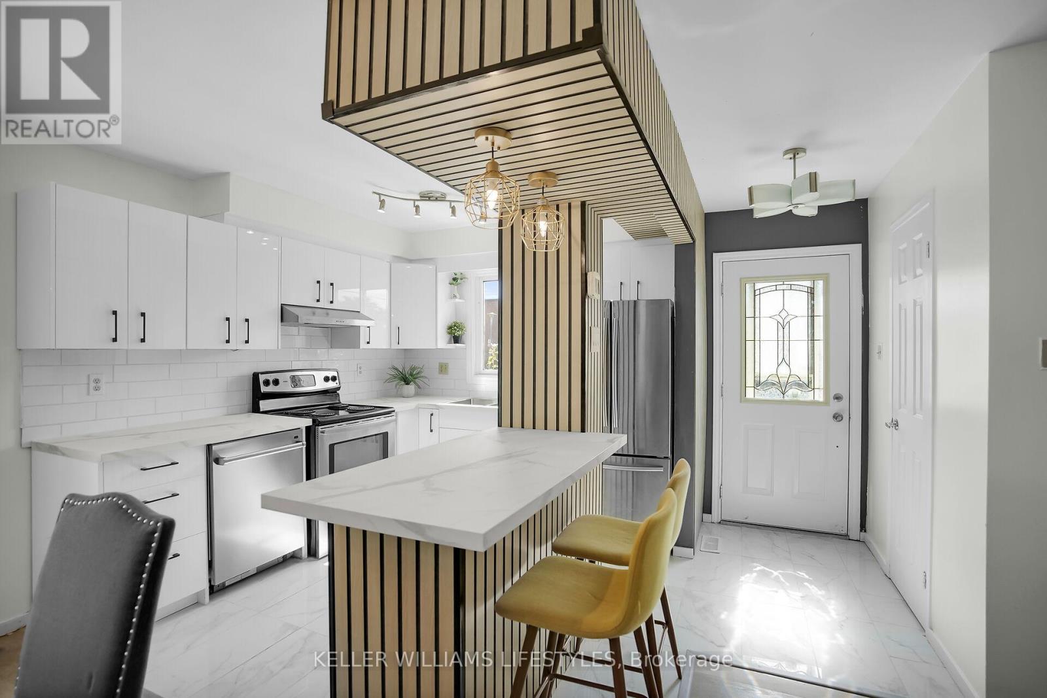- Houseful
- ON
- London East East O
- Hamilton Road
- 31 1077 Hamilton Rd
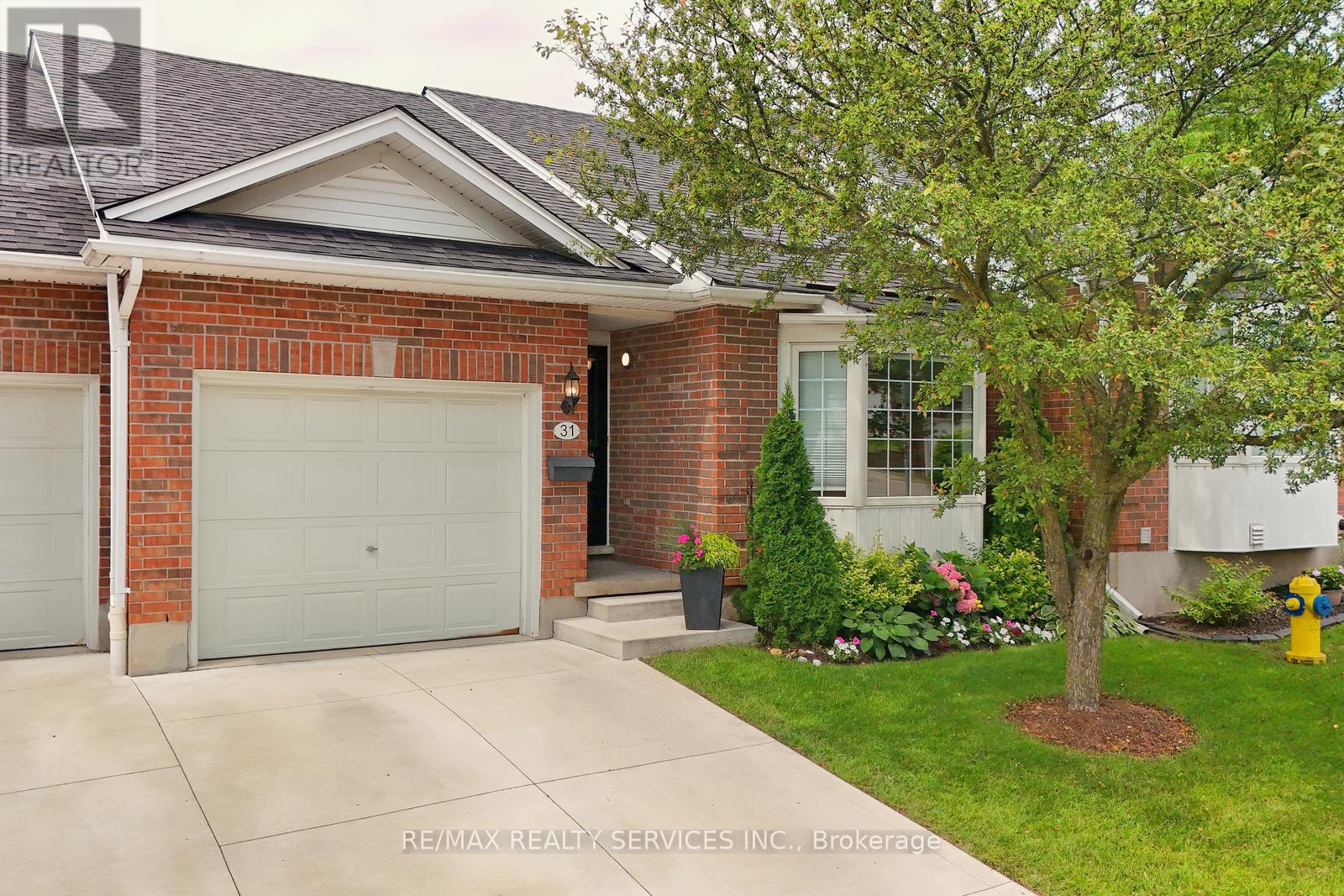
31 1077 Hamilton Rd
31 1077 Hamilton Rd
Highlights
Description
- Time on Houseful48 days
- Property typeSingle family
- StyleBungalow
- Neighbourhood
- Median school Score
- Mortgage payment
Welcome to Meadowlily Walk. This exclusive enclave of red brick bungalows are surrounded by trails running through greenbelt along the Thames river. The main floor of this beautiful home features two spacious bedrooms, an updated kitchen, open concept living area with laminate wood flooring and a walk-out to a private elevated deck. The above grade lower level features a spacious recreation room with newly installed carpet, a third bedroom with a private three piece washroom and large utility room perfect for storage or easily renovated for more living space. The walk out basement offers sliding patio doors that lead directly to a lush green common area. This home also offers Main floor laundry for convenience and access to the attached garage. Maintenance fees include the management and repair of all exterior buildings,landscaping, snow removal including driveways. **EXTRAS** Maintenance fees include the management and repair of all exterior buildings,landscaping, snow removal including driveways. (id:63267)
Home overview
- Cooling Central air conditioning
- Heat source Natural gas
- Heat type Forced air
- # total stories 1
- # parking spaces 2
- Has garage (y/n) Yes
- # full baths 2
- # total bathrooms 2.0
- # of above grade bedrooms 3
- Community features Pet restrictions
- Subdivision East o
- Directions 1424417
- Lot size (acres) 0.0
- Listing # X12376468
- Property sub type Single family residence
- Status Active
- 2nd bedroom 3.88m X 3.58m
Level: Lower - Recreational room / games room 4.88m X 4.49m
Level: Lower - Kitchen 4.11m X 3.5m
Level: Main - Bedroom 3.81m X 2.59m
Level: Main - Primary bedroom 3.81m X 3.65m
Level: Main - Living room 4.26m X 3.35m
Level: Main - Dining room 3.88m X 2.29m
Level: Main
- Listing source url Https://www.realtor.ca/real-estate/28804651/31-1077-hamilton-road-london-east-east-o-east-o
- Listing type identifier Idx

$-823
/ Month




