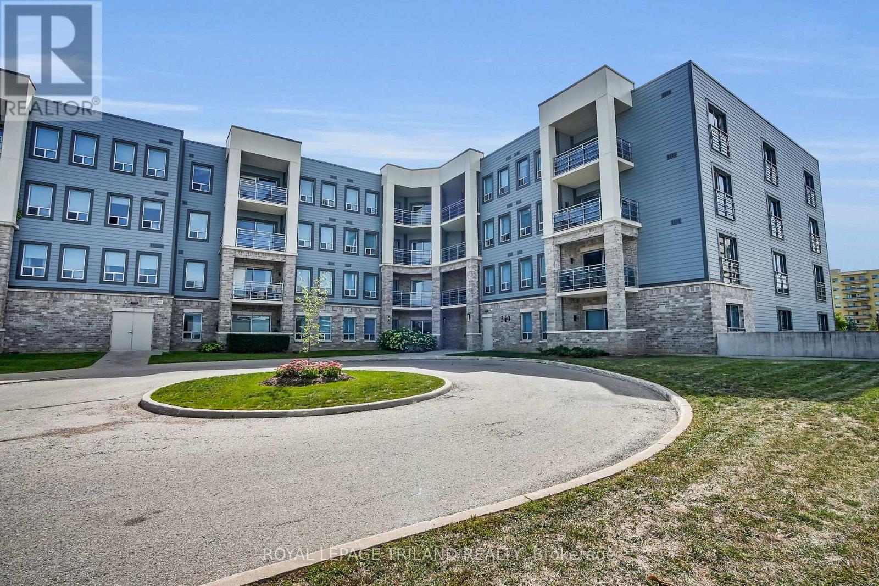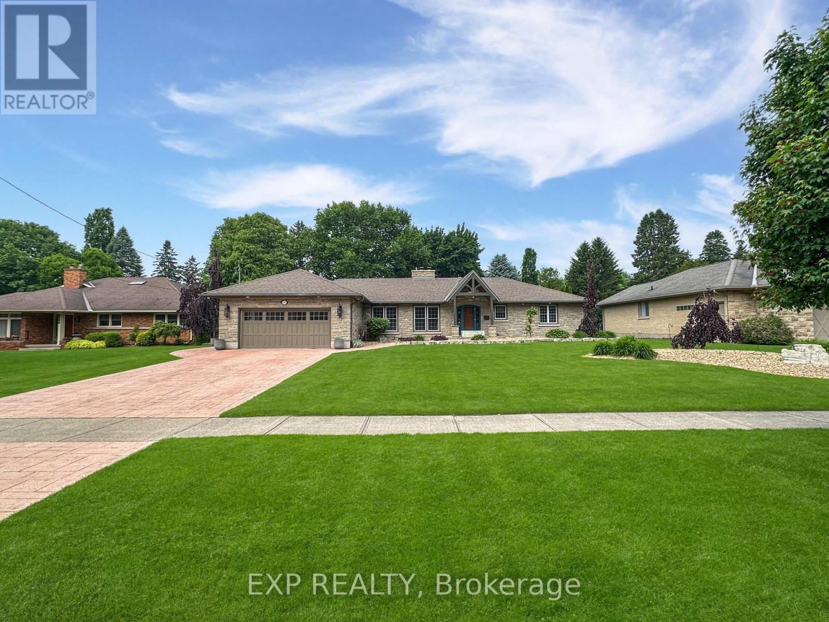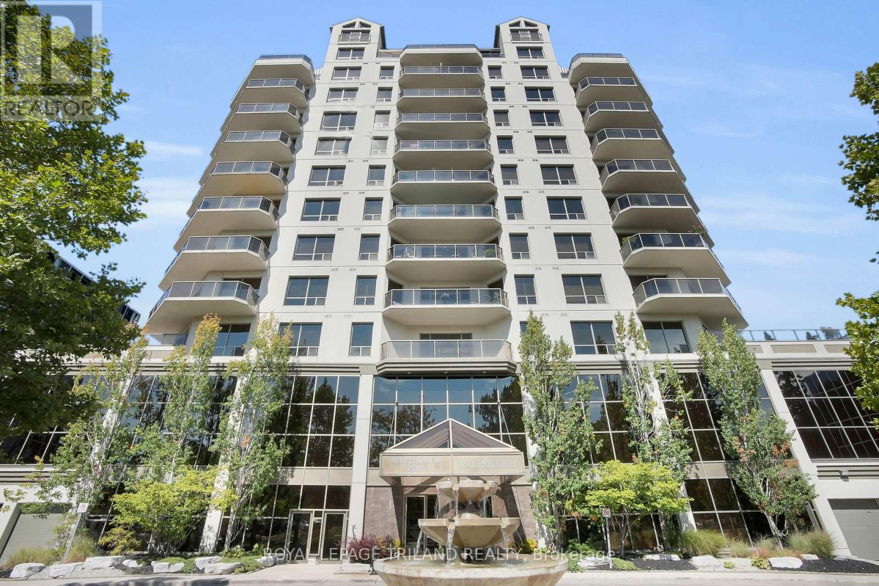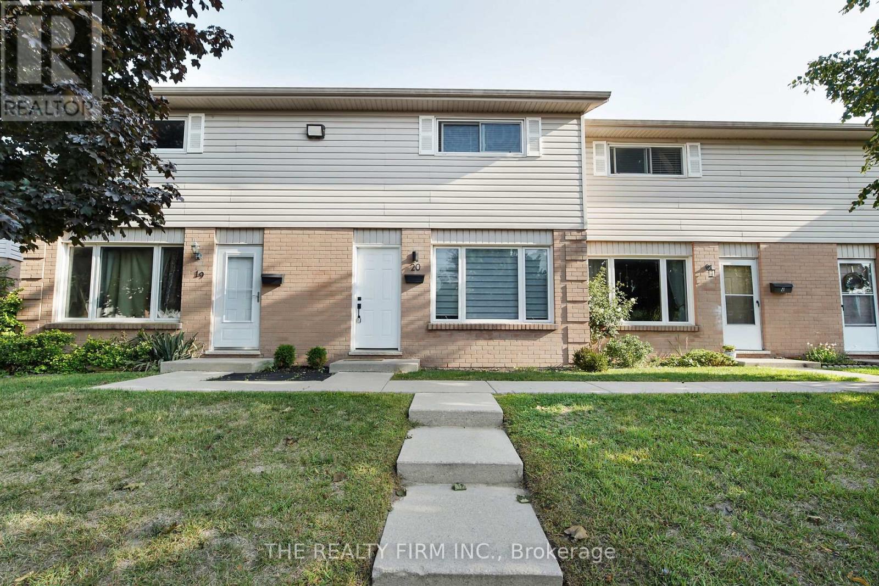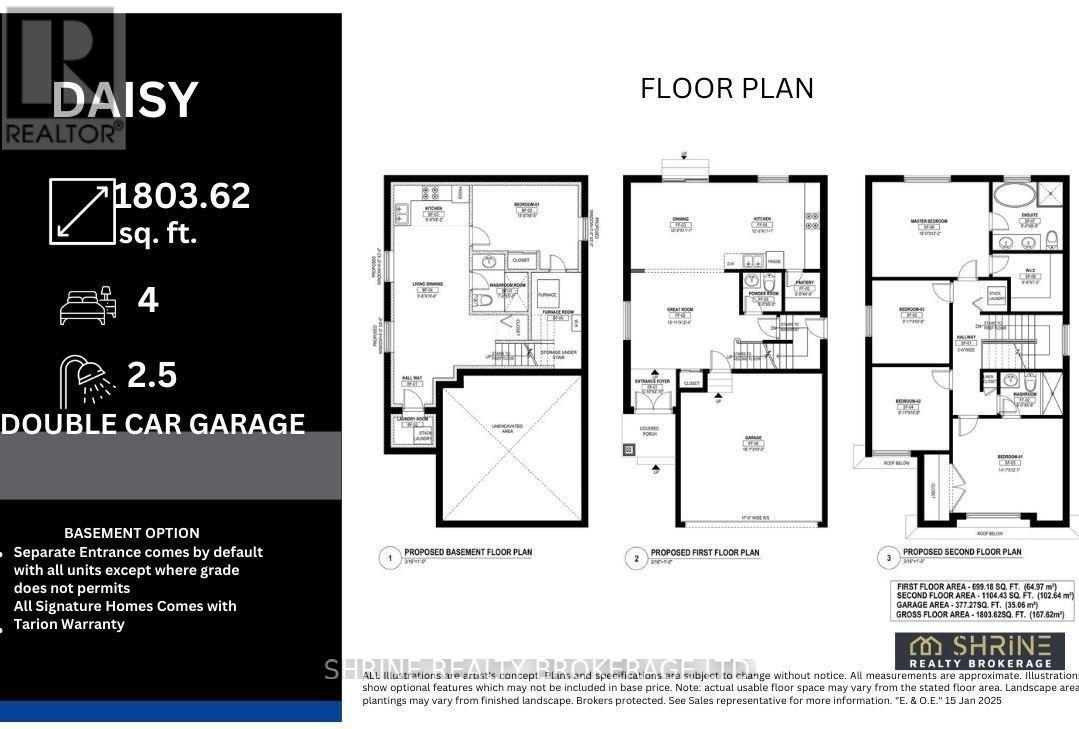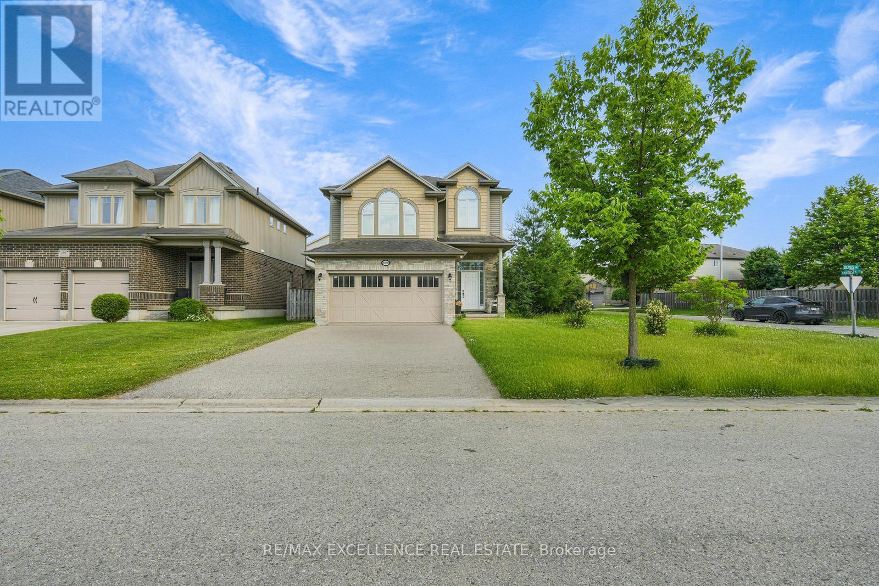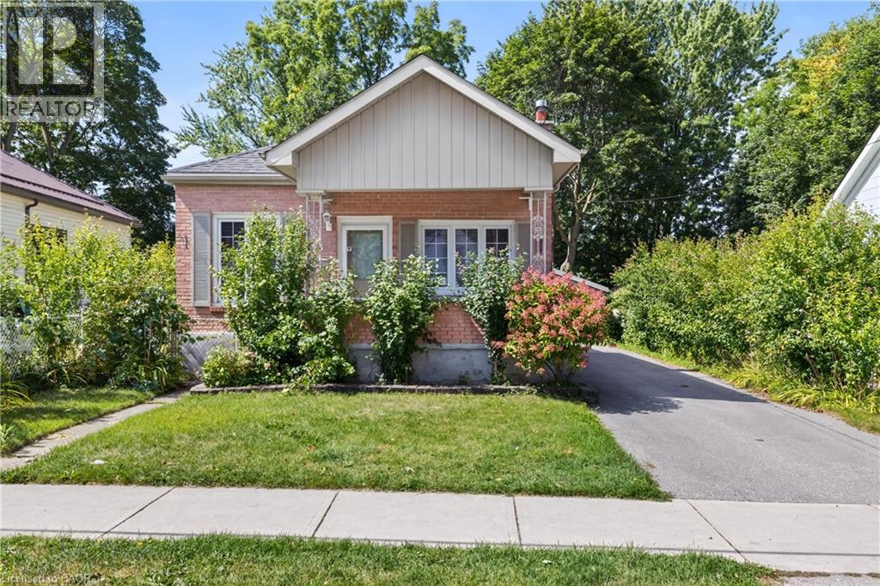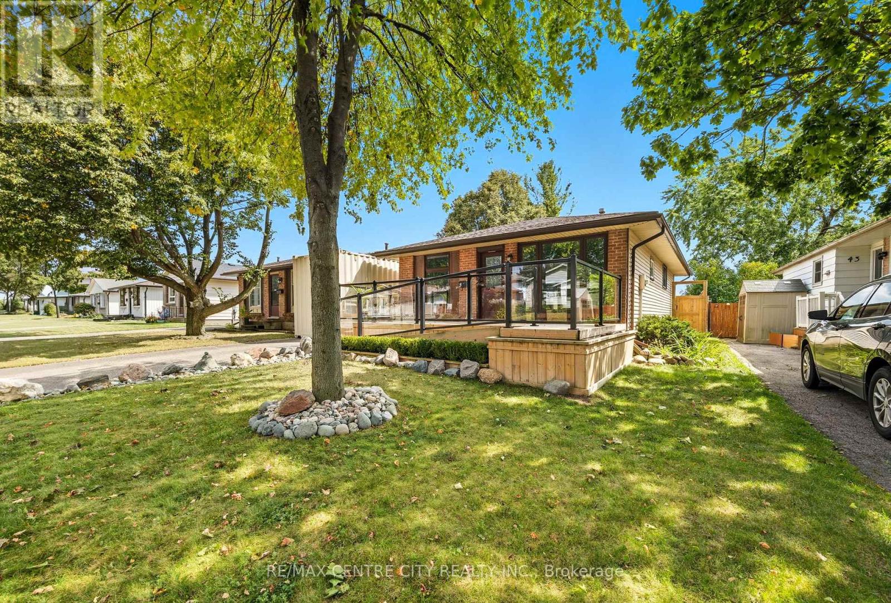- Houseful
- ON
- London East East O
- Hamilton Road
- 48 1077 Hamilton Rd
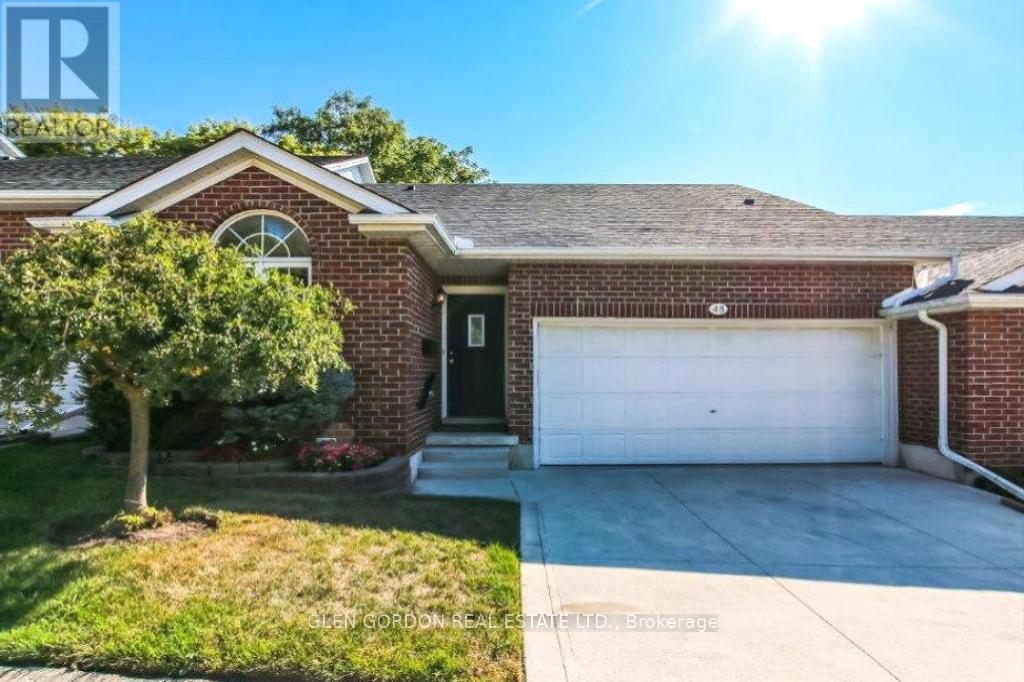
Highlights
Description
- Time on Housefulnew 2 hours
- Property typeSingle family
- StyleBungalow
- Neighbourhood
- Median school Score
- Mortgage payment
Fantastic value in this sought-after complex, Meadowlily Walk. A private enclave with access to Thames Valley Parkway and Meadowlily Park. This one floor unit has an attached double garage and a walk out lower level! The kitchen is open concept to the living and dining rooms. The Living Room opens to a wonderful deck to enjoy your morning coffee! Spacious Primary Bedroom has a 3 piece ensuite. The main floor laundry is accessed from the main floor 4 piece family bathroom. The lower level family room with laminate floor has patio door walk-out. The other 2 family room measurements have laminate floors and large window. There is also a rough-in for a bathroom. Don't miss this one! Furnace new in 2024. Roof has been recently replaced by the Condo Corporation. (id:63267)
Home overview
- Cooling Central air conditioning
- Heat source Natural gas
- Heat type Forced air
- # total stories 1
- # parking spaces 4
- Has garage (y/n) Yes
- # full baths 2
- # total bathrooms 2.0
- # of above grade bedrooms 2
- Flooring Laminate
- Community features Pet restrictions
- Subdivision East o
- Directions 1386904
- Lot size (acres) 0.0
- Listing # X12399024
- Property sub type Single family residence
- Status Active
- Family room 6.4m X 4.28m
Level: Lower - Family room 5.82m X 3.6m
Level: Lower - Utility 4.08m X 3.07m
Level: Lower - Family room 6.11m X 2.65m
Level: Lower - Dining room 3.96m X 3.12m
Level: Main - Living room 4.82m X 4.41m
Level: Main - Bathroom 3.08m X 2.56m
Level: Main - Primary bedroom 4.57m X 3.65m
Level: Main - Laundry 2.26m X 0.91m
Level: Main - Bedroom 3.5m X 2.74m
Level: Main - Kitchen 4.82m X 3.04m
Level: Main - Bathroom 2.87m X 1.71m
Level: Main
- Listing source url Https://www.realtor.ca/real-estate/28852945/48-1077-hamilton-road-london-east-east-o-east-o
- Listing type identifier Idx

$-876
/ Month

