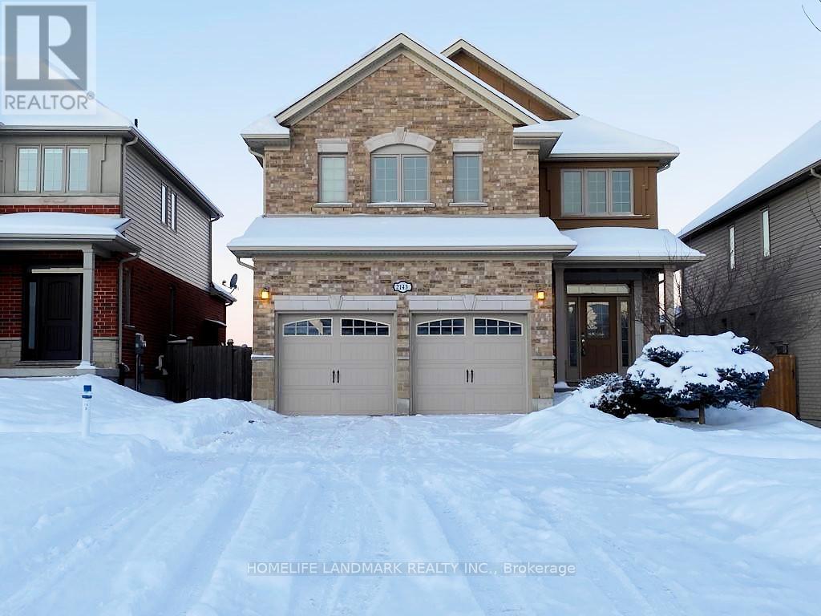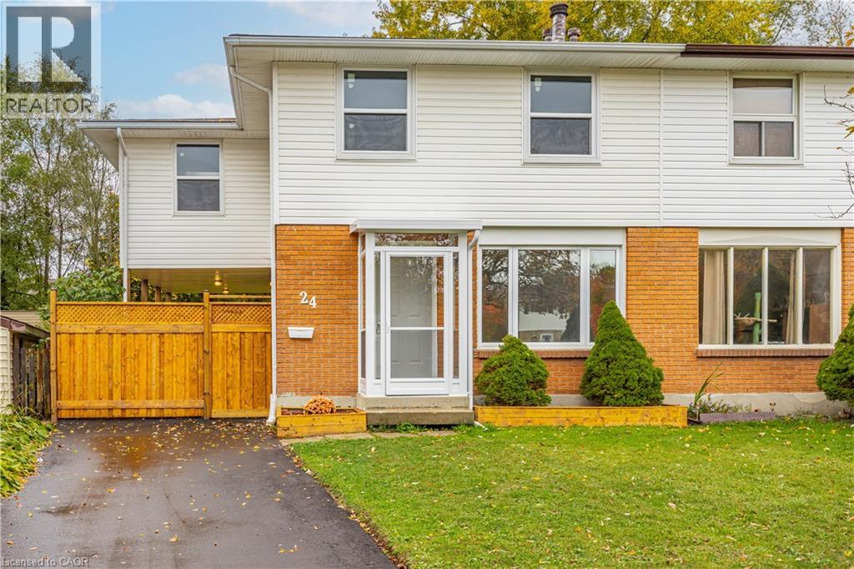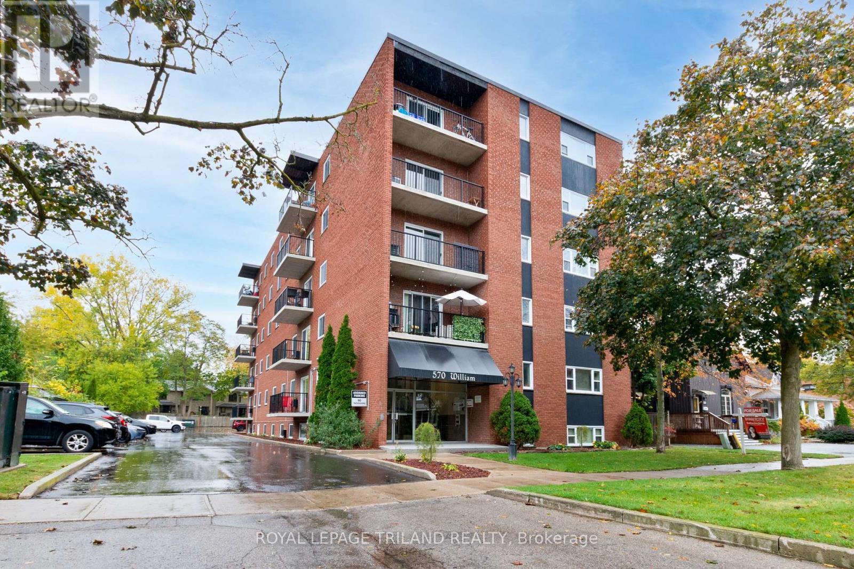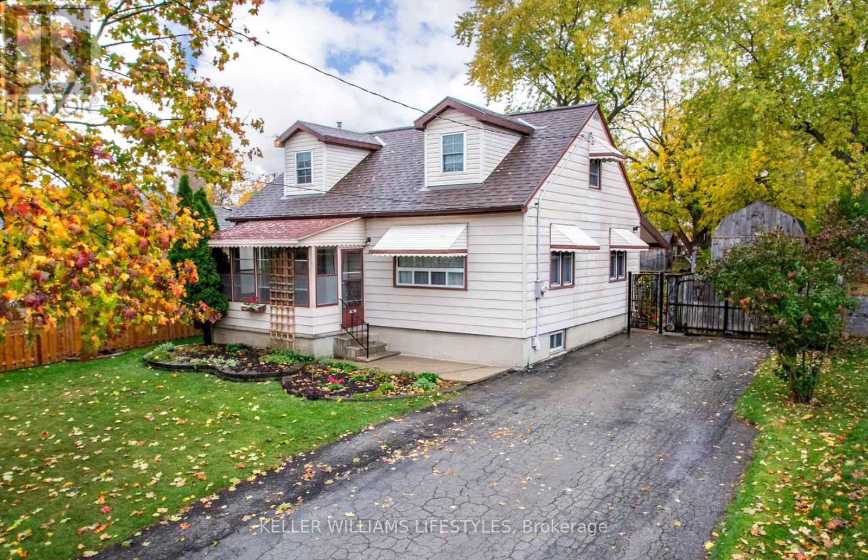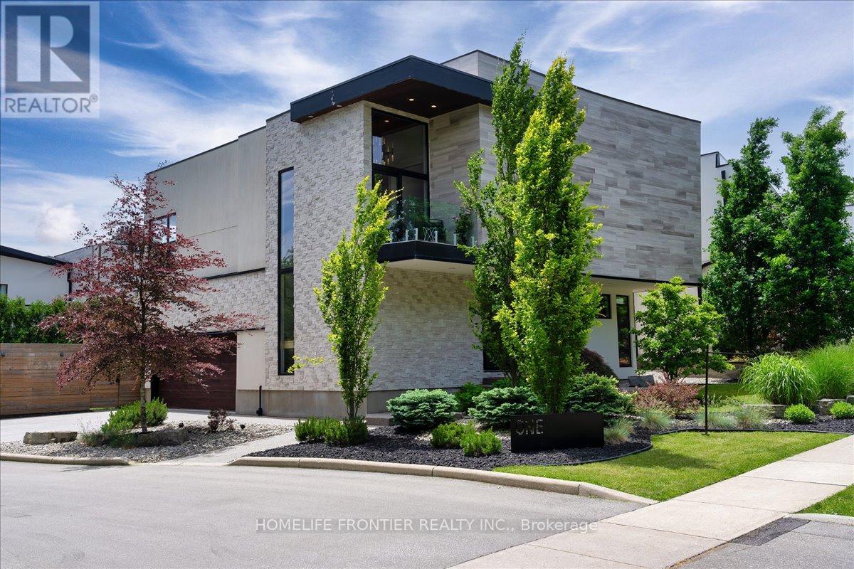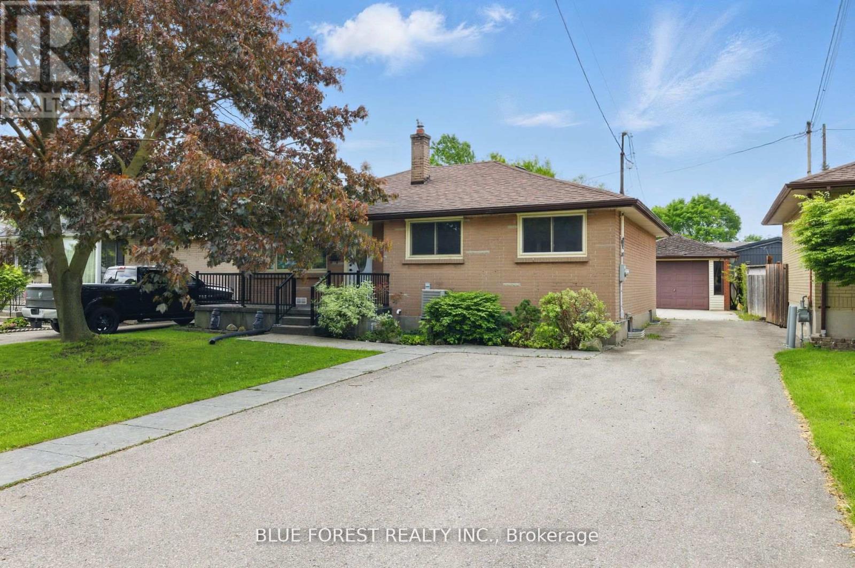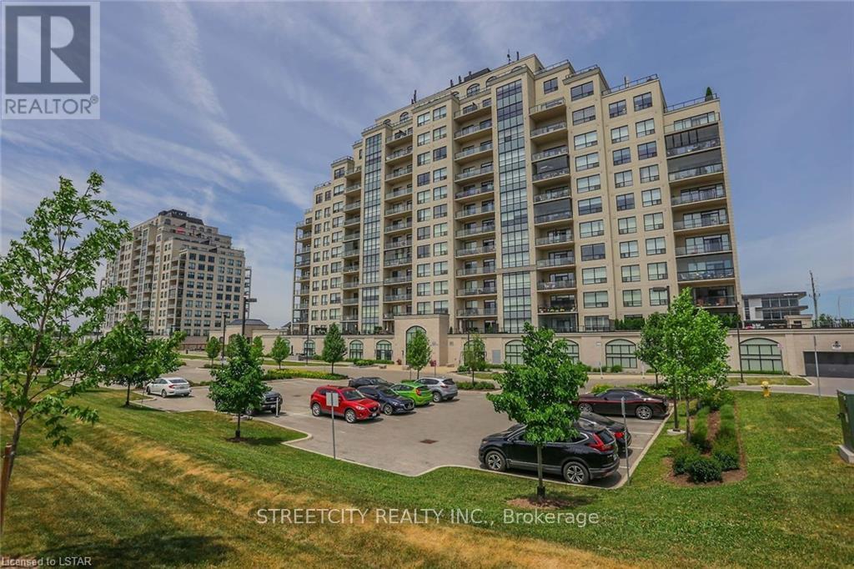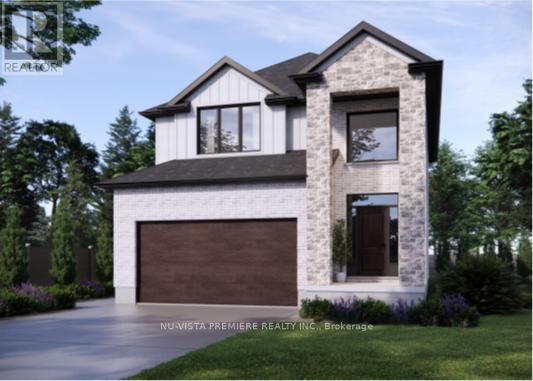- Houseful
- ON
- London East East P
- Hamilton Road
- 699 Classic Dr
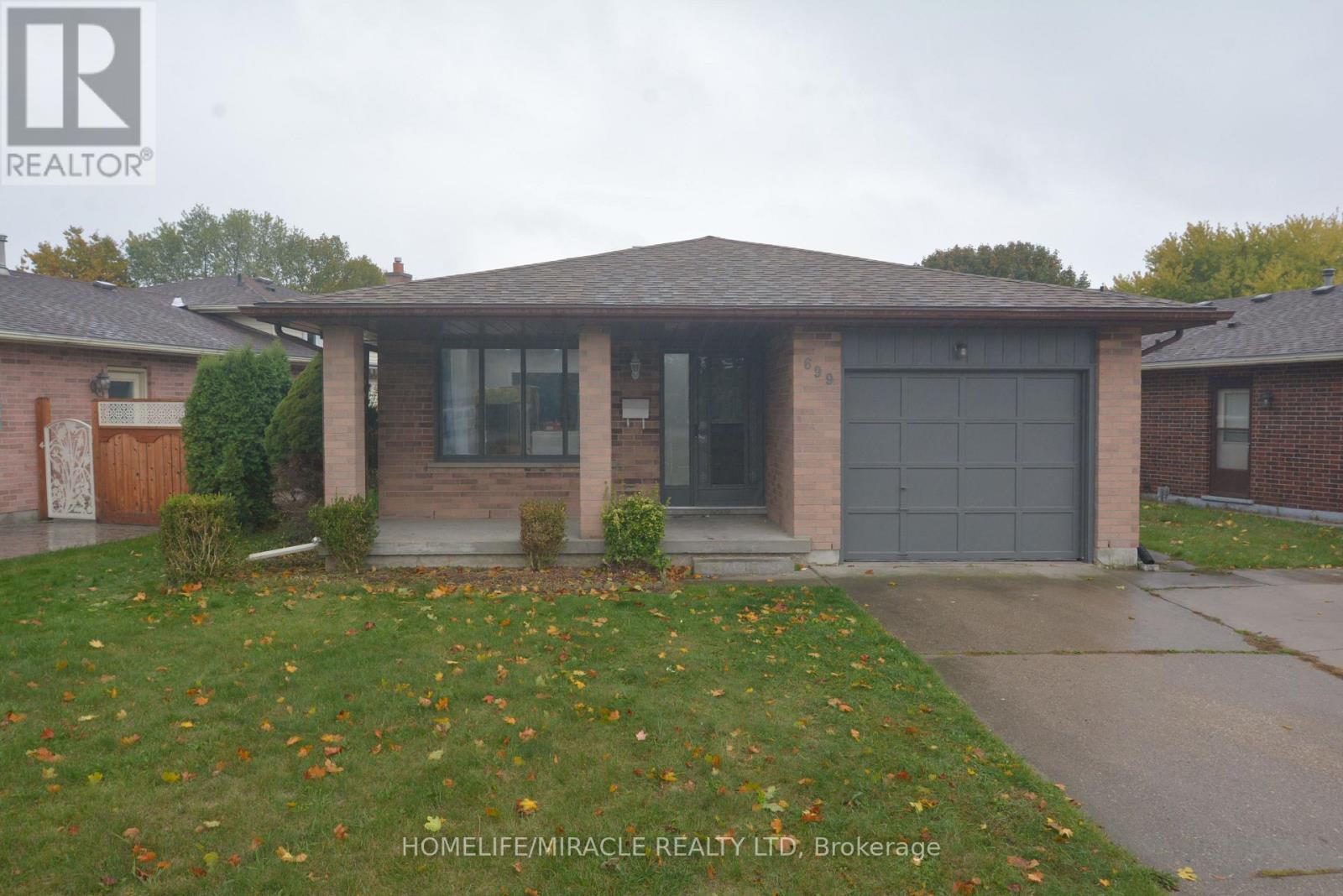
Highlights
Description
- Time on Housefulnew 12 hours
- Property typeSingle family
- Neighbourhood
- Median school Score
- Mortgage payment
Welcome to this charming and spacious 4-level back split home offering comfort, functionality, and investment potential. This beautifully maintained property features generous-sized bedrooms, carpet-free flooring throughout, and two modern kitchens with stainless steel appliances in upper kitchen. The lower level includes a self-contained 3 BHK apartment perfect for rental income (~$2000), in-laws, or guests with separate entrance. Enjoy the convenience of a double driveway, a single car garage, and a covered front porch ideal for relaxing evenings. The home also includes a large cold storage area for your seasonal needs. With its versatile layout, ample natural light, and move-in-ready condition, this home is perfect for growing families or savvy investors alike! (id:63267)
Home overview
- Cooling Central air conditioning
- Heat source Natural gas
- Heat type Forced air
- Sewer/ septic Sanitary sewer
- # parking spaces 5
- Has garage (y/n) Yes
- # full baths 2
- # total bathrooms 2.0
- # of above grade bedrooms 6
- Subdivision East p
- Lot size (acres) 0.0
- Listing # X12481078
- Property sub type Single family residence
- Status Active
- Bedroom 3.48m X 3.02m
Level: 2nd - Bedroom 4.14m X 3.56m
Level: 2nd - Bathroom 3.07m X 2.29m
Level: 2nd - Bedroom 3.45m X 2.9m
Level: 2nd - Bathroom 3.07m X 2.01m
Level: Basement - Recreational room / games room 3.15m X 4.47m
Level: Basement - Kitchen 4.05m X 4.18m
Level: Basement - Bedroom 3.01m X 5.04m
Level: Basement - Bedroom 3.01m X 4.2m
Level: Basement - Den 3.35m X 3.05m
Level: Main - Foyer 1.6m X 4.85m
Level: Main - Living room 3.28m X 5.18m
Level: Main - Kitchen 5.08m X 3.53m
Level: Main
- Listing source url Https://www.realtor.ca/real-estate/29030544/699-classic-drive-london-east-east-p-east-p
- Listing type identifier Idx

$-1,867
/ Month

