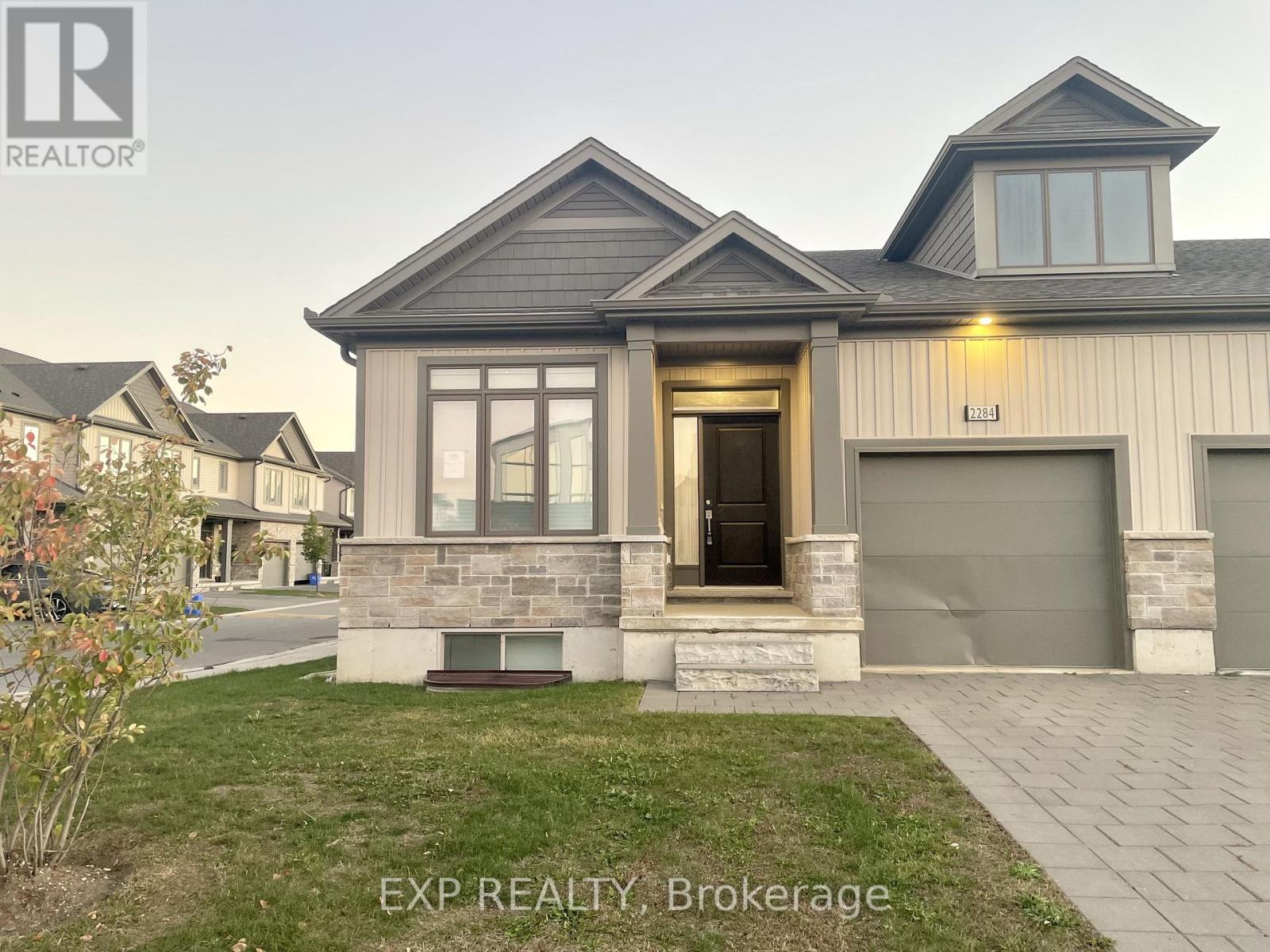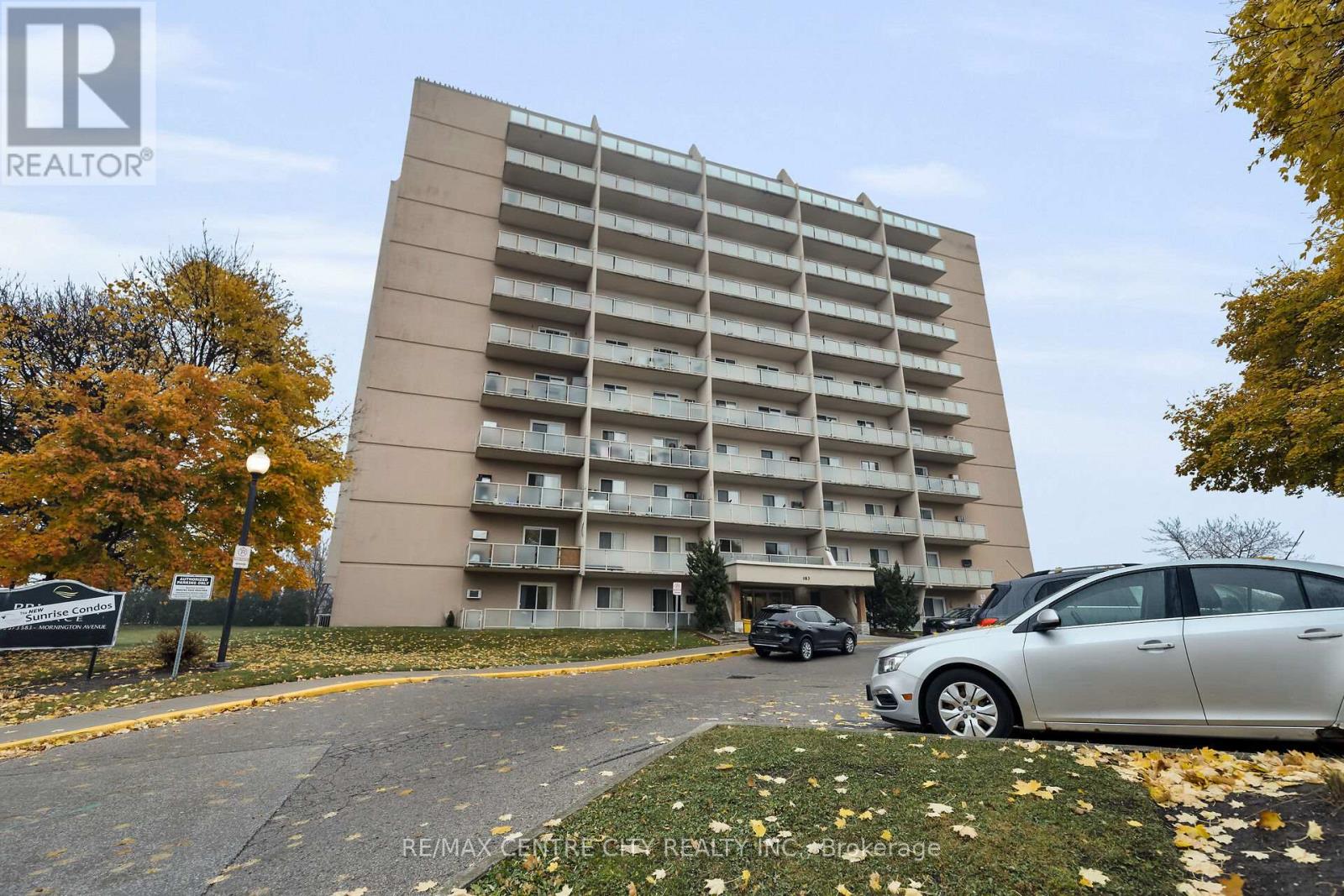- Houseful
- ON
- London North North P
- Oakridge Acres
- 35 359 Evergalde Cres N

35 359 Evergalde Cres N
35 359 Evergalde Cres N
Highlights
Description
- Time on Housefulnew 7 hours
- Property typeSingle family
- Neighbourhood
- Median school Score
- Mortgage payment
Single owner townhouse unit with 4 bedrooms and 3 bathrooms in a well managed sought after condominium complex in Oakridge. This unit at the perimeter of the complex affords privacy with an unfinished walk-out basement, and an unattached garage with automatic door opener provides 2 parking spaces. Totally updated with premium finishes and newly installed high-end features including Renewal by Anderson windows with a 10 year guarantee, custom entry and French-door patio doors as well as a private exclusive-use custom designed stone patio. Air conditioned and a new furnace (Feb 2025) while the interior has been fully refurbished with over $200,000 in renovation. A large chef-style eat-in updated kitchen, upper floor laundry, easy care flooring, designer level interior doors and trim including crown molding, an updated stair railing to conform to building code and interior completely painted in a neutral tone throughout. Five upper-end appliances include impressive sized separate fridge and freezer, over-range microwave, ceramic top self-cleaning over, washer and dryer with steam settings. This stunning turn key unit is available for immediate close. (id:63267)
Home overview
- Cooling Central air conditioning
- Heat source Natural gas
- Heat type Forced air
- # total stories 2
- Fencing Fenced yard
- # parking spaces 2
- Has garage (y/n) Yes
- # full baths 1
- # half baths 2
- # total bathrooms 3.0
- # of above grade bedrooms 4
- Community features Pet restrictions
- Subdivision North p
- Lot desc Landscaped
- Lot size (acres) 0.0
- Listing # X12472484
- Property sub type Single family residence
- Status Active
- 4th bedroom 3.33m X 4.15m
Level: 2nd - Bathroom 1.83m X 1.33m
Level: 2nd - Bathroom 2.52m X 2.21m
Level: 2nd - 2nd bedroom 3.6m X 3.1m
Level: 2nd - Primary bedroom 3.61m X 4.13m
Level: 2nd - 3rd bedroom 3.34m X 4.42m
Level: 2nd - Utility 7.01m X 10.51m
Level: Lower - Living room 5.68m X 3.97m
Level: Main - Dining room 3.38m X 1.78m
Level: Main - Family room 3.42m X 4.26m
Level: Main - Bathroom 1.37m X 1.34m
Level: Main - Kitchen 3.37m X 3.68m
Level: Main
- Listing source url Https://www.realtor.ca/real-estate/29011257/35-359-evergalde-crescent-n-london-north-north-p-north-p
- Listing type identifier Idx

$-1,143
/ Month











