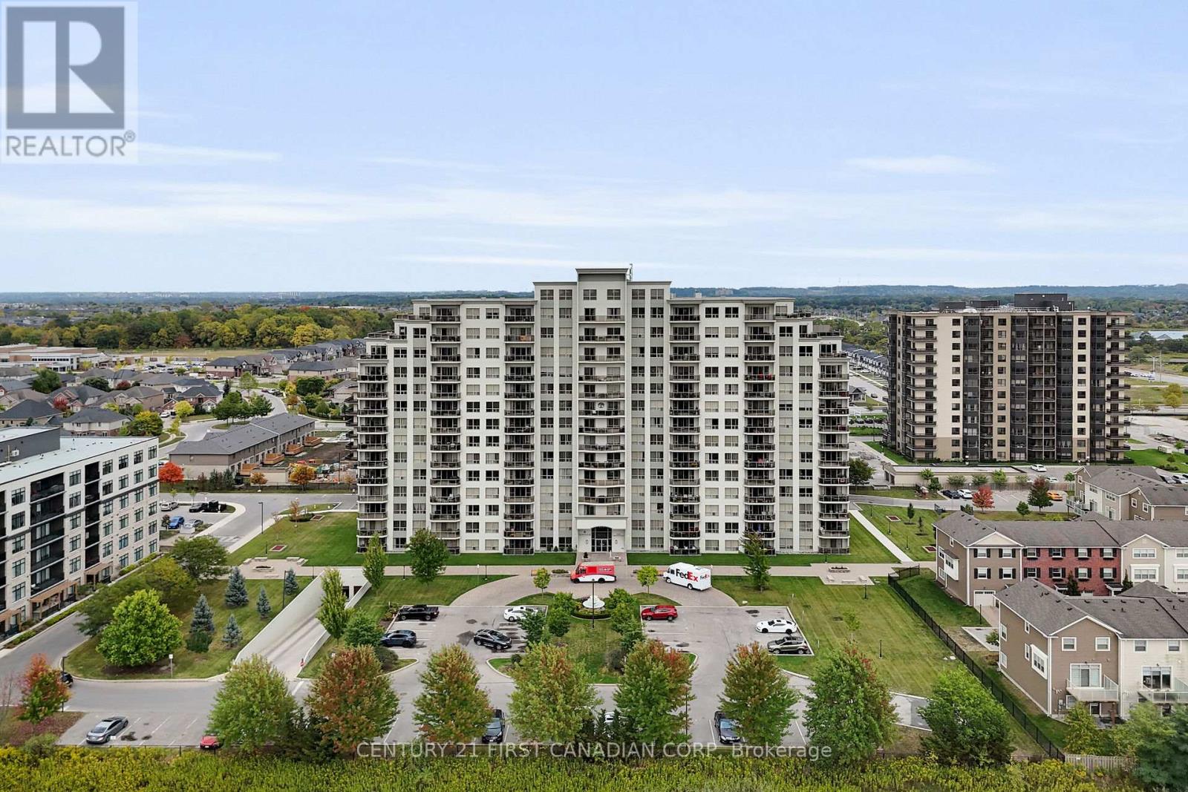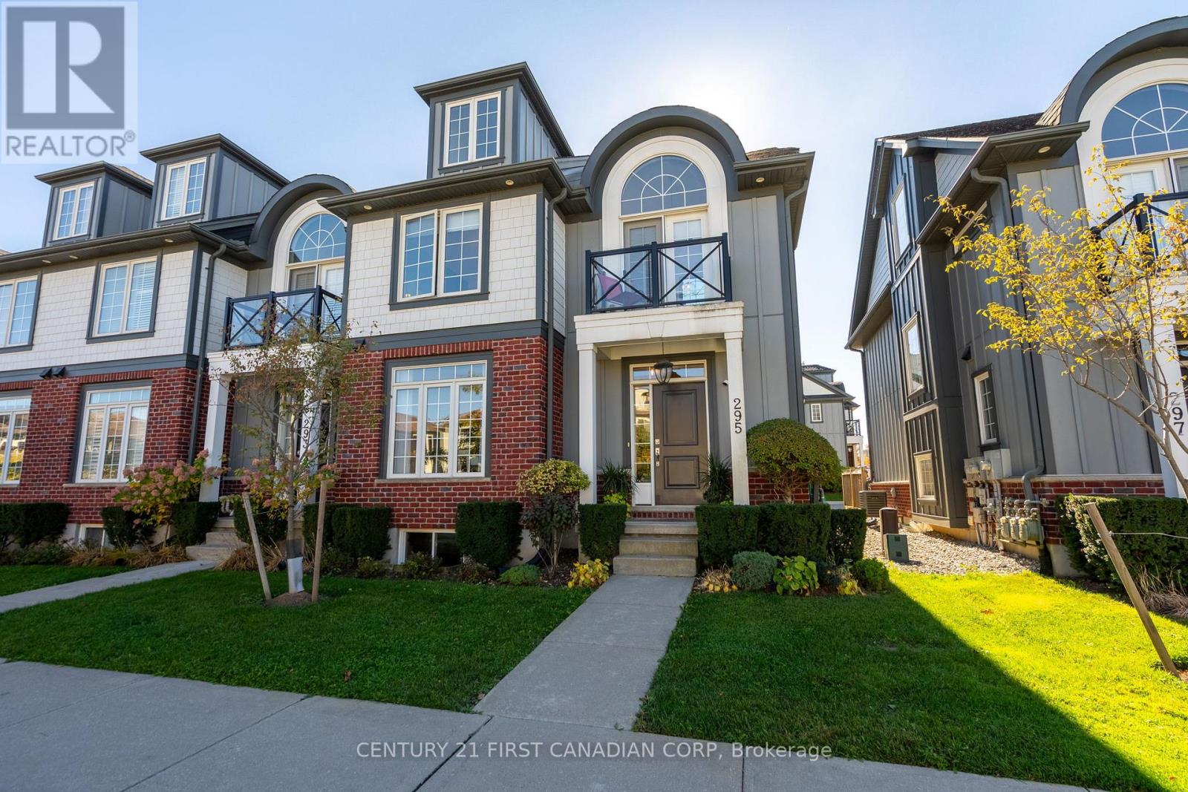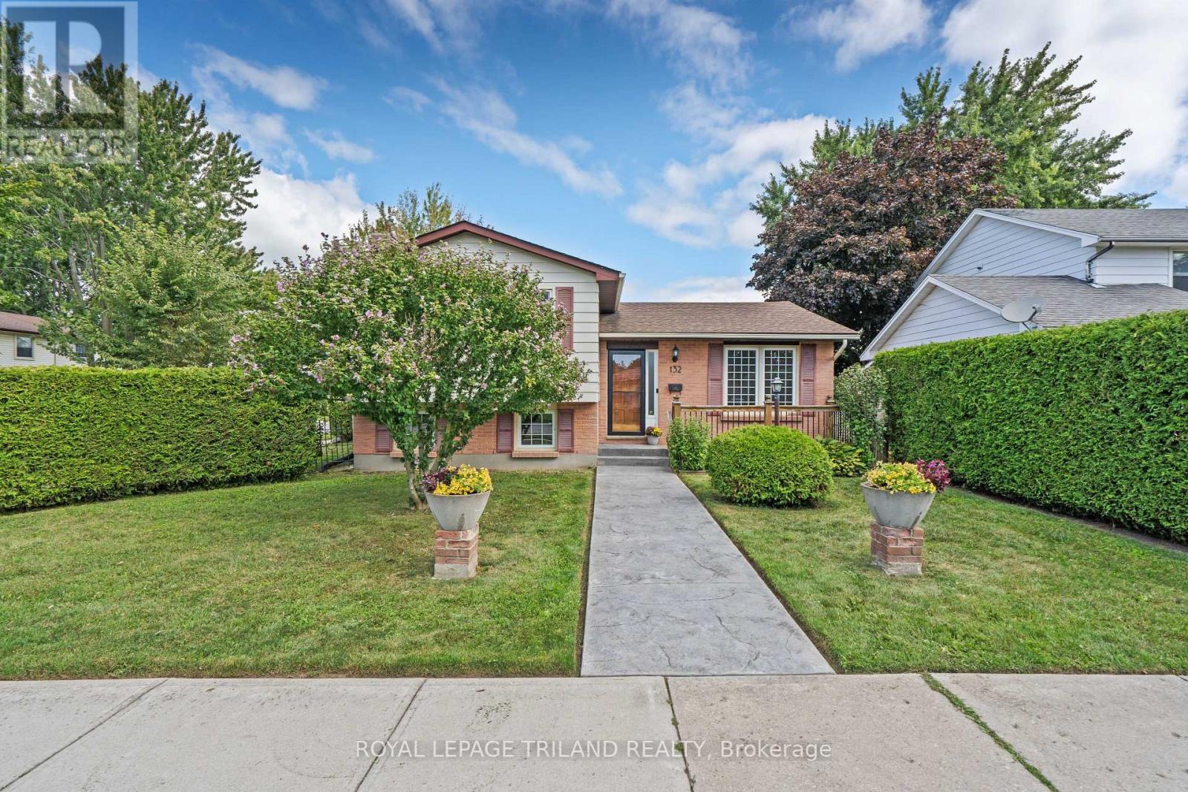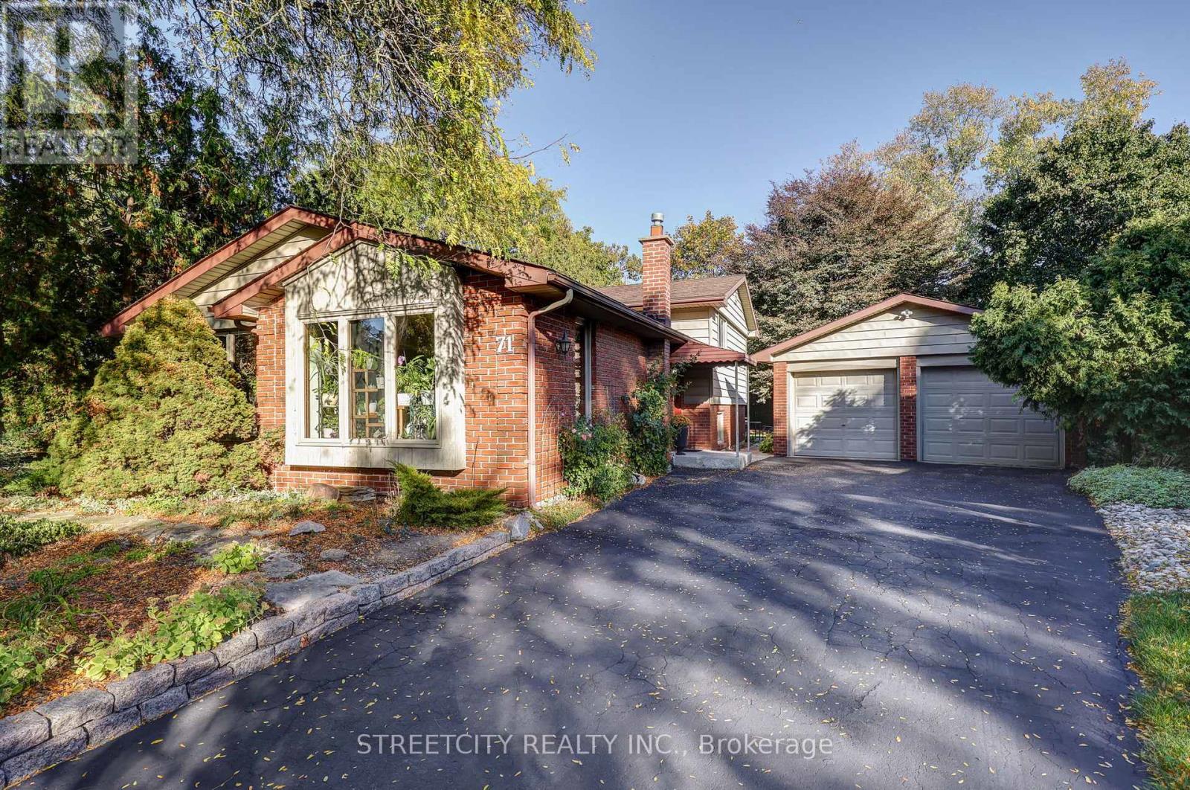- Houseful
- ON
- London
- Sunningdale
- 88 Bradwell Chase
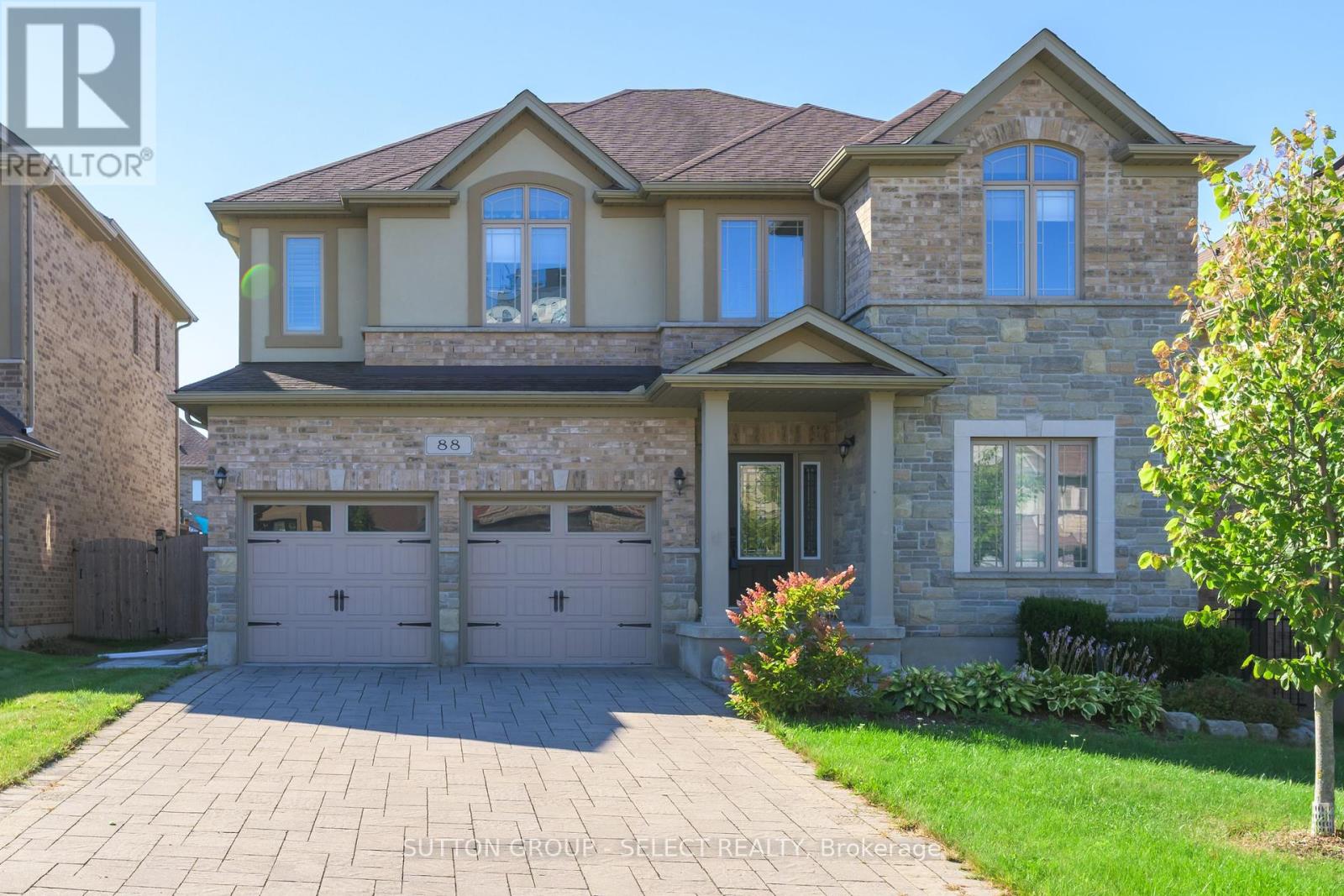
Highlights
Description
- Time on Houseful46 days
- Property typeSingle family
- Neighbourhood
- Median school Score
- Mortgage payment
Welcome to 88 Bradwell Chase, nestled in prestigious Sunningdale. If you are looking for an executive home adaptable to your family's evolving needs this home is move in ready, and beautifully maintained. The welcoming foyer opens up to the second level, and is flanked by a private office. Moving thru you will find beautiful hardwood floors in the dining room and a curved wooden staircase leading up to the second level, keep walking through the foyer to the large bright eat in kitchen, with separate pantry, patio doors lead you out to the deck and gazebo, and also a lower patio. Back inside there is an open concept Family room complete with floating shelves on either side of the fireplace. Upstairs there are four bedrooms, two with separate ensuites and the other two bedrooms share a semi ensuite (Walk-thru). The primary ensuite is your escape with corner tub, large walk-in shower and separate room for the toilet. The Semi ensuite features double sinks, separated from the full tub/shower. There is also a bonus room that you can use for play/craft room, Den or 2nd Office. Plus, the laundry room is on this level for optimum convenience. There is a large rec room finished in the basement along with a 2pc bath. Lots of storage, plus cold cellar. Entering this lovely home thru the double car garage will have you arrive, in what every busy household needs, a tiled mudroom, with closet, seating and hooks. This home is flooded with natural light. Exterior boasts stone and stucco finishes, covered front porch, with paver driveway. Close to excellent schools, University Hospital, Western University, shopping, restaurants, and all that the North end of the city has to offer. (id:63267)
Home overview
- Cooling Central air conditioning
- Heat source Natural gas
- Heat type Forced air
- Sewer/ septic Sanitary sewer
- # total stories 2
- Fencing Fenced yard
- # parking spaces 6
- Has garage (y/n) Yes
- # full baths 3
- # half baths 2
- # total bathrooms 5.0
- # of above grade bedrooms 4
- Has fireplace (y/n) Yes
- Subdivision North r
- View City view
- Lot size (acres) 0.0
- Listing # X12383538
- Property sub type Single family residence
- Status Active
- Bedroom 3.7m X 3.75m
Level: 2nd - Primary bedroom 5m X 4.48m
Level: 2nd - 2nd bedroom 3.27m X 5.56m
Level: 2nd - 3rd bedroom 3.88m X 4.07m
Level: 2nd - Study 3.17m X 3.63m
Level: 2nd - Recreational room / games room 5.18m X 11.51m
Level: Basement - Mudroom 3.28m X 2.95m
Level: Ground - Office 3.28m X 3.71m
Level: Ground - Dining room 3.64m X 4.33m
Level: Ground - Family room 4.47m X 5.49m
Level: Ground - Kitchen 6.65m X 4.27m
Level: Ground
- Listing source url Https://www.realtor.ca/real-estate/28819191/88-bradwell-chase-london-north-north-r-north-r
- Listing type identifier Idx

$-3,333
/ Month



