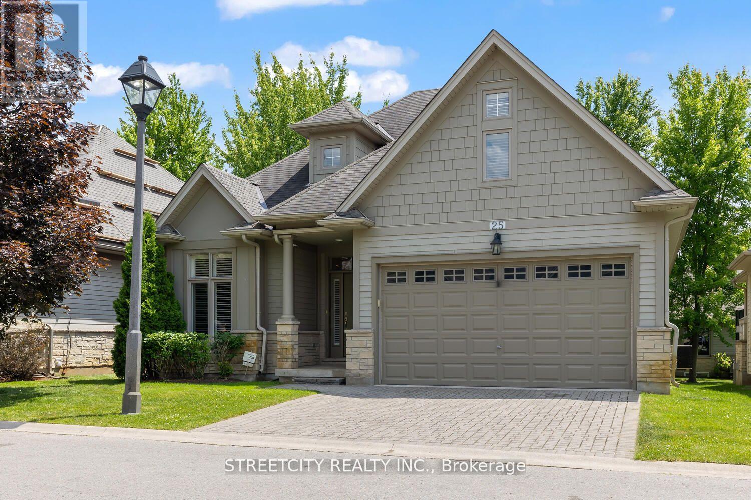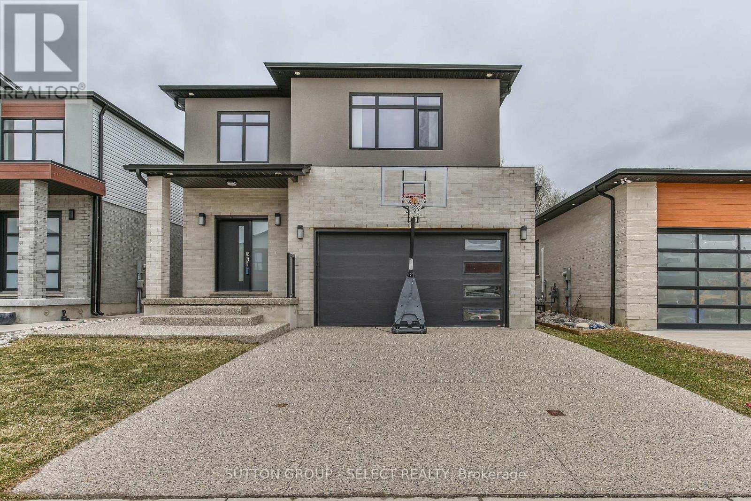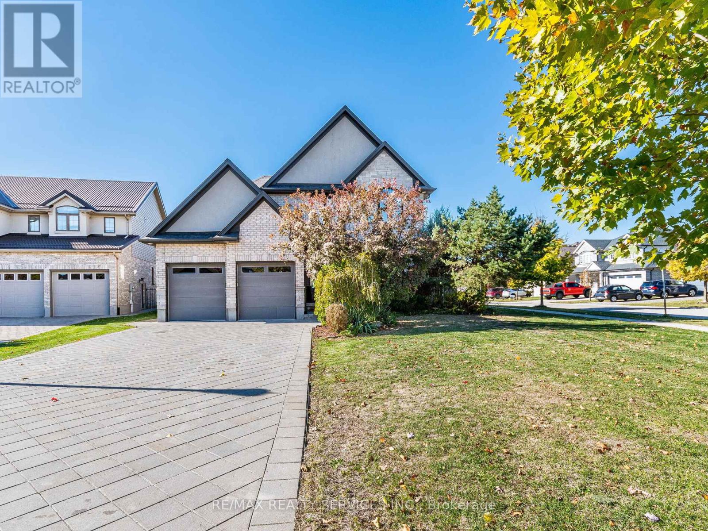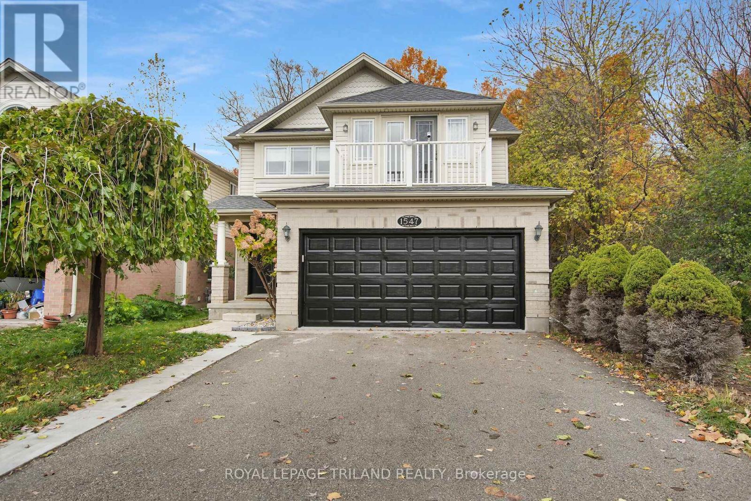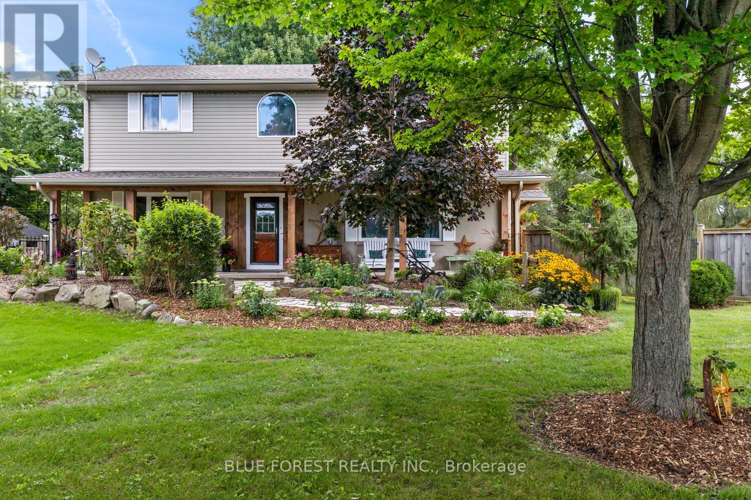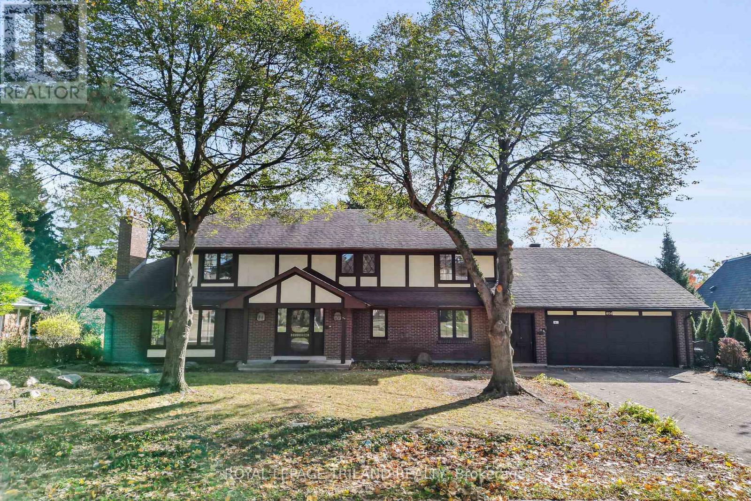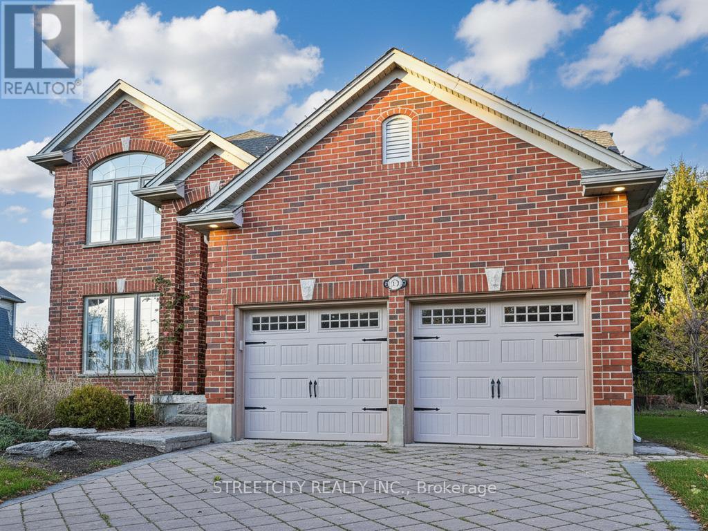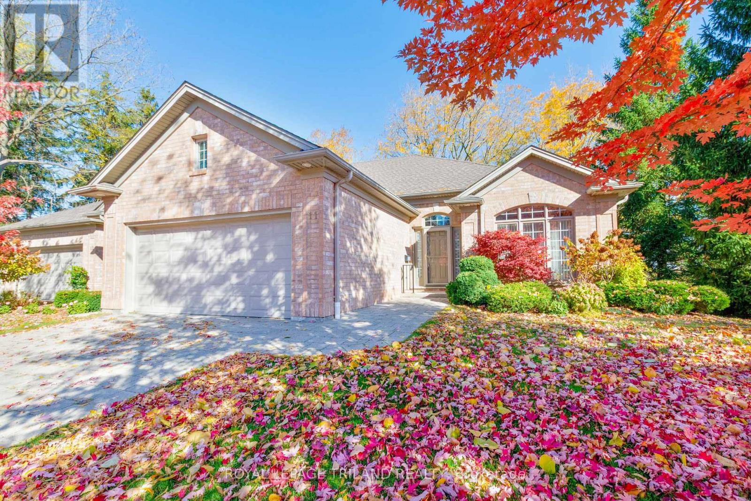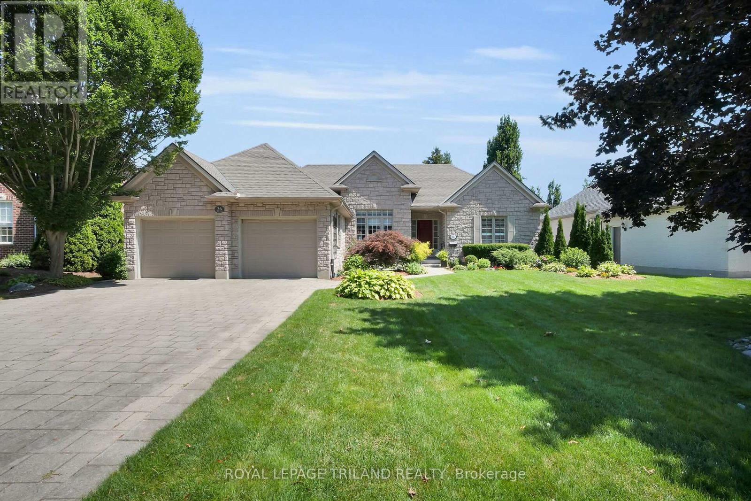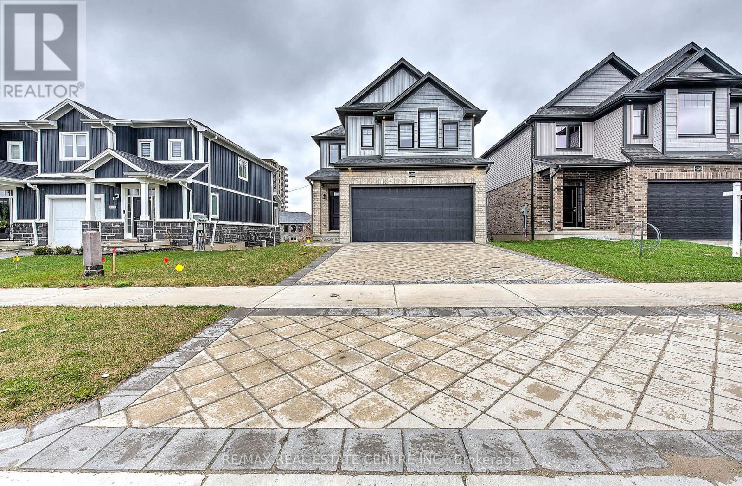- Houseful
- ON
- London North North S
- Fox Hollow
- 1621 Medway Park Dr
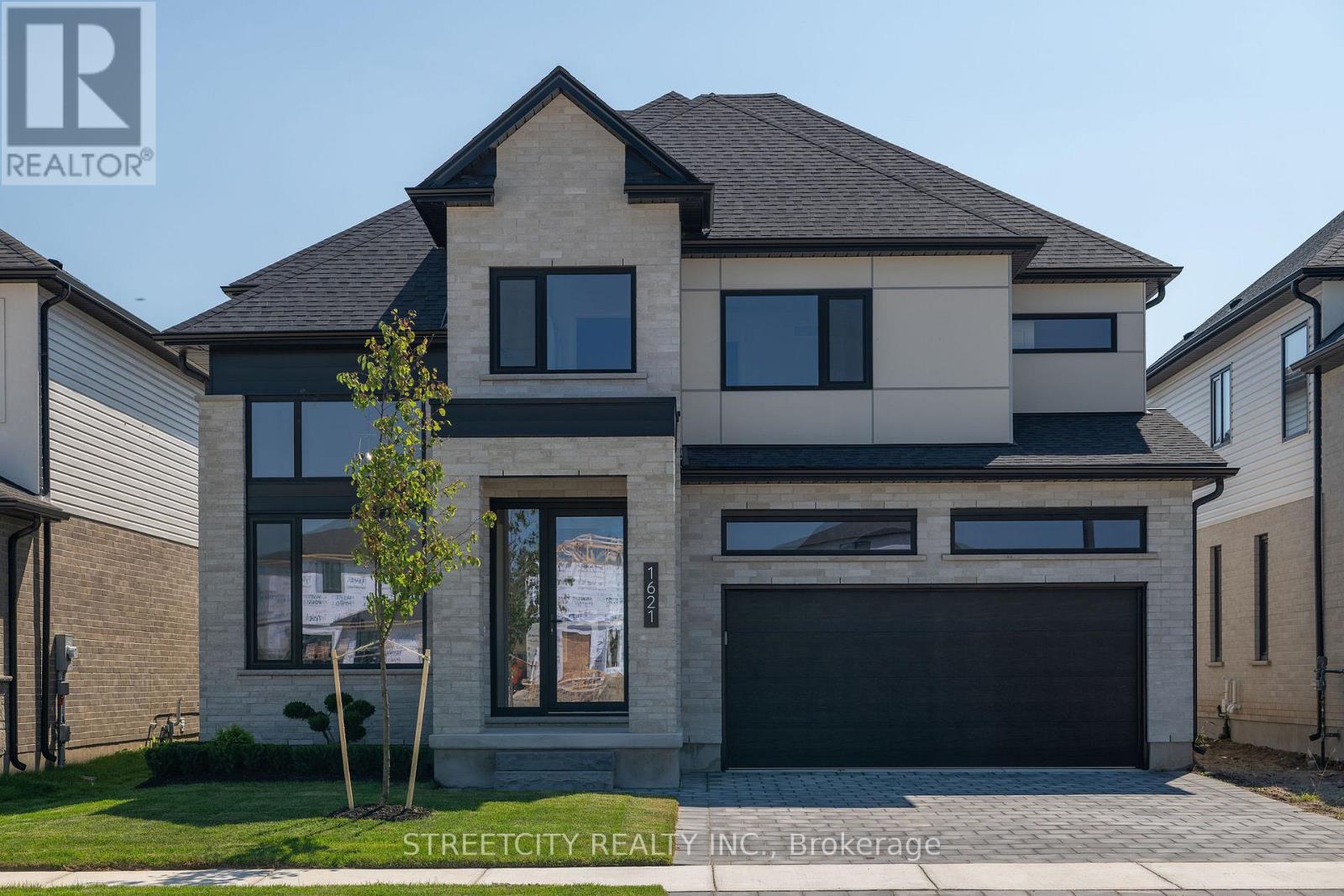
1621 Medway Park Dr
1621 Medway Park Dr
Highlights
Description
- Time on Houseful46 days
- Property typeSingle family
- Neighbourhood
- Median school Score
- Mortgage payment
MOVE-IN READY! Welcome to the Springfield IV, Mapleton Homes Model Homes is now available for purchase. Nestled in desirable Northwest London on a 46-foot lot, this impressive home blends style, comfort, and outstanding value including a DISCOUNT of approximately $55,000 in builder upgrades coupled with a complete appliance package. Featuring 4 bedrooms and 3.5 bathrooms, it showcases quartz countertops, premium cabinetry in the kitchen and baths, a spacious walk-in pantry, and a bright, open-concept main floor perfect for entertaining. The oversized primary suite offers a spa-like ensuite with a relaxing soaker tub, while three additional bedrooms each enjoy direct access to a bathroom. Additional highlights include custom cabinetry, a stained wood staircase, upgraded lighting, a cozy fireplace, and premium European tilt-and-turn windows.A SEPARATE side-door entrance leads to the basement, complete with its own hydro panel, large egress windows, and a bathroom rough-in an ideal blank canvas for a teen retreat, granny suite, or extra living space. Book your private showing today and experience all the value and thoughtful details that make the Springfield IV the perfect place to call home! Flexible closing available. (id:63267)
Home overview
- Cooling Central air conditioning, air exchanger
- Heat source Natural gas
- Heat type Forced air
- Sewer/ septic Sanitary sewer
- # total stories 2
- # parking spaces 4
- Has garage (y/n) Yes
- # full baths 4
- # half baths 1
- # total bathrooms 5.0
- # of above grade bedrooms 4
- Has fireplace (y/n) Yes
- Subdivision North s
- Lot desc Landscaped
- Lot size (acres) 0.0
- Listing # X12413394
- Property sub type Single family residence
- Status Active
- Bedroom 3.96m X 3.29m
Level: 2nd - Primary bedroom 4.41m X 4.32m
Level: 2nd - Bedroom 3.38m X 3.96m
Level: 2nd - Laundry Measurements not available
Level: 2nd - Bedroom 3.74m X 3.07m
Level: 2nd - Dining room 3.71m X 3.77m
Level: Main - Eating area 2.8m X 4.26m
Level: Main - Study 2.83m X 3.01m
Level: Main - Kitchen 3.16m X 4.26m
Level: Main - Living room 5.02m X 4.26m
Level: Main
- Listing source url Https://www.realtor.ca/real-estate/28883760/1621-medway-park-drive-london-north-north-s-north-s
- Listing type identifier Idx

$-3,133
/ Month

