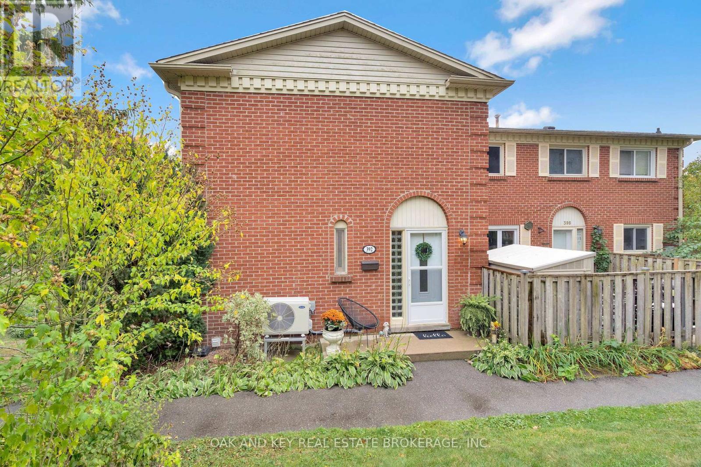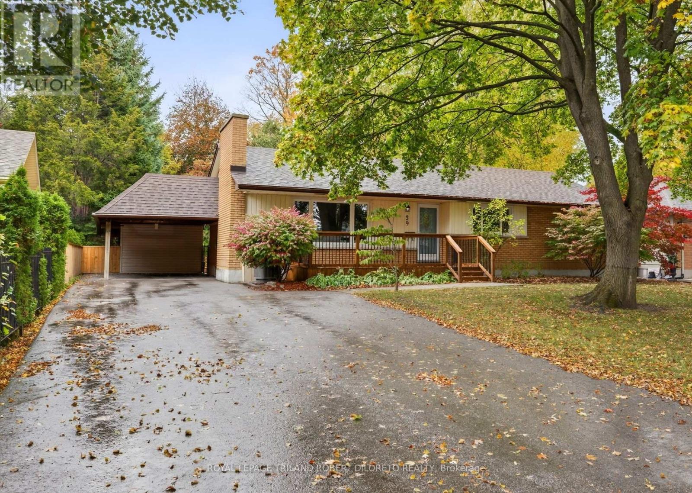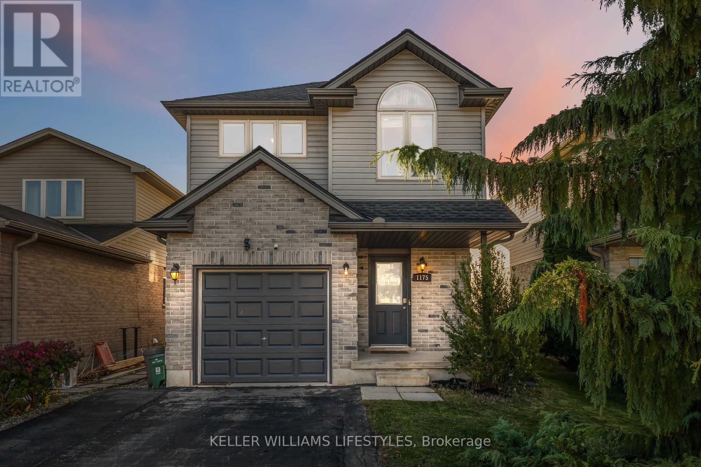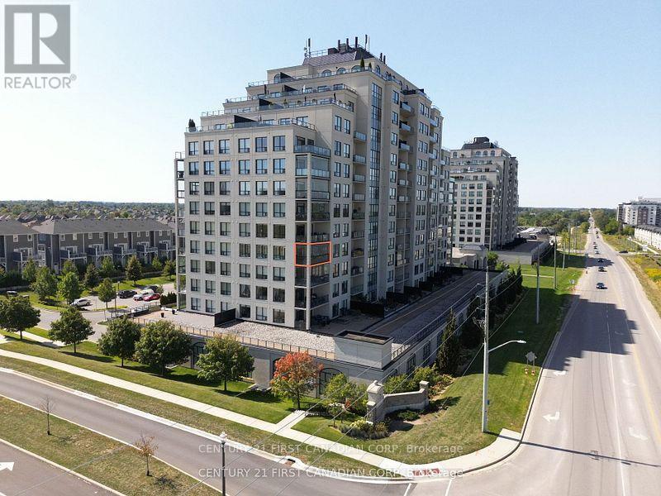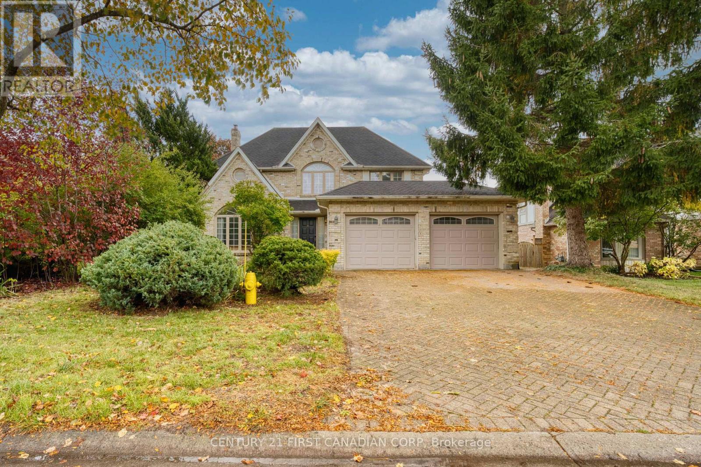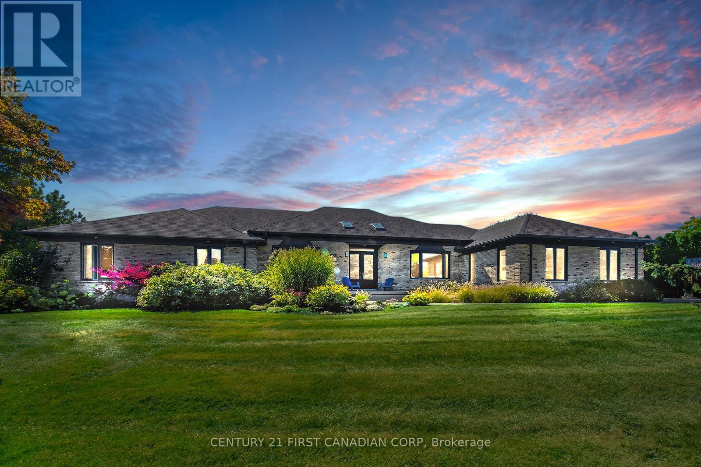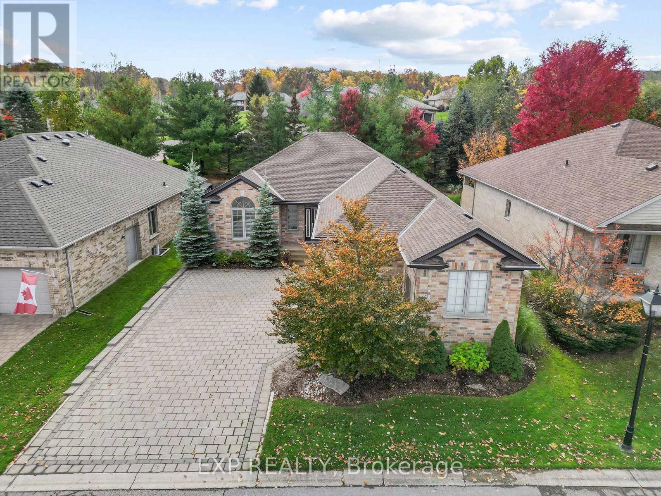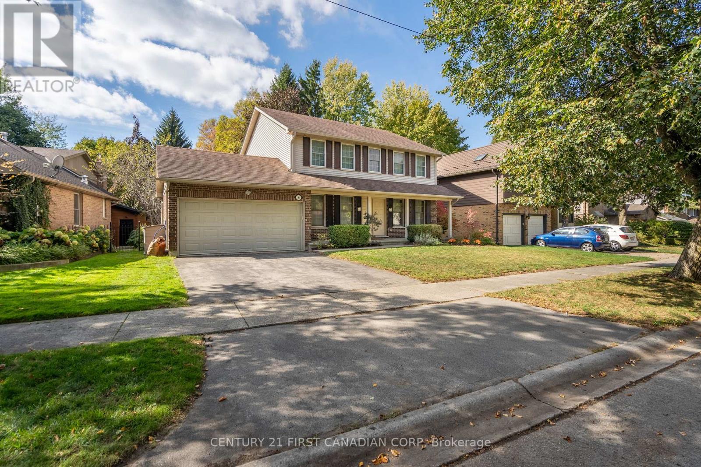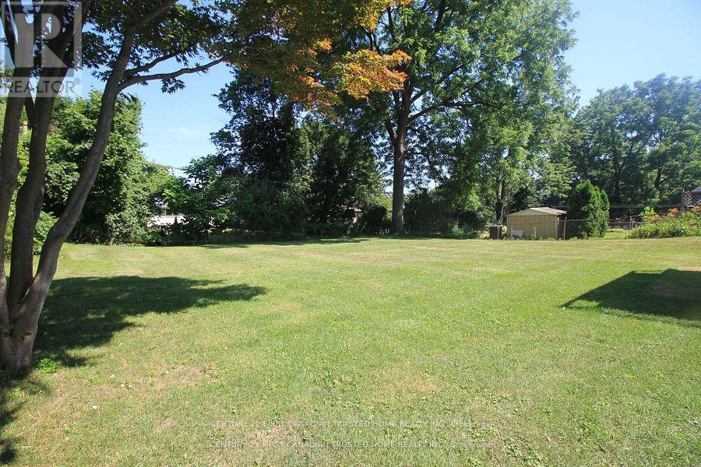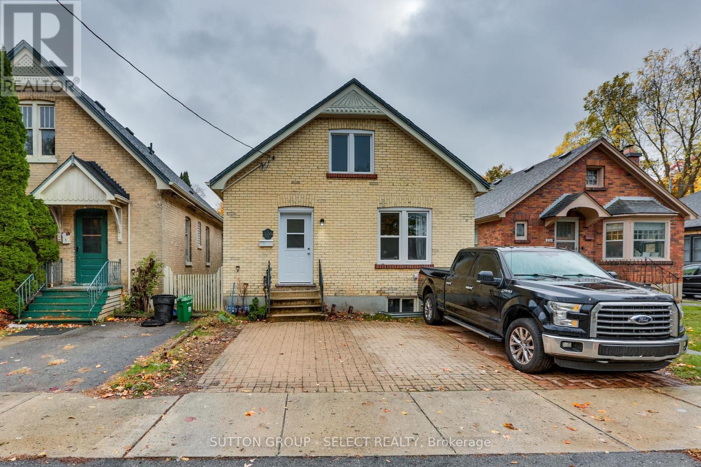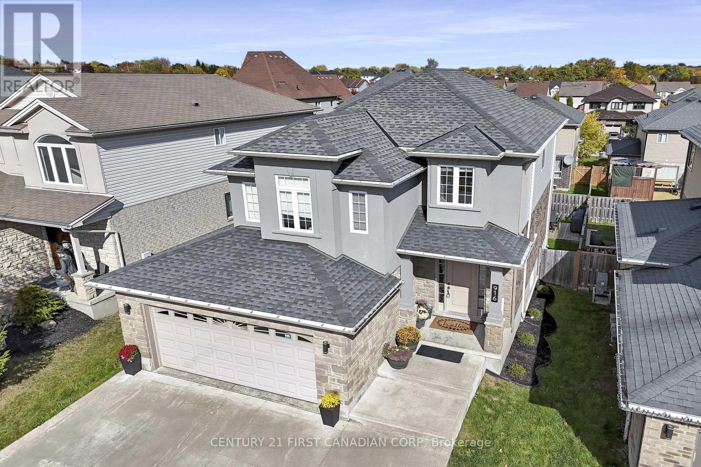- Houseful
- ON
- London North North S
- Fox Hollow
- 2603 Buroak Dr
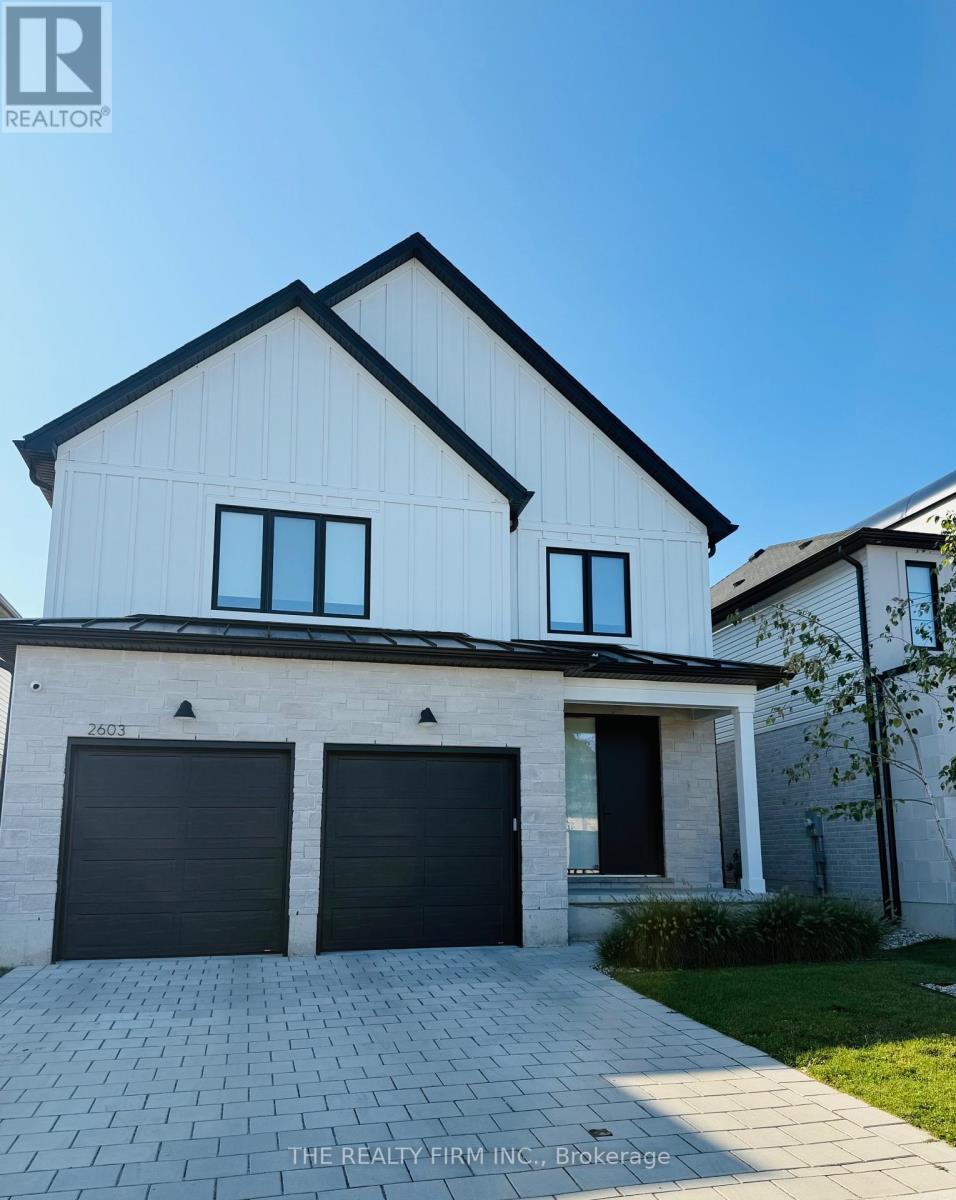
2603 Buroak Dr
2603 Buroak Dr
Highlights
Description
- Time on Houseful45 days
- Property typeSingle family
- Neighbourhood
- Median school Score
- Mortgage payment
This gorgeous home is the one for you and your family! This fully done up 2 story home has so many upgrades from top to bottom. Step into the foyer where you are welcomed into this open concept living home . Beautiful hardwood flooring, custom cabinetry, top of the line quartz countertop and a lovely electric fire place with a wooden mantel. Enjoy breakfast at the large custom island or a big family gathering in the dinning space. Large windows throughout the home boasts of natural lighting. Kids have a fantastic mudroom to store all their school bags and coats with a custom bench and hooks. The second floor is just as stunning, a second "primary" bedroom featuring its own 3 piece ensuite and walk-in closet, two more spacious bedrooms that share a large jack n' Jill bathroom. The laundry room is on the second floor making laundry a chore no more! Custom cabinetry, a washer, dryer, sink plus quartz countertops and a drying clothes bar! The Primary Bedroom is so SPACIOUS with a huge walk-in closet and a 5 piece ensuite that will make you feel like you're in paradise. WAIT THERES MORE! a fully fenced in yard with a covered deck, full security system with cameras and an irrigation system for the lawn. BONUS - possibility to turn the basement into a rental suite with it's own private side door entry. Do not miss your chance to make this house your home~Book your showing today! ** This is a linked property.** (id:63267)
Home overview
- Cooling Central air conditioning
- Heat source Natural gas
- Heat type Forced air
- Sewer/ septic Sanitary sewer
- # total stories 2
- # parking spaces 4
- Has garage (y/n) Yes
- # full baths 3
- # half baths 1
- # total bathrooms 4.0
- # of above grade bedrooms 4
- Has fireplace (y/n) Yes
- Subdivision North s
- Lot size (acres) 0.0
- Listing # X12387977
- Property sub type Single family residence
- Status Active
- 4th bedroom 3.53m X 3.38m
Level: 2nd - 2nd bedroom 3.6m X 3.53m
Level: 2nd - Bathroom Measurements not available
Level: 2nd - Primary bedroom 3.99m X 4.29m
Level: 2nd - 3rd bedroom 4.29m X 3.53m
Level: 2nd - Laundry 3.54m X 1.85m
Level: 2nd - Bathroom Measurements not available
Level: 2nd - Foyer 3.73m X 2.92m
Level: Main - Dining room 3.05m X 4.23m
Level: Main - Bathroom Measurements not available
Level: Main - Kitchen 5.2m X 4.23m
Level: Main - Mudroom 3.65m X 2.2m
Level: Main - Living room 5.2m X 4.85m
Level: Main
- Listing source url Https://www.realtor.ca/real-estate/28828440/2603-buroak-drive-london-north-north-s-north-s
- Listing type identifier Idx

$-2,744
/ Month

