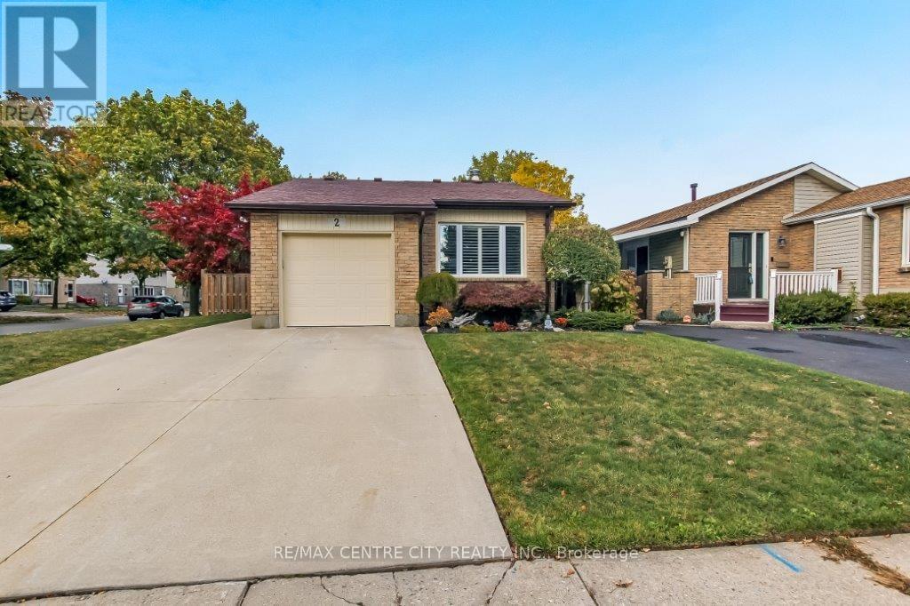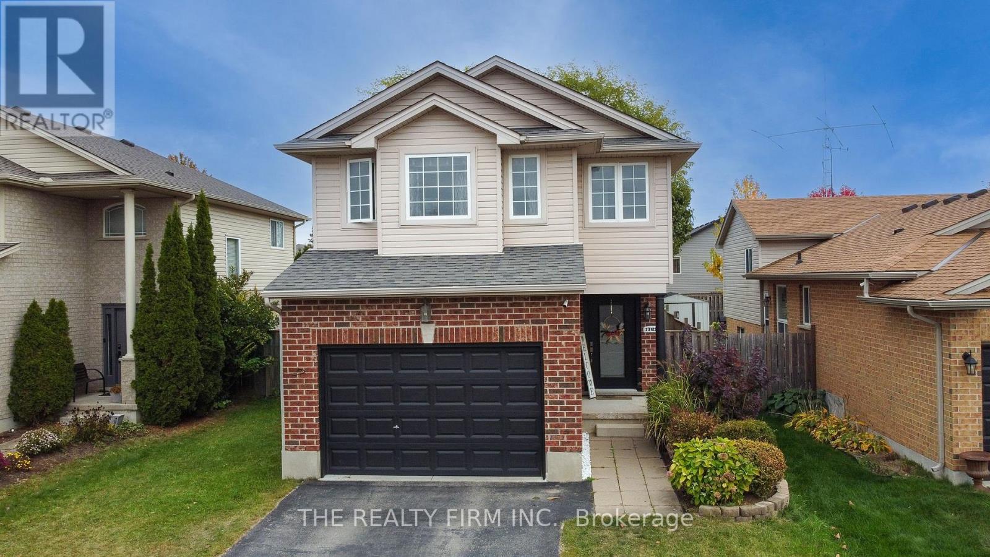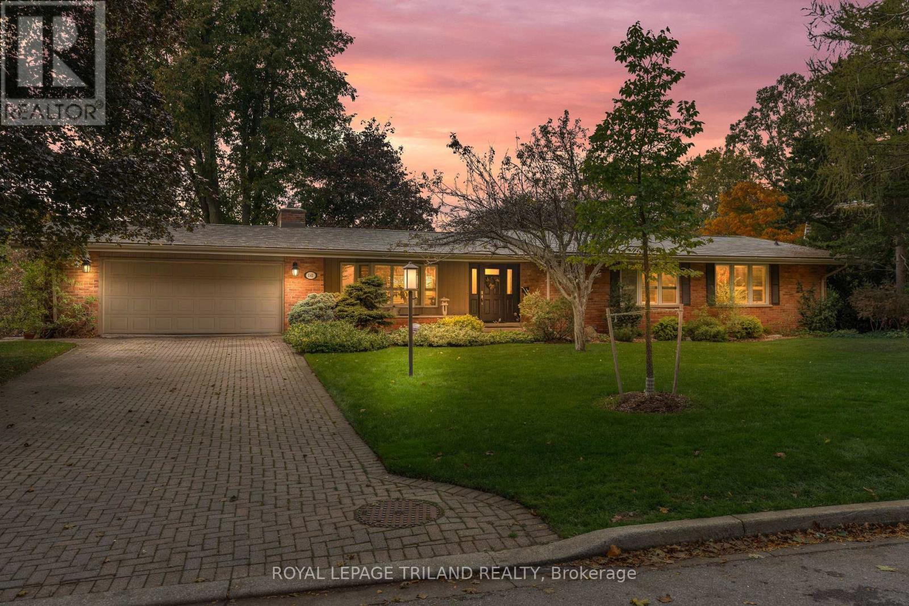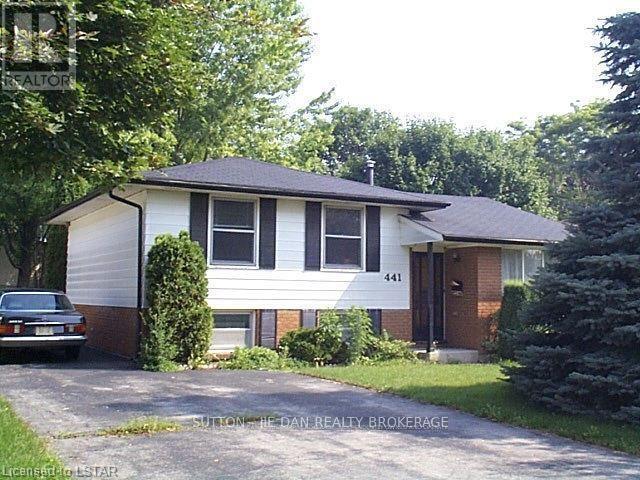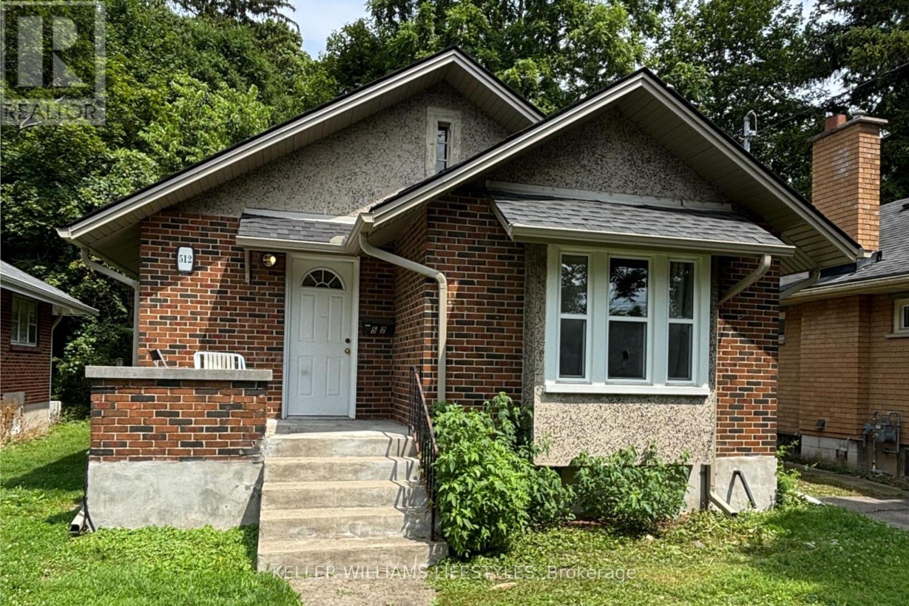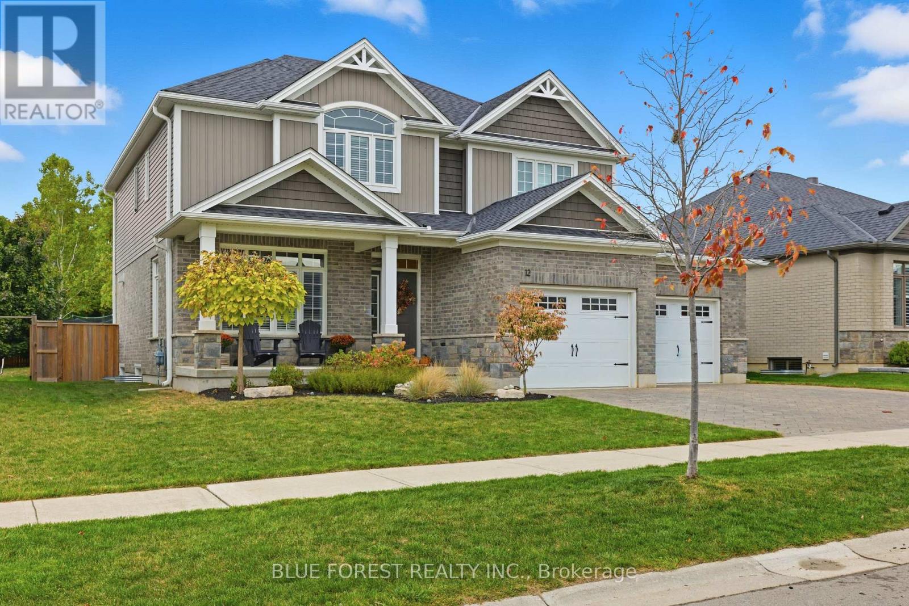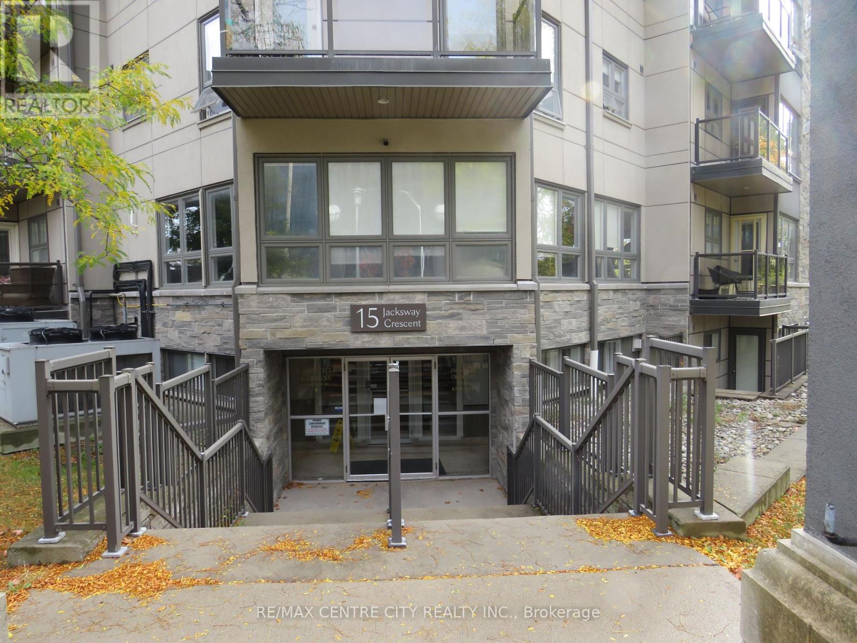- Houseful
- ON
- London North North S
- Fox Hollow
- 3096 Buroak Dr
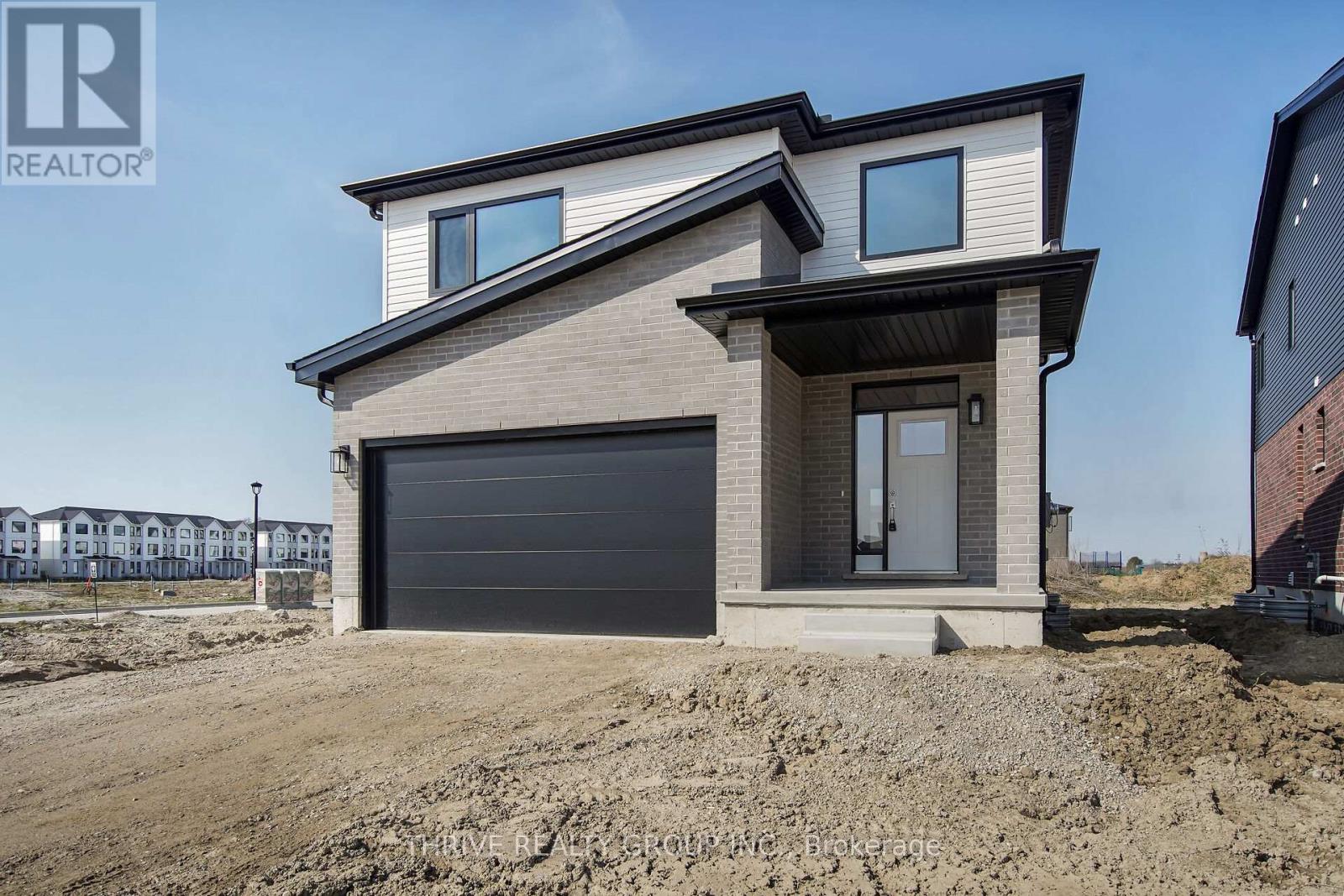
Highlights
Description
- Time on Houseful103 days
- Property typeSingle family
- Neighbourhood
- Median school Score
- Mortgage payment
Modern Luxury Meets Family Comfort in Northwest London! Get ready to be WOWED! This stunning 4-bedroom, 3.5-bathroom SOHO Model by Foxwood Homes is fully finished, move-in ready, and waiting for you! With over 2,151 sq. ft. of sleek, above-grade living space, this home offers the perfect blend of style, space, and location. Step inside and fall in love with the bright, open-concept main floor ideal for both entertaining and everyday living. The spacious great room flows seamlessly into the designer kitchen, featuring a large island, quartz countertops, and elegant finishes that will impress at every turn. The kitchen area opens directly to the backyard, making indoor-outdoor living effortless. Upstairs, discover FOUR generously sized bedrooms and not one, but THREE luxurious bathrooms including a spa-inspired primary ensuite with a freestanding tub and separate glass shower. Bonus: The Jack & Jill bathroom connects two additional bedrooms, and a third full bath means no morning traffic jams! You'll also love the convenient second-floor laundry no more hauling baskets up and down stairs. Outside, enjoy a family friendly lot in the sought-after Gates of Hyde Park community. Located just steps from two brand-new schools, parks, shopping, and more this is where modern convenience meets suburban charm. Whether you're looking for a stylish family home or a savvy investment, this one checks every box. A brand new home with a quick closing available don't miss out! Join us for our Open House each Sunday at our Model Home 3096 Buroak Drive (Lot 10) between 2pm - 4pm. See you there! (id:63267)
Home overview
- Cooling Central air conditioning, ventilation system
- Heat source Natural gas
- Heat type Forced air
- Sewer/ septic Sanitary sewer
- # total stories 2
- # parking spaces 3
- Has garage (y/n) Yes
- # full baths 2
- # half baths 1
- # total bathrooms 3.0
- # of above grade bedrooms 3
- Subdivision North s
- Directions 2004537
- Lot size (acres) 0.0
- Listing # X12272477
- Property sub type Single family residence
- Status Active
- Laundry 1.83m X 1.83m
Level: 2nd - 3rd bedroom 3.25m X 3.79m
Level: 2nd - 2nd bedroom 3.28m X 3.35m
Level: 2nd - Primary bedroom 5.43m X 3.35m
Level: 2nd - 4th bedroom 3.66m X 3.2m
Level: 2nd - Great room 4.19m X 4.32m
Level: Main - Dining room 4.27m X 3.05m
Level: Main - Kitchen 3.79m X 4.88m
Level: Main
- Listing source url Https://www.realtor.ca/real-estate/28579110/3096-buroak-drive-london-north-north-s-north-s
- Listing type identifier Idx

$-2,346
/ Month






