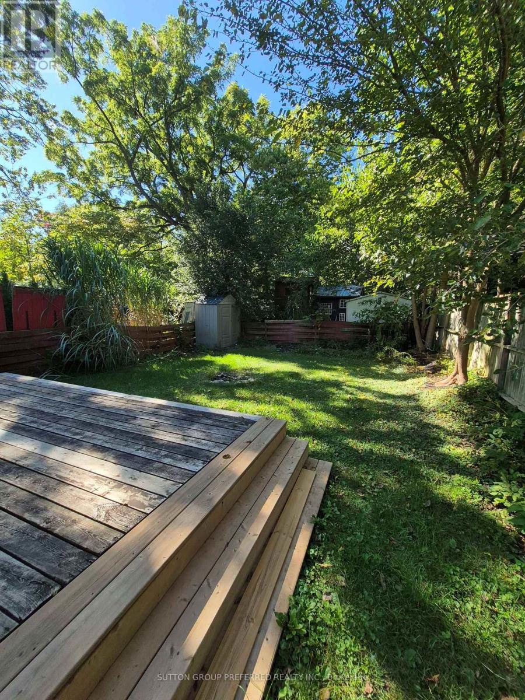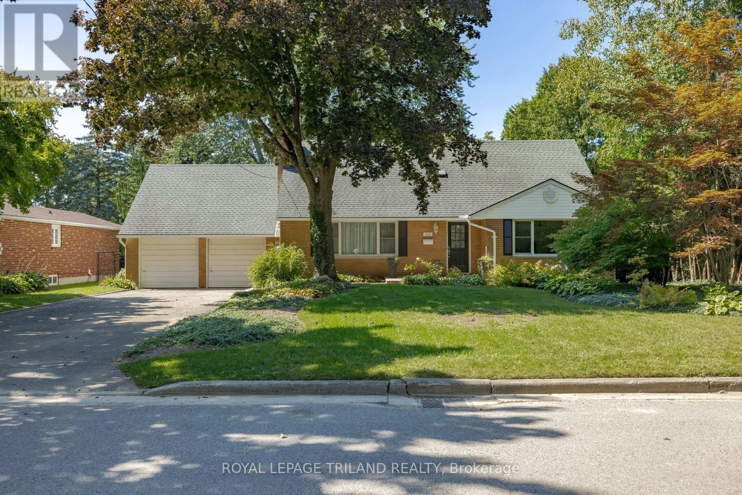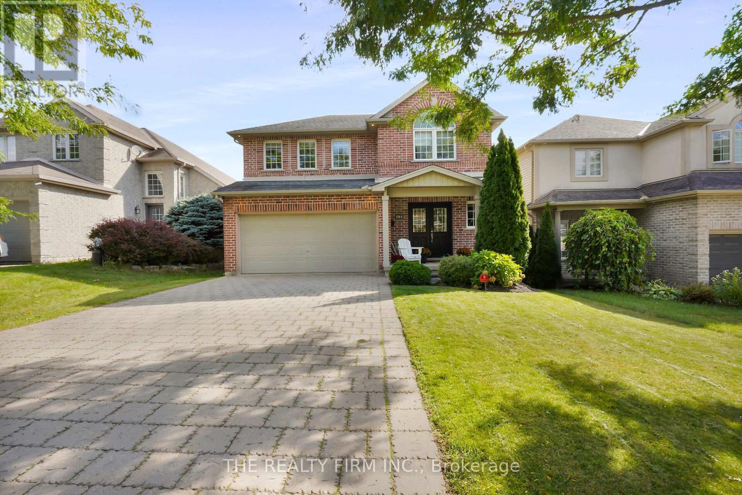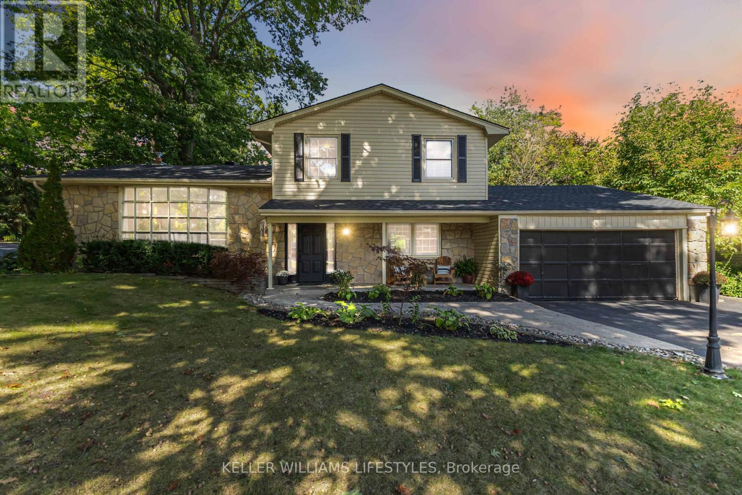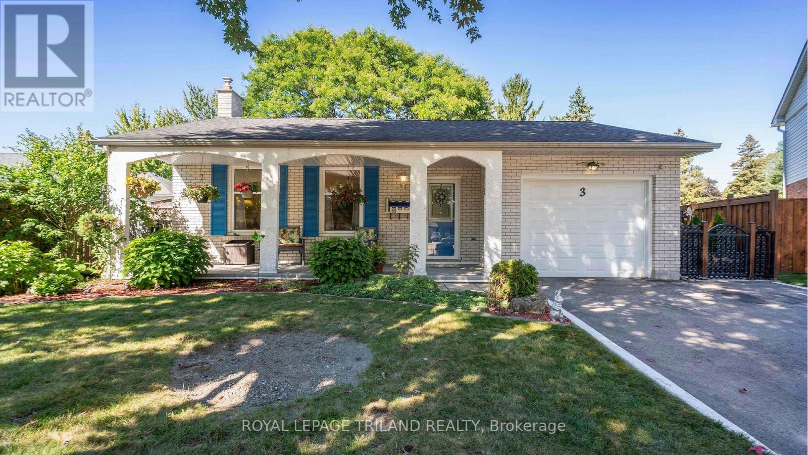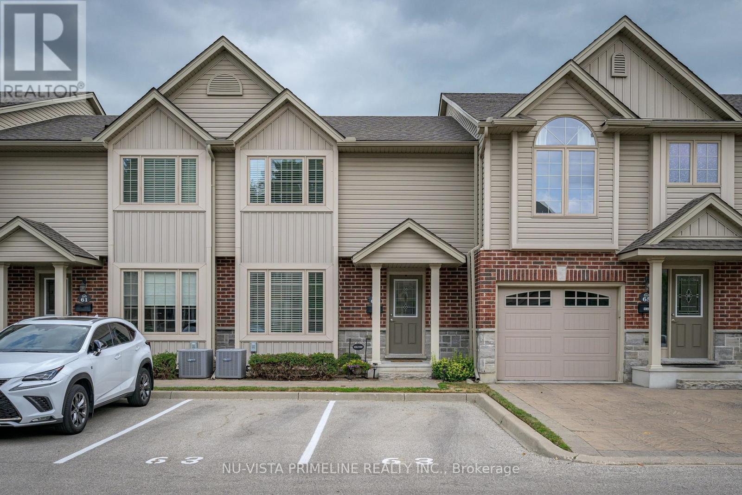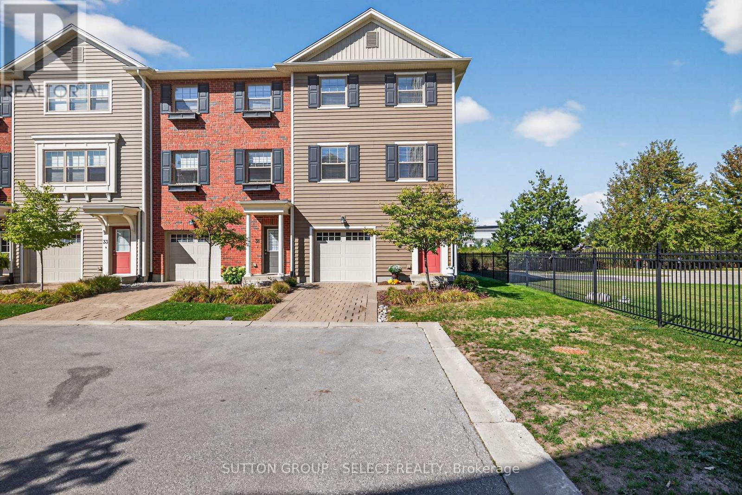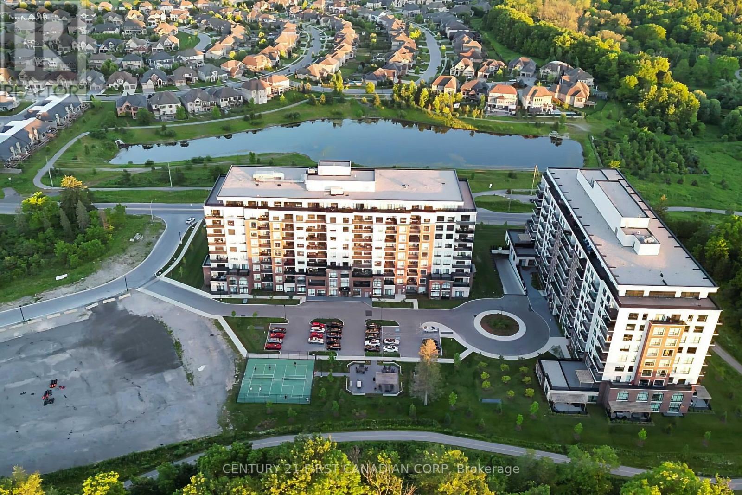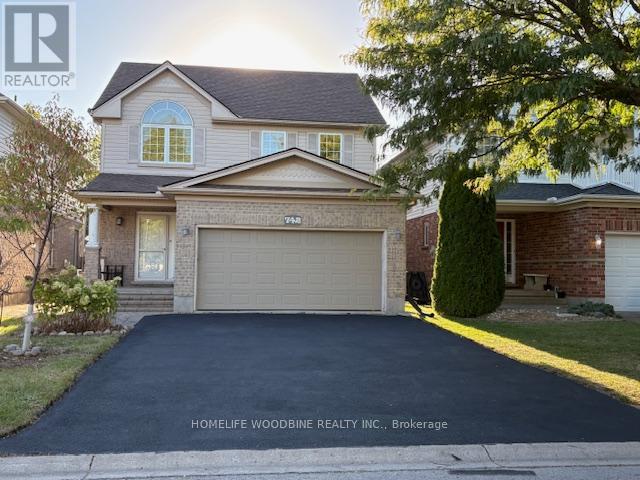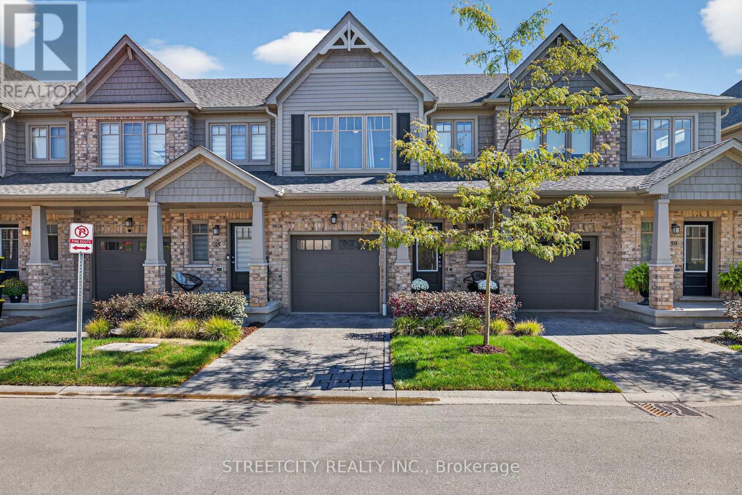- Houseful
- ON
- London North North S
- Fox Hollow
- 33 2491 Tokala Trl
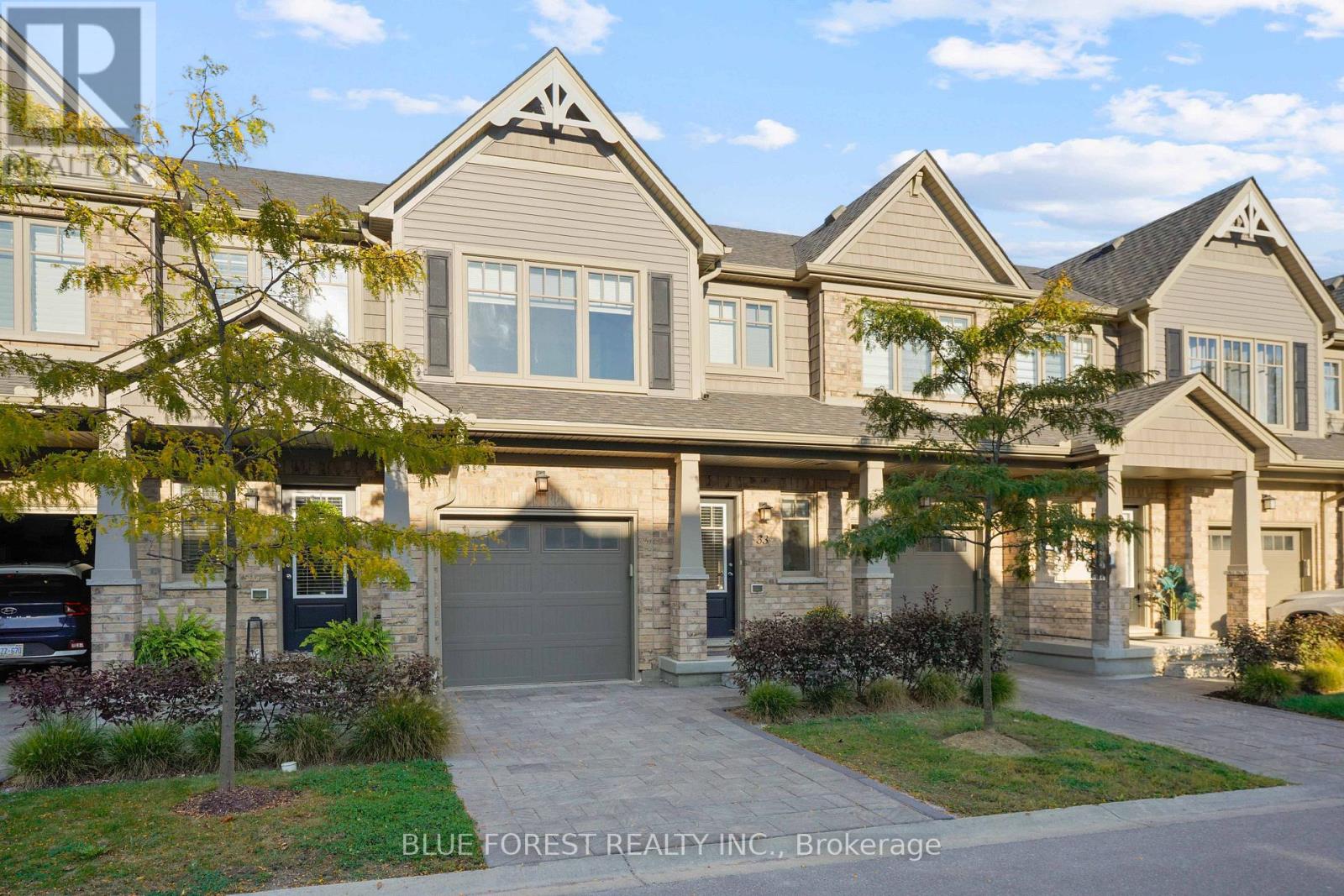
Highlights
Description
- Time on Housefulnew 1 hour
- Property typeSingle family
- Neighbourhood
- Median school Score
- Mortgage payment
Welcome to Unit 33 - 2491 Tokala Trail. This stunning 3-bedroom, 3.5-bathroom townhouse condo by Auburn Homes is located in the wonderful Foxfield neighbourhood of London and is only 5 years old. The main floor offers a bright, open-concept layout featuring a modern kitchen with white quartz countertops, crisp white cabinetry, a walnut island, and stainless steel appliances. The elegant laminate flooring flows seamlessly into the spacious living area, perfect for both everyday living and entertaining. Step outside to your 10x10 wooden deck with steps leading to the backyard, where you can enjoy peaceful views of the pond. Upstairs, the primary suite is your private retreat with its own luxurious ensuite. Two additional bedrooms, a full bathroom, and a versatile alcove, ideal for a home office or study space, complete the second floor. The finished basement adds even more living space with a large family room, full bathroom, laundry closet, and storage area. Low-maintenance living at its best, with trails to explore, transit nearby, and parks, shops, and amenities just around the corner. (id:63267)
Home overview
- Cooling Central air conditioning
- Heat source Natural gas
- Heat type Forced air
- # total stories 2
- # parking spaces 2
- Has garage (y/n) Yes
- # full baths 3
- # half baths 1
- # total bathrooms 4.0
- # of above grade bedrooms 3
- Community features Pet restrictions
- Subdivision North s
- Lot size (acres) 0.0
- Listing # X12439056
- Property sub type Single family residence
- Status Active
- Primary bedroom 3.68m X 3.68m
Level: 2nd - Den 1.98m X 1.88m
Level: 2nd - Bedroom 3.7m X 2.92m
Level: 2nd - Bedroom 3.14m X 2.92m
Level: 2nd - Family room 5.64m X 3.56m
Level: Lower - Great room 5.91m X 3.6m
Level: Main - Dining room 3.04m X 2.64m
Level: Main - Kitchen 3.47m X 2.74m
Level: Main
- Listing source url Https://www.realtor.ca/real-estate/28939337/33-2491-tokala-trail-london-north-north-s-north-s
- Listing type identifier Idx

$-1,334
/ Month

