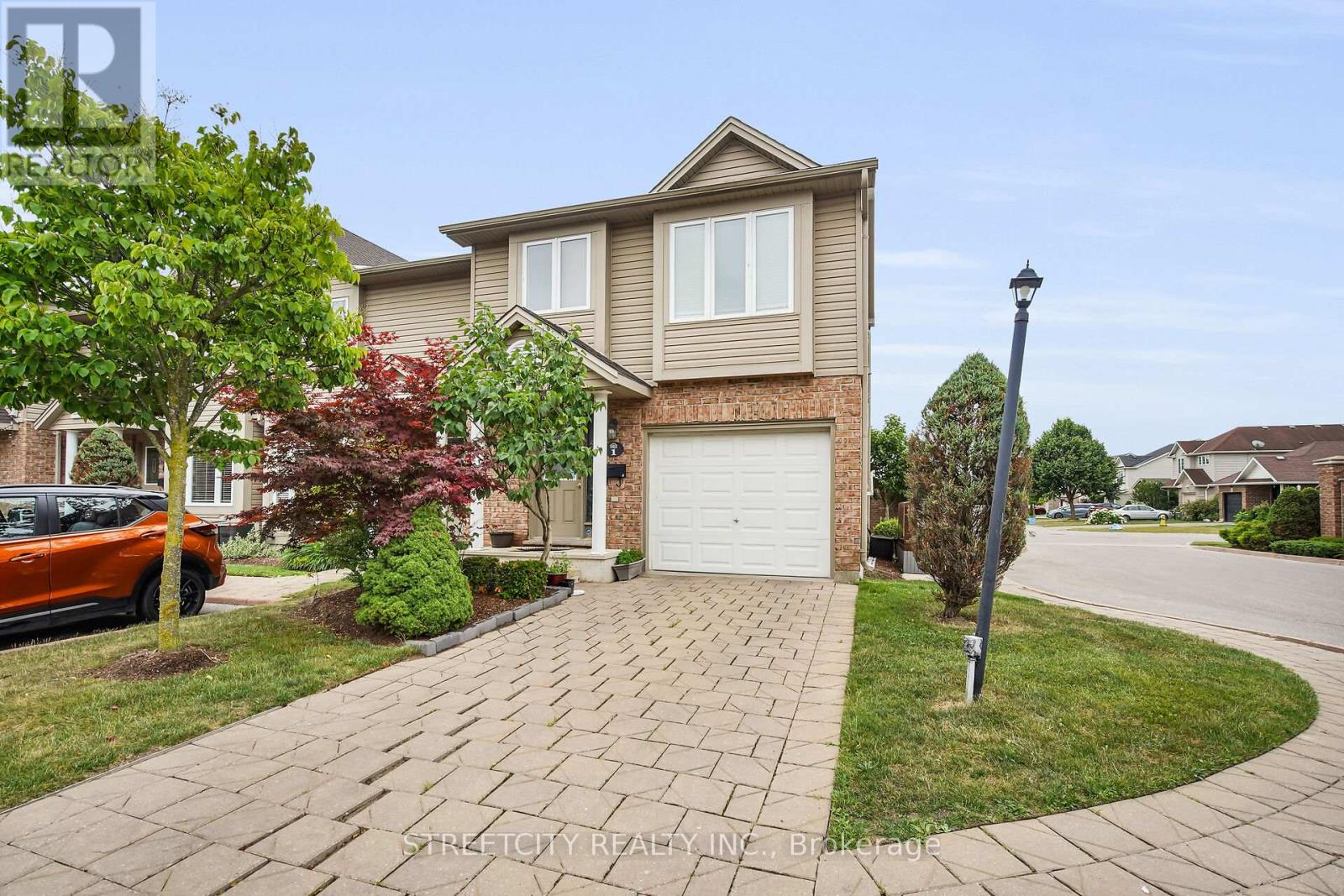- Houseful
- ON
- London
- Stoney Creek
- 1 1320 Savannah Dr

Highlights
Description
- Time on Houseful49 days
- Property typeSingle family
- StyleMulti-level
- Neighbourhood
- Median school Score
- Mortgage payment
Welcome to Unit 1 at 1320 Savannah Drive, a charming and well-maintained 3-bedroom 5 level townhouse in desirable North London, proudly offered by the original owner. This smoke-free home has been lovingly cared for and is move-in ready. The main level features a bright and spacious living room, a functional kitchen, a separate dining area, and a convenient 2-piece bathroom right next to the main door. Upstairs, you'll find three generously sized bedrooms, a full 5-piece bathroom, and a linen closet. The mostly finished basement adds even more living space ideal for a rec room, home office, gym, or playroom along with a dedicated laundry area,storage, and a roughed-in bathroom. Step out to your private backyard with a deck, perfect for summer BBQs or quiet evenings outdoors. The unit includes one assigned parking spot and plenty of visitor parking throughout the complex. Located in a quiet, family-friendly community close to parks, schools, shopping, public transit, and major roadways, this home is a great fit for families, downsizers, first-time buyers, or investors. Schedule your private showing today! (id:63267)
Home overview
- Cooling Central air conditioning
- Heat source Natural gas
- Heat type Forced air
- # parking spaces 2
- Has garage (y/n) Yes
- # full baths 3
- # total bathrooms 3.0
- # of above grade bedrooms 3
- Community features Pet restrictions, community centre
- Subdivision North c
- Lot size (acres) 0.0
- Listing # X12295207
- Property sub type Single family residence
- Status Active
- 2nd bedroom 3m X 3.8m
Level: 2nd - 3rd bedroom 2.8m X 3.4m
Level: 2nd - Primary bedroom 5.2m X 5.2m
Level: 2nd - Foyer 4.7m X 2m
Level: 3rd - Recreational room / games room 5.7m X 5.6m
Level: Lower - Kitchen 5.4m X 3m
Level: Main - Living room 3.3m X 5.4m
Level: Main
- Listing source url Https://www.realtor.ca/real-estate/28627841/1-1320-savannah-drive-london-north-north-c-north-c
- Listing type identifier Idx

$-1,010
/ Month












