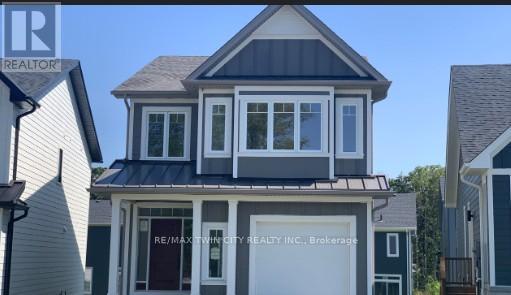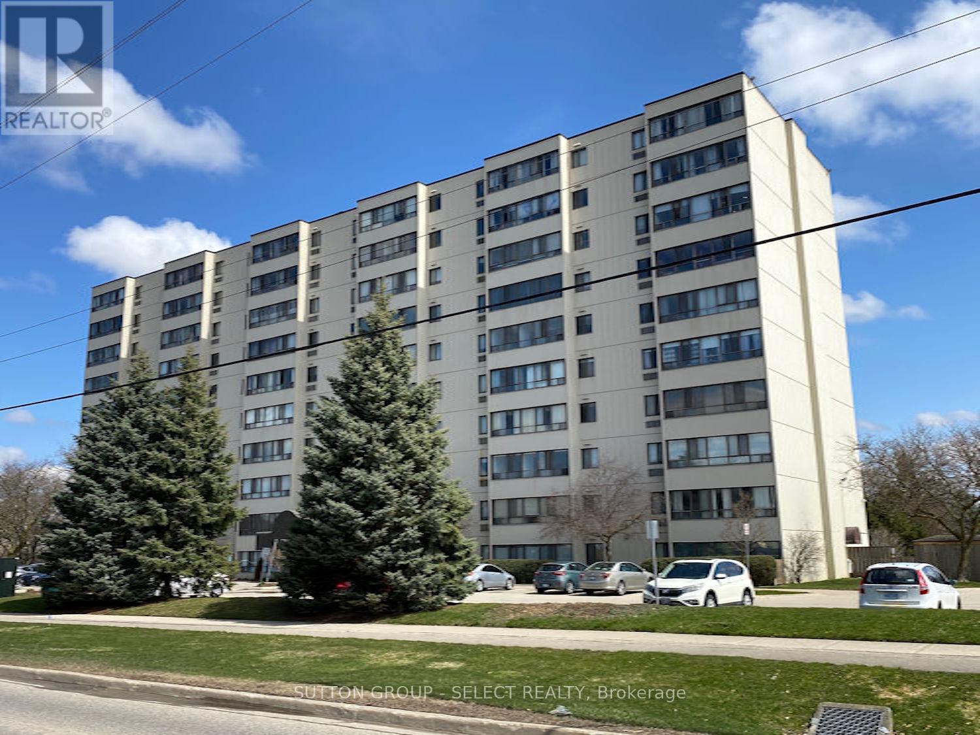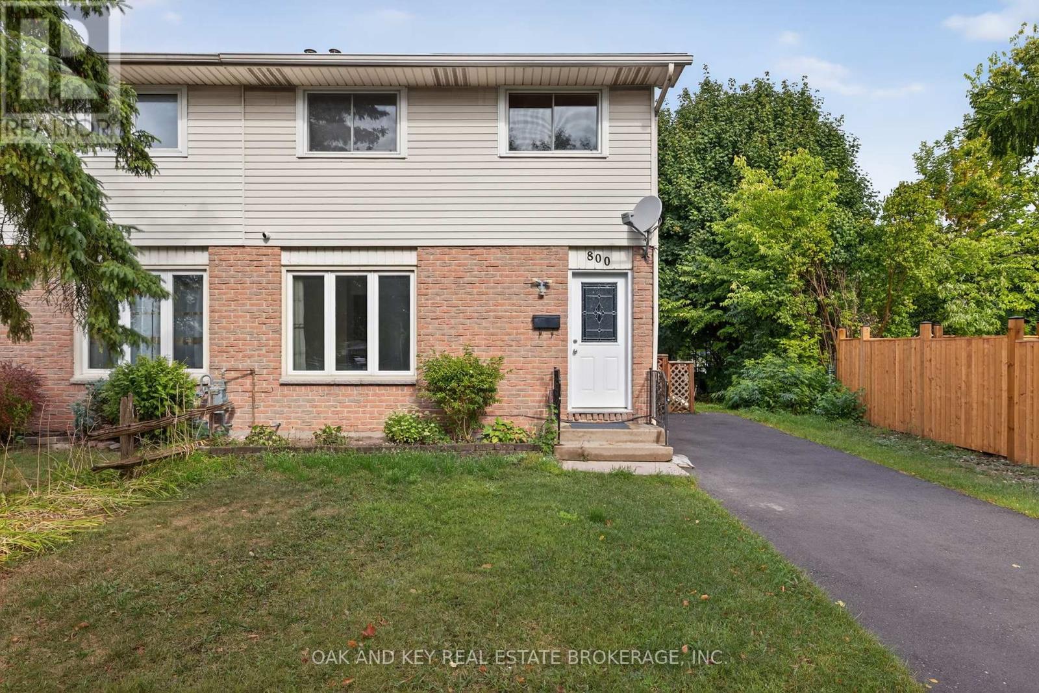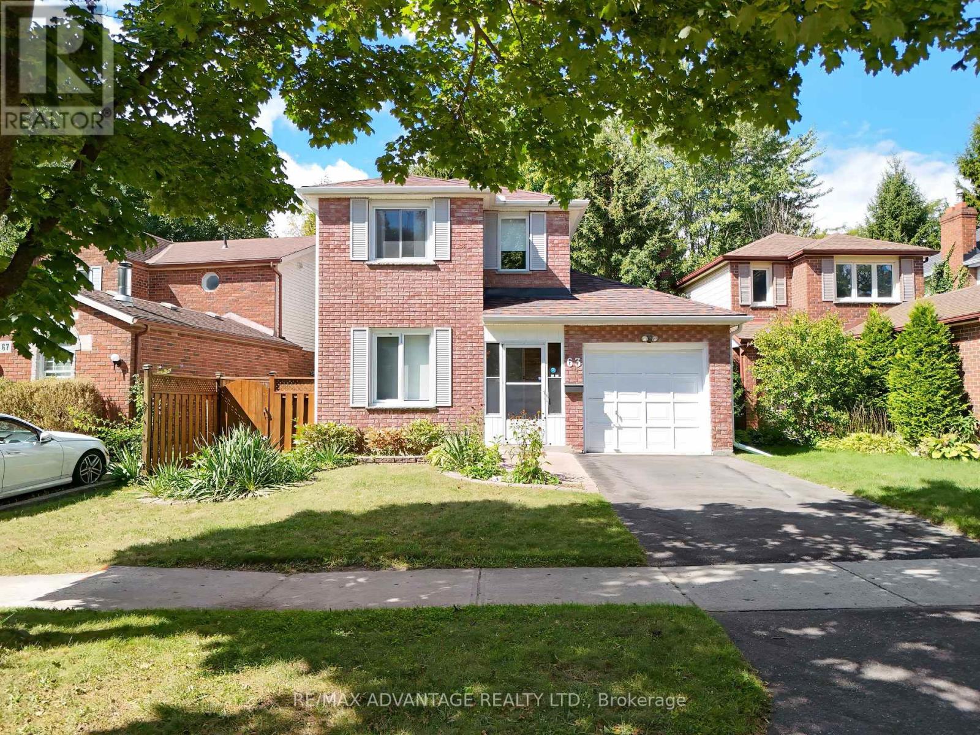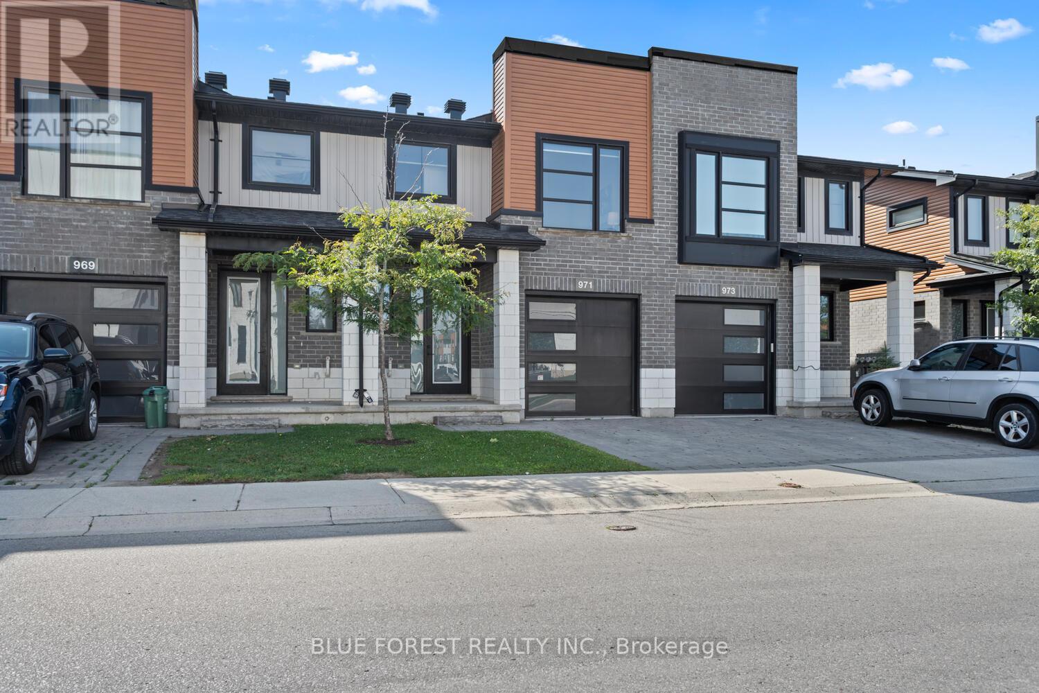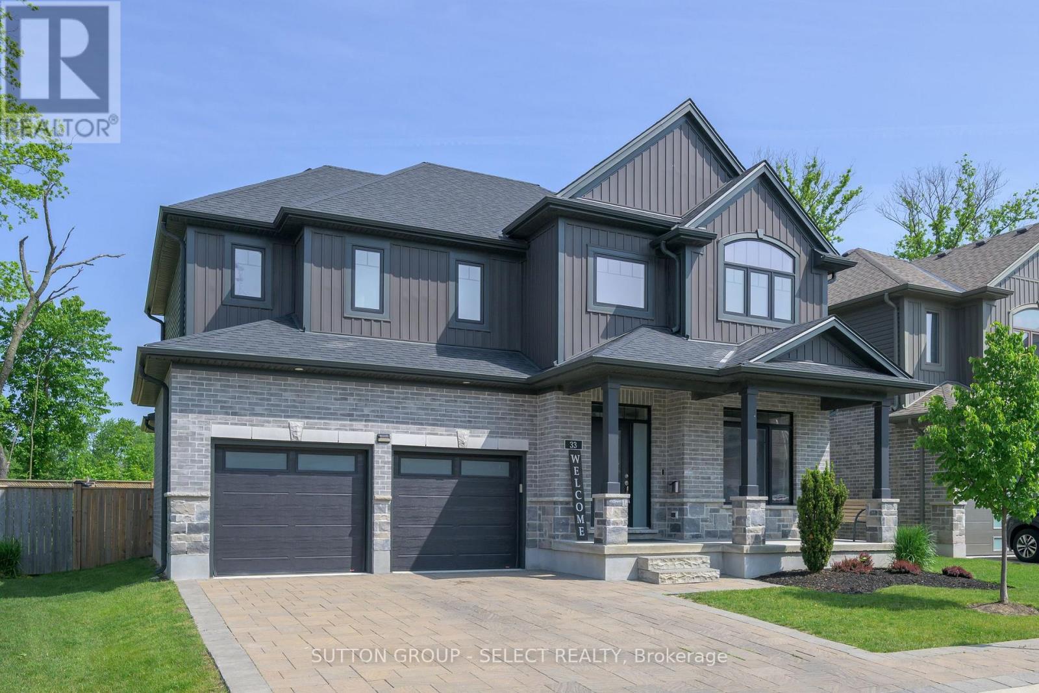- Houseful
- ON
- London
- Fox Hollow
- 1 2100 Denview Ave
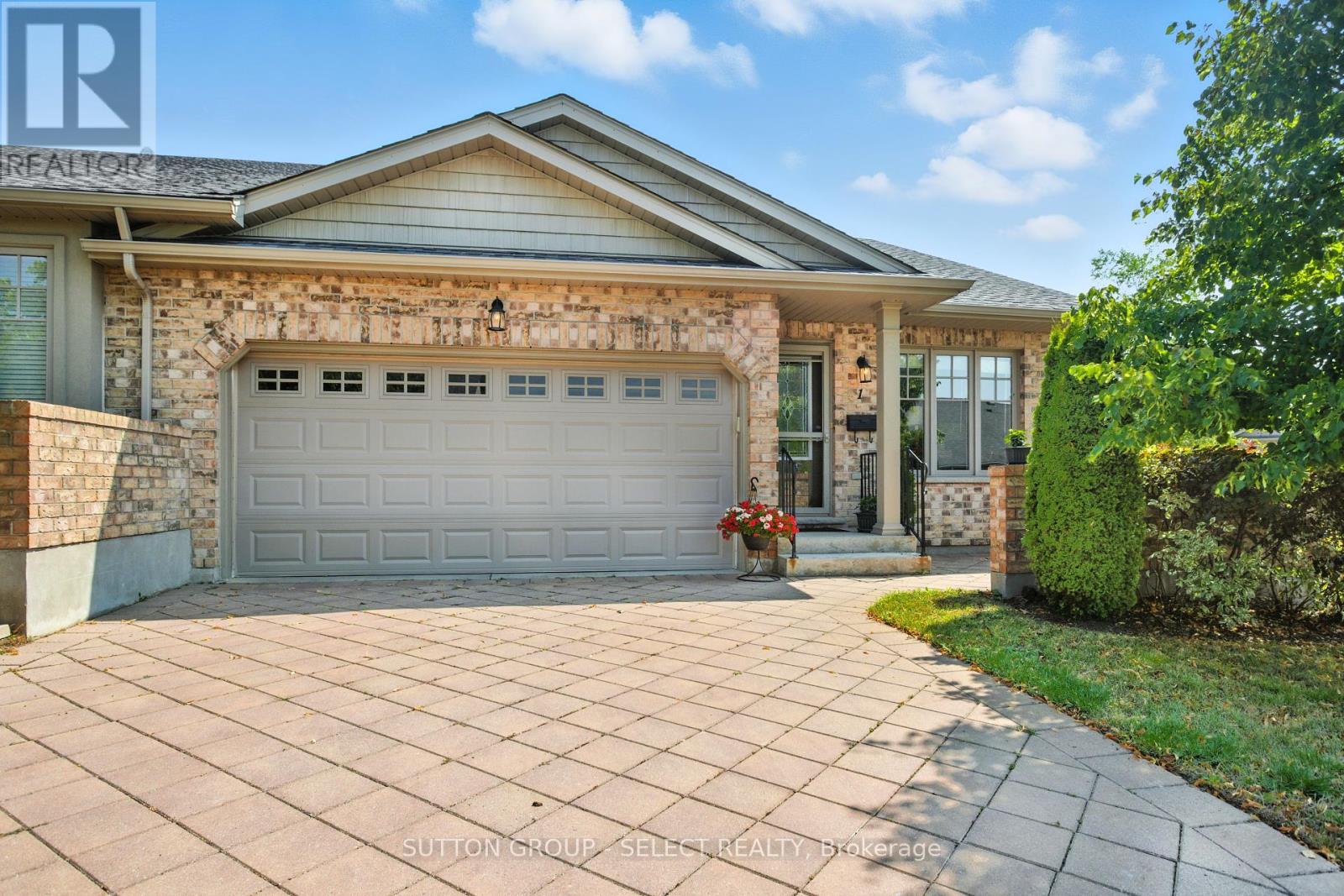
Highlights
Description
- Time on Houseful16 days
- Property typeSingle family
- StyleBungalow
- Neighbourhood
- Median school Score
- Mortgage payment
Discover carefree living in this end-unit bungalow, situated beside large open green space, and tucked away in prestigious North London's Foxfield neighbourhood. Designed for comfort and convenience, this home boasts a functional main level highlighted by vaulted ceilings and an abundance of natural light. The eat-in kitchen has been thoughtfully bumped out to accommodate a larger dining table, creating the perfect space for entertaining family and friends. the main floor includes spacious living room with hardwood flooring, two bedrooms with hardwood and two full bathrooms, with the primary suite serving as a true retreat - complete with walk-in closet, and full ensuite bathroom. A finished lower level extends your living space with bright family room anchored by a cozy gas fireplace, a third bedroom, full bathroom, and generous storage. With both a front patio and back deck, a double car garage, private driveway, and main level laundry, this condo balances style and practicality. Located across from Foxfield District park which offers tennis, pickleball, plus other amenities and is just minutes from shopping, dining, and Western University, it's perfect for professionals or downsizers seeking easy bungalow living. (id:63267)
Home overview
- Cooling Central air conditioning
- Heat source Natural gas
- Heat type Forced air
- # total stories 1
- # parking spaces 4
- Has garage (y/n) Yes
- # full baths 3
- # total bathrooms 3.0
- # of above grade bedrooms 3
- Flooring Hardwood
- Has fireplace (y/n) Yes
- Community features Pet restrictions
- Subdivision North s
- Lot desc Lawn sprinkler
- Lot size (acres) 0.0
- Listing # X12354312
- Property sub type Single family residence
- Status Active
- Bedroom 4.36m X 3.35m
Level: Lower - Recreational room / games room 5.86m X 4.92m
Level: Lower - Living room 6.55m X 4.24m
Level: Main - Primary bedroom 4.39m X 3.6m
Level: Main - Kitchen 3.17m X 2.99m
Level: Main - Dining room 4.39m X 2.89m
Level: Main - Bedroom 3.25m X 2.97m
Level: Main
- Listing source url Https://www.realtor.ca/real-estate/28754643/1-2100-denview-avenue-london-north-north-s-north-s
- Listing type identifier Idx

$-1,338
/ Month



