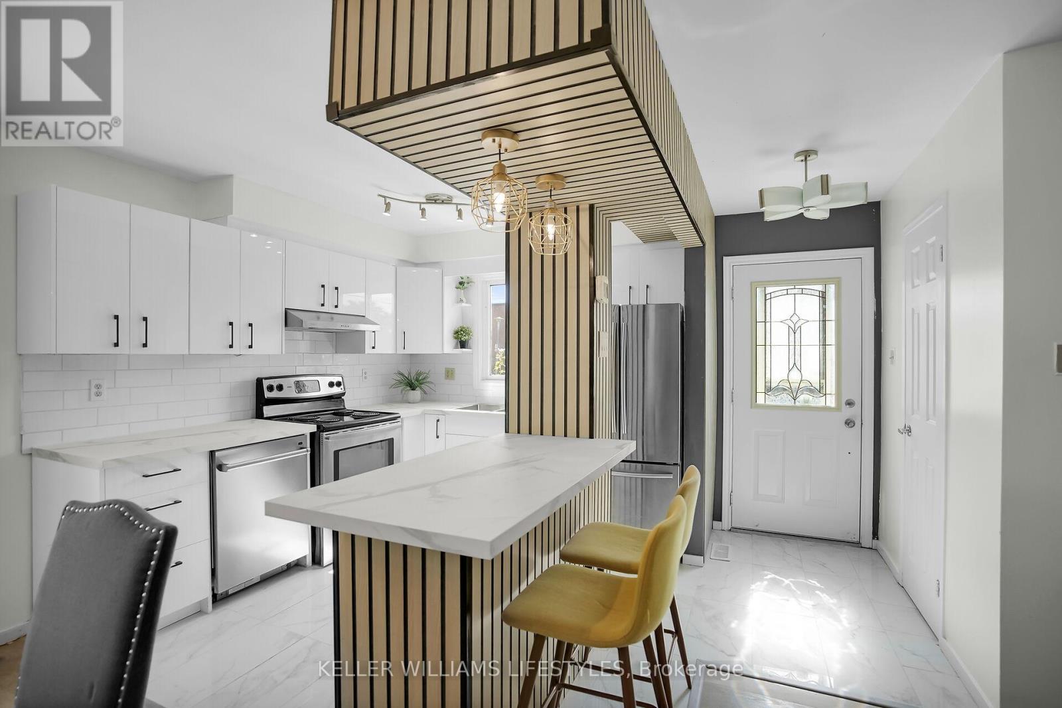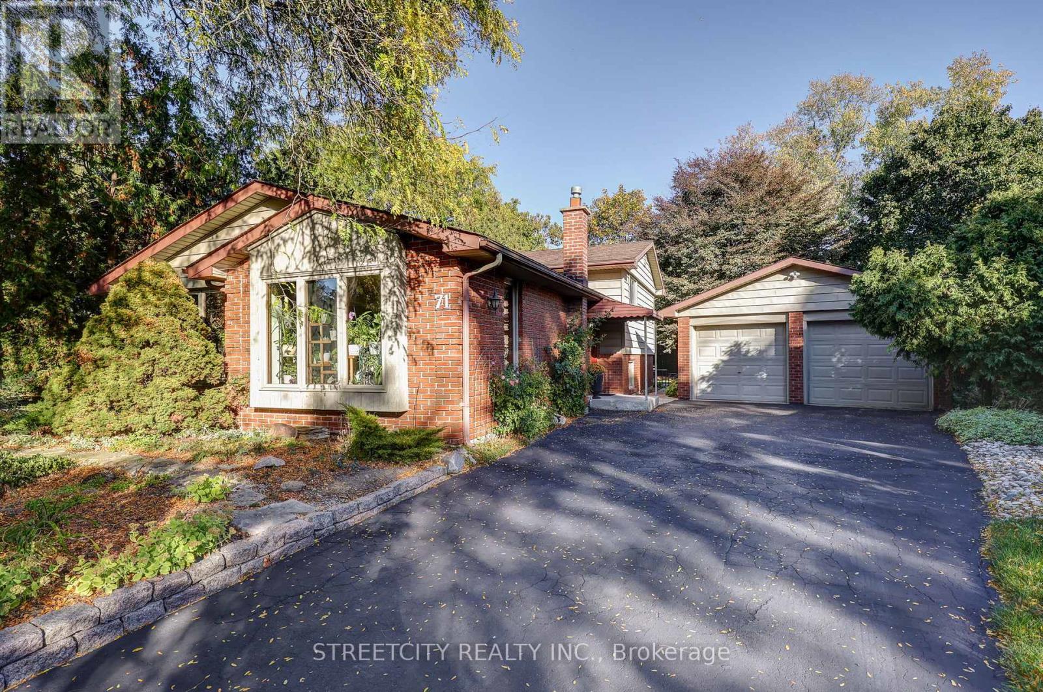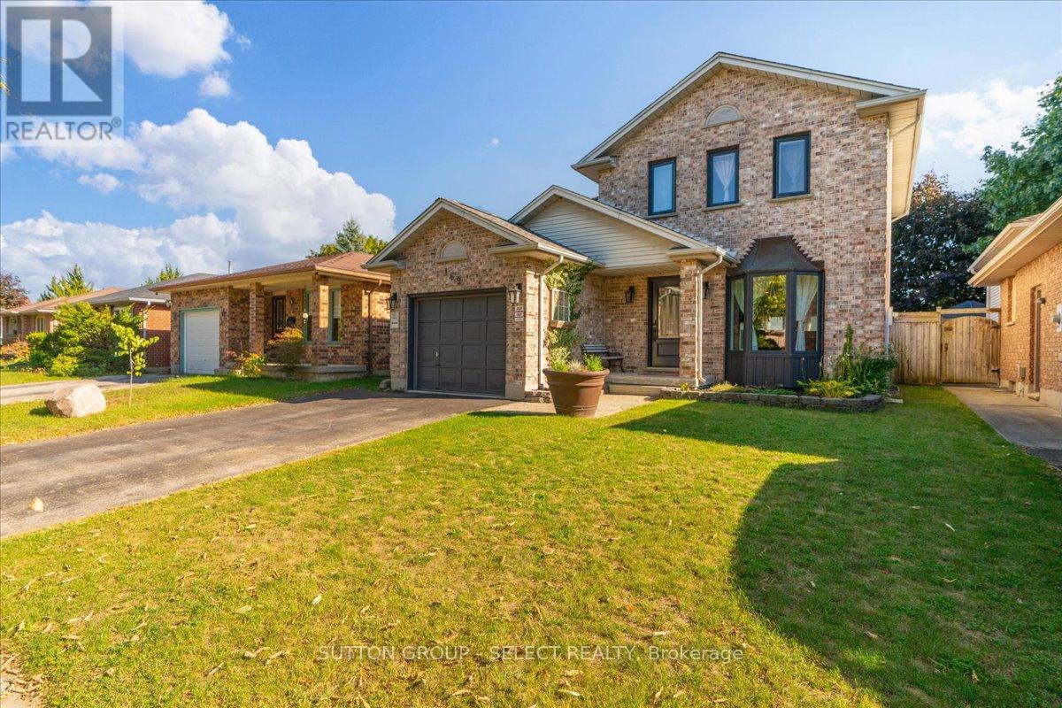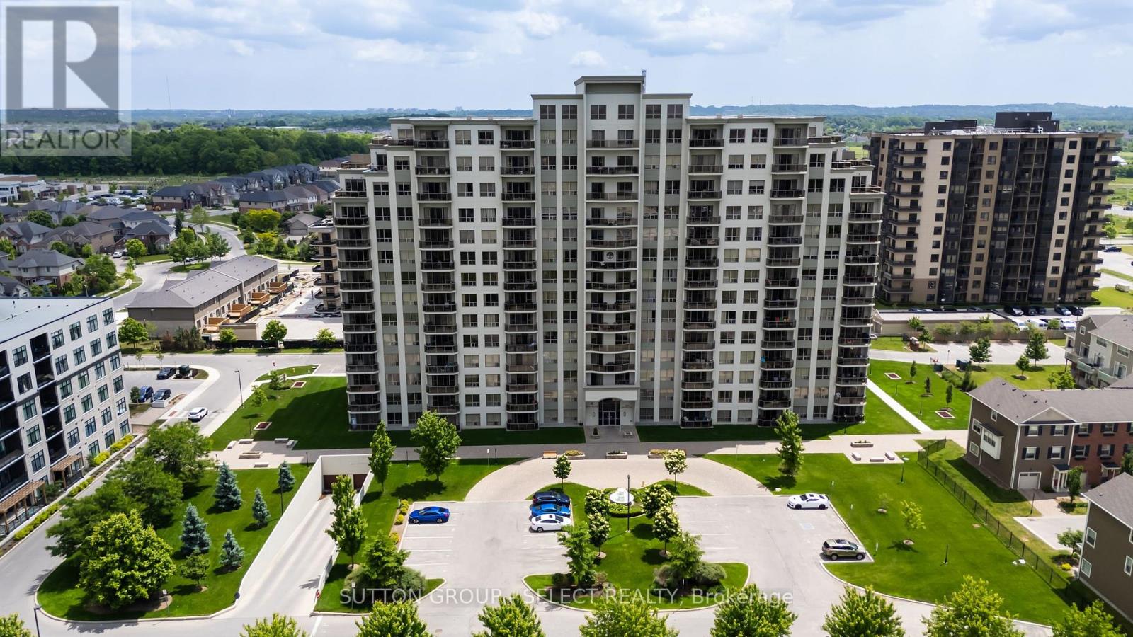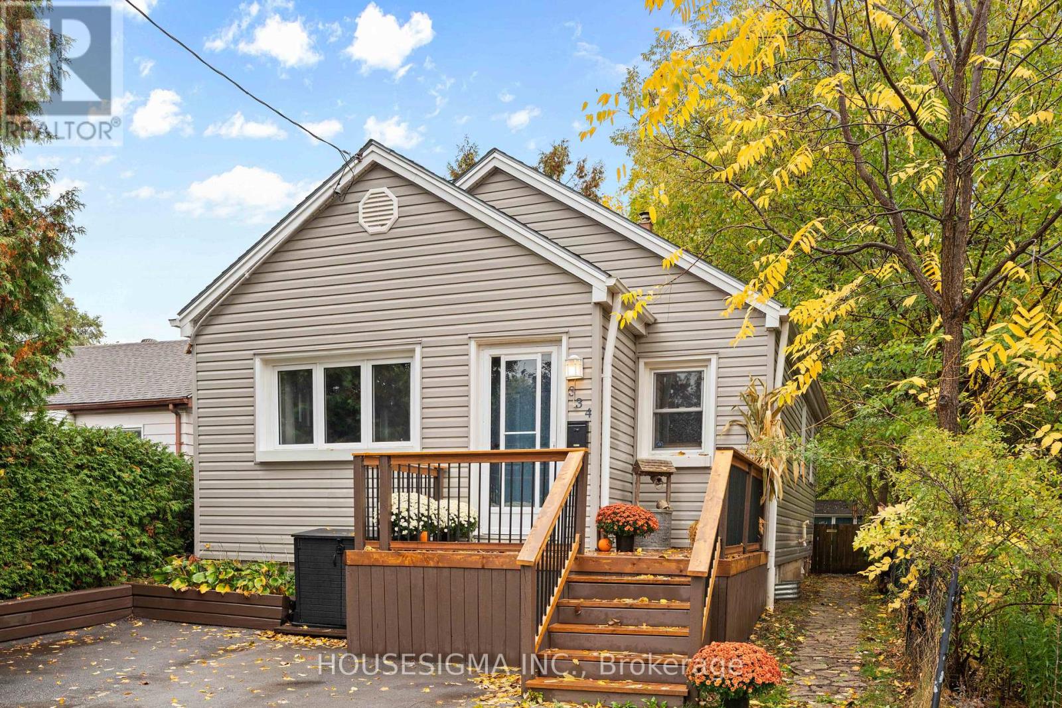- Houseful
- ON
- London
- West London
- 1 505 Proudfoot Ln
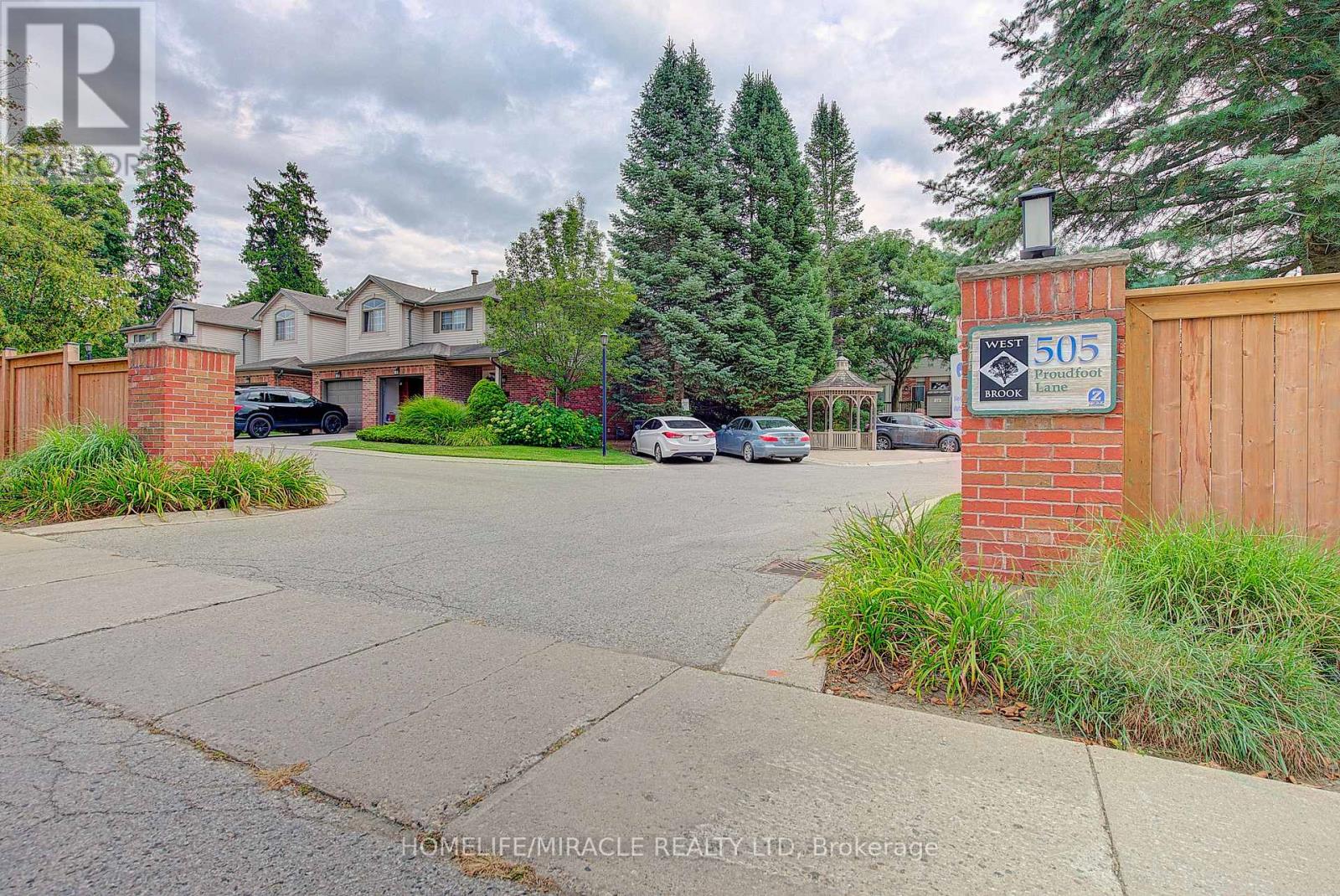
Highlights
Description
- Time on Houseful56 days
- Property typeSingle family
- Neighbourhood
- Median school Score
- Mortgage payment
Beautiful end-unit townhouse in sought-after West London! This bright, spacious home feels like a detached property and offers a functional layout with hardwood flooring, a cozy gas fireplace, and large windows throughout. The main floor features an open-concept living and dining area, plus a well-appointed kitchen with ample storage and workspace. Walk out to a private rear deck surrounded by trees perfect for relaxing or entertaining. Upstairs, you'll find three bedrooms, including a primary with walk-in closet and updated 3-piece ensuite. The versatile loft makes an ideal family room, office, or potential 4th bedroom. Additional highlights include a full main bath, main floor powder room, an unfinished basement with bath rough-in, central vac, newer furnace & A/C, and a rare double-length driveway with single garage. Located close to Western University, University Hospital, shopping, transit, parks, and more. A fantastic opportunity for first-time buyers, families, or investors! (id:63267)
Home overview
- Cooling Central air conditioning
- Heat source Natural gas
- Heat type Forced air
- # total stories 2
- # parking spaces 2
- Has garage (y/n) Yes
- # full baths 2
- # half baths 1
- # total bathrooms 3.0
- # of above grade bedrooms 3
- Community features Pet restrictions
- Subdivision North n
- Lot size (acres) 0.0
- Listing # X12363679
- Property sub type Single family residence
- Status Active
- Family room 3.1m X 4.62m
Level: 2nd - Bedroom 2.59m X 2.84m
Level: 2nd - Bathroom 1.47m X 2.41m
Level: 2nd - Bedroom 2.74m X 3.17m
Level: 2nd - Bathroom 1.47m X 2.34m
Level: 2nd - Primary bedroom 3.05m X 4.09m
Level: 2nd - Living room 2.97m X 5.97m
Level: Main - Bathroom 0.89m X 2.03m
Level: Main - Dining room 2.54m X 2.74m
Level: Main - Kitchen 2.54m X 3.2m
Level: Main
- Listing source url Https://www.realtor.ca/real-estate/28775444/1-505-proudfoot-lane-london-north-north-n-north-n
- Listing type identifier Idx

$-1,041
/ Month

