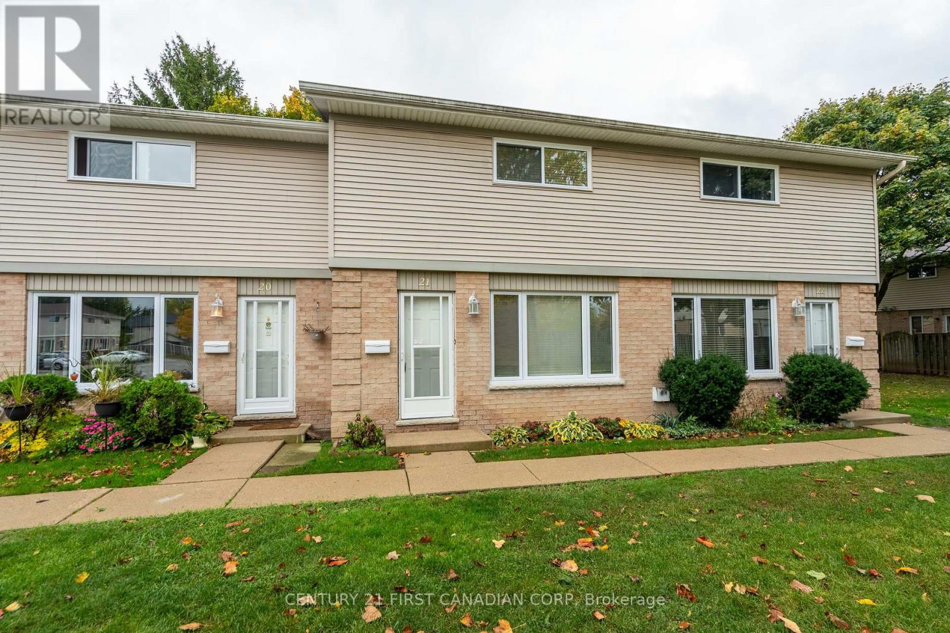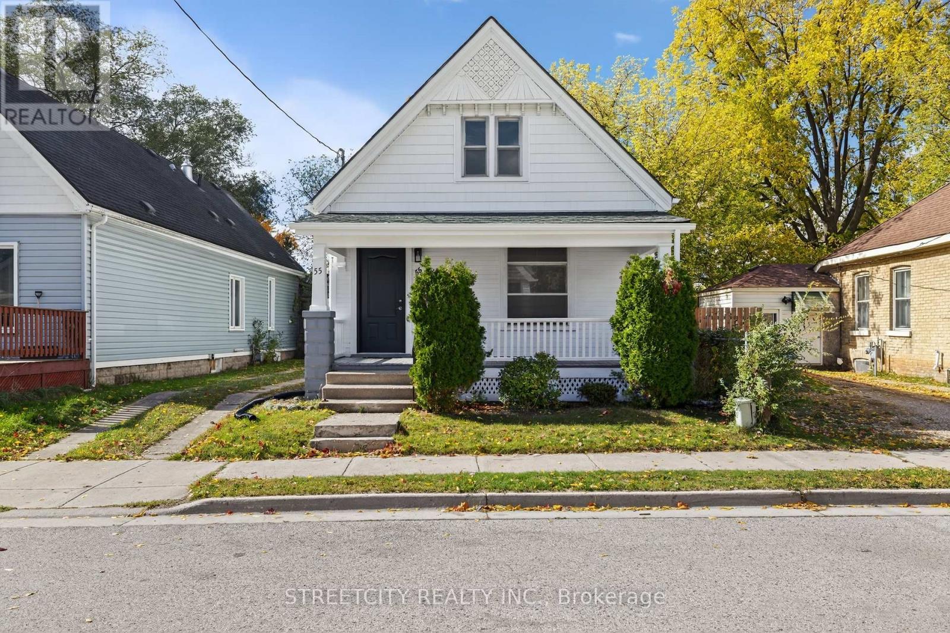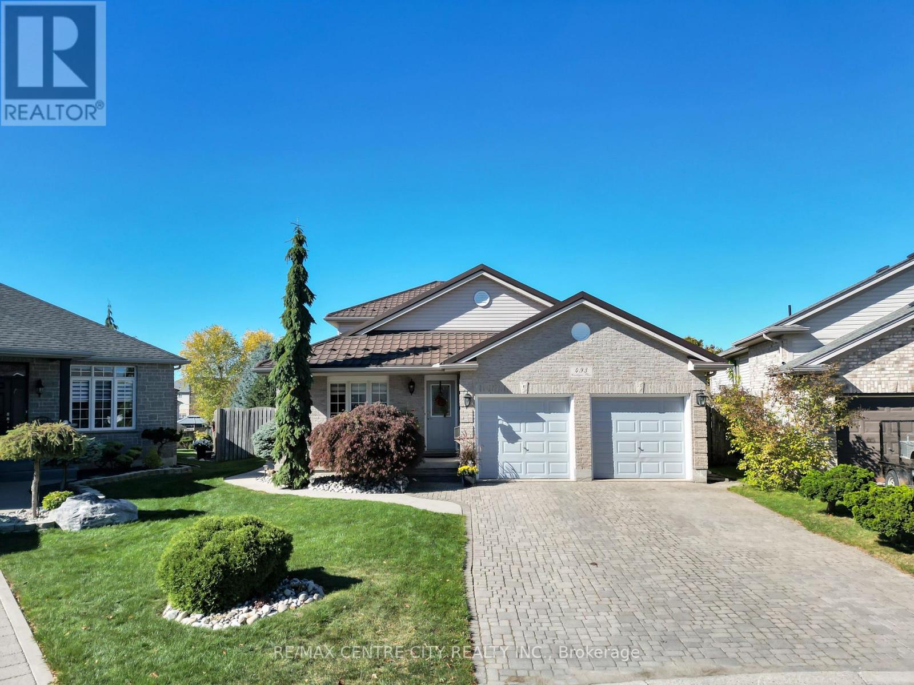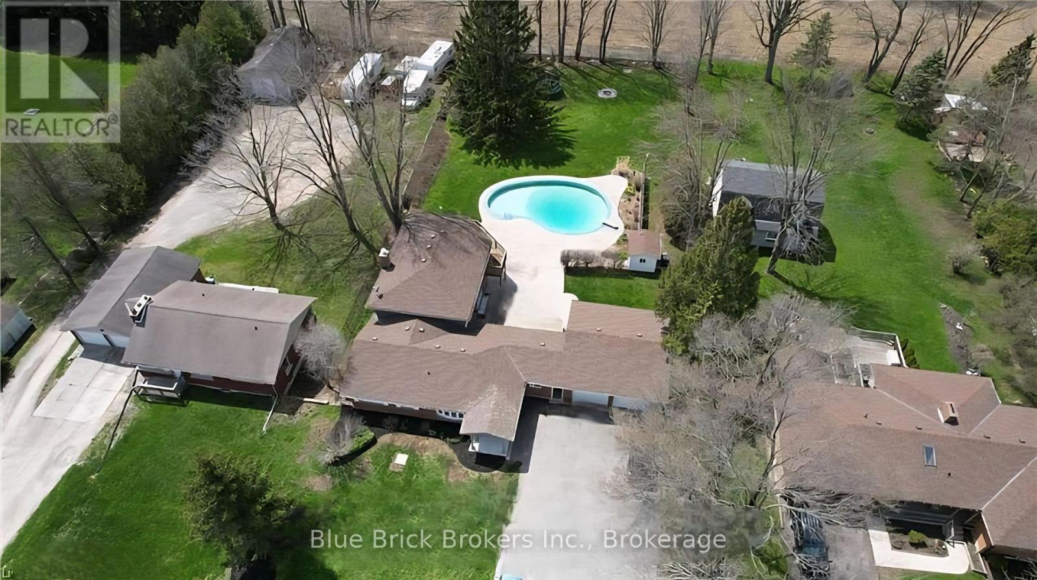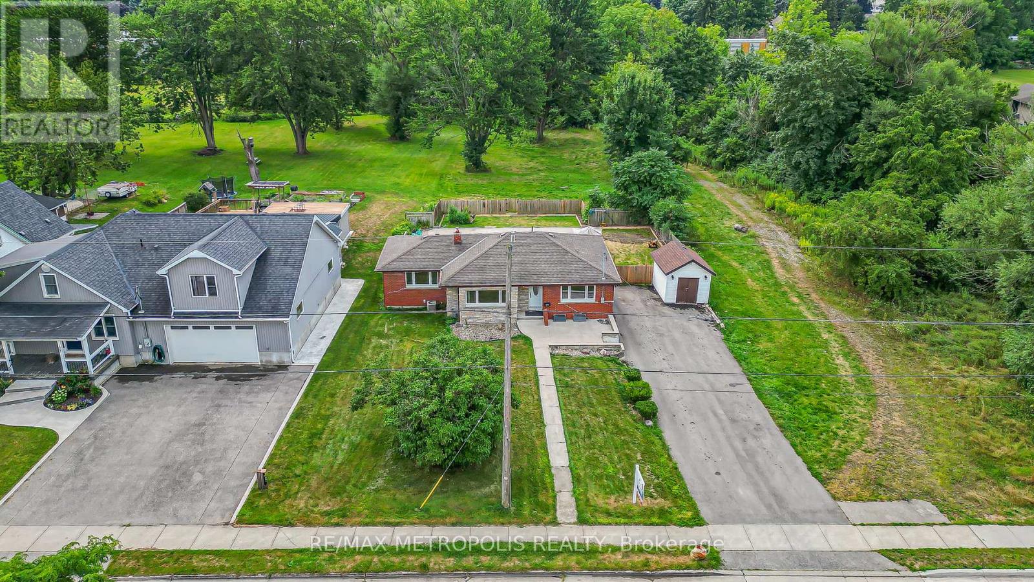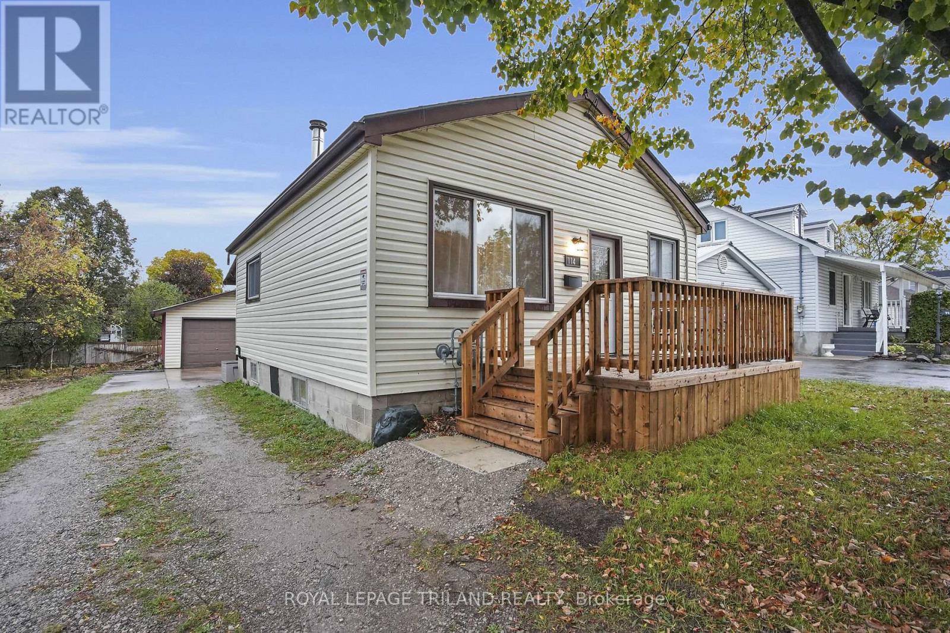- Houseful
- ON
- London
- Masonville
- 1 70 Sunnyside Dr
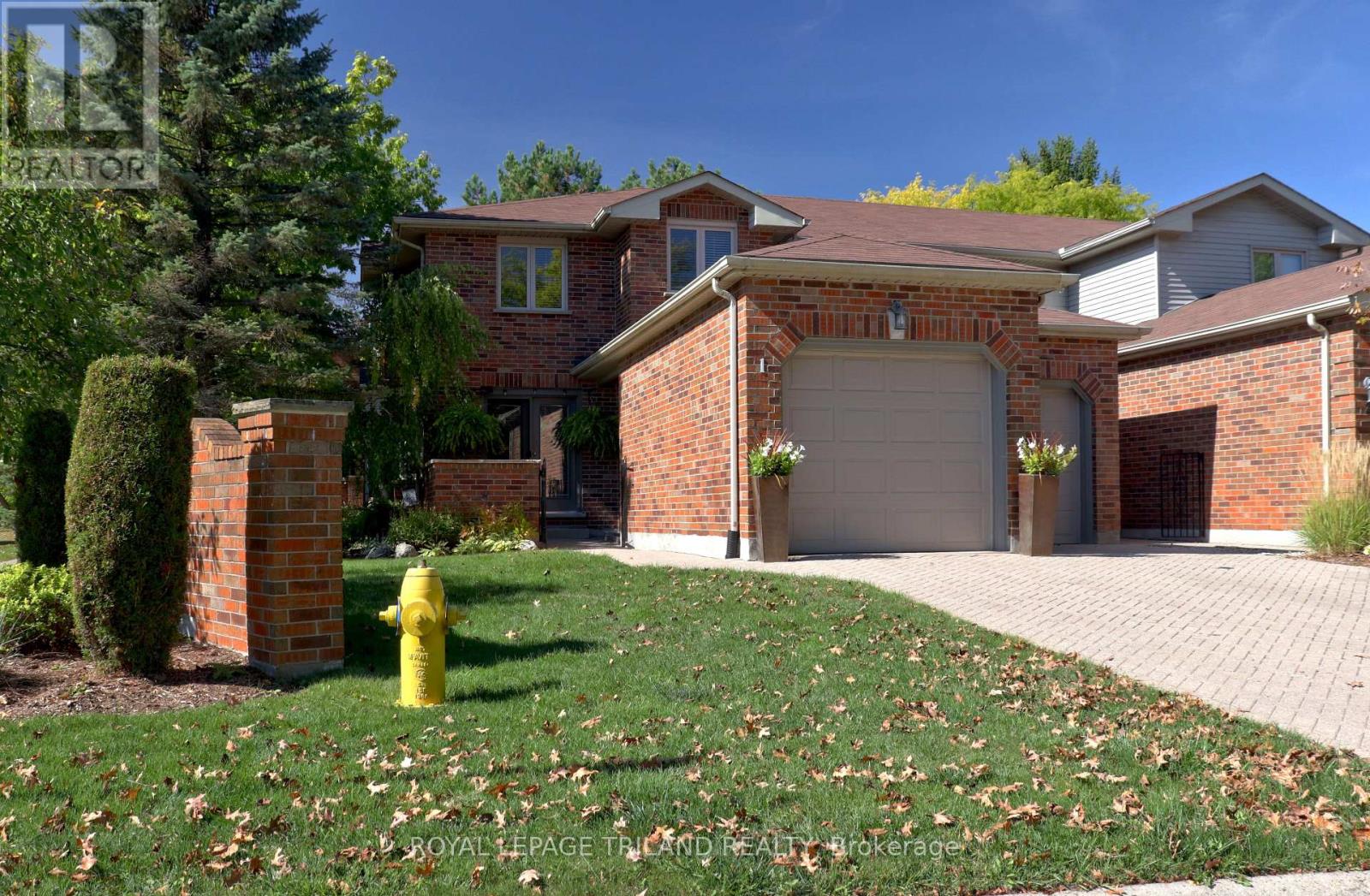
Highlights
Description
- Time on Housefulnew 6 hours
- Property typeSingle family
- Neighbourhood
- Median school Score
- Mortgage payment
You will love this attractive two story end unit townhouse in the Masonville area. It has a spacious, yet cozy layout with a bright south and east facing eat-in kitchen. Updated kitchen. Hardwoods on the main floor with a lovely oak stairway to the second level. The living room and dining room space is bright with a gas fireplace. Main floor office. The large master bedroom suite upstairs has a five piece en-suite with soaker tub, separate shower and his and hers sinks, and a large walk in closet. One of the secondary bedrooms has a nook space that could be used as an office or hobby area. The two car garage is staggered, meaning that one side of the drive is double length -- great for loading and unloading the trailer. Close to everything. Units like this one don't come up every day. (id:63267)
Home overview
- Cooling Central air conditioning
- # total stories 2
- # parking spaces 5
- Has garage (y/n) Yes
- # full baths 2
- # half baths 1
- # total bathrooms 3.0
- # of above grade bedrooms 3
- Has fireplace (y/n) Yes
- Community features Pet restrictions
- Subdivision North g
- Lot size (acres) 0.0
- Listing # X12475787
- Property sub type Single family residence
- Status Active
- Bathroom 2.58m X 1.52m
Level: 2nd - 3rd bedroom 3.83m X 3.32m
Level: 2nd - Other 2.02m X 2.02m
Level: 2nd - Bathroom 3.78m X 2.42m
Level: 2nd - 2nd bedroom 3.27m X 3.08m
Level: 2nd - Primary bedroom 5.25m X 3.8m
Level: 2nd - Utility 5.17m X 3.63m
Level: Lower - Other 3.2m X 5.57m
Level: Lower - Other 3.18m X 3.34m
Level: Lower - Other 3.24m X 5.21m
Level: Lower - Kitchen 3.83m X 3.16m
Level: Main - Living room 3.65m X 3.57m
Level: Main - Dining room 3.36m X 3.2m
Level: Main - Foyer 3.3m X 2.02m
Level: Main - Eating area 2.39m X 3.2m
Level: Main - Bathroom 1.58m X 1.52m
Level: Main - Office 3.27m X 3.03m
Level: Main
- Listing source url Https://www.realtor.ca/real-estate/29018436/1-70-sunnyside-drive-london-north-north-g-north-g
- Listing type identifier Idx

$-983
/ Month

