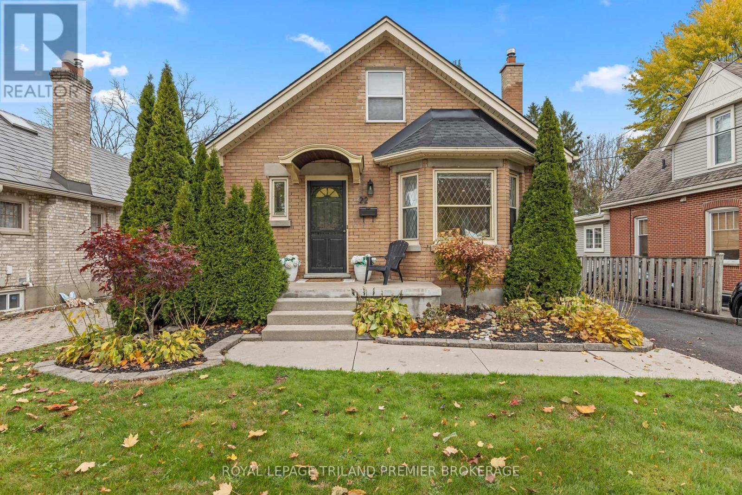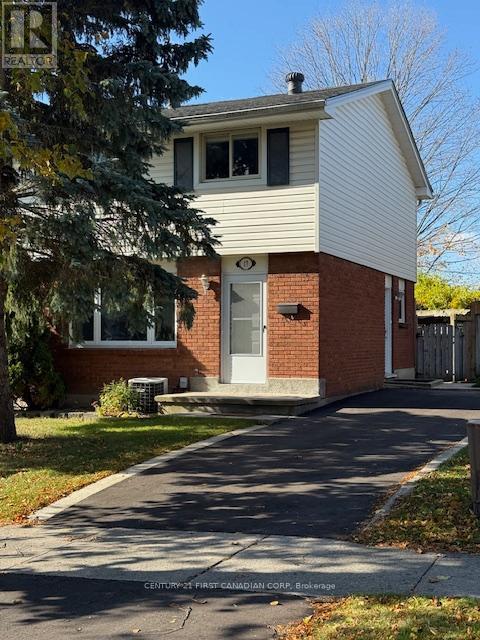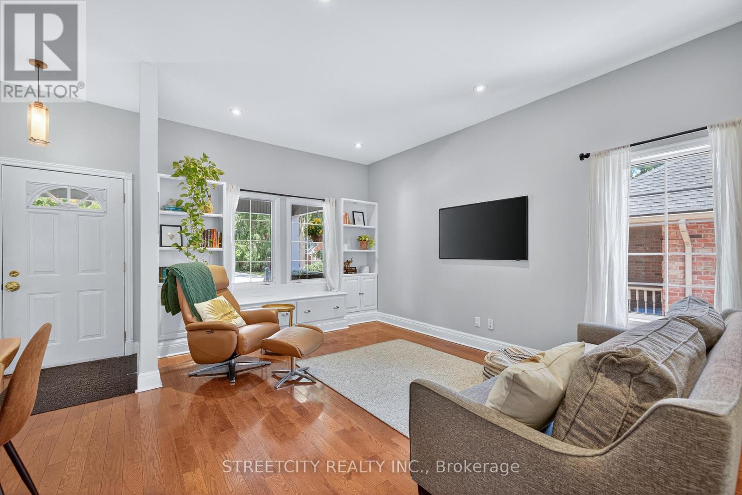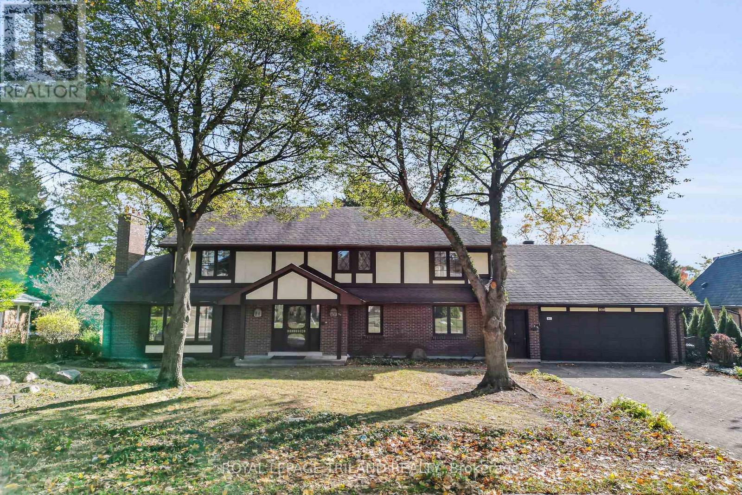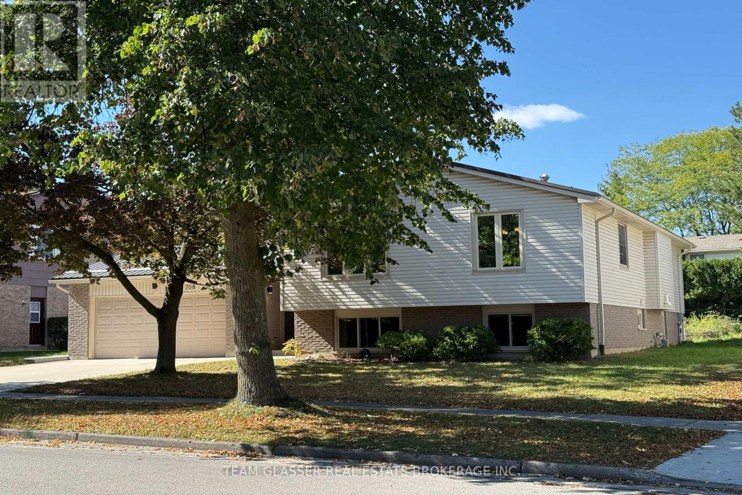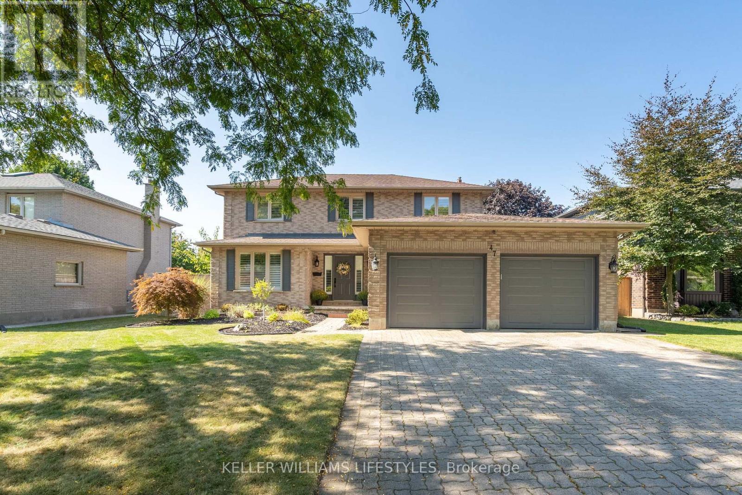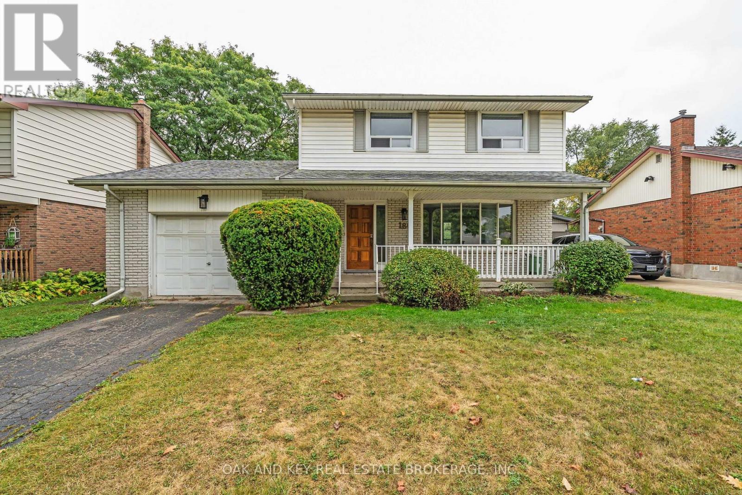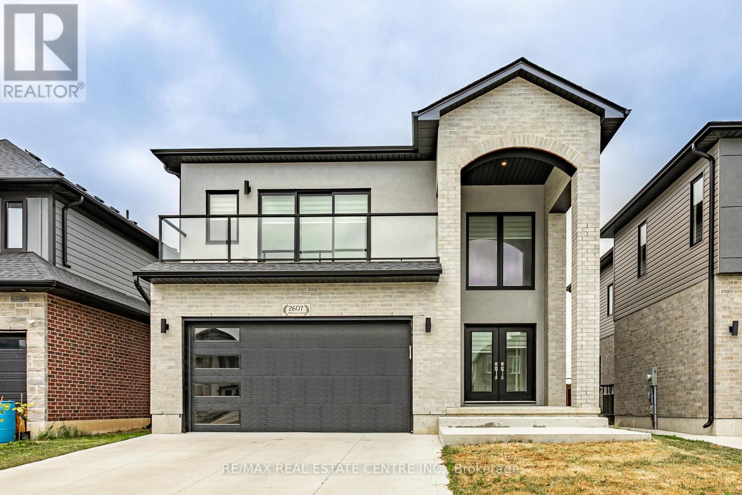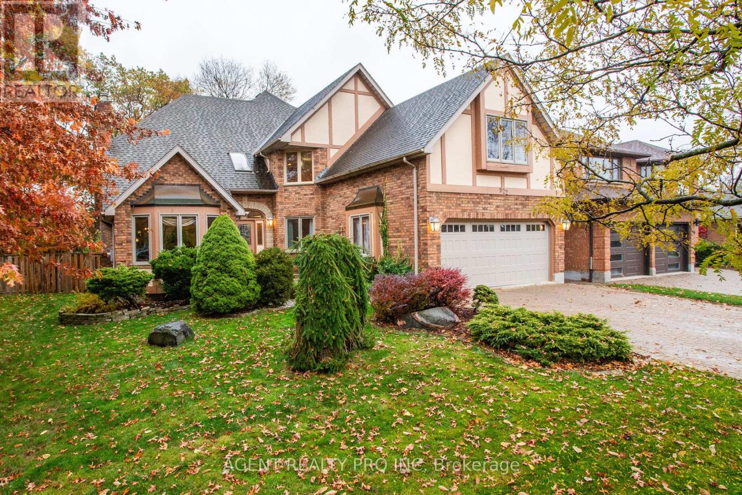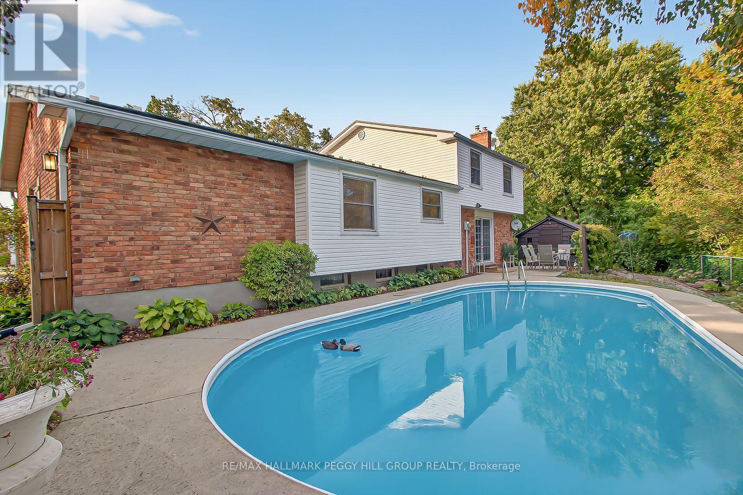
Highlights
Description
- Time on Houseful45 days
- Property typeSingle family
- Neighbourhood
- Median school Score
- Mortgage payment
MAKE A SPLASH IN THIS SOUGHT-AFTER SOUTH LONDON SIDESPLIT ON A QUIET COURT WITH A PRIVATE INGROUND POOL RETREAT! Rarely does a sidesplit like this come to market, tucked away on a quiet court in desirable South London, surrounded by mature trees and family-friendly streets. From the moment you arrive, the brick and siding exterior, metal roof, beautifully landscaped gardens, and a welcoming covered entry set the tone, while the sought-after corner lot stretches to an impressive 100 feet at the back. The private fenced yard feels like a retreat with its inground pool, concrete patio, hardscaping, garden shed, and mature trees creating the perfect backdrop for summer living. The split-level design offers a natural separation of spaces while still feeling open and connected, with the living and dining areas flowing together and the lower-level family room walking out to the pool, where a cozy fireplace adds warmth and character. A main-level bedroom brings flexibility, while wainscotting, a neutral palette, and thoughtful details make every space feel inviting. Everyday convenience is covered with two laundry chutes, an interlocked driveway with parking for four, and an attached single-car garage with a separate basement entry. The basement is partly finished and ready for your imagination, offering the chance to create a space that truly fits your lifestyle. With parks and schools within walking distance and shopping, dining, entertainment, fitness centres, and the public library just a quick drive away, this is a rare opportunity to call South Londons best-kept secret your new #HomeToStay. (id:63267)
Home overview
- Cooling Central air conditioning
- Heat source Natural gas
- Heat type Forced air
- Has pool (y/n) Yes
- Sewer/ septic Sanitary sewer
- # parking spaces 5
- Has garage (y/n) Yes
- # full baths 1
- # half baths 1
- # total bathrooms 2.0
- # of above grade bedrooms 4
- Has fireplace (y/n) Yes
- Subdivision South o
- Directions 2045875
- Lot desc Landscaped
- Lot size (acres) 0.0
- Listing # X12415116
- Property sub type Single family residence
- Status Active
- Kitchen 3.4m X 3.48m
Level: 2nd - Living room 6.45m X 4.04m
Level: 2nd - Dining room 2.87m X 3.51m
Level: 2nd - 3rd bedroom 3.51m X 2.97m
Level: 3rd - 2nd bedroom 2.69m X 4.01m
Level: 3rd - Primary bedroom 3.51m X 4.27m
Level: 3rd - Laundry 4.93m X 3.35m
Level: Basement - Bedroom 3.94m X 3.53m
Level: Main - Family room 6.35m X 3.45m
Level: Main - Foyer 2.34m X 2.49m
Level: Main
- Listing source url Https://www.realtor.ca/real-estate/28887936/1-jason-court-london-south-south-o-south-o
- Listing type identifier Idx

$-1,946
/ Month

