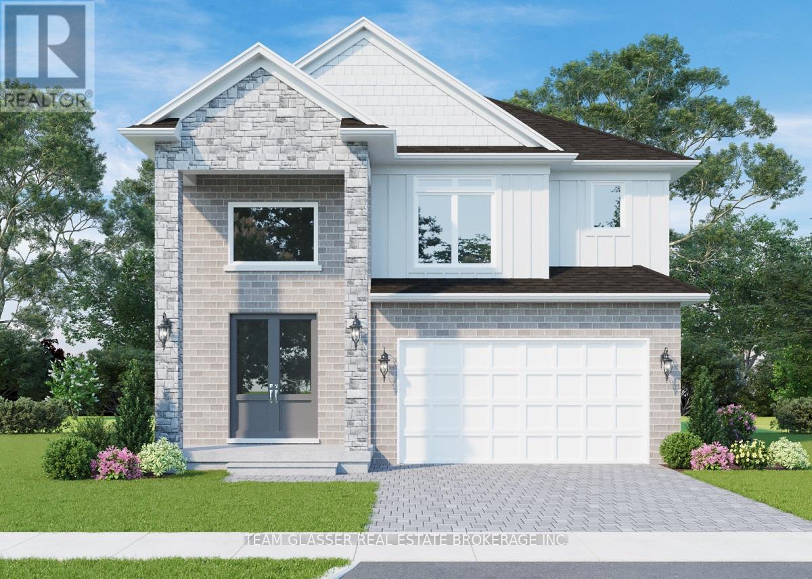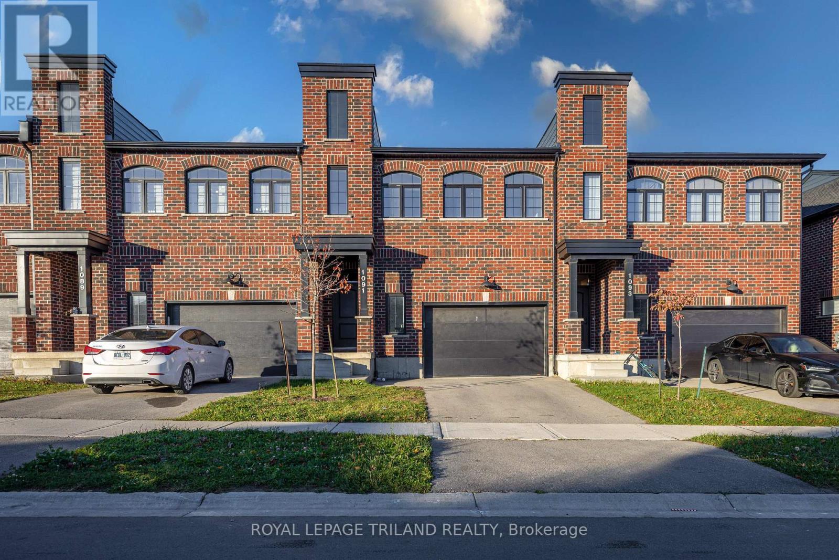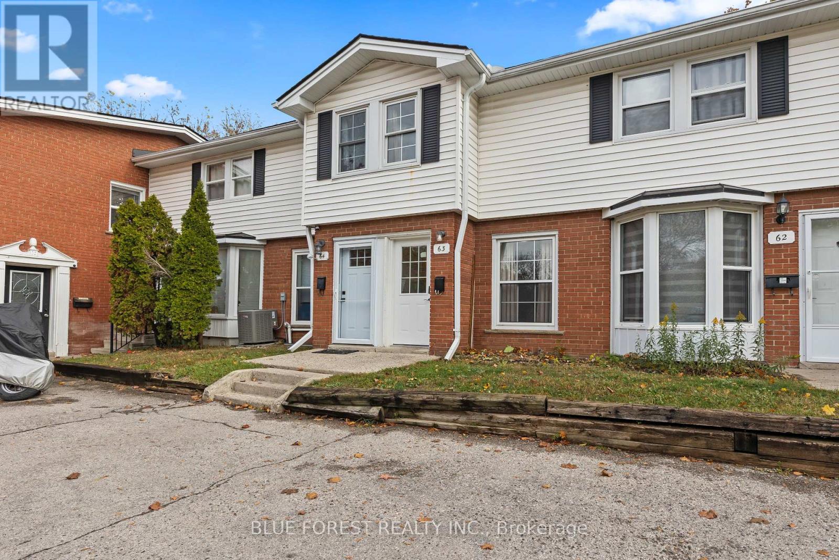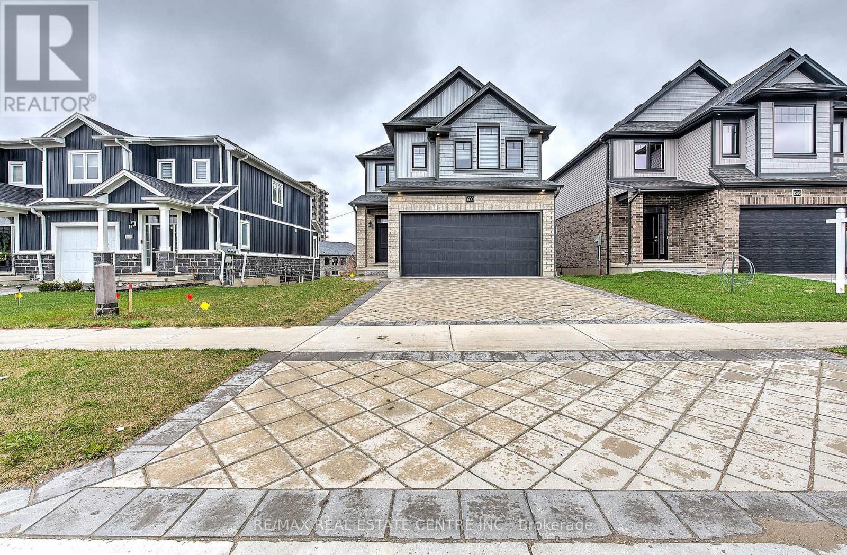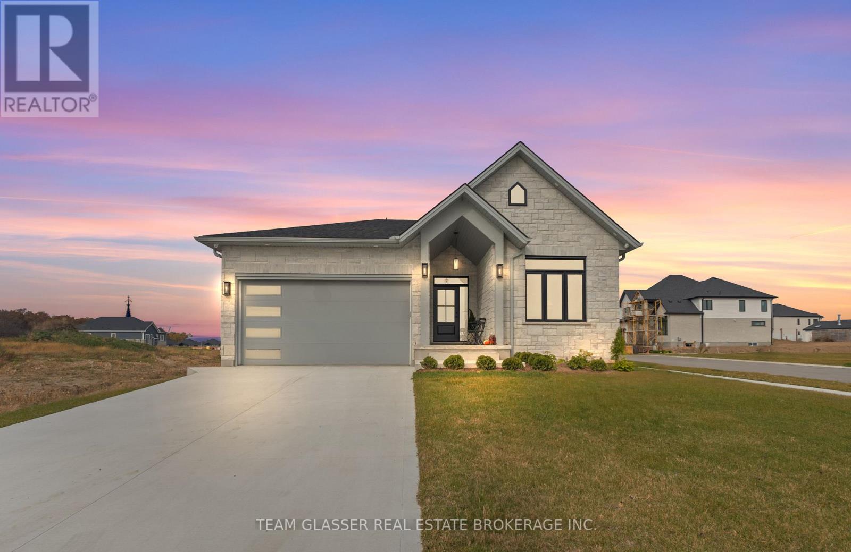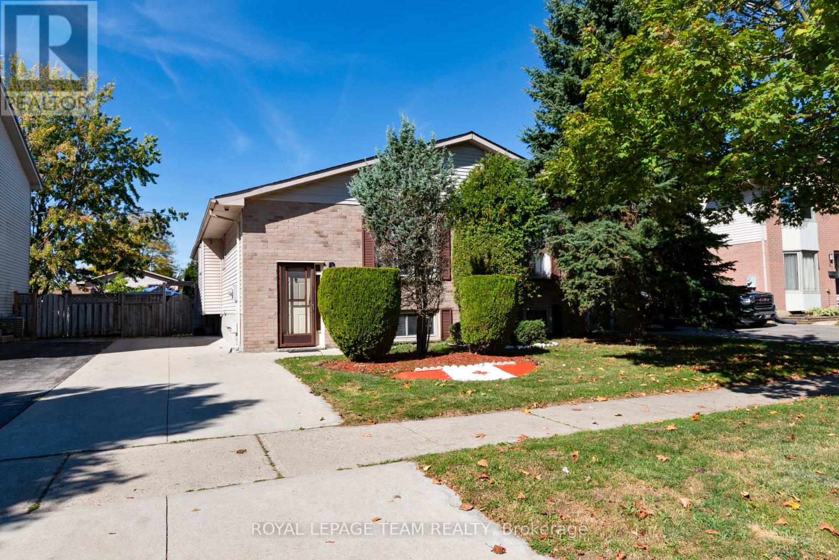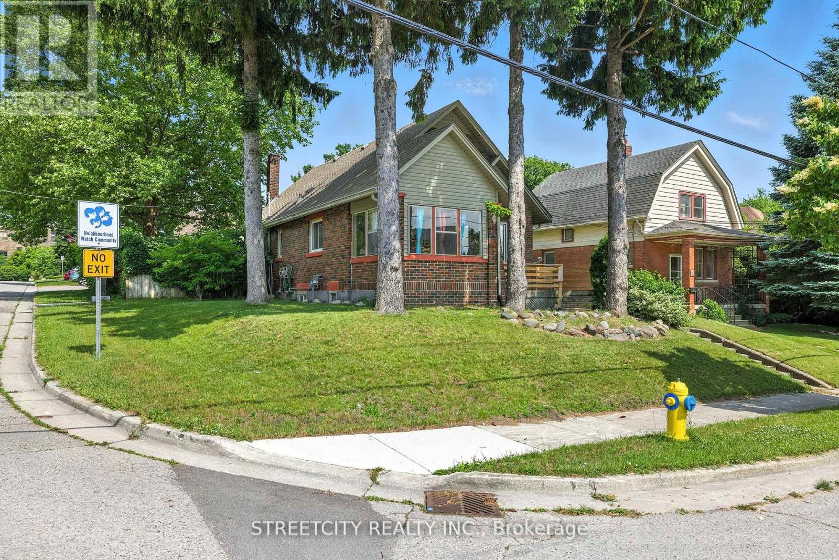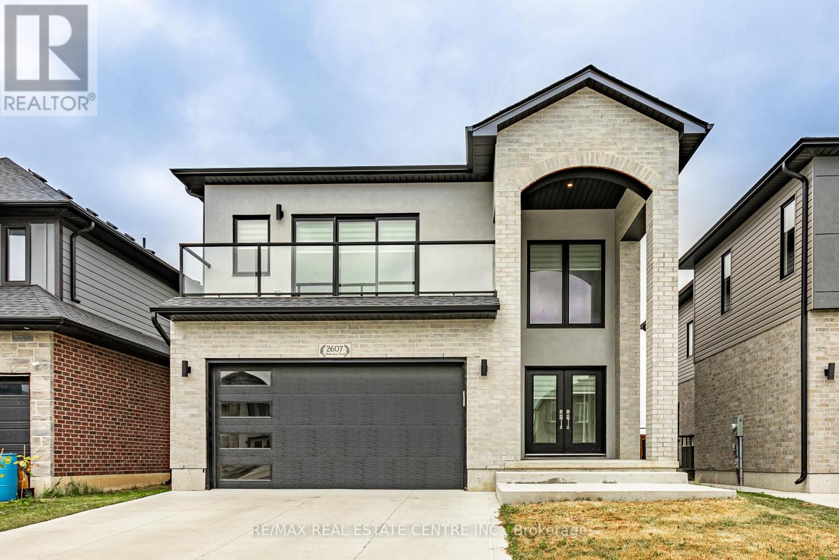- Houseful
- ON
- London
- Stoneybrook
- 1 Mcleod Cres
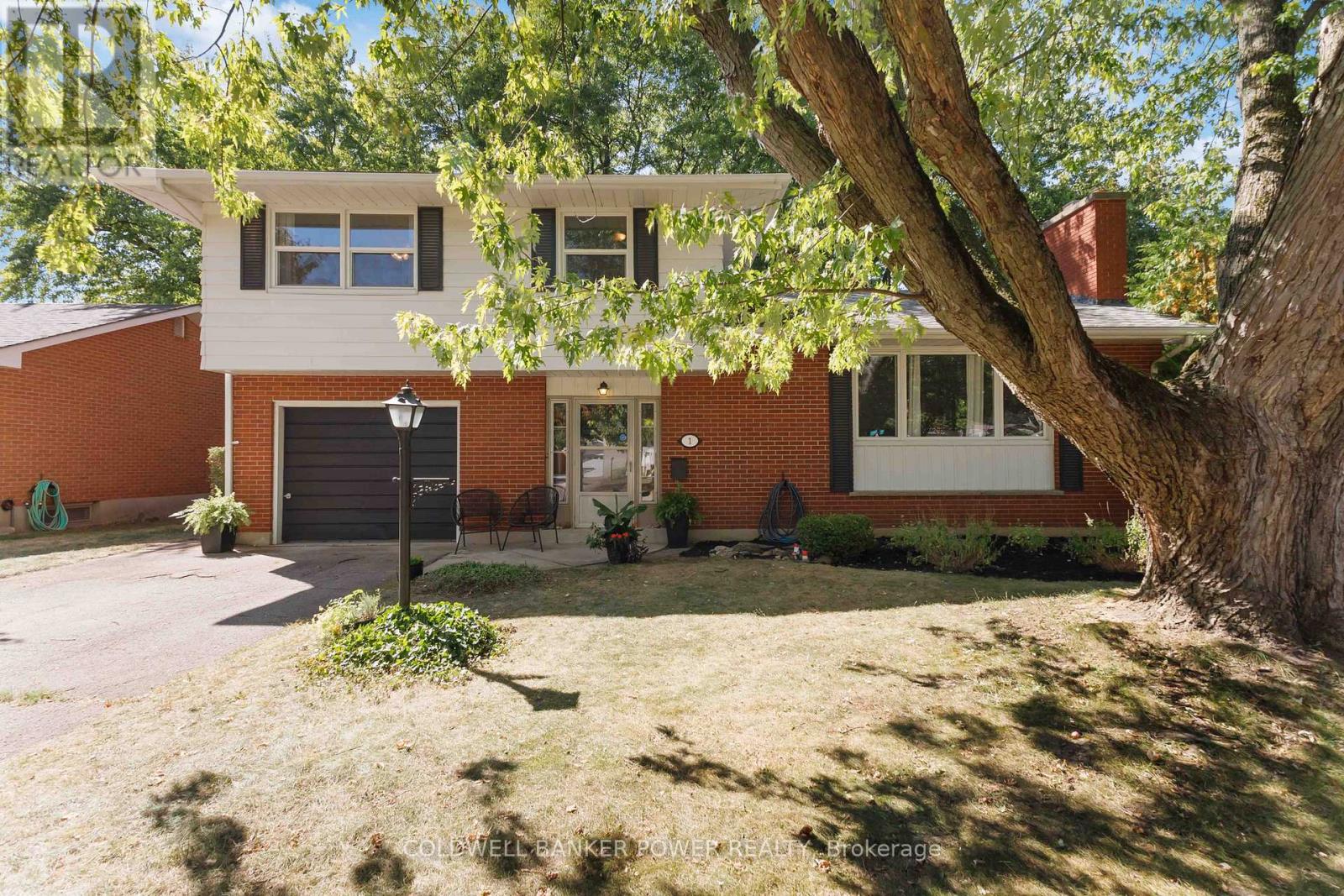
Highlights
Description
- Time on Housefulnew 4 days
- Property typeSingle family
- Neighbourhood
- Median school Score
- Mortgage payment
Much sought after NORTHRIDGE neighbourhood. LOCATION LOCATION...just minutes to 3 excellent schools and so many amenities just minutes away... Masonville Shopping District, restaurants, theatre, library, churches, nature walking trails, golf, public transit and more! This OVERSIZED 4 level side split is situated in a very secluded and quiet part of the neighbourhood with a beautiful mature (fully fenced) yard. Large entry foyer leading to a huge living room, separate dining room, large eat-in kitchen, 3 bedrooms plus 4th bedroom or den/office which leads to a 3 season sunroom at rear, and large recreation room in lower level. Plenty of natural light with extra windows throughout. Newer roofing shingles, some updated windows, low maintenance brick and vinyl/aluminum exterior, updated 4 pc bath, hardwood floors and 5 appliances included. Great value for all this space in this premium neighbourhood. (id:63267)
Home overview
- Cooling None
- Sewer/ septic Sanitary sewer
- Fencing Fully fenced
- # parking spaces 4
- Has garage (y/n) Yes
- # full baths 1
- # half baths 1
- # total bathrooms 2.0
- # of above grade bedrooms 3
- Community features Community centre
- Subdivision North h
- Lot size (acres) 0.0
- Listing # X12487782
- Property sub type Single family residence
- Status Active
- Kitchen 3.4m X 3.15m
Level: 2nd - Dining room 3.18m X 3.13m
Level: 2nd - Living room 7.15m X 3.86m
Level: 2nd - Primary bedroom 3.23m X 4.57m
Level: 3rd - 3rd bedroom 3.76m X 2.88m
Level: 3rd - Bathroom 2.24m X 1.84m
Level: 3rd - 2nd bedroom 2.94m X 3.33m
Level: 3rd - Recreational room / games room 6.94m X 4.18m
Level: Basement - Laundry 6.94m X 2.72m
Level: Basement - Bathroom 1.5m X 1.5m
Level: Main - Den 3.54m X 3.23m
Level: Main - Sunroom 4.55m X 2.8m
Level: Main - Foyer 2.4m X 2.3m
Level: Main
- Listing source url Https://www.realtor.ca/real-estate/29045581/1-mcleod-crescent-london-north-north-h-north-h
- Listing type identifier Idx

$-1,600
/ Month

