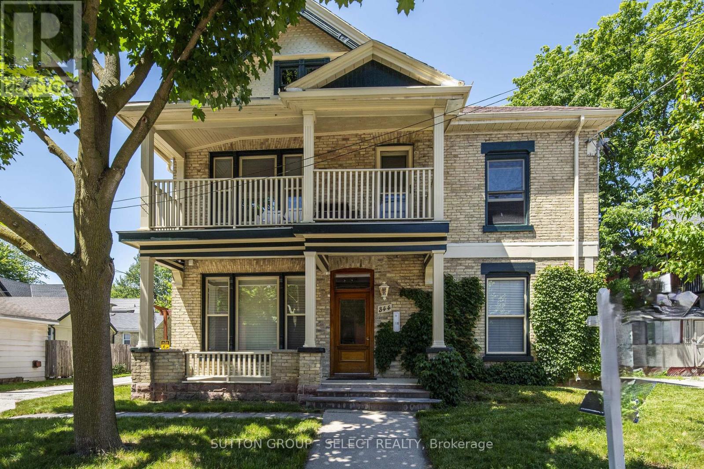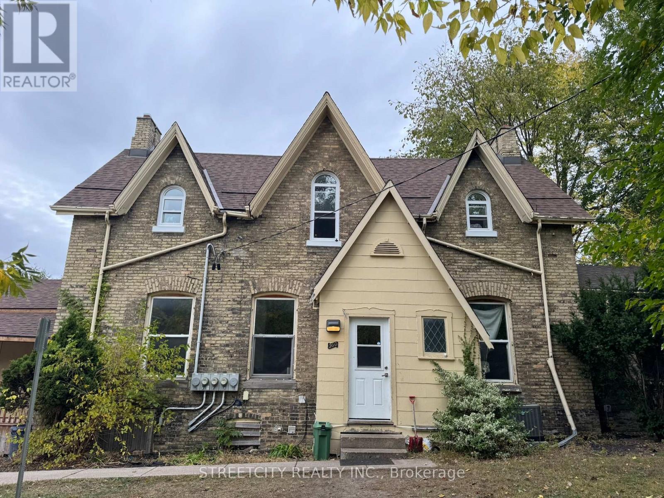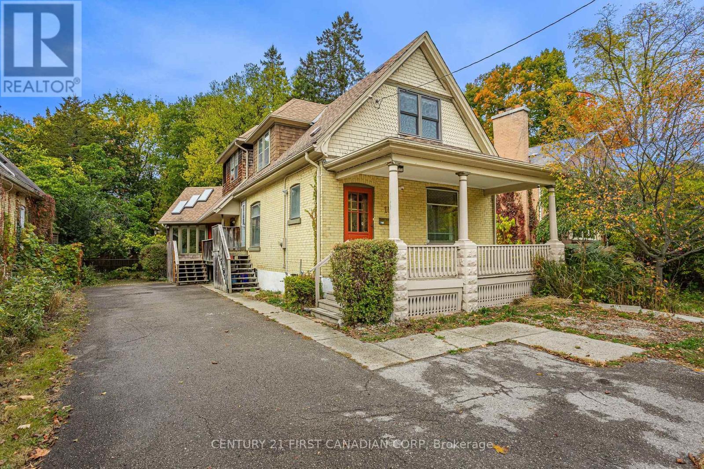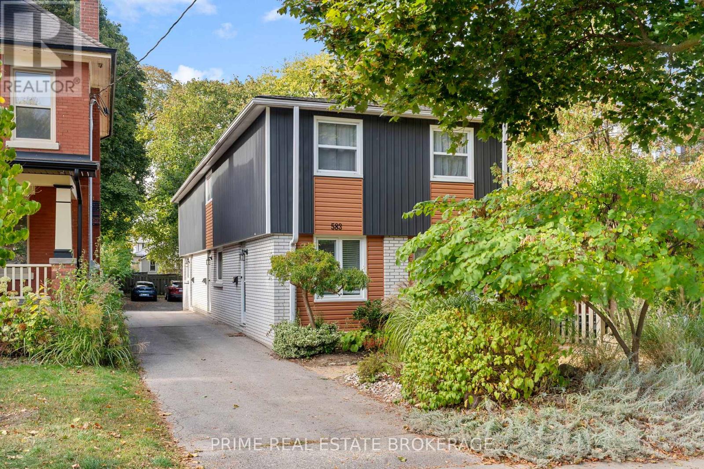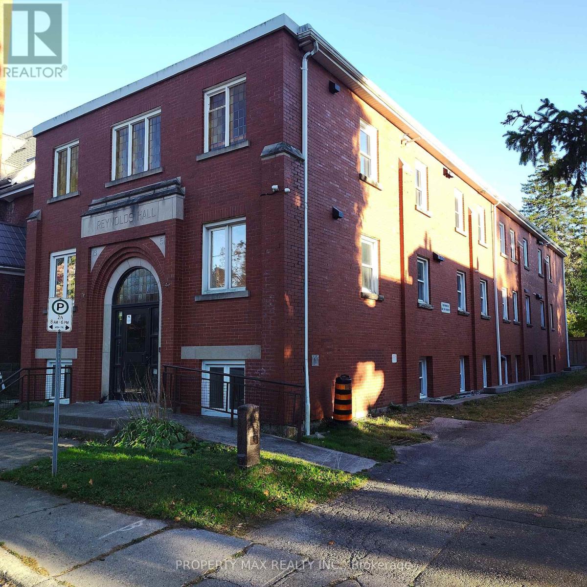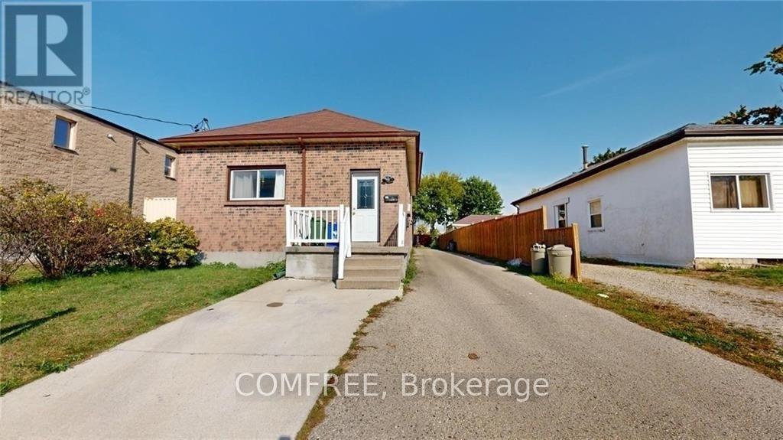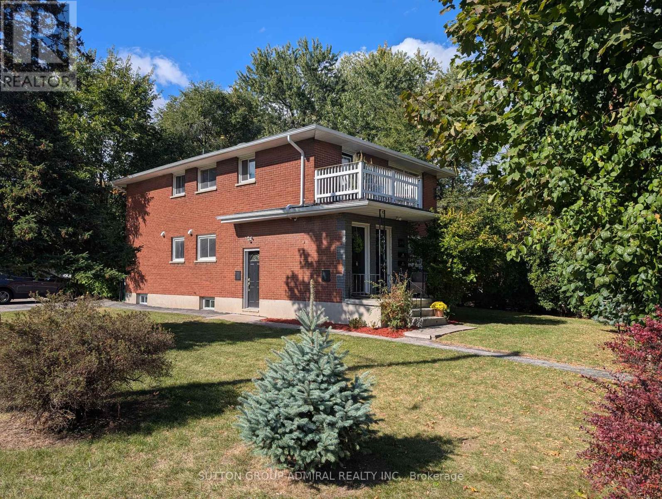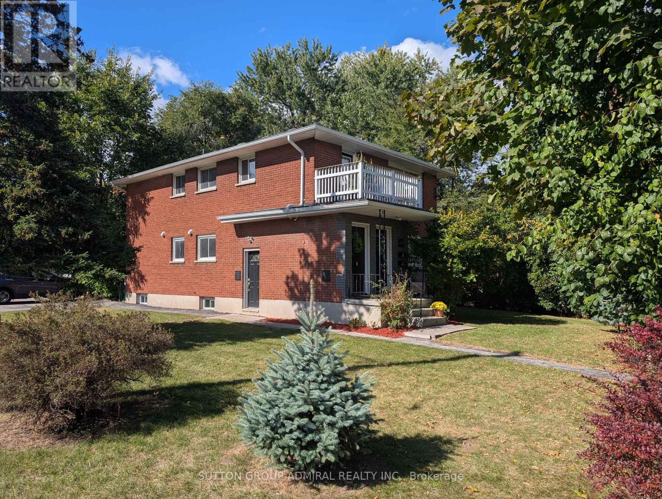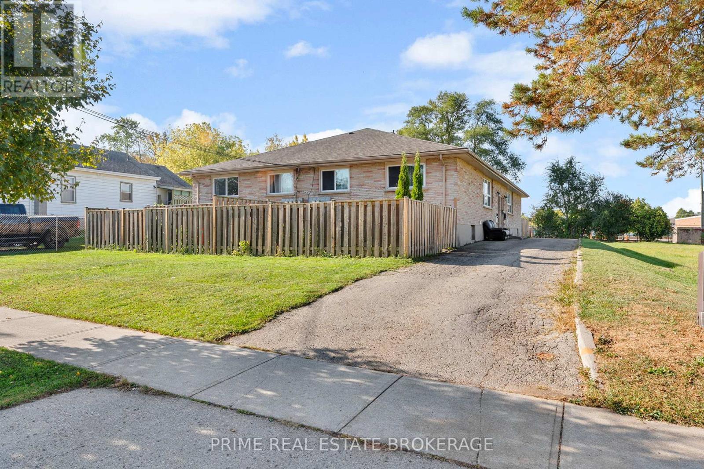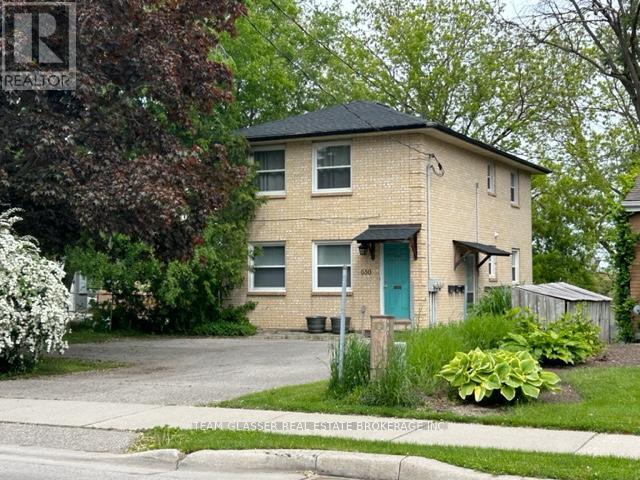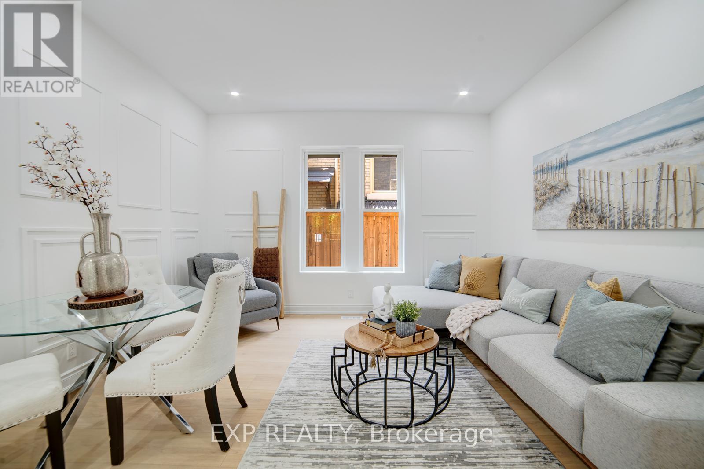- Houseful
- ON
- London
- Hamilton Road
- 1 Rathgar St
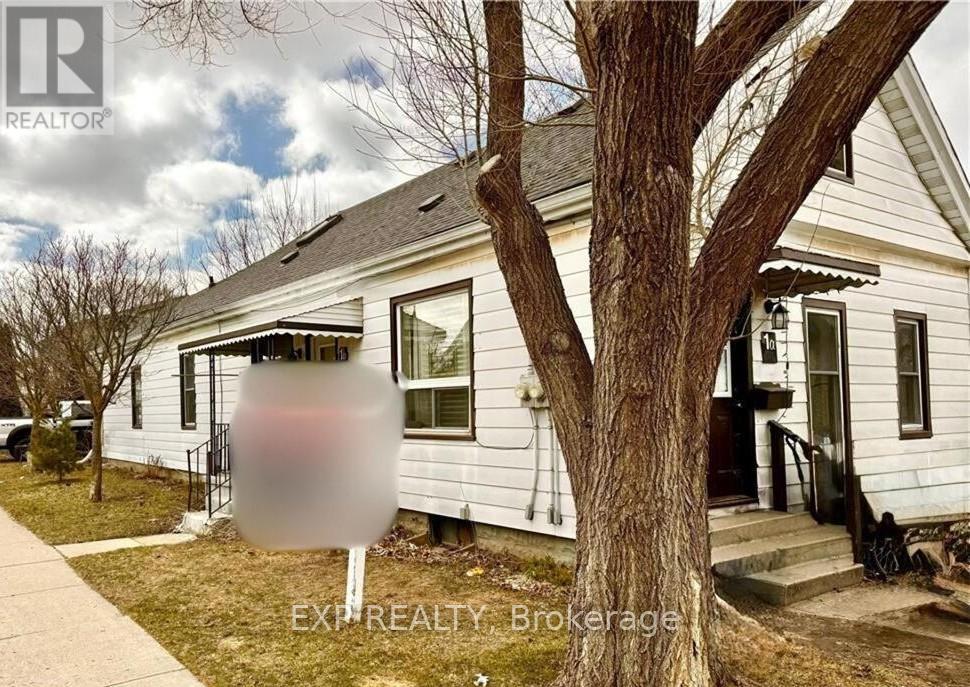
Highlights
Description
- Time on Houseful90 days
- Property typeMulti-family
- Neighbourhood
- Median school Score
- Mortgage payment
This legal side-by-side 1.5 story duplex near London's core features a separately metered very spacious split level two bed unit with basement and a main level one bed unit. Oppurtunity knocks, its calling the right buyer with high rent potential ($3100+/month for both units; more for ambitious Buyer that opts to add an additional unit[s]). This is a very large duplex, one of the larger ones in the area, above ground square footage on ground level and a lofted upper level in both units, along with unfinsihed basement space offering lots of development potential. Both units feature seperate entrances and one unit also has backyard access. Solid dual income rental property or for someone looking for income offset potential to live in one unit and use the rent from the other unit to pay down the mortgage. Clear height of basement throughout majority of basement is around 6'5"; making it viable for additonal finished space or possibly a future third unit incorporating part of the main level. Consideration for adding addtional unit(s) will be at the discretion of the Buyer and entirelt up to their due dilligence. Property is being sold "as is/ where is" without any warrenties from the Seller. Property is now being offered with vacant possession and is currently vacant. This property is close to the downtown core, near to many elementary, secondary and specialized schools, offers access to ample public transist routes, and is in close proximity to hospitals. (id:63267)
Home overview
- Cooling Central air conditioning
- Heat source Natural gas
- Heat type Forced air
- Sewer/ septic Sanitary sewer
- # total stories 2
- Fencing Fully fenced
- # parking spaces 2
- # full baths 2
- # total bathrooms 2.0
- # of above grade bedrooms 3
- Community features School bus, community centre
- Subdivision East l
- Lot size (acres) 0.0
- Listing # X12301552
- Property sub type Multi-family
- Status Active
- Bedroom 2.82m X 2.82m
Level: 2nd - 2nd bedroom 5.08m X 3.12m
Level: 2nd - Laundry 3.12m X 2.9m
Level: Basement - Laundry 5.77m X 5.41m
Level: Basement - Utility 3.2m X 4.42m
Level: Basement - Bathroom 1.96m X 1.96m
Level: Main - Living room 3.1m X 3.73m
Level: Main - Foyer 2.77m X 1.6m
Level: Main - Office 2.18m X 2.13m
Level: Main - Kitchen 3.1m X 3.91m
Level: Main - Bedroom 2.52m X 2.79m
Level: Main - Kitchen 2.64m X 2.64m
Level: Main - Bathroom 2.77m X 0.99m
Level: Main - Living room 3.35m X 5.61m
Level: Main - Family room 4.93m X 3.1m
Level: Main - Sitting room 1.83m X 3.18m
Level: Upper
- Listing source url Https://www.realtor.ca/real-estate/28641289/1-rathgar-street-london-east-east-l-east-l
- Listing type identifier Idx

$-930
/ Month

