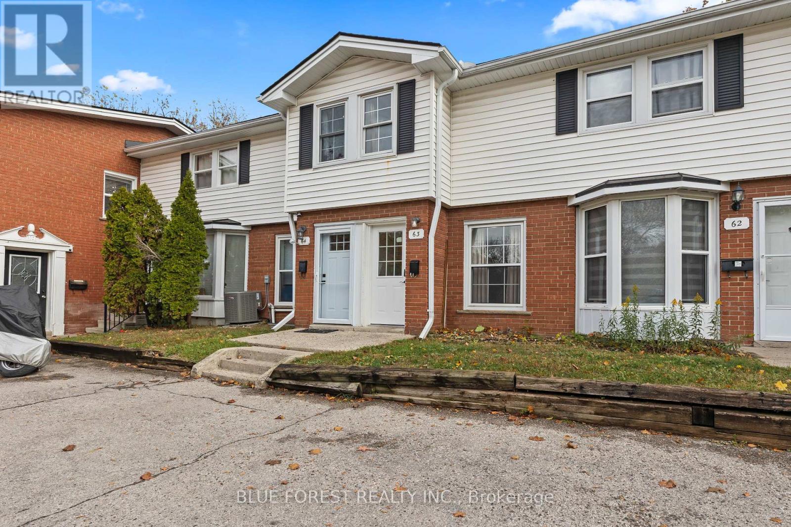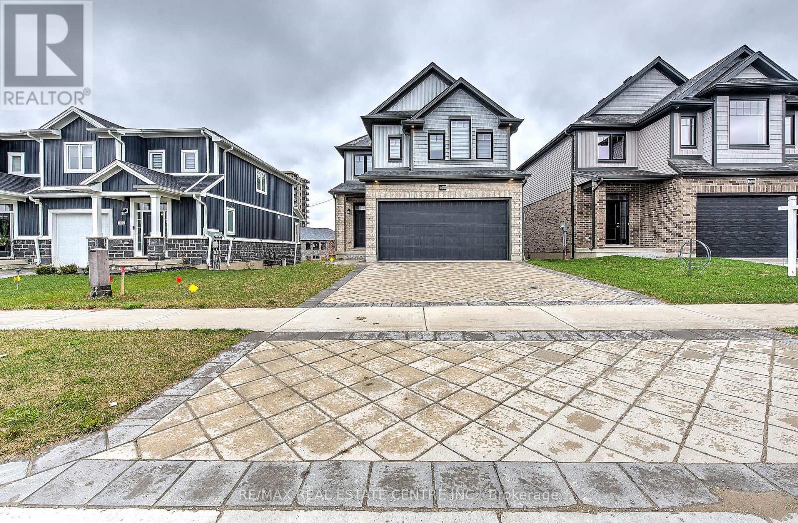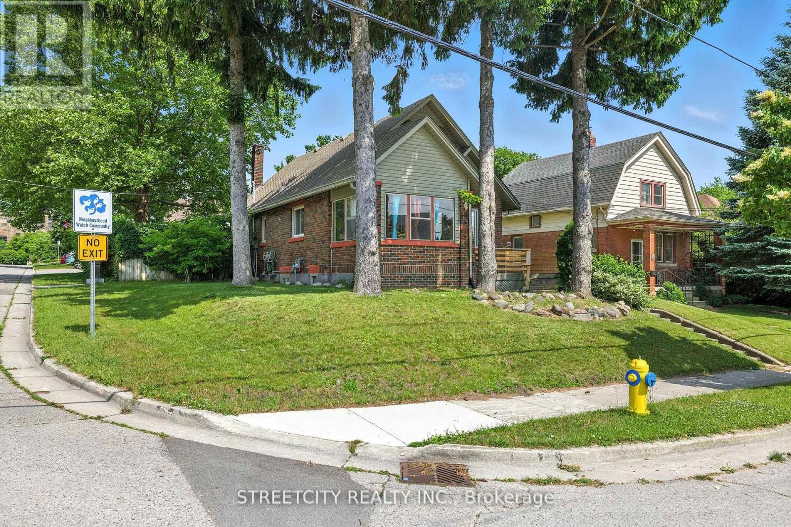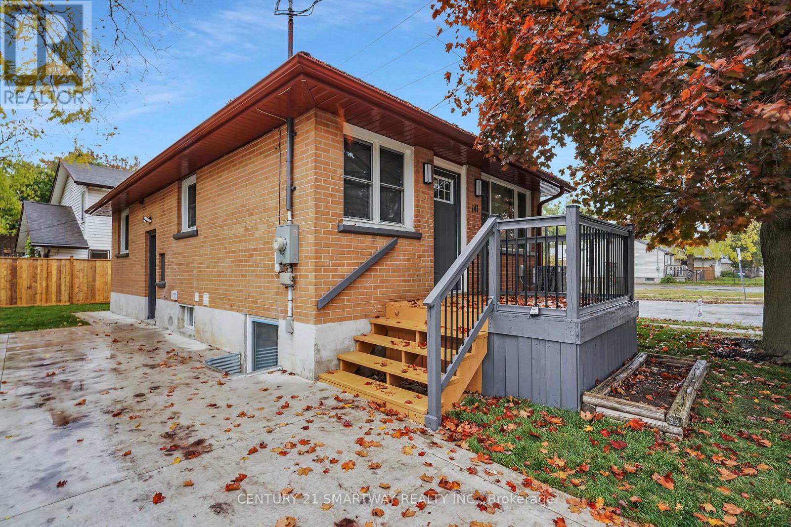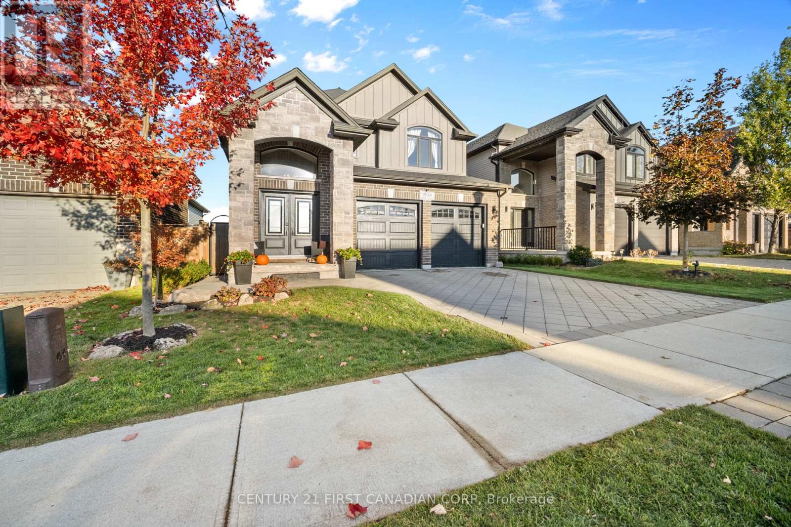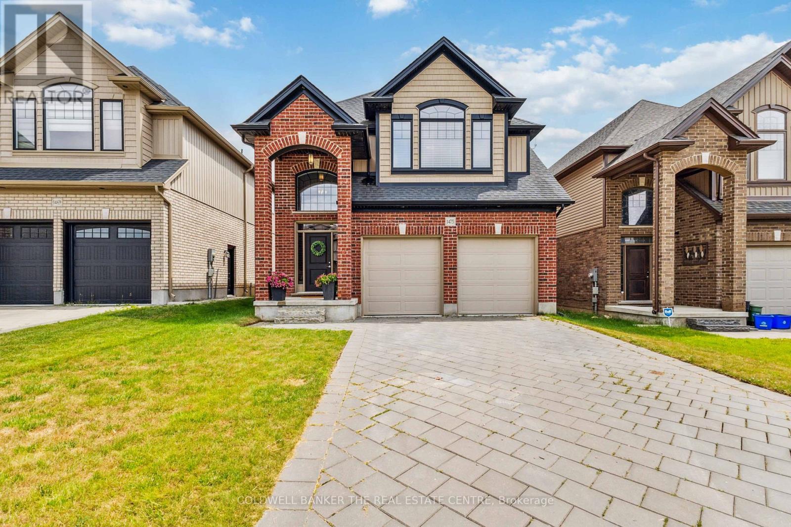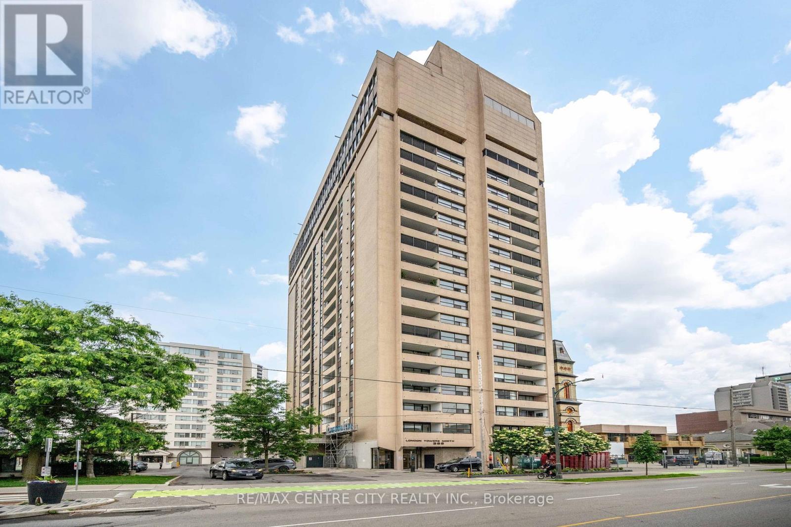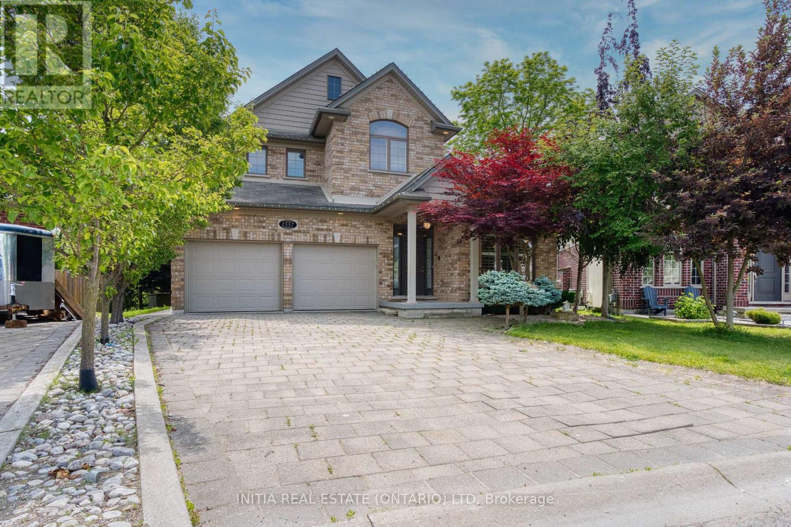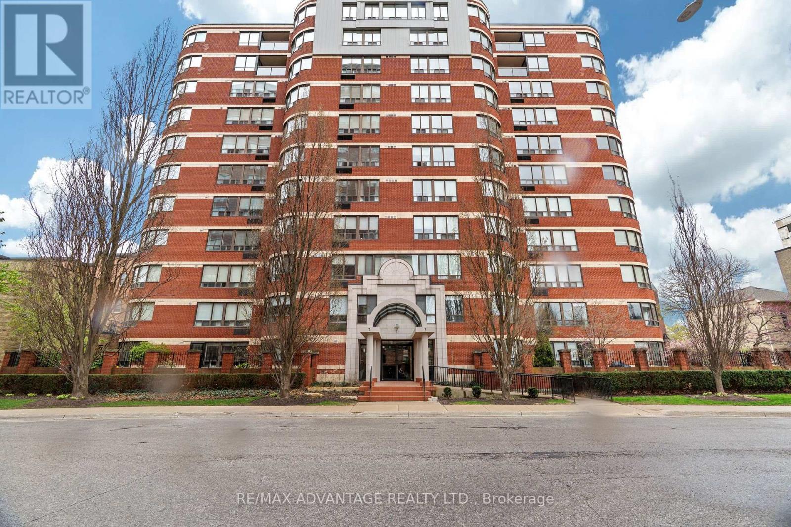- Houseful
- ON
- London
- Masonville
- 1 Shavian Ct
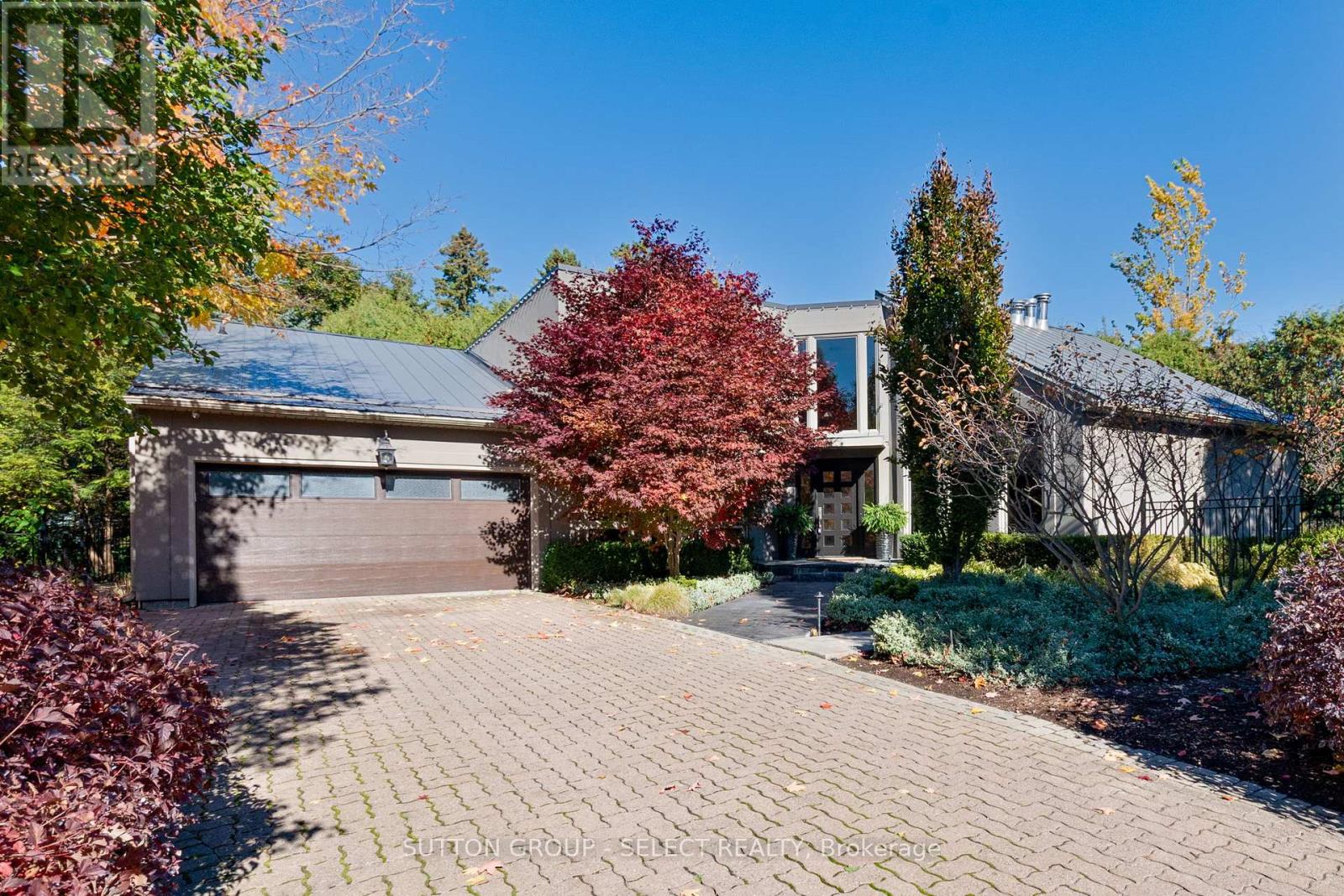
Highlights
Description
- Time on Housefulnew 2 days
- Property typeSingle family
- Neighbourhood
- Median school Score
- Mortgage payment
Located in desirable North London, this unique 2-storey contemporary home has great curb appeal and an amazing backyard that offers privacy and an inground concrete pool and hot tub. The expansive ground level includes a grand 2-storey foyer that leads you to the large living room complete with cathedral ceiling that features wood accents as well as a double-sided fireplace with mantle. The formal dining area has plenty of natural light and includes access to the backyard and amazing custom kitchen. The designer kitchen includes a stainless-steel appliance package and comes complete with granite countertops, plenty of storage, backsplash, and a convenient island with garburator and cooktop range. The family room has great natural light and provides access to the back patio area and leads to the main floor laundry room. On the second level, the primary bedroom suite comes complete with balcony and includes a 3-piece ensuite bathroom as well a massive walk-in closet that features built-in storage solutions. An additional 2 bedrooms are also found on this level as well as a 4-piece bathroom with tub and tiled shower. In the basement you will find an amazing rec room with a complete wet bar that features hard surface countertops, backsplash, millwork and additional dishwasher, ice maker and bar fridge. To complete the basement there is a large bedroom as well as a sitting room with built-in storage and an accented gas insert fireplace and 3-piece bathroom. The stunning backyard is highlighted by the concrete patio that surrounds the inground pool and hot tub. At the back of the property there is an impressive pool cabana highlighted by the gas fireplace, gas heater, impressive bar with fridge and BBQ as well as handy electric screens. This wonderfully landscaped property has it all including proximity to schools, parks, Masonville Mall, restaurants, hospital and UWO. Book your private tour today! (id:63267)
Home overview
- Cooling Central air conditioning
- Heat source Natural gas
- Heat type Forced air
- Has pool (y/n) Yes
- Sewer/ septic Sanitary sewer
- # total stories 2
- Fencing Fully fenced, fenced yard
- # parking spaces 8
- Has garage (y/n) Yes
- # full baths 3
- # half baths 1
- # total bathrooms 4.0
- # of above grade bedrooms 4
- Has fireplace (y/n) Yes
- Subdivision North a
- Lot desc Landscaped
- Lot size (acres) 0.0
- Listing # X12490774
- Property sub type Single family residence
- Status Active
- Primary bedroom 3.61m X 7.33m
Level: 2nd - Bedroom 4.91m X 3.56m
Level: 2nd - Bedroom 3.55m X 4.06m
Level: 2nd - Dining room 3.63m X 5.12m
Level: Ground - Office 4.2m X 3.56m
Level: Ground - Family room 5.41m X 4.06m
Level: Main - Living room 6.66m X 4.52m
Level: Main - Kitchen 7.07m X 4.16m
Level: Main - Laundry 4.09m X 1.81m
Level: Main
- Listing source url Https://www.realtor.ca/real-estate/29047675/1-shavian-court-london-north-north-a-north-a
- Listing type identifier Idx

$-5,197
/ Month



