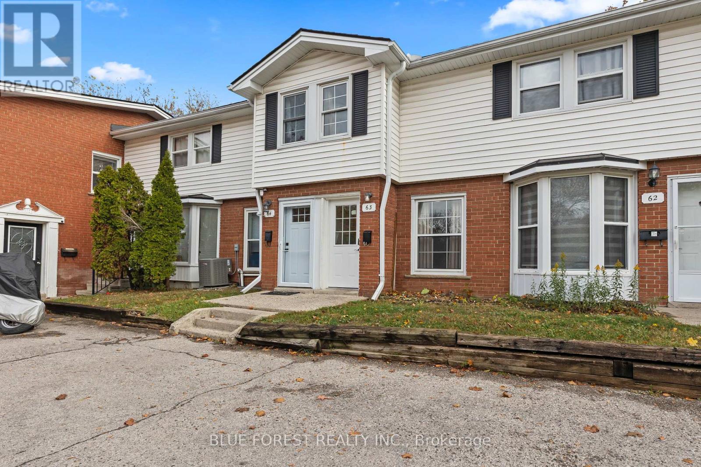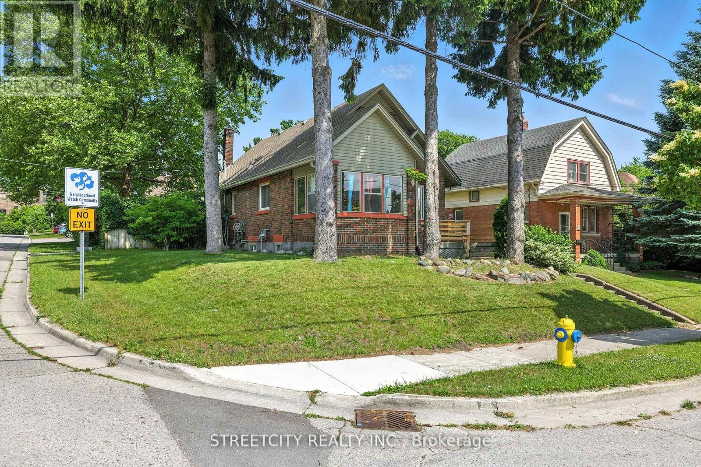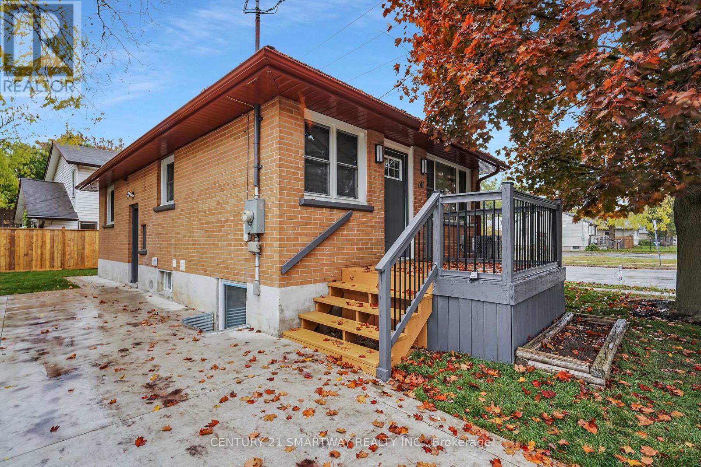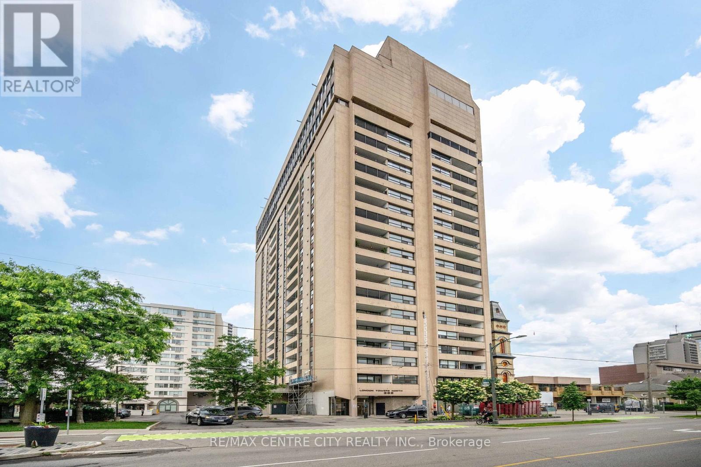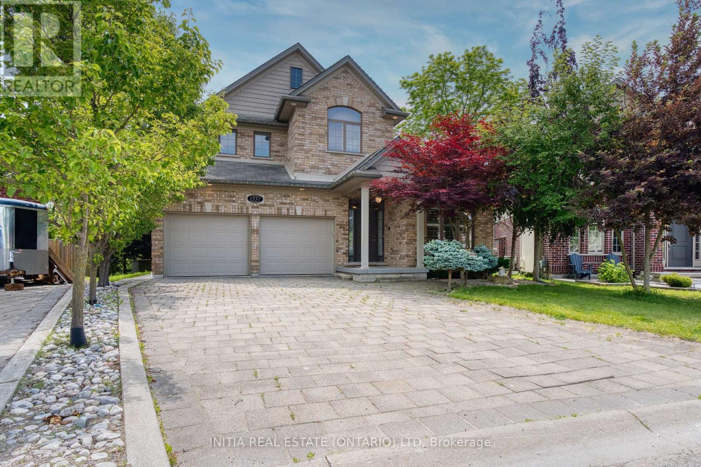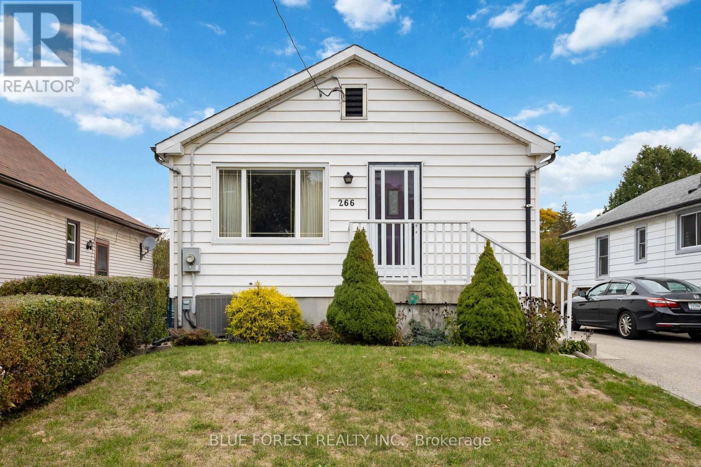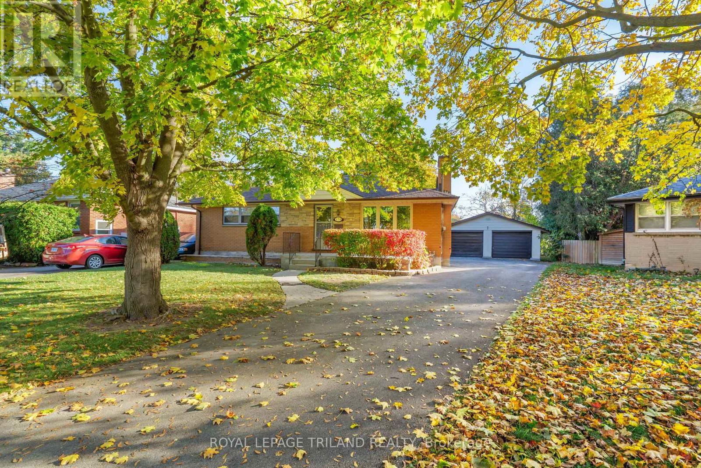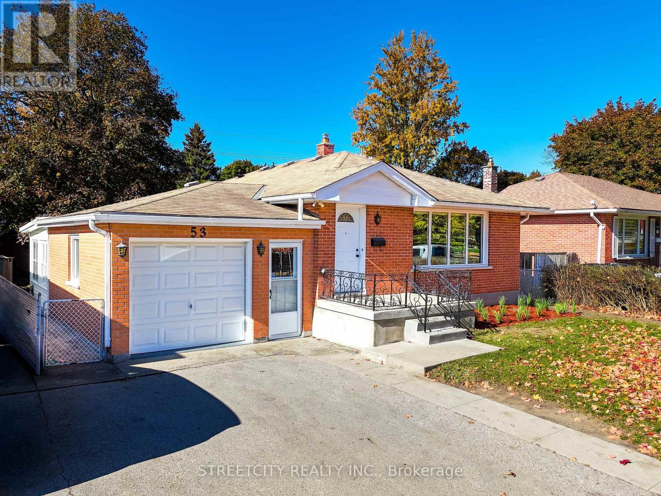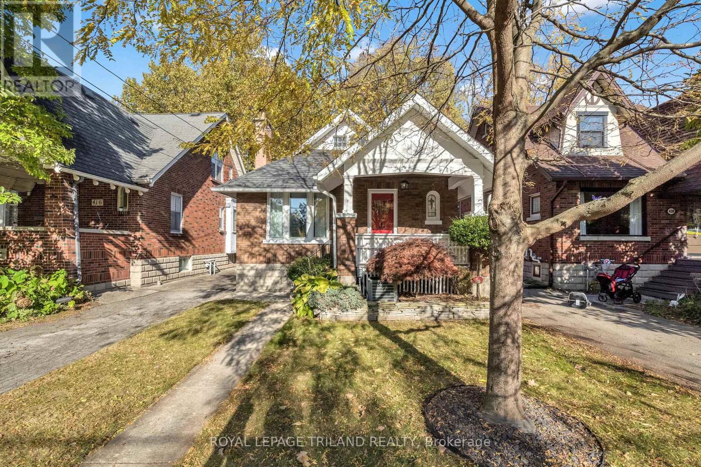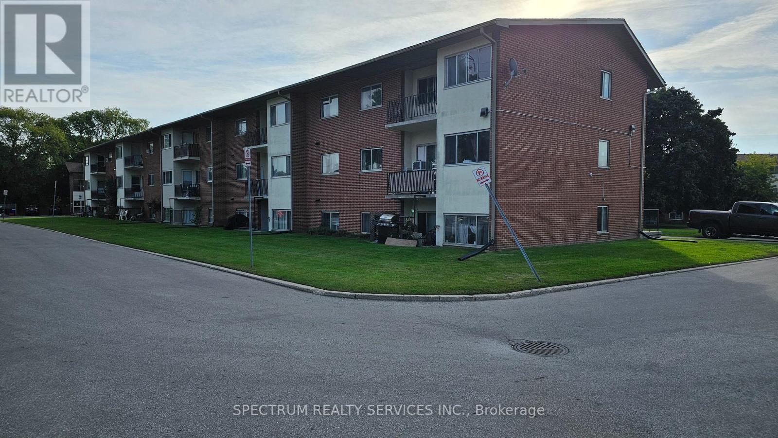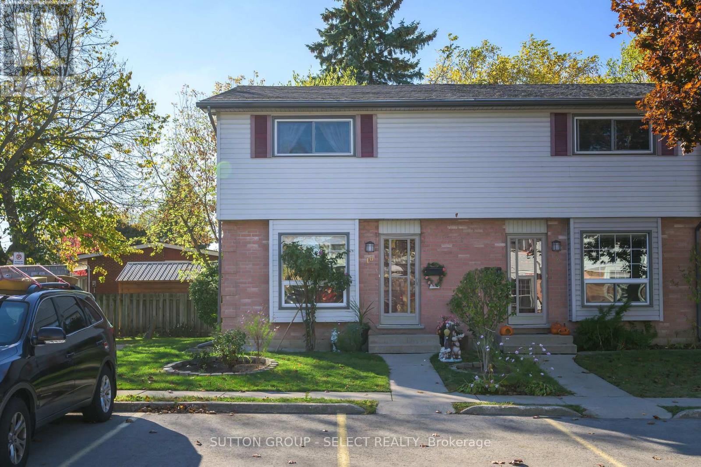
Highlights
Description
- Time on Housefulnew 3 days
- Property typeSingle family
- Neighbourhood
- Median school Score
- Mortgage payment
Welcome to Unit 10 at 1215 Cheapside Street! This well maintained END-unit townhome features 3 bedrooms, 1.5 bathrooms, and two dedicated parking spaces. The main floor offers a bright living room with an electric fireplace and reading nook, a 2-piece bathroom, and the kitchen powered by brand-new appliances. Enjoy a spacious breakfast area with direct access to your private patio that overlooks your flower and vegetable gardens. Upstairs you'll find 3 comfortable bedrooms, including a large primary bedroom with a huge closet, and a full 4-piece bathroom. Two more spacious bedrooms completes the upper level, each with closet storage. The finished basement adds even more living space, featuring a family room with a second electric fireplace, a large utility/laundry area, ample storage, and a shower already installed, providing the option to complete a second full bathroom that could be paired with a 4th bedroom. This home has been well maintained and is ready for someone to bring their own modern touch with updates and personal style - a great fit for first-time buyers or investors alike. Located in a prime location only minutes from Fanshawe College and close to all of London's NE amenities, bus-routes, and downtown. (id:63267)
Home overview
- Cooling None
- Heat source Electric
- Heat type Baseboard heaters
- # total stories 2
- # parking spaces 2
- # full baths 1
- # half baths 1
- # total bathrooms 2.0
- # of above grade bedrooms 3
- Has fireplace (y/n) Yes
- Community features Pets allowed with restrictions
- Subdivision East c
- Lot desc Landscaped
- Lot size (acres) 0.0
- Listing # X12490690
- Property sub type Single family residence
- Status Active
- Primary bedroom 4.34m X 4.03m
Level: 2nd - 2nd bedroom 2.26m X 3.95m
Level: 2nd - Bathroom Measurements not available
Level: 2nd - 3rd bedroom 2.68m X 2.84m
Level: 2nd - Utility 5.04m X 5.48m
Level: Basement - Recreational room / games room 5.06m X 4.34m
Level: Basement - Bathroom Measurements not available
Level: Main - Kitchen 5.06m X 3.81m
Level: Main - Foyer 1.15m X 0.99m
Level: Main - Living room 5.06m X 5.26m
Level: Main
- Listing source url Https://www.realtor.ca/real-estate/29047673/10-1215-cheapside-street-london-east-east-c-east-c
- Listing type identifier Idx

$-460
/ Month

