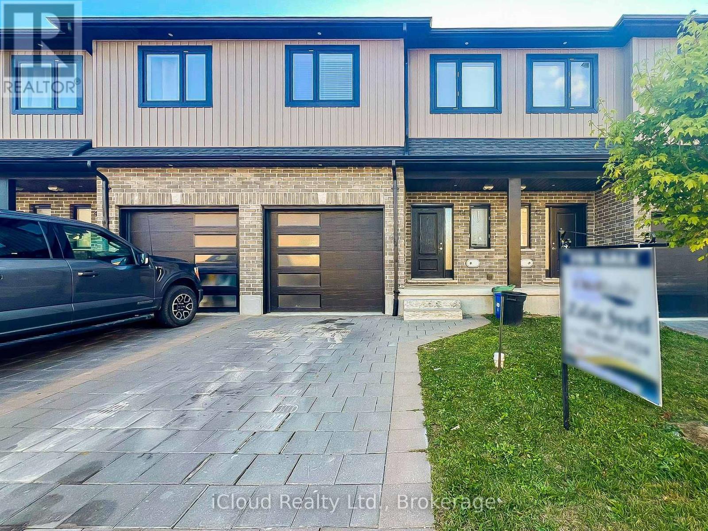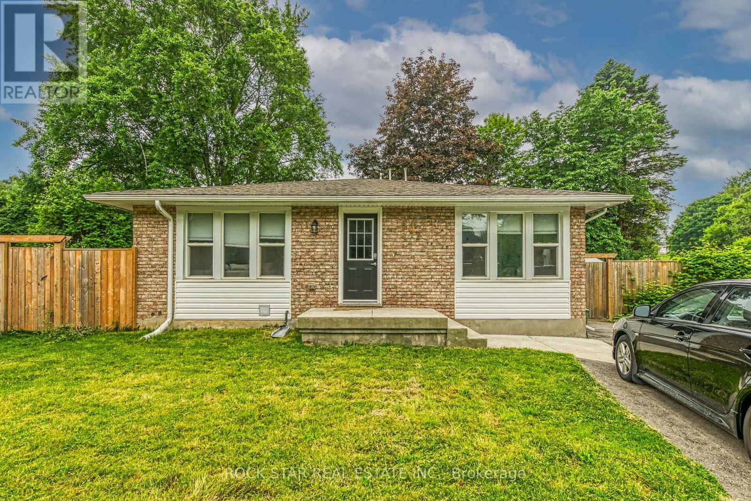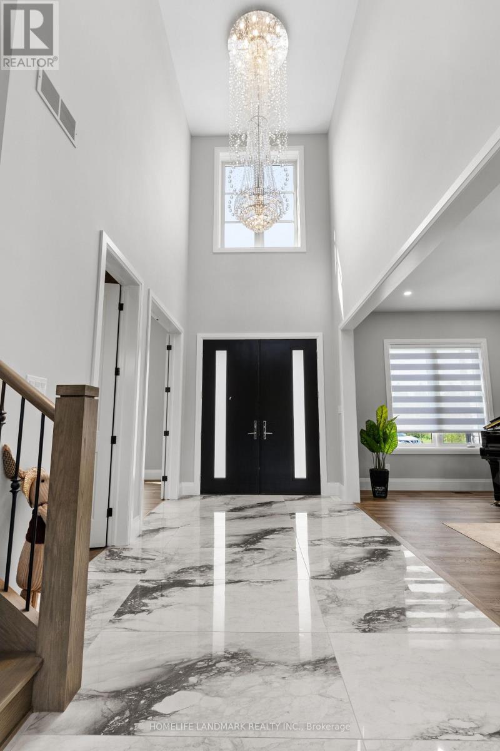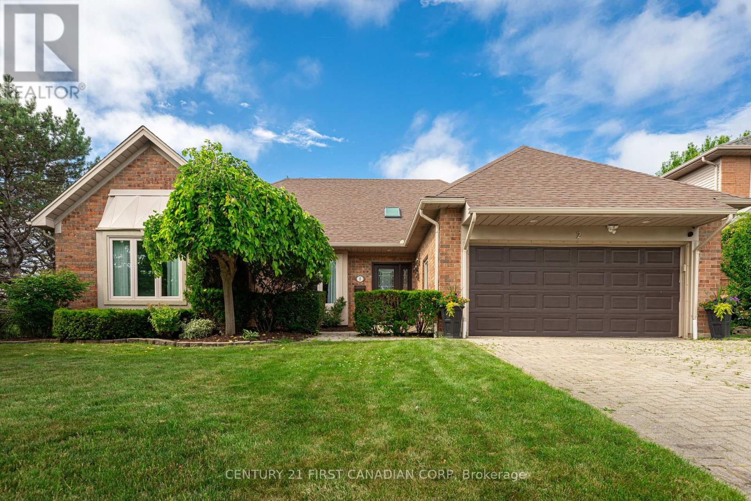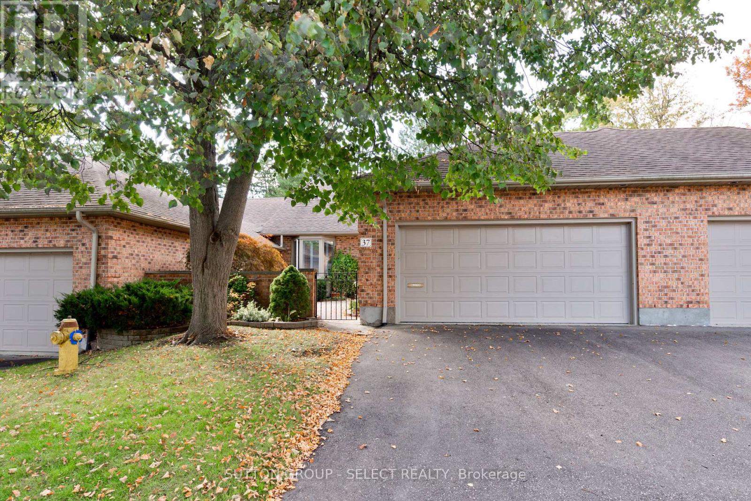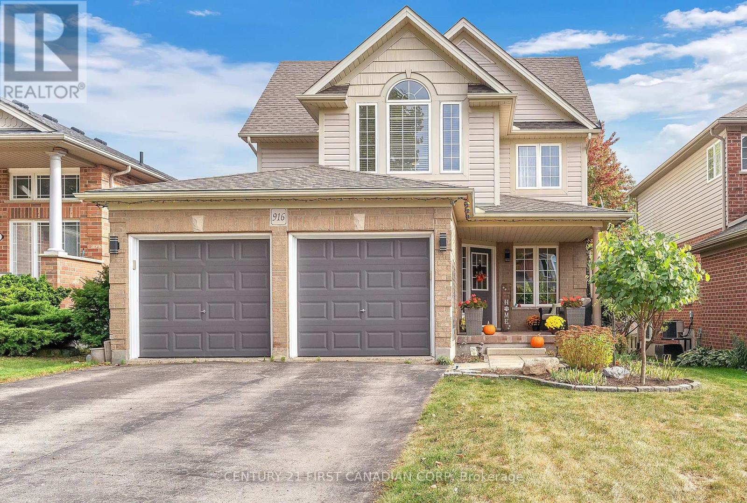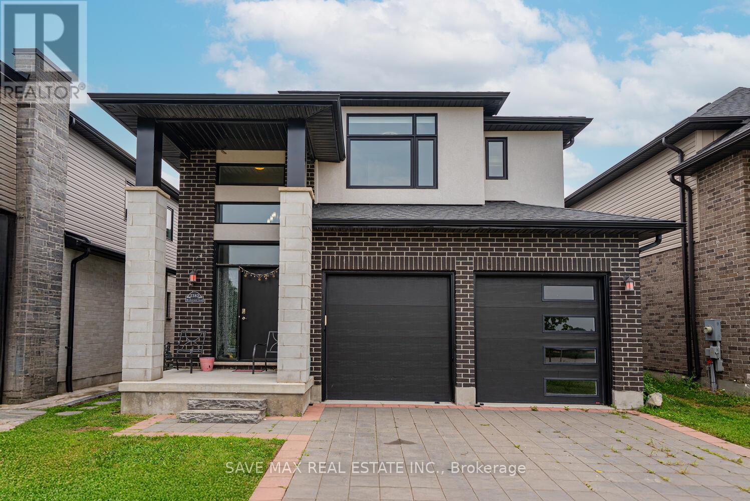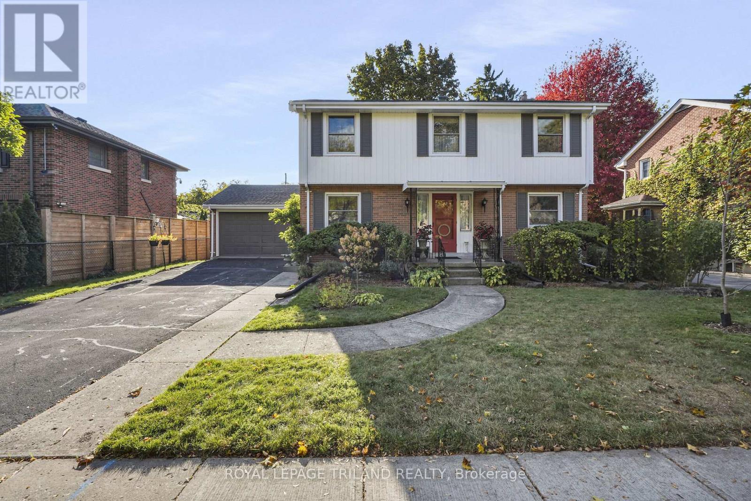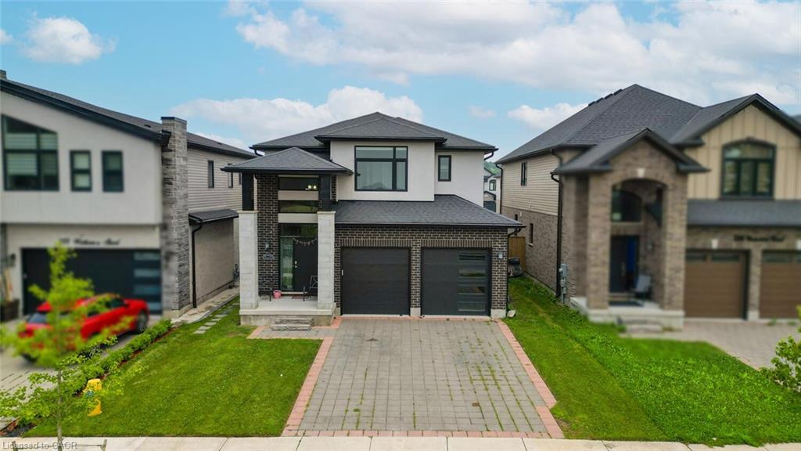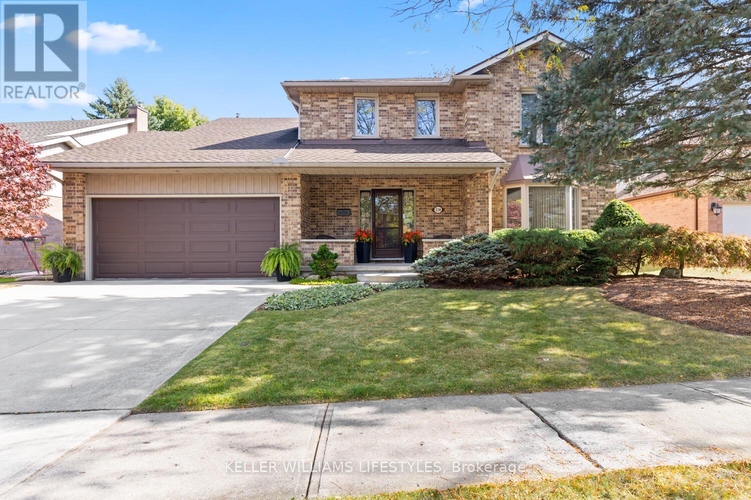- Houseful
- ON
- London
- River Bend
- 10 18 Cadeau Ter
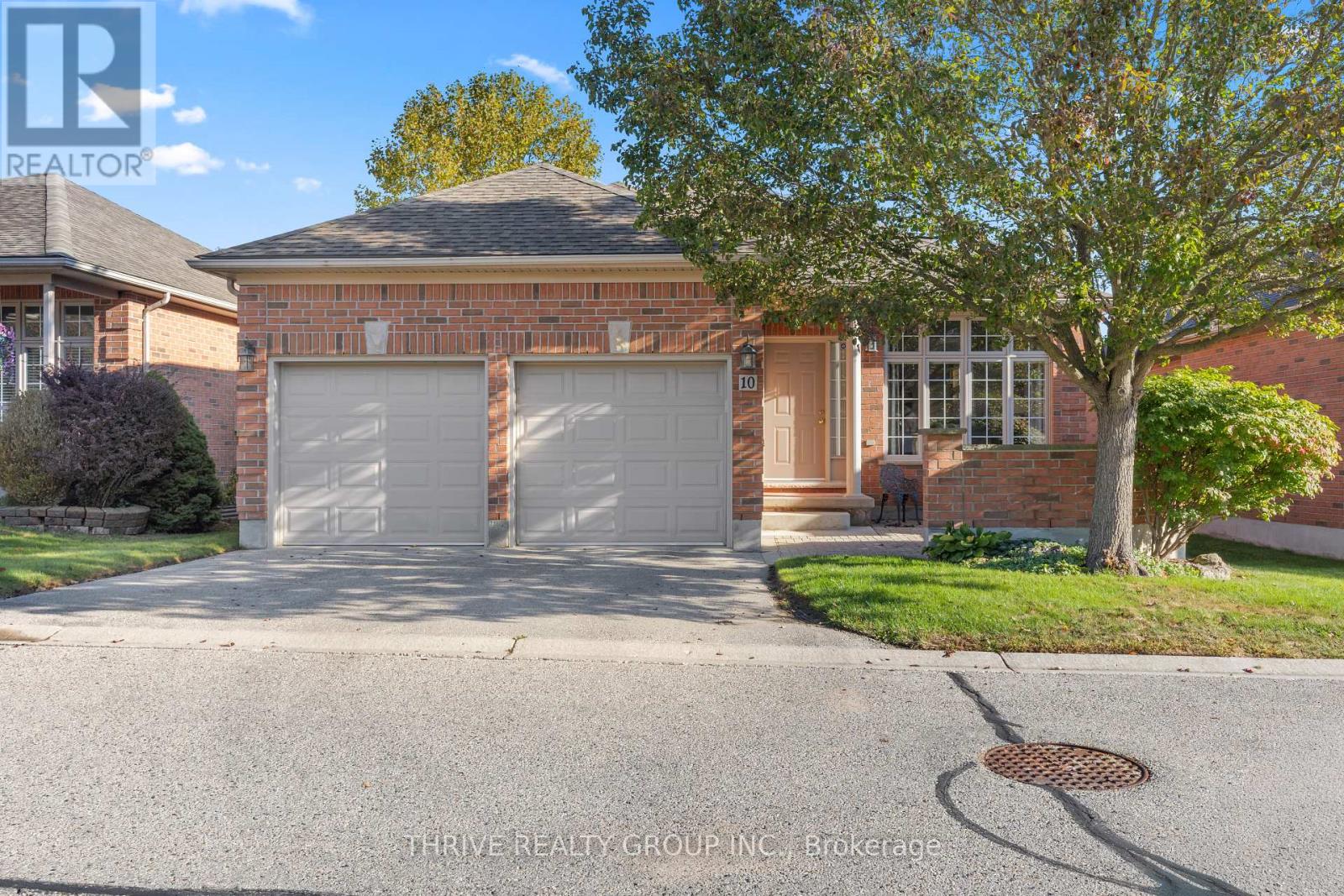
Highlights
Description
- Time on Housefulnew 18 hours
- Property typeSingle family
- StyleBungalow
- Neighbourhood
- Median school Score
- Mortgage payment
Welcome to 10-18 Cadeau Terrace! Enjoy a sunny courtyard and private rear patio in this highly sought-after Byron condo community. Offering the perfect balance of space and privacy, these detached condos are ideal for professionals or retirees who love to entertain. This impressive home features hardwood flooring throughout the main living and dining areas, convenient inside entry from the double garage, and main floor laundry. The bright, spacious kitchen boasts a raised breakfast bar and an inviting eating nook with access to a private deck perfect for morning coffee or evening relaxation. The main level offers two generous bedrooms, including a primary 3pc ensuite. The finished lower level provides excellent potential for a guest or in-law suite, complete with space for a bonus kitchen, bedroom, and 3rd full bathroom. Immaculately maintained and freshly painted main floor, this move-in-ready home allows you to simply unpack and enjoy. Ideally located just minutes from Byron Village, West 5, and easy 401/402 access. (id:63267)
Home overview
- Cooling Central air conditioning
- Heat source Natural gas
- Heat type Forced air
- # total stories 1
- # parking spaces 4
- Has garage (y/n) Yes
- # full baths 3
- # total bathrooms 3.0
- # of above grade bedrooms 3
- Subdivision South a
- Lot size (acres) 0.0
- Listing # X12462895
- Property sub type Single family residence
- Status Active
- 3rd bedroom 3.23m X 4.24m
Level: Lower - Recreational room / games room 6.42m X 6.35m
Level: Lower - Dining room Measurements not available
Level: Main - Kitchen 3.92m X 5.66m
Level: Main - Primary bedroom 4.66m X 4.12m
Level: Main - Bedroom 3.55m X 3.39m
Level: Main - Laundry 3.25m X 1.79m
Level: Main - Living room 6.87m X 7.23m
Level: Main
- Listing source url Https://www.realtor.ca/real-estate/28990699/10-18-cadeau-terrace-london-south-south-a-south-a
- Listing type identifier Idx

$-1,316
/ Month

