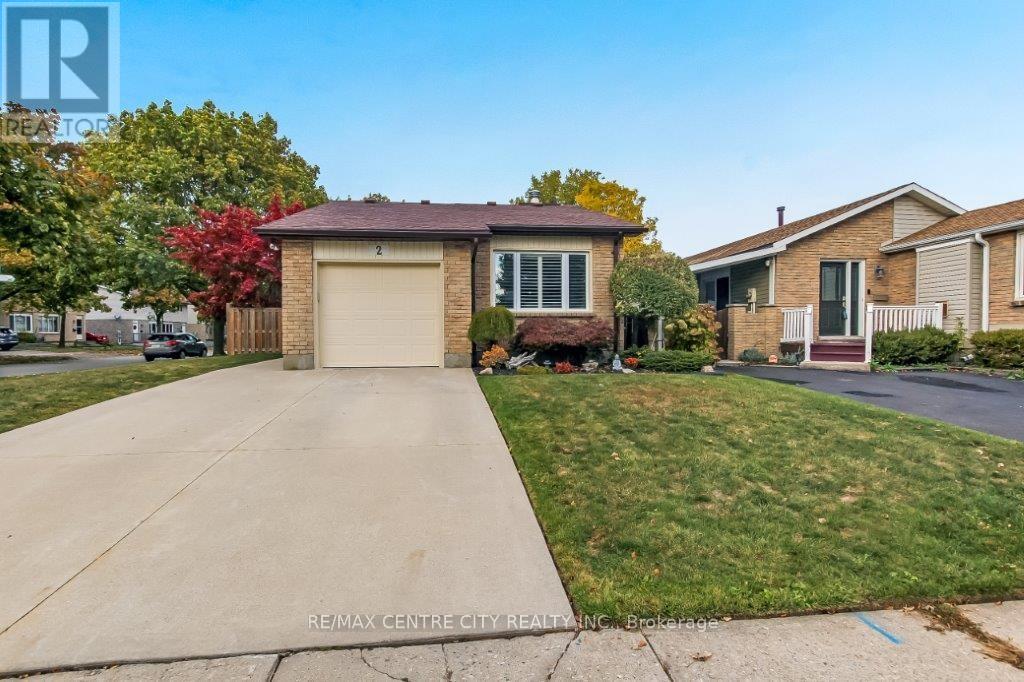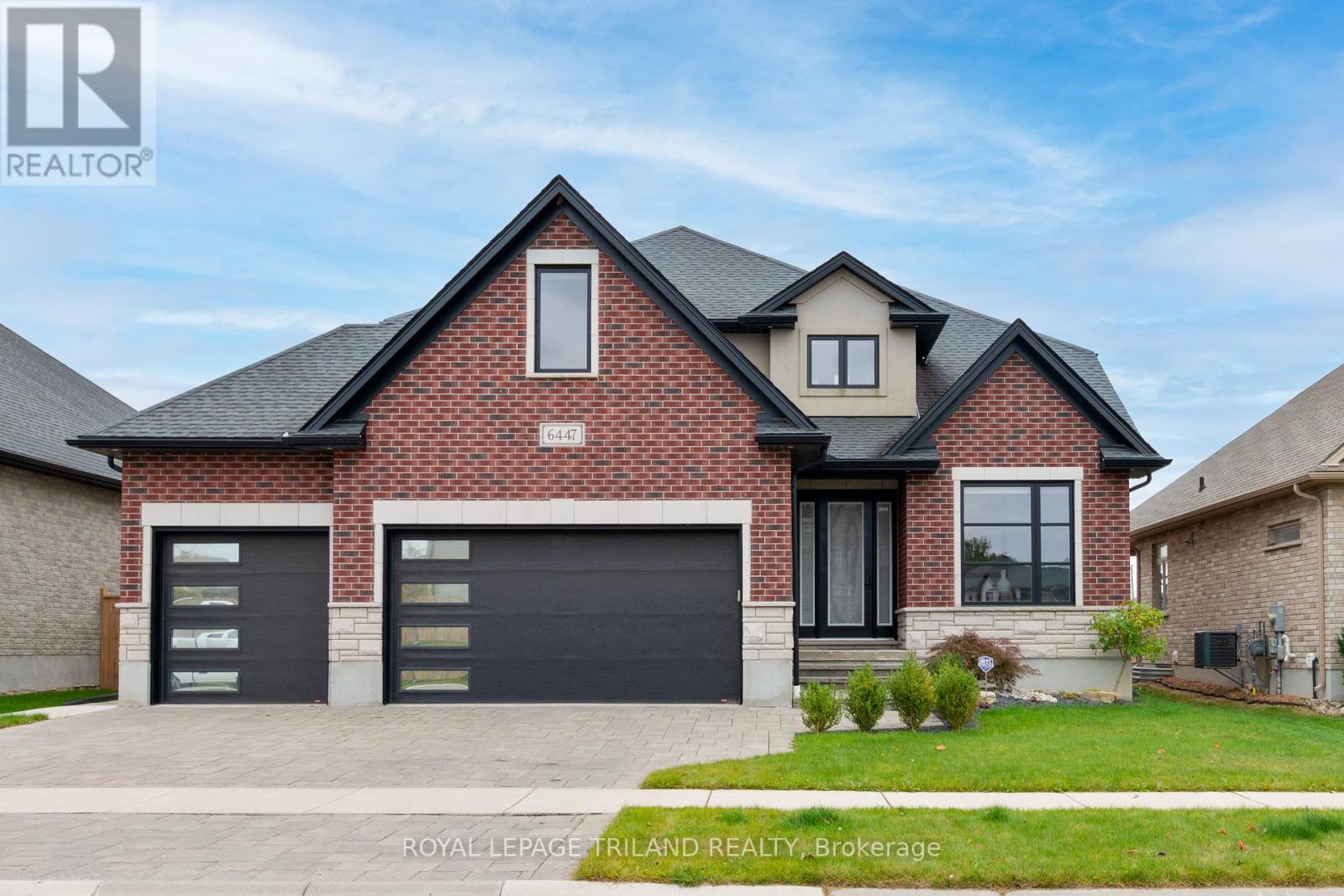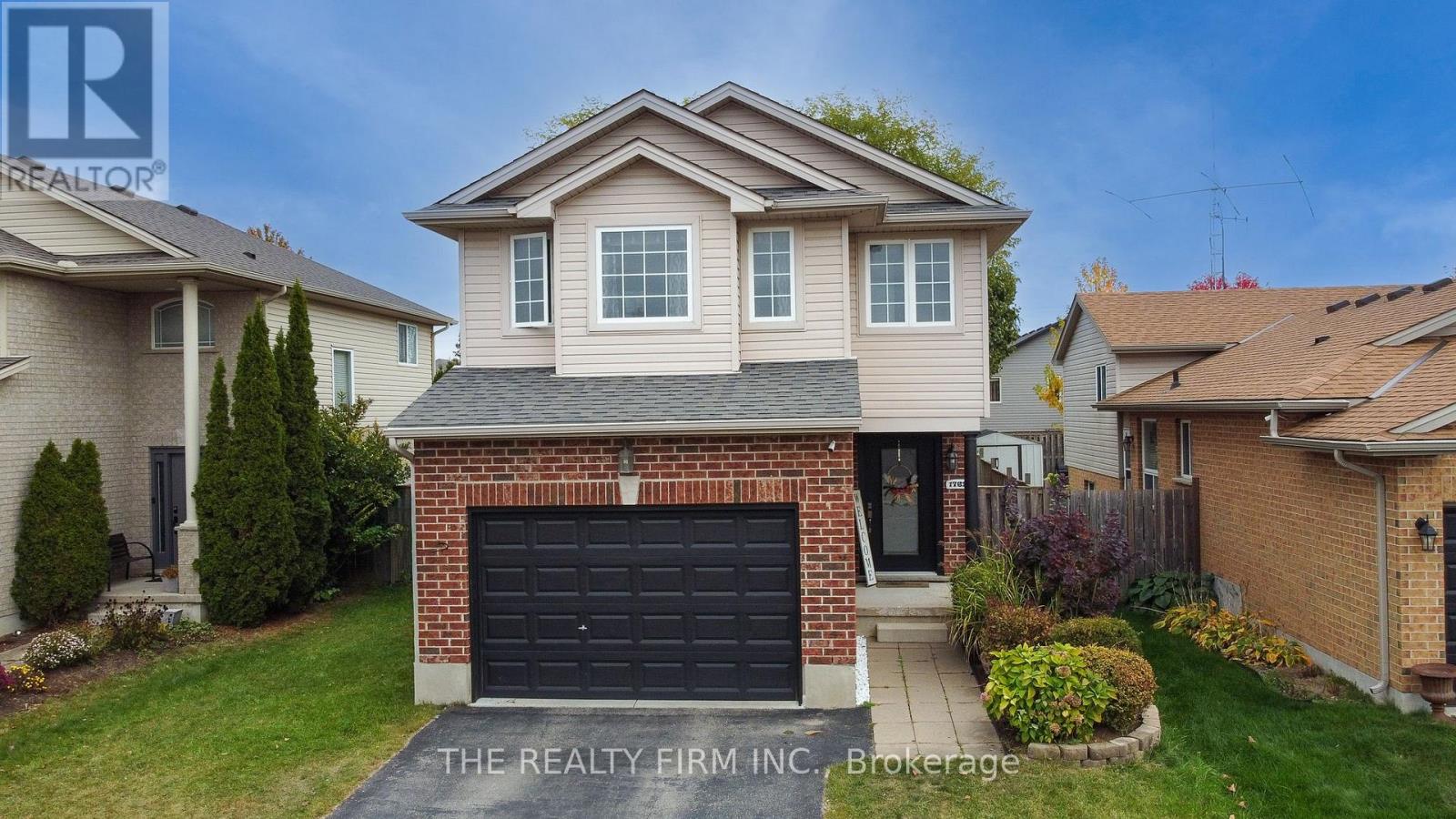- Houseful
- ON
- London
- River Bend
- 10 2022 Upperpoint Blvd

Highlights
Description
- Time on Housefulnew 8 hours
- Property typeSingle family
- StyleBungalow
- Neighbourhood
- Median school Score
- Mortgage payment
Welcome to this exceptionally upgraded condo by Sifton Homes, nestled in the heart of West London. With over $100k in upgrades, this 2800 sq. ft. end-unit property offers a perfect blend of luxury, convenience, and functionality. The three bedrooms on the main floor, along with the ensuite bathroom and additional 4-piece bathroom, offer both convenience and luxury. The spacious living room, dining room, and kitchen with a pantry create a welcoming atmosphere for relaxation and hosting gatherings. The kitchen's gas stove, large island, and ample cabinets are sure to delight any cooking enthusiast. The full finished basement with two additional bedrooms and a third full bathroom adds significant value, providing versatility for various living arrangements or entertainment options. The roughed-in gas hook up for a fireplace in the basement adds a cozy touch, perfect for chilly evenings, while the gas line outside for the BBQ offers convenience for outdoor cooking. (id:63267)
Home overview
- Cooling Central air conditioning, air exchanger
- Heat source Natural gas
- Heat type Forced air
- # total stories 1
- # parking spaces 2
- Has garage (y/n) Yes
- # full baths 3
- # total bathrooms 3.0
- # of above grade bedrooms 5
- Flooring Hardwood
- Has fireplace (y/n) Yes
- Community features Pet restrictions
- Subdivision South b
- Directions 1557151
- Lot size (acres) 0.0
- Listing # X12472673
- Property sub type Single family residence
- Status Active
- 4th bedroom 4.19m X 3.53m
Level: Basement - Family room 7.06m X 7.75m
Level: Basement - Utility 6.17m X 6.05m
Level: Basement - 5th bedroom 4.22m X 3.86m
Level: Basement - 3rd bedroom 3.94m X 3.02m
Level: Main - 2nd bedroom 3.73m X 3.02m
Level: Main - Primary bedroom 4.44m X 4.42m
Level: Main - Kitchen 7.11m X 3.07m
Level: Main - Living room 9.55m X 4.57m
Level: Main
- Listing source url Https://www.realtor.ca/real-estate/29011588/10-2022-upperpoint-boulevard-london-south-south-b-south-b
- Listing type identifier Idx

$-1,748
/ Month











