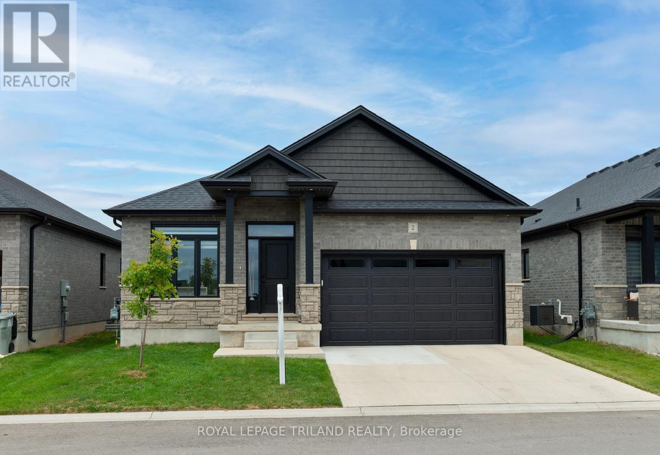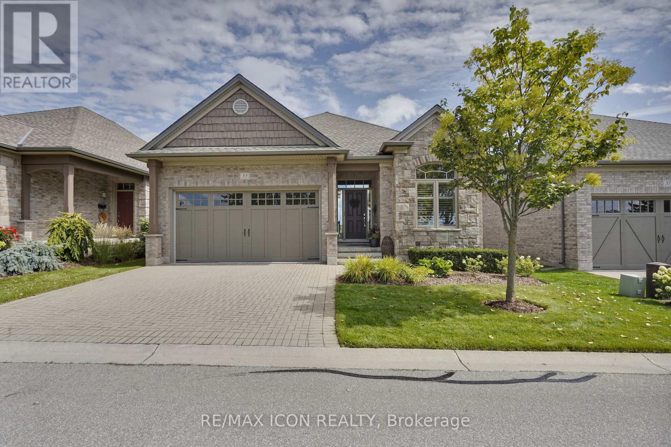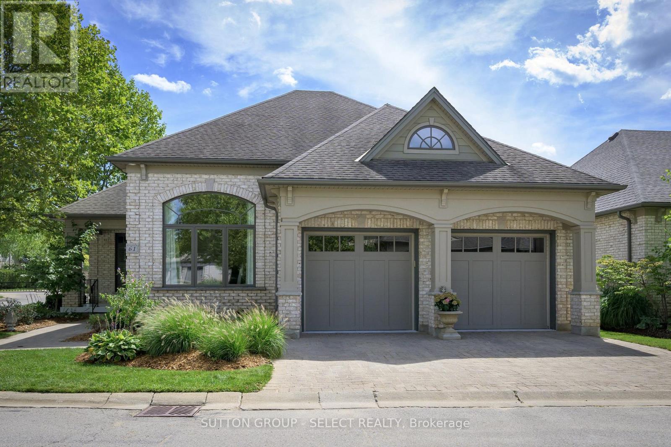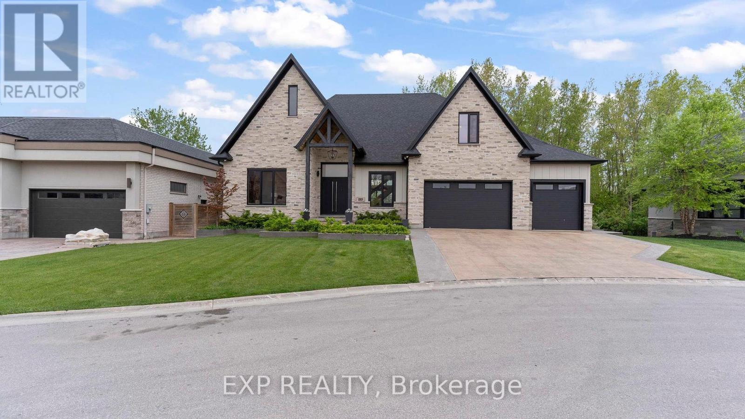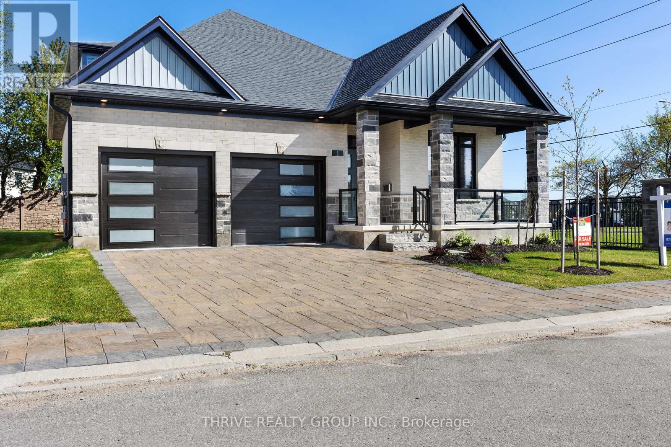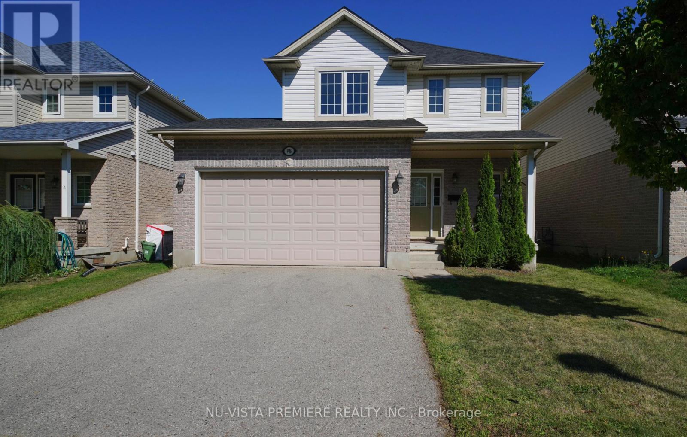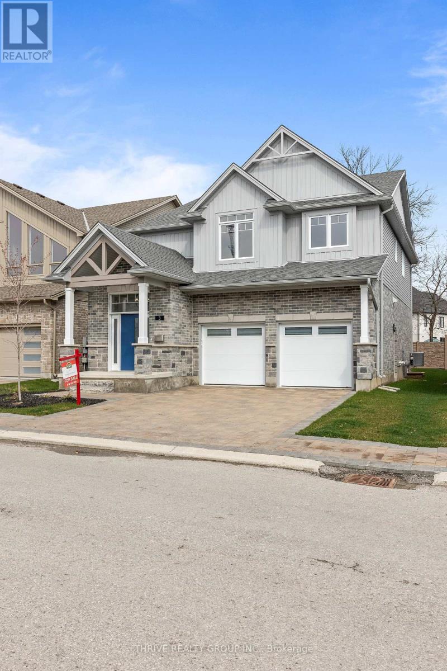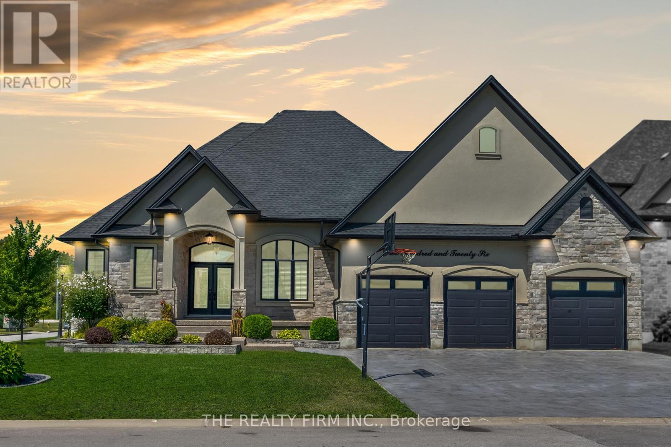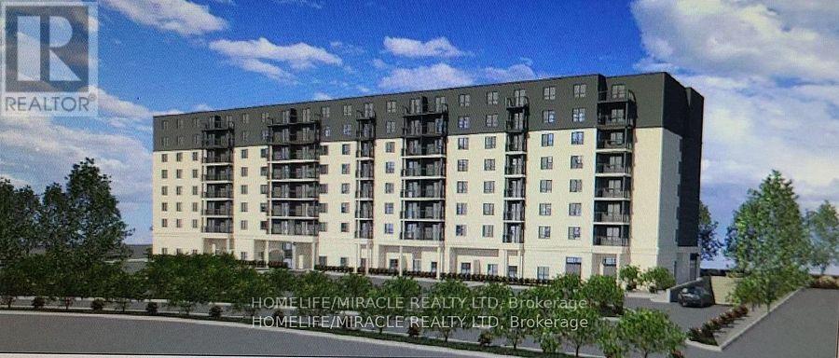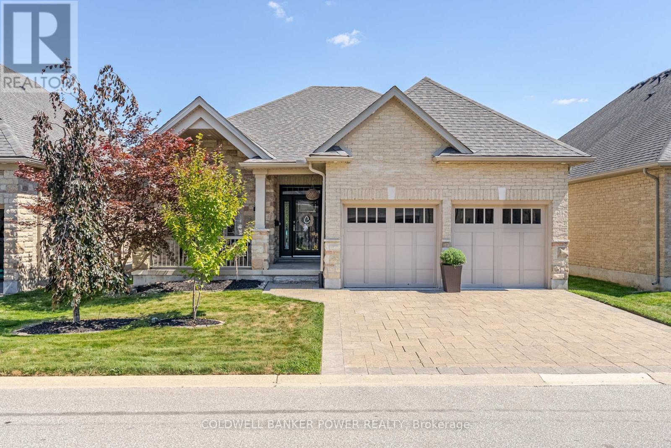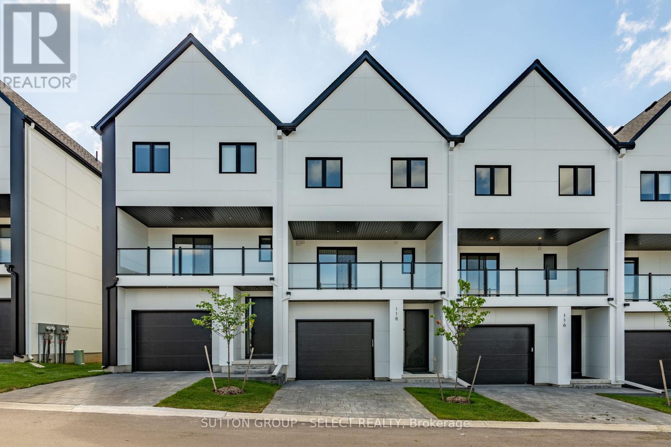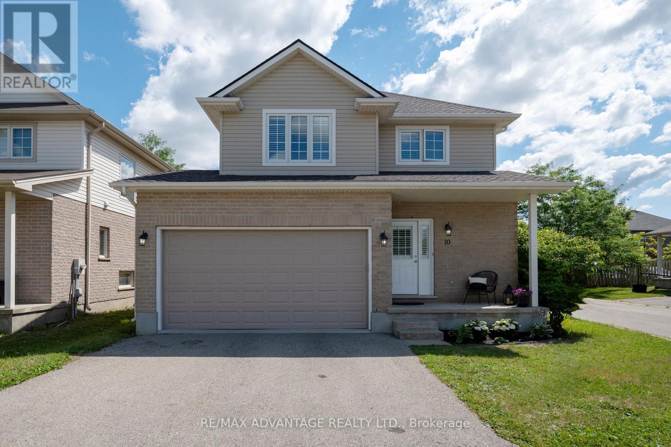
Highlights
Description
- Time on Houseful42 days
- Property typeVacant land
- Neighbourhood
- Median school Score
- Mortgage payment
This beautiful corner unit in a vacant land condominium in North West London offers a fantastic location with close proximity to amenities and great schools, Wester University, University Hospital, restaurants, Costco North. The 3 bedrooms, 3 full bathrooms, powder room, and the finished bright basement, provide comfortable living spaces for families or individuals. The open concept layout on main floor create a welcoming and spacious atmosphere, including a patio door that connect the dining area to a large deck and fully fenced private patio, perfect for outdoor relaxation or entertaining. Many details and nice finishes can be appreciated like beautiful California shutters, hardwood floors, some new light fixtures, modern and fresh pain through the house, and extra windows on the sides, and newer appliances. Enjoy the convenience of laundry on the second floor. With a double car garage and 4 parking spots in total, parking will never be an issue. Don't miss out on the opportunity to call this beautifully appointed property home. Condo fee only $50/month. New roof July 2025, Newer S.S refrigerator and gas Stove. Schedule a showing today! (id:55581)
Home overview
- Cooling Central air conditioning
- Heat source Natural gas
- Heat type Forced air
- # total stories 2
- # parking spaces 4
- Has garage (y/n) Yes
- # full baths 3
- # half baths 1
- # total bathrooms 4.0
- # of above grade bedrooms 3
- Flooring Tile, hardwood
- Community features Pet restrictions, school bus
- Subdivision North m
- Lot size (acres) 0.0
- Listing # X12307197
- Property sub type Land
- Status Active
- Laundry 1.65m X 1.51m
Level: 2nd - 2nd bedroom 4.18m X 2.87m
Level: 2nd - 3rd bedroom 3.37m X 3.94m
Level: 2nd - Bathroom 2.7m X 1.46m
Level: 2nd - Bathroom 3.49m X 1.36m
Level: 2nd - Primary bedroom 4.07m X 4.12m
Level: 2nd - Other 3.21m X 2.7m
Level: Basement - Recreational room / games room 4.78m X 5.18m
Level: Basement - Bathroom 1.63m X 1.55m
Level: Basement - Other 2.48m X 4.98m
Level: Basement - Bathroom 2.34m X 0.88m
Level: Main - Foyer 3.49m X 5.04m
Level: Main - Kitchen 4.17m X 2.31m
Level: Main - Living room 3.49m X 5.18m
Level: Main - Dining room 4.17m X 2.87m
Level: Main
- Listing source url Https://www.realtor.ca/real-estate/28653059/10-960-bitterbush-crescent-london-north-north-m-north-m
- Listing type identifier Idx

$-1,870
/ Month

