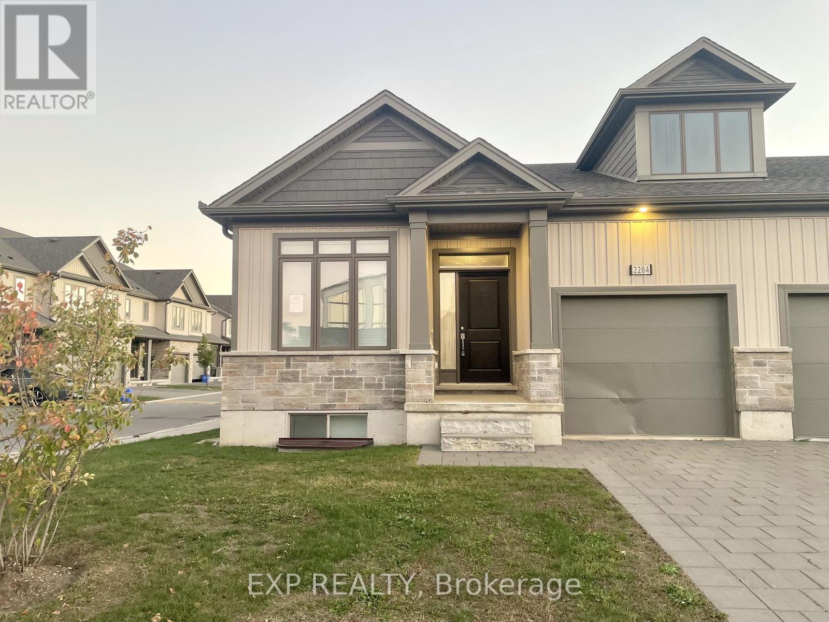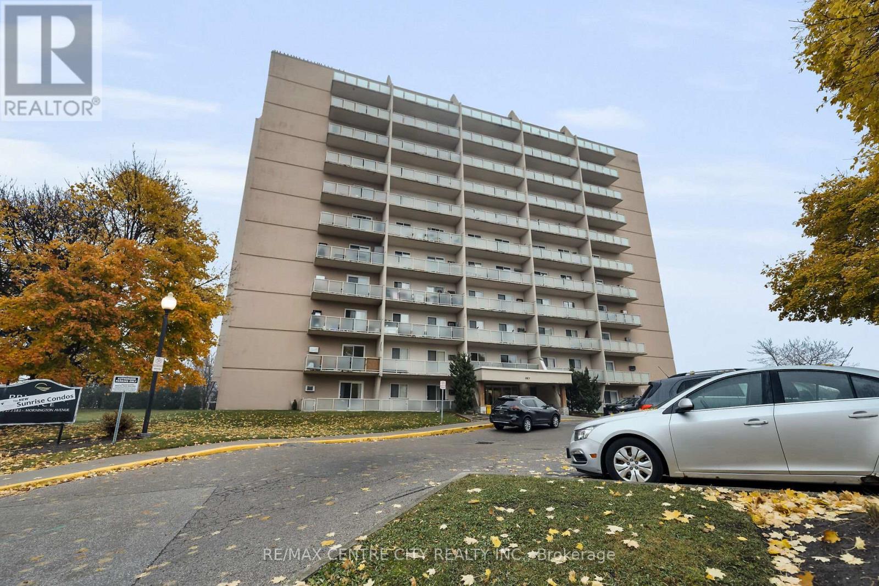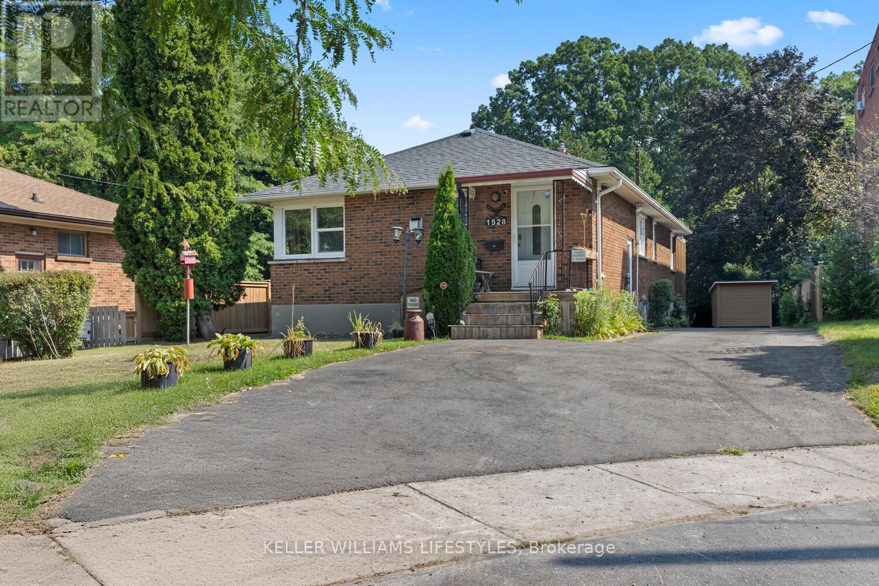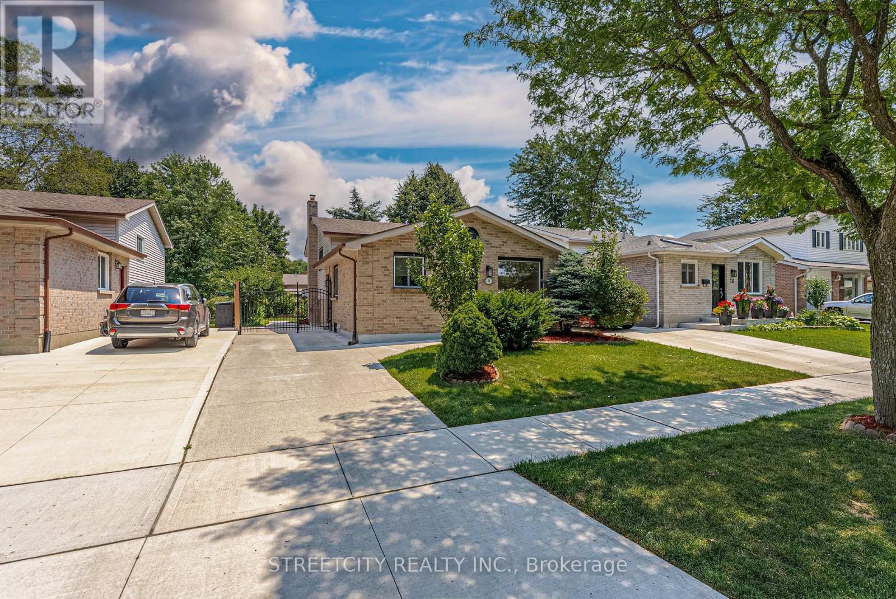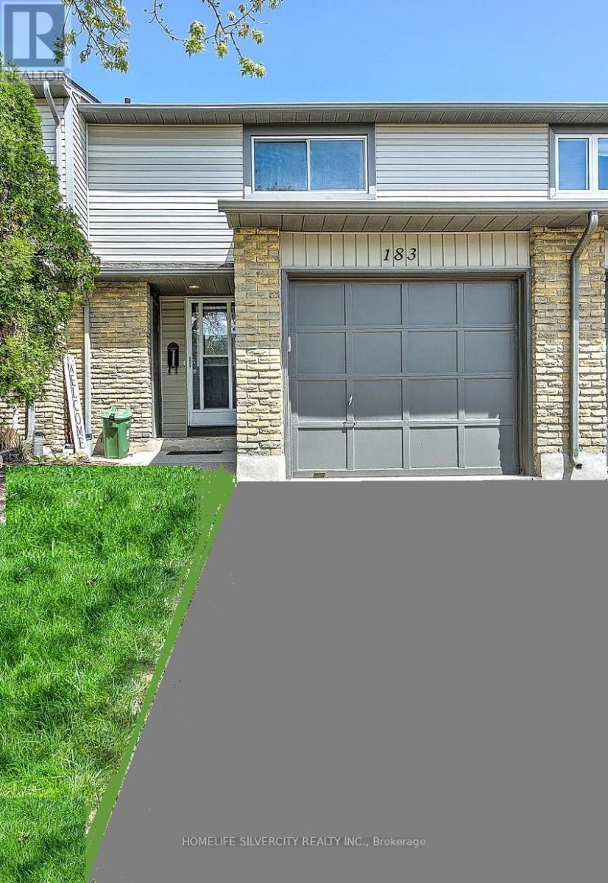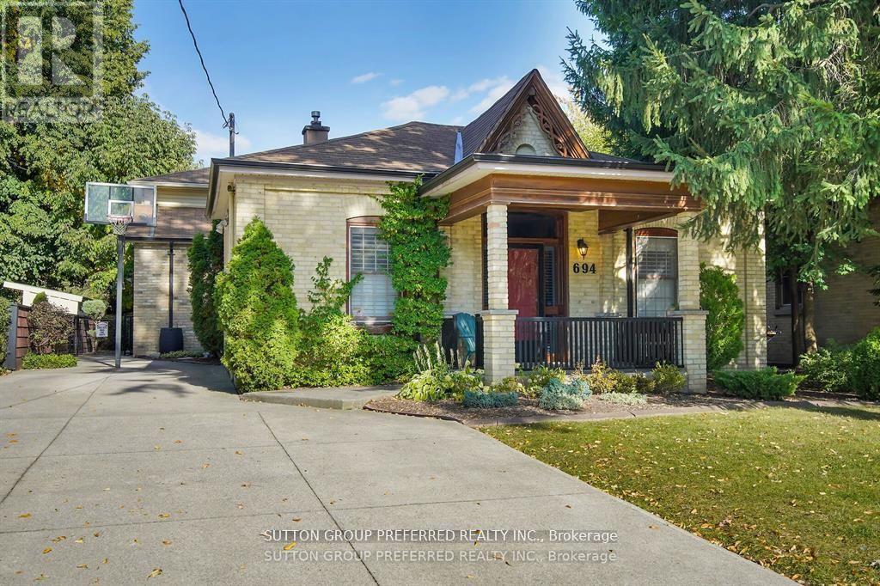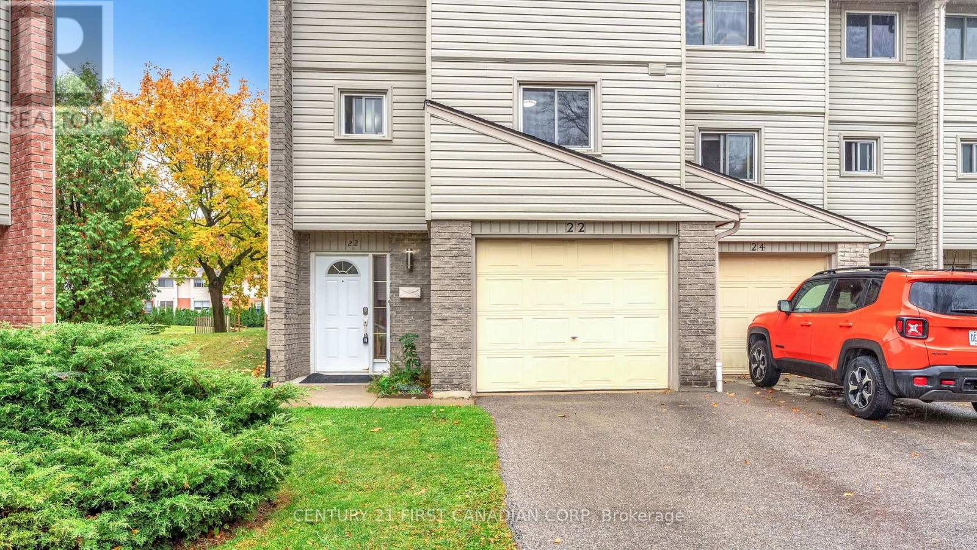- Houseful
- ON
- London
- Glen Cairn
- 10 Frontenac Rd
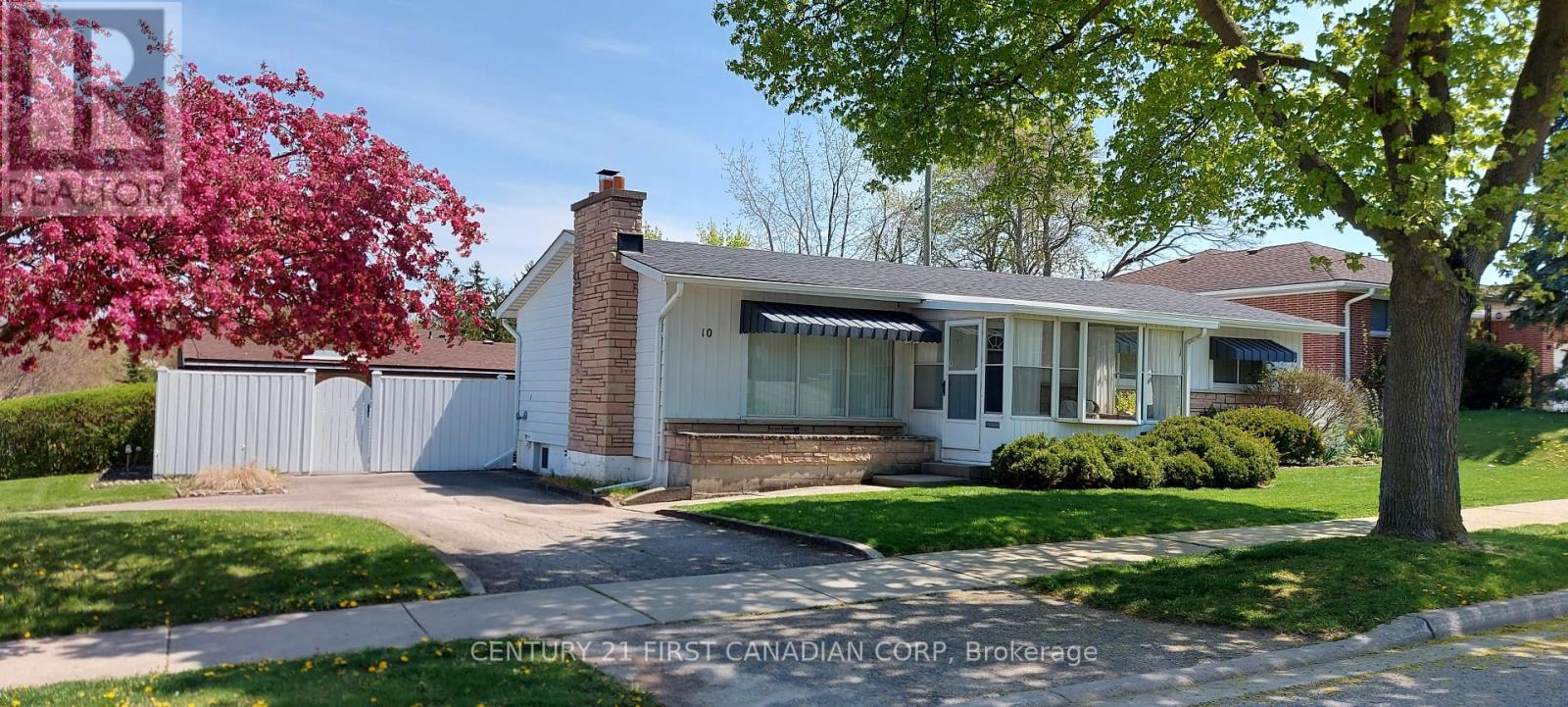
Highlights
Description
- Time on Houseful35 days
- Property typeSingle family
- StyleBungalow
- Neighbourhood
- Median school Score
- Mortgage payment
Welcome to 10 Frontenac - Move-in ready, freshly updated and much larger than it looks! This charming one-floor home features a low-maintenance exterior with stone accents, a spacious living room with wood-burning fireplace, separate dining room, and an eat-in kitchen with plenty of cupboards and counter space. The well-designed 4pc bathroom is multi-functional, serving as both a cheater ensuite and a separate 2pc perfect for families and guests. Enjoy the bright 3-season sunroom, most updated windows, and a spotless lower level with loads of potential for a large rec-room or extra bedrooms. The seperate entrance offers opportunity for a granny or income suite,. Appliances included, owned water heater, tidy yard with shed, and a convenient circular driveway. Call today for further details & viewings! (id:63267)
Home overview
- Cooling Central air conditioning
- Heat source Natural gas
- Heat type Forced air
- Sewer/ septic Sanitary sewer
- # total stories 1
- # parking spaces 4
- # full baths 1
- # total bathrooms 1.0
- # of above grade bedrooms 3
- Subdivision South t
- Directions 2092796
- Lot size (acres) 0.0
- Listing # X12405055
- Property sub type Single family residence
- Status Active
- Other 4.12m X 2.1m
Level: Basement - Utility 13.1m X 7.37m
Level: Basement - Living room 6.85m X 4.25m
Level: Main - Sunroom 3.73m X 2.33m
Level: Main - 3rd bedroom 3.21m X 2.84m
Level: Main - Bathroom 3.63m X 2.26m
Level: Main - 2nd bedroom 3.3m X 3.02m
Level: Main - Primary bedroom 3.48m X 3.36m
Level: Main - Dining room 3.52m X 2.73m
Level: Main - Kitchen 3.95m X 3.54m
Level: Main
- Listing source url Https://www.realtor.ca/real-estate/28865543/10-frontenac-road-london-south-south-t-south-t
- Listing type identifier Idx

$-1,365
/ Month



