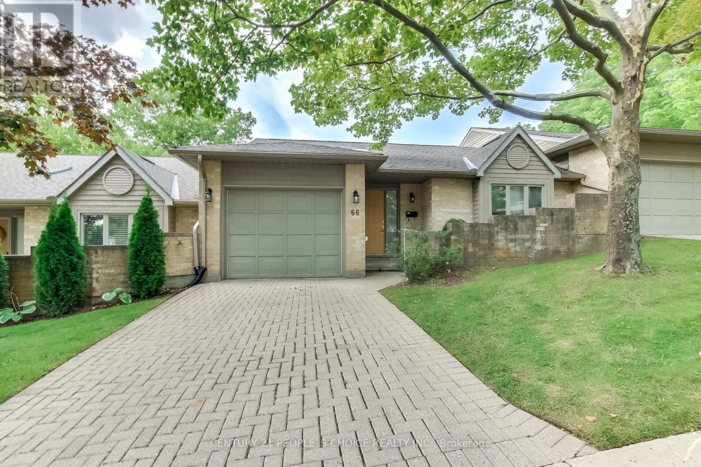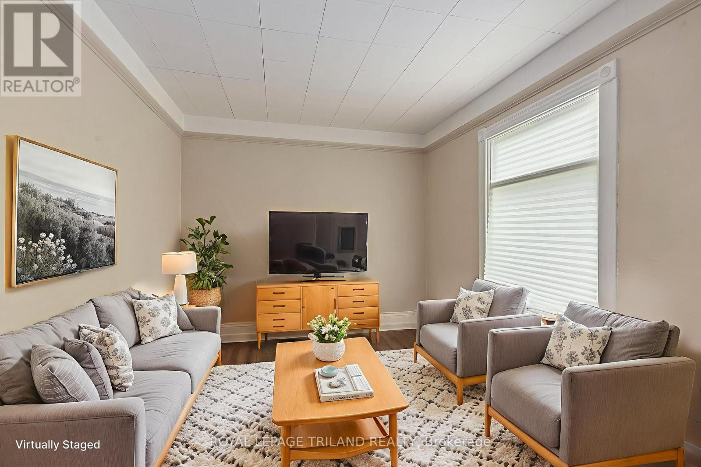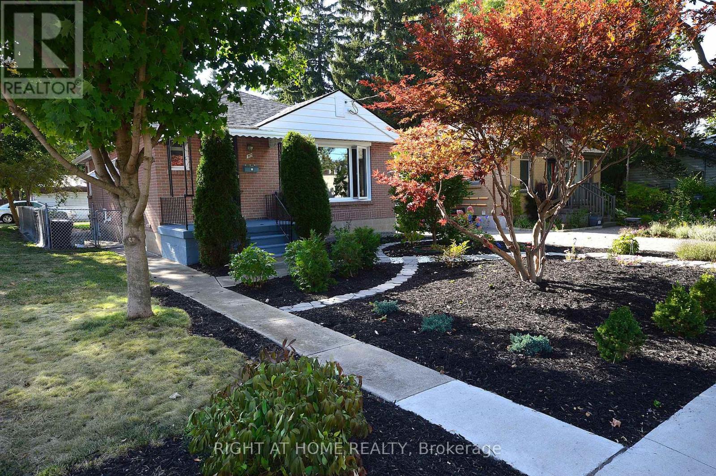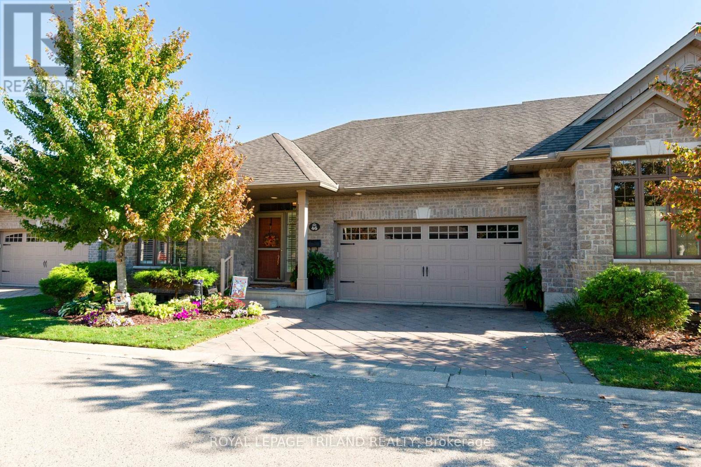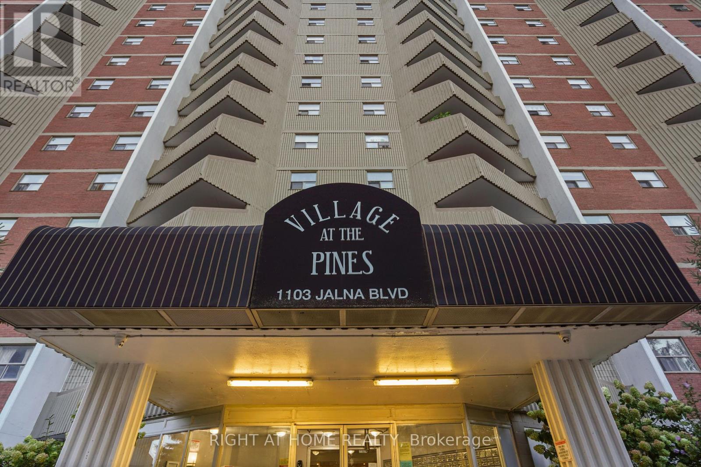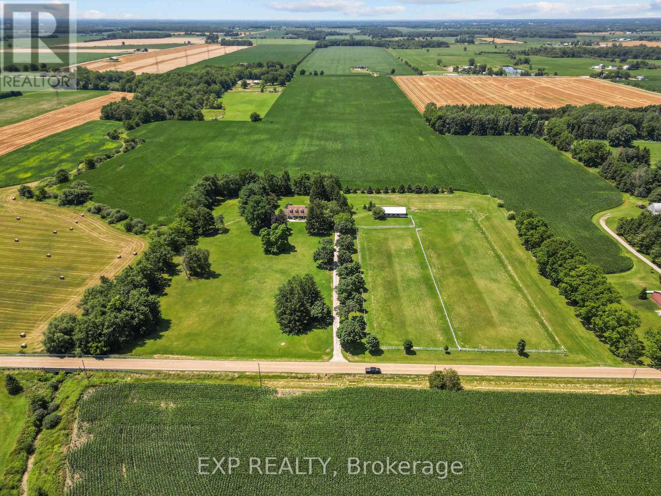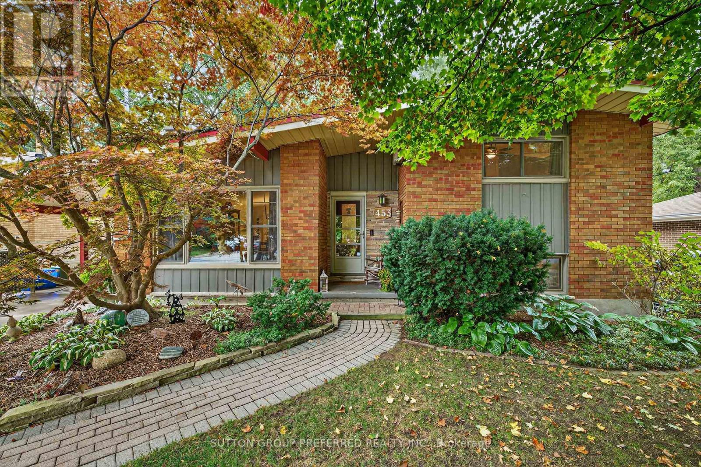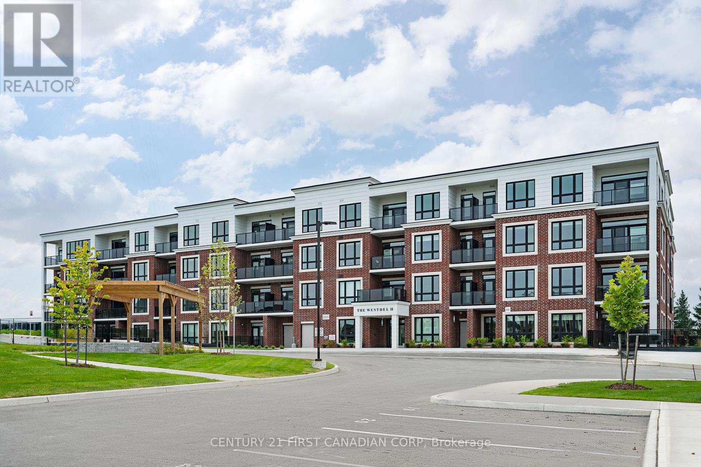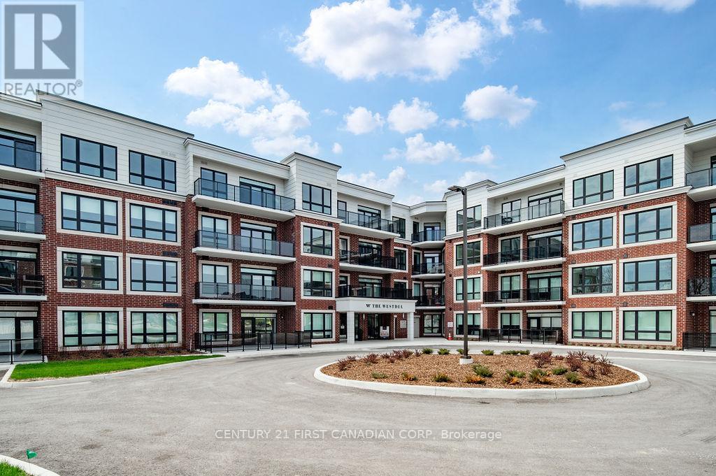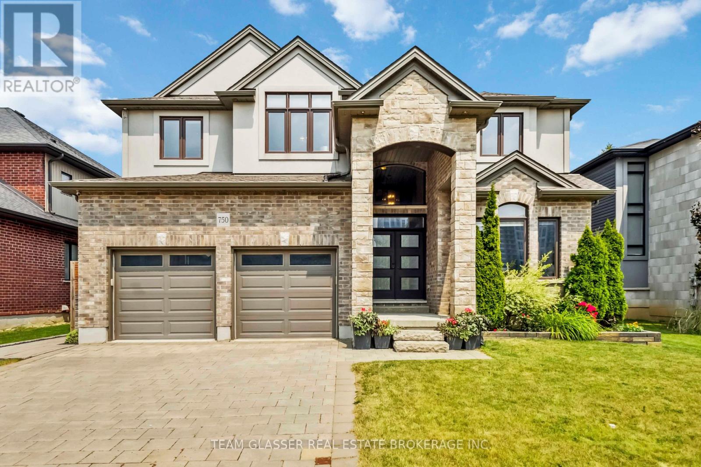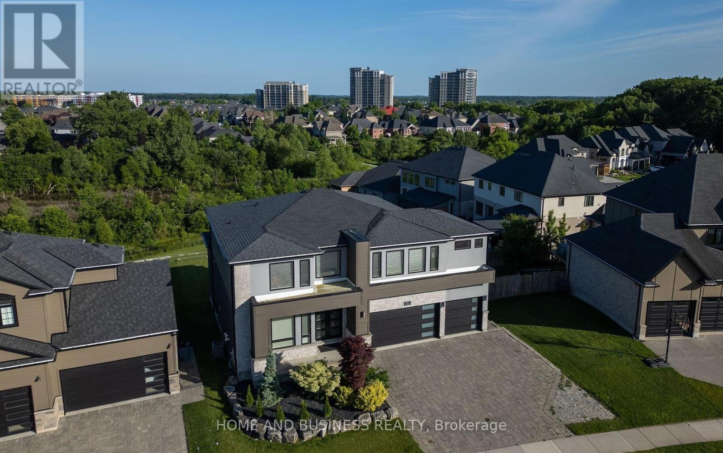
Highlights
Description
- Time on Housefulnew 11 hours
- Property typeSingle family
- Median school Score
- Mortgage payment
Custom-designed home offering over 5500 sq.ft of living space Situated on a 13,982 sq. ft STUNNING RAVINE WALK-OUT Massive LOT! This property is truly one of a kind. Featuring top-of-the-line appliances valued at $50,000+, custom window treatments, and attention to detail in every room. The main floor boasts 10 ft ceilings, the upper level 9 ft ceilings, and 8 ft doors throughout. Rich hardwood floors, extensive built-in cabinetry, and a dream kitchen with butlers pantry and walk-in pantry complete the luxurious interior.The upper level offers 4 spacious bedrooms and 3 bathrooms, including a grand primary retreat. The lower level showcases a walkout basement with wet bar, 2 additional bedrooms, and a large recreation room.Over $150,000 invested in the backyard, featuring a massive custom deck, tiered stone landscaping, built-in fire pit, and sprinkler system an entertainers dream and perfect for family living.Additional highlights include a formal dining room, main floor den with treed views, a dream laundry room with extensive cabinetry, triple-car garage, and a driveway accommodating 4 cars wide. 35-year shingles for long-term peace of mind.This home radiates quality and craftsmanship throughout. (id:63267)
Home overview
- Cooling Central air conditioning, ventilation system
- Heat source Natural gas
- Heat type Forced air
- Sewer/ septic Sanitary sewer
- # total stories 2
- # parking spaces 6
- Has garage (y/n) Yes
- # full baths 5
- # total bathrooms 5.0
- # of above grade bedrooms 6
- Subdivision South l
- Lot size (acres) 0.0
- Listing # X12423465
- Property sub type Single family residence
- Status Active
- Bedroom 7.14m X 5.26m
Level: 2nd - Bedroom 6.34m X 6.16m
Level: 2nd - Bedroom 4.02m X 6.26m
Level: 2nd - Bedroom 6.34m X 3.51m
Level: 2nd - Bedroom 5.34m X 5.19m
Level: Basement - Bedroom 4.03m X 5.6m
Level: Basement - Recreational room / games room 9.07m X 7.73m
Level: Basement - Living room 5.8m X 4.35m
Level: Flat - Dining room 6.08m X 4.02m
Level: Flat - Kitchen 5.25m X 7.4m
Level: Flat - Laundry 5.41m X 3.06m
Level: Flat - Office 5.34m X 4.25m
Level: Flat
- Listing source url Https://www.realtor.ca/real-estate/28906323/1010-longworth-road-london-south-south-l-south-l
- Listing type identifier Idx

$-5,333
/ Month

