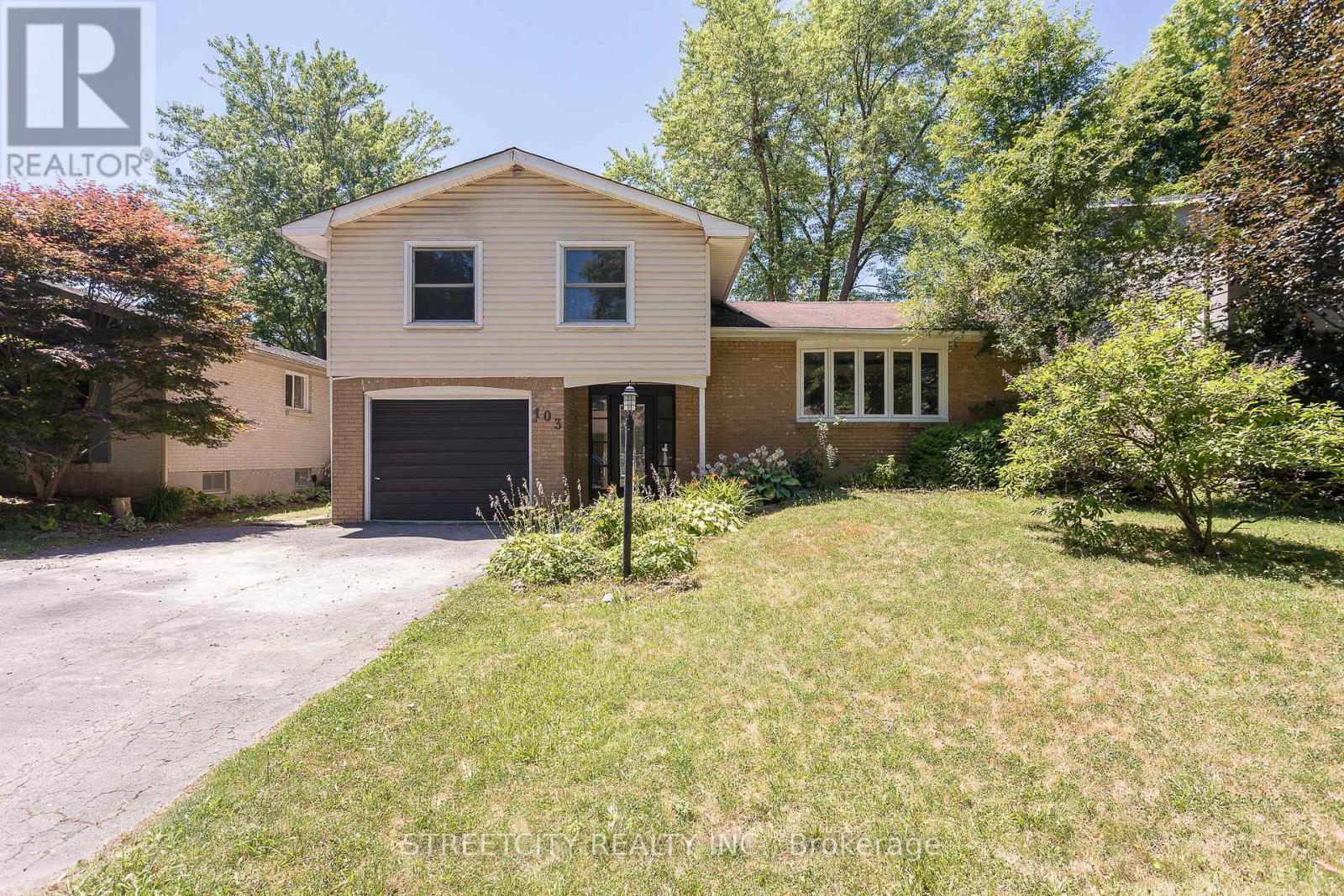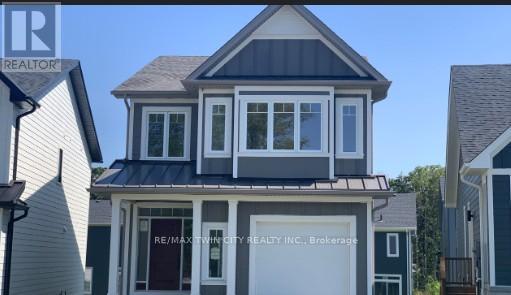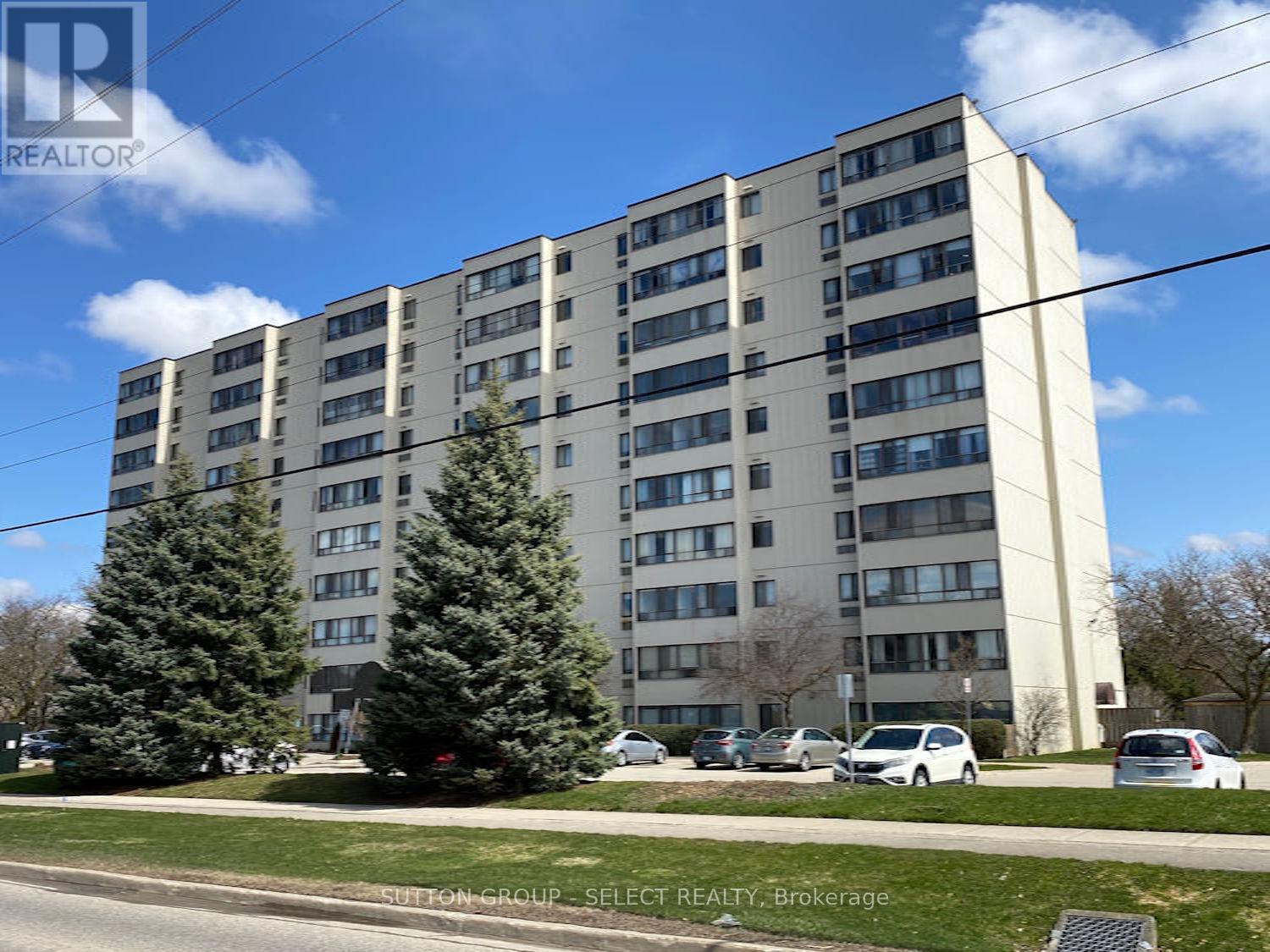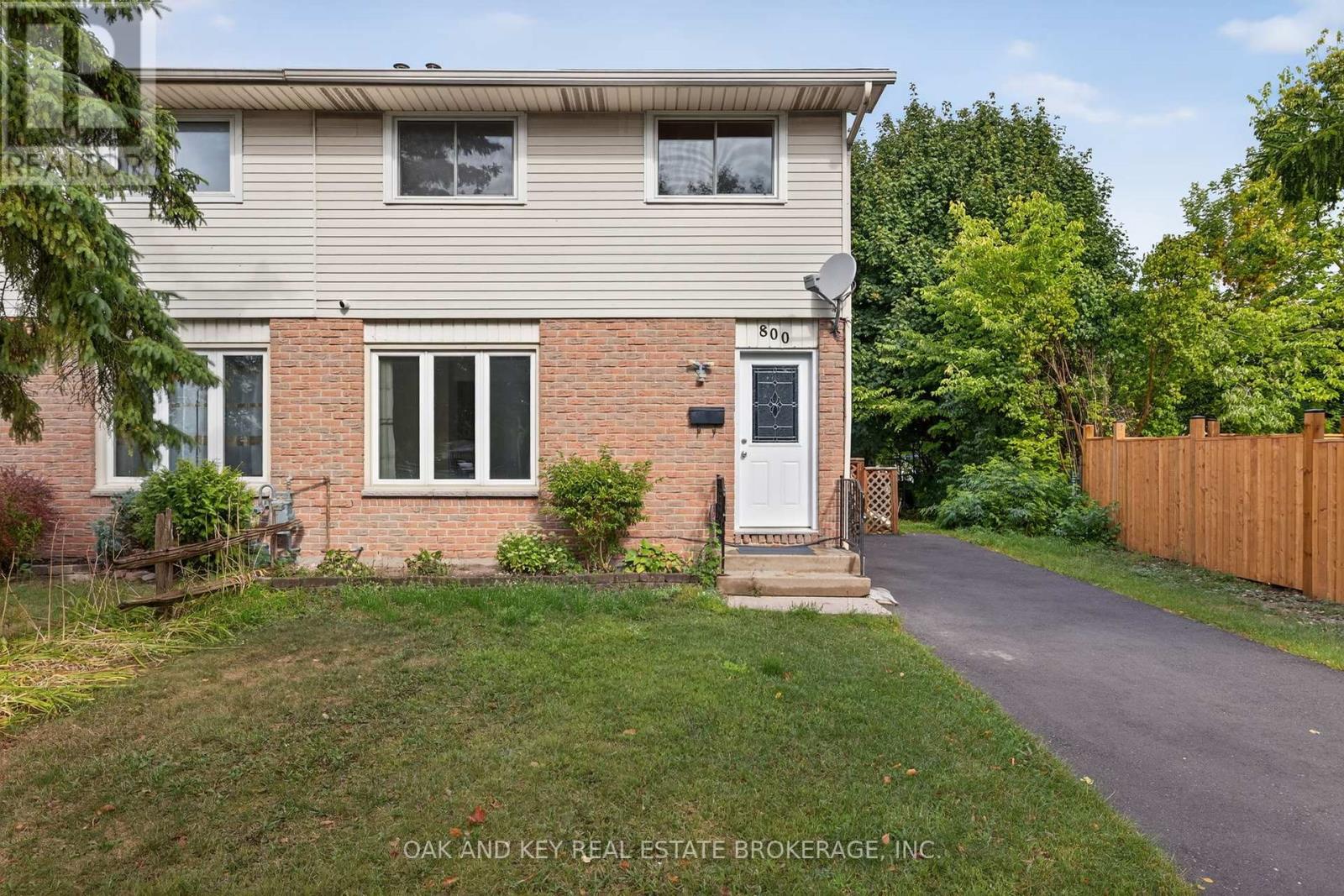
Highlights
Description
- Time on Houseful22 days
- Property typeSingle family
- Neighbourhood
- Median school Score
- Mortgage payment
Welcome to 103 Friars Way, London, Ontario A Spacious Family Gem in a Prime Location! Discover this impressive and beautifully maintained 4-level side split, nestled in one of North London's most sought-after neighborhoods. Thoughtfully designed and well laid out, this expansive home offers the perfect blend of space, comfort, and style for the growing family. Step inside to find a modern kitchen with updated cabinetry and finishes, complemented by stylish, contemporary flooring throughout. With multiple living areas across four spacious levels, there's room for everyone to relax, entertain, and thrive. Outside, enjoy your own private oasis with a peaceful backyard and in-ground pool perfect for summer gatherings or unwinding after a long day. Ideally located just steps from shopping and everyday conveniences, this home also sits near some of London's top-rated schools including Sir Frederick Banting Secondary School and Orchard Park Public School. Medway Park, one of the city's most loved green spaces with trails, playgrounds, and recreational facilities, is just a 4-minute stroll away. Don't miss this rare opportunity to own a family-friendly home in a mature, well-established neighborhood. 103 Friars Way is the lifestyle upgrade you've been waiting for! Rent-to-own option available. (id:63267)
Home overview
- Cooling Central air conditioning
- Heat source Natural gas
- Heat type Forced air
- Has pool (y/n) Yes
- Sewer/ septic Sanitary sewer
- Fencing Fenced yard
- # parking spaces 5
- Has garage (y/n) Yes
- # full baths 2
- # total bathrooms 2.0
- # of above grade bedrooms 4
- Has fireplace (y/n) Yes
- Community features School bus
- Subdivision North j
- View City view
- Directions 2068195
- Lot size (acres) 0.0
- Listing # X12343714
- Property sub type Single family residence
- Status Active
- 2nd bedroom 3.27m X 2.91m
Level: 2nd - Bedroom 4.32m X 3.18m
Level: 2nd - Bathroom 3.58m X 1.51m
Level: 2nd - Primary bedroom 4.01m X 4.6m
Level: 2nd - Utility 3.37m X 3.41m
Level: Basement - Recreational room / games room 6.46m X 5.63m
Level: Basement - Laundry 2.96m X 1.7m
Level: Basement - Foyer 2.82m X 2.45m
Level: Main - Family room 4.03m X 6.49m
Level: Main - Kitchen 4.17m X 3.32m
Level: Main - Bathroom 3.39m X 1.08m
Level: Main - Bedroom 2.96m X 3.8m
Level: Main - Dining room 4.15m X 3.14m
Level: Main
- Listing source url Https://www.realtor.ca/real-estate/28731462/103-friars-way-london-north-north-j-north-j
- Listing type identifier Idx

$-1,760
/ Month












