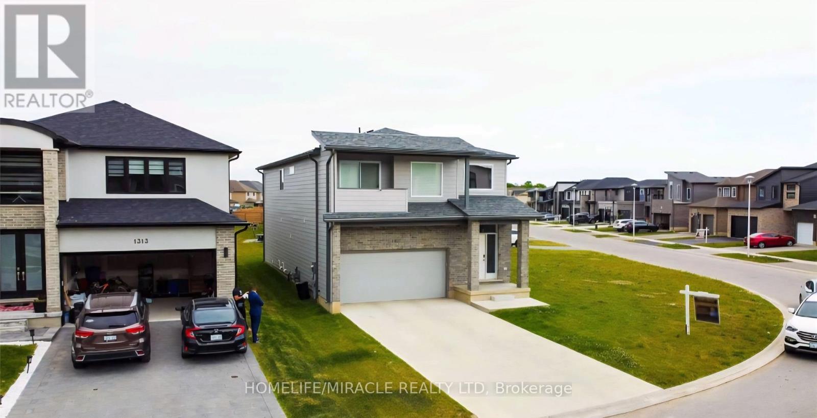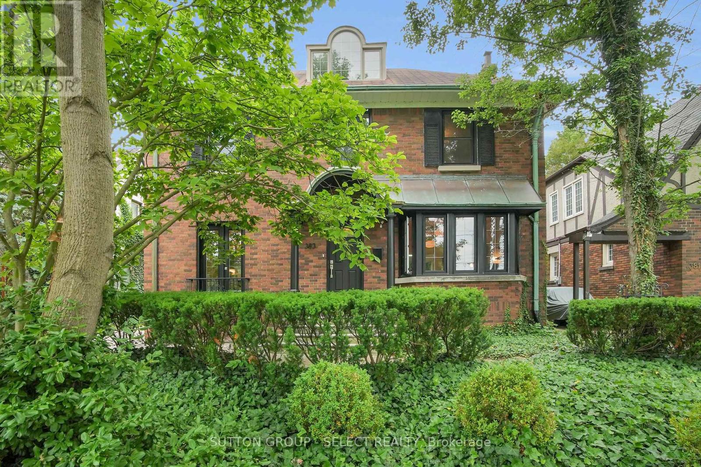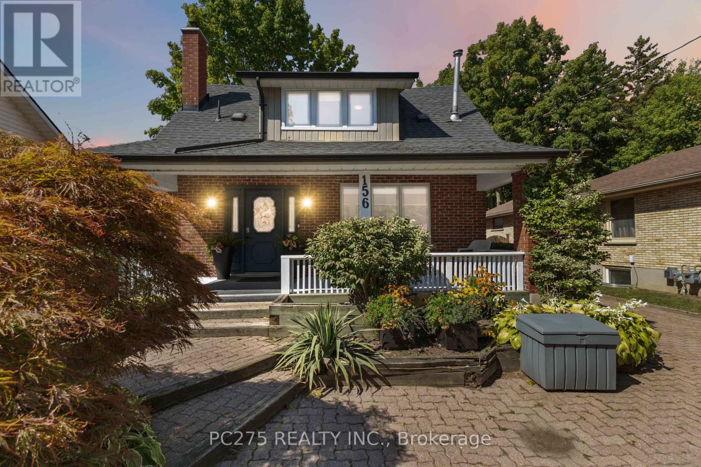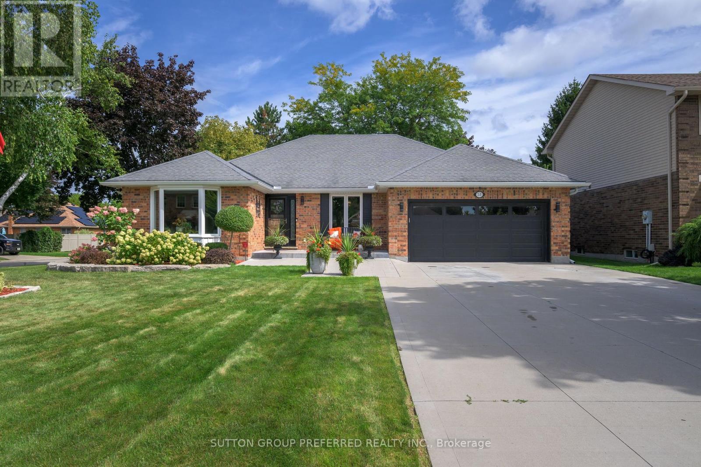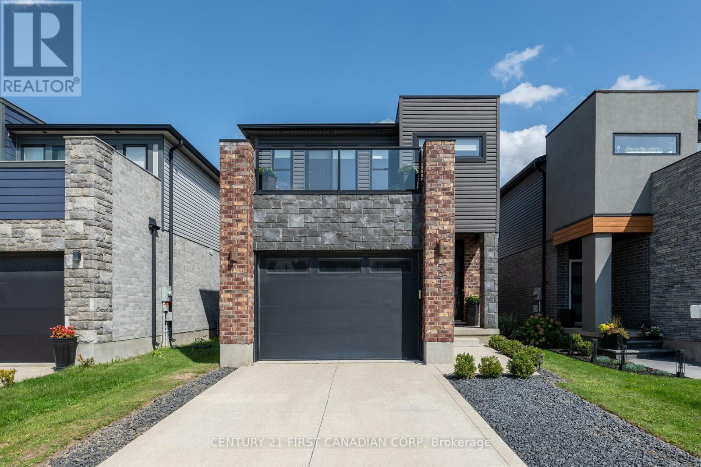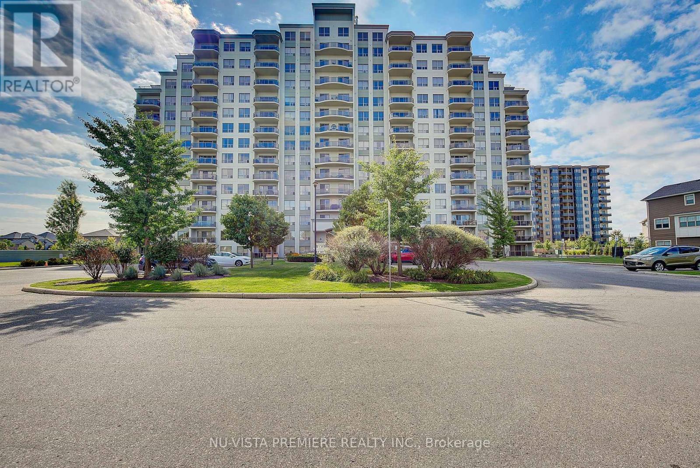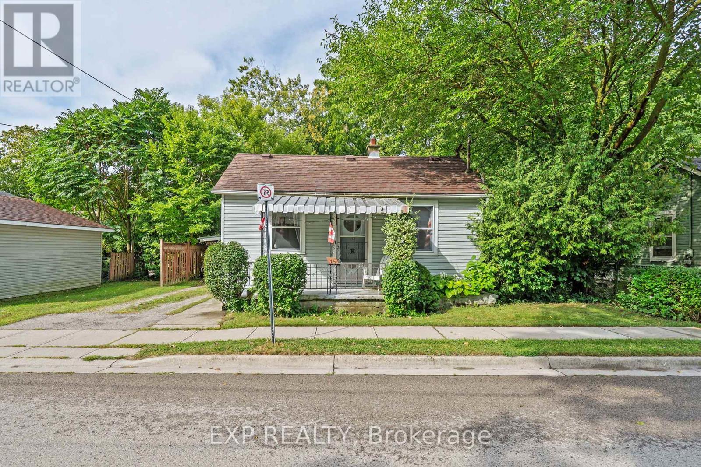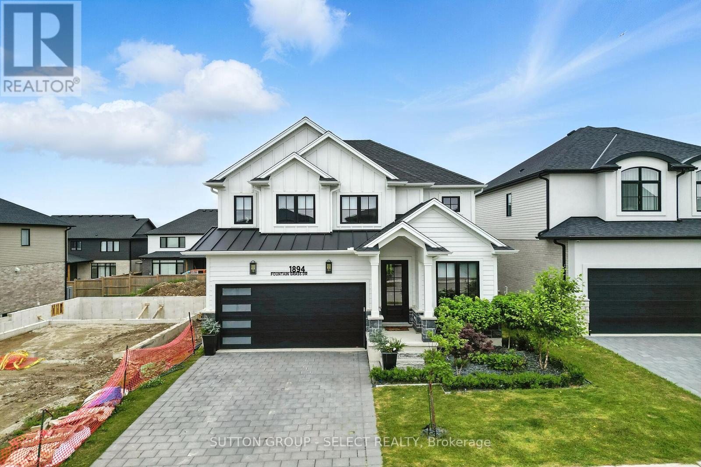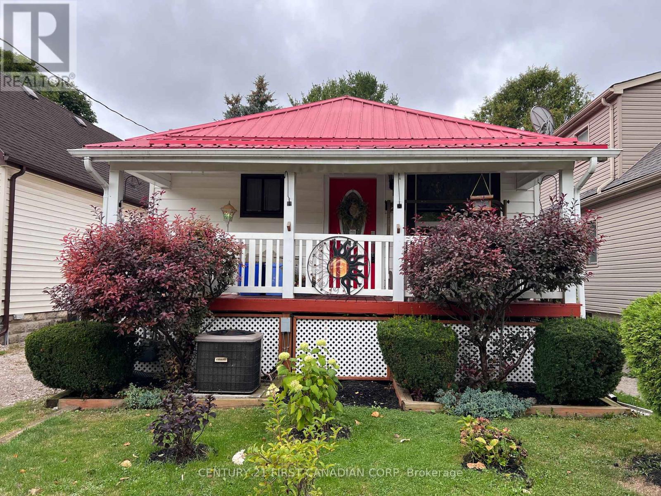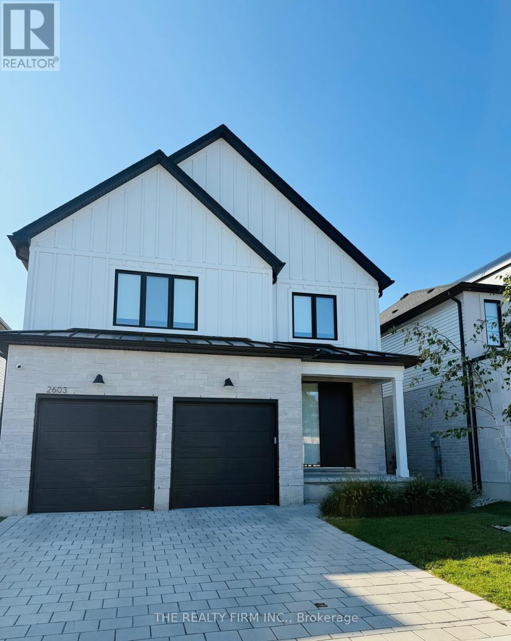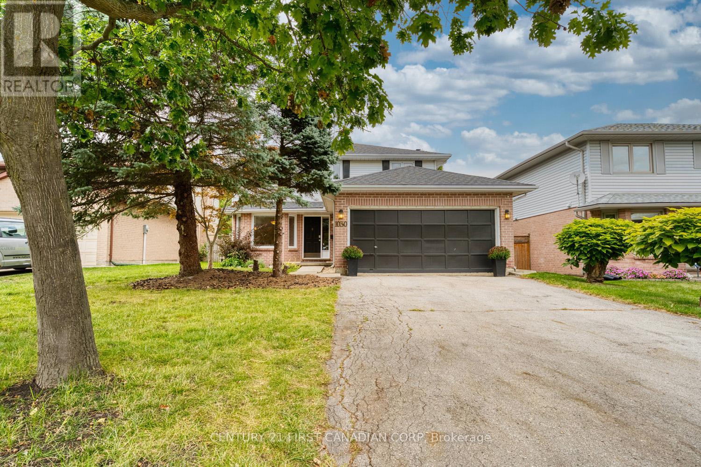
Highlights
Description
- Time on Housefulnew 12 hours
- Property typeSingle family
- Neighbourhood
- Median school Score
- Mortgage payment
Renovated 2-storey home with heated in-ground pool, situated on a quiet cul-de-sac; Aprox. 2700 SQFT living space; 5(4+1) bedrooms and 3.5 bathrooms. The kitchen, power room and second level main bath with heated tile flooring; Second level hallway with skylight window for bright natural light; Heated garage w/240V panel for electric car charger, pool heater shed & connection for a hot tub; Central vacuum system; Extra long driveway enough for 6 parking space, trailer or recreational vehicle; A lot of upgrades: 30-year lifespan shingles (2023), All led ceiling lights throught the house (2025), new painting of whole house(2025), New bathroom toilets and faucets (2025), New laundry floor (2025), New pool pump and pool spa injector pump (2024), Egress window and bathroom in basement (2023), Laminate floor in 2 bedrooms (2018); furnace & hot water tank (2018); kitchen window, family room windows & basement windows (2018). Enjoy your private pool in fenced backyard. Minutes from Western University and Costco. (id:63267)
Home overview
- Cooling Central air conditioning
- Heat source Natural gas
- Heat type Forced air
- Has pool (y/n) Yes
- Sewer/ septic Sanitary sewer
- # total stories 2
- Fencing Fully fenced, fenced yard
- # parking spaces 8
- Has garage (y/n) Yes
- # full baths 3
- # half baths 1
- # total bathrooms 4.0
- # of above grade bedrooms 5
- Has fireplace (y/n) Yes
- Subdivision North i
- Lot size (acres) 0.0
- Listing # X12387401
- Property sub type Single family residence
- Status Active
- Bathroom Measurements not available
Level: 2nd - 4th bedroom 3.58m X 3.09m
Level: 2nd - Bathroom Measurements not available
Level: 2nd - 3rd bedroom 3.65m X 3.12m
Level: 2nd - 2nd bedroom 3.65m X 2.56m
Level: 2nd - Primary bedroom 5.84m X 3.07m
Level: 2nd - 5th bedroom 6.19m X 4.06m
Level: Basement - Recreational room / games room 4.75m X 2.81m
Level: Basement - Bathroom Measurements not available
Level: Basement - Dining room 4.87m X 3.45m
Level: Main - Bathroom Measurements not available
Level: Main - Living room 4.82m X 2.84m
Level: Main - Family room 4.87m X 3.45m
Level: Main - Kitchen 3.5m X 3.04m
Level: Main - Laundry 2.84m X 2.43m
Level: Main
- Listing source url Https://www.realtor.ca/real-estate/28827635/1030-aurora-court-london-north-north-i-north-i
- Listing type identifier Idx

$-1,864
/ Month

