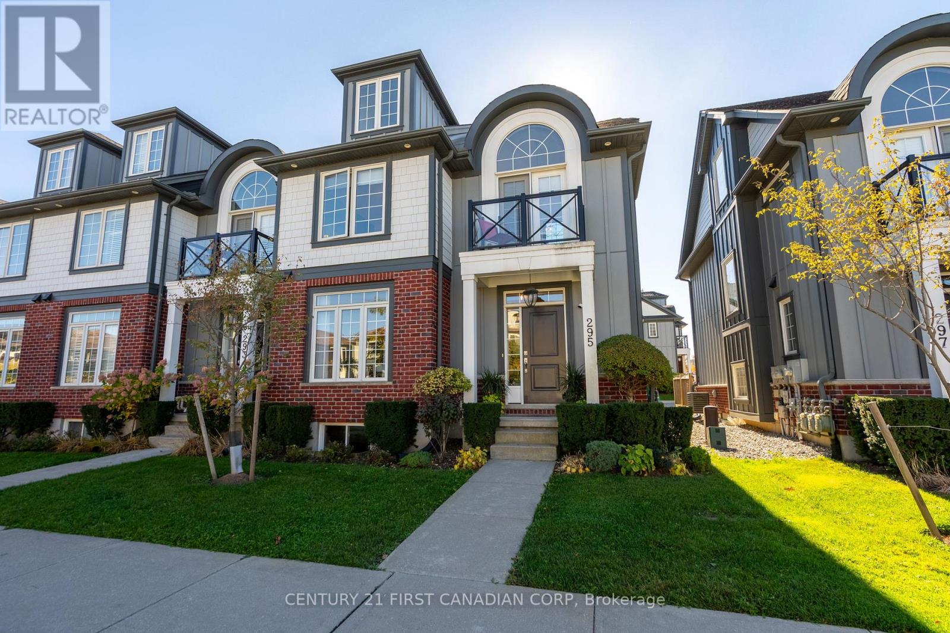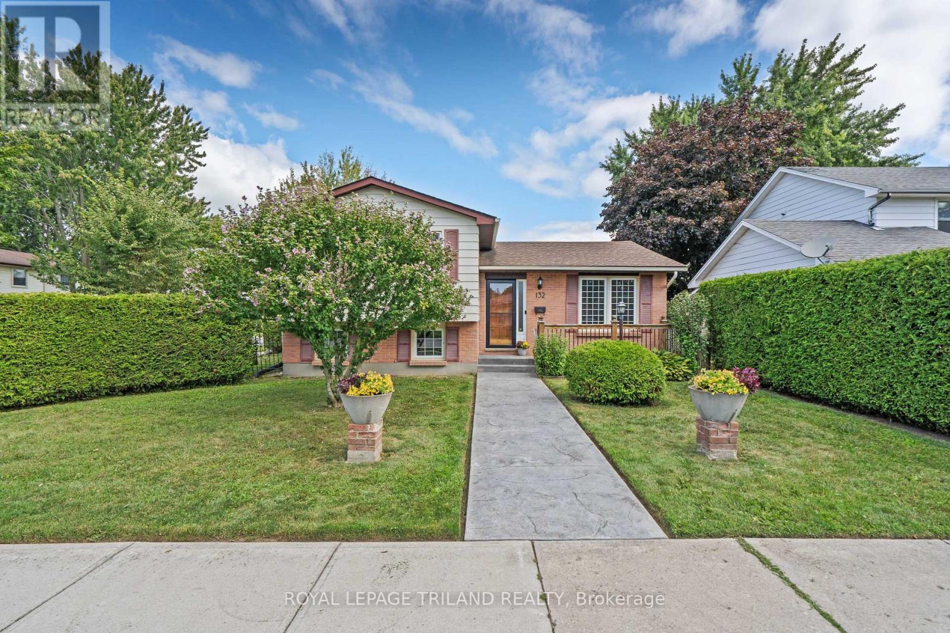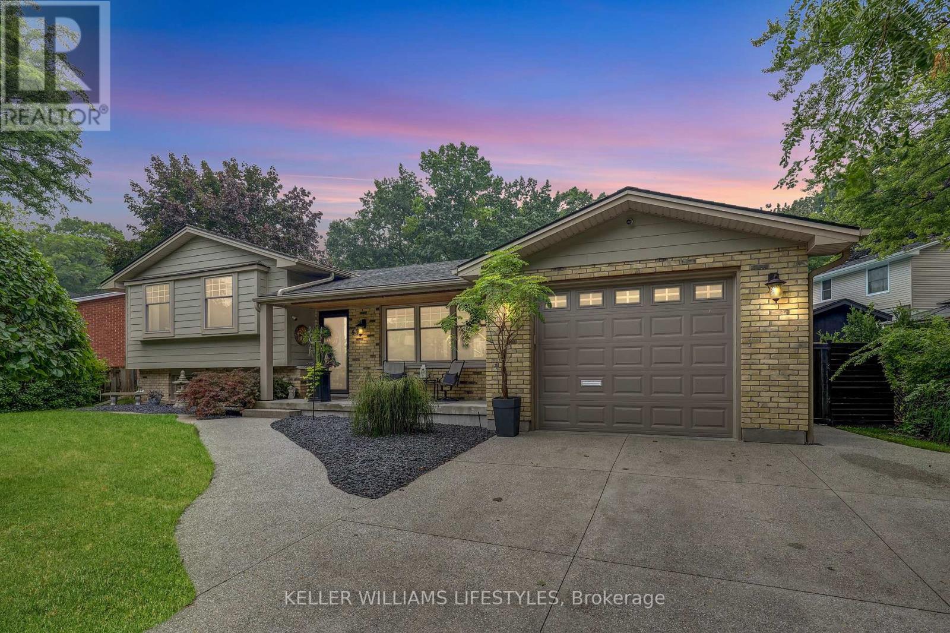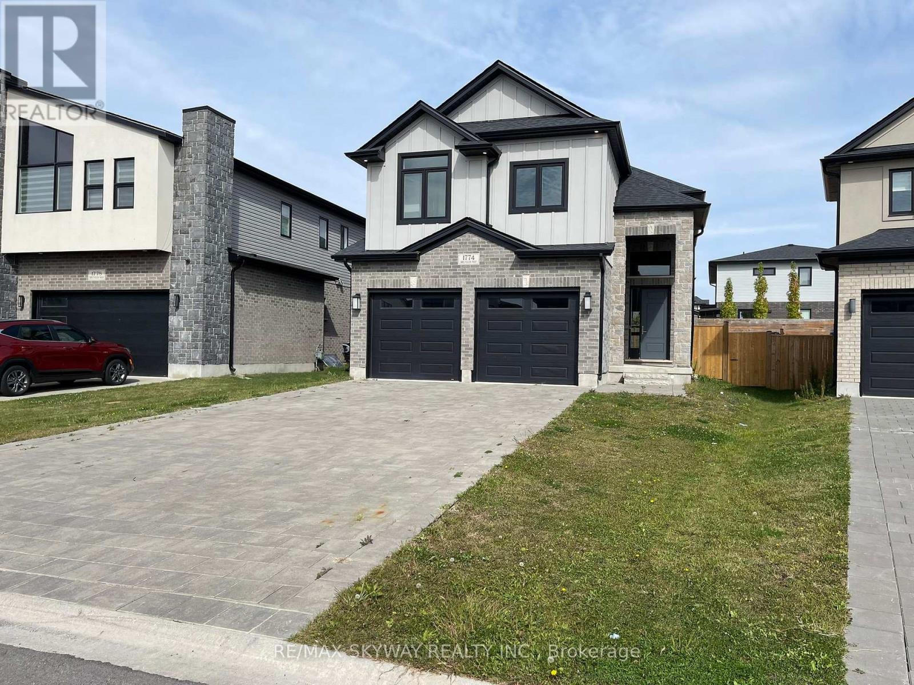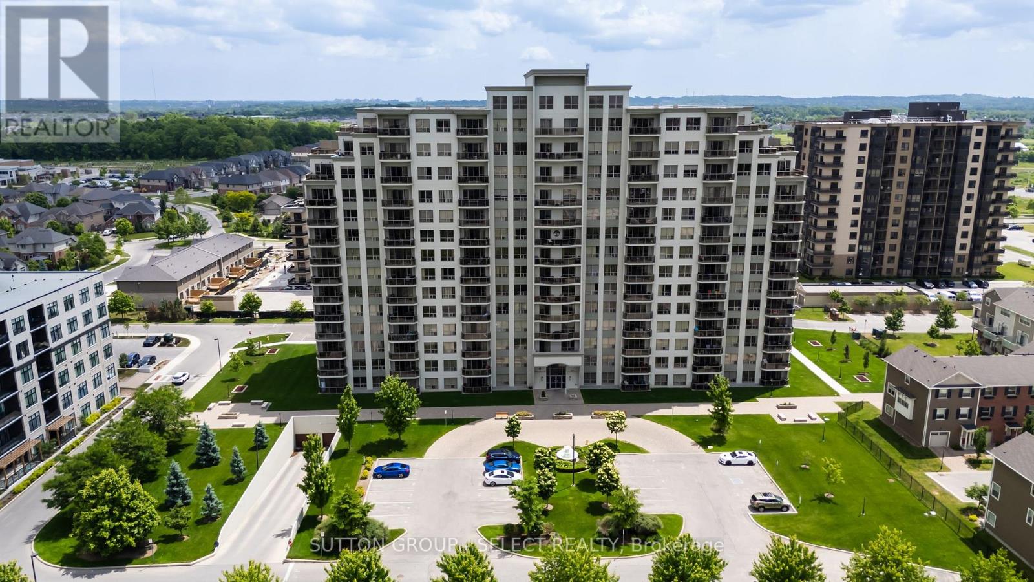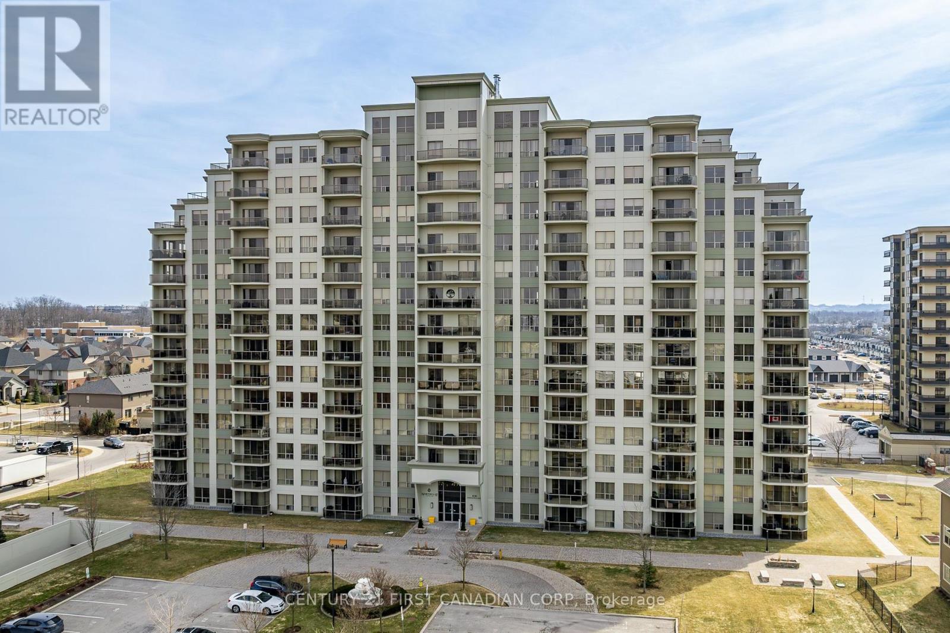
Highlights
Description
- Time on Houseful53 days
- Property typeSingle family
- Neighbourhood
- Median school Score
- Mortgage payment
Welcome to suite 312 at The Northcliff by Tricar, in the sought-after Hyde Park neighbourhood. This 2-bedroom, 2-bathroom condo is move-in ready, offering a carpet-free interior with fresh paint, modern lighting, and new window coverings throughout. The kitchen features rich dark cabinetry, granite countertops, and newer appliances, including a new stove, fridge, and faucet. The spacious primary suite offers a walk-in closet and 4-piece ensuite with a glass shower and double vanity. A second bedroom, conveniently located across from the main 4-piece bath, makes an ideal guest space or home office. Additional highlights include in-suite laundry (washer & dryer included), a cozy living room fireplace, and access to an impressive list of building amenities: an exercise room, media room, library, billiards room, guest suite, outdoor patio, and ample visitor parking. Condo fees conveniently cover heat and water. Perfectly situated, you'll be just steps from shopping, dining, parks, and transit, with Western University only a short drive away. Book your showing today! (id:63267)
Home overview
- Cooling Central air conditioning
- Heat source Natural gas
- Heat type Forced air
- # parking spaces 1
- Has garage (y/n) Yes
- # full baths 2
- # total bathrooms 2.0
- # of above grade bedrooms 2
- Has fireplace (y/n) Yes
- Community features Pet restrictions, community centre
- Subdivision North i
- Directions 2080036
- Lot desc Landscaped
- Lot size (acres) 0.0
- Listing # X12369016
- Property sub type Single family residence
- Status Active
- Primary bedroom 5.26m X 3.56m
Level: Main - 2nd bedroom 4.55m X 3.15m
Level: Main - Living room 5.18m X 4.47m
Level: Main - Kitchen 4.24m X 2.97m
Level: Main
- Listing source url Https://www.realtor.ca/real-estate/28787678/312-1030-coronation-drive-london-north-north-i-north-i
- Listing type identifier Idx

$-671
/ Month

