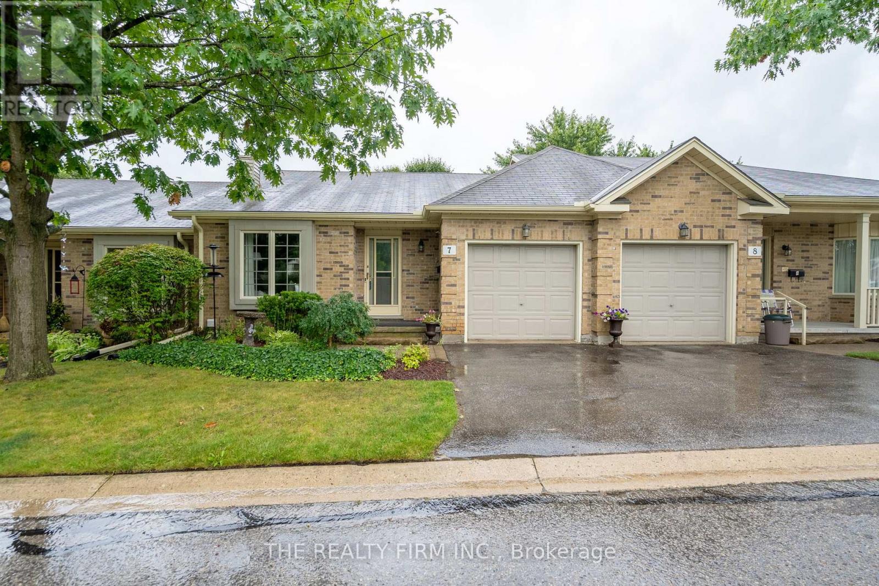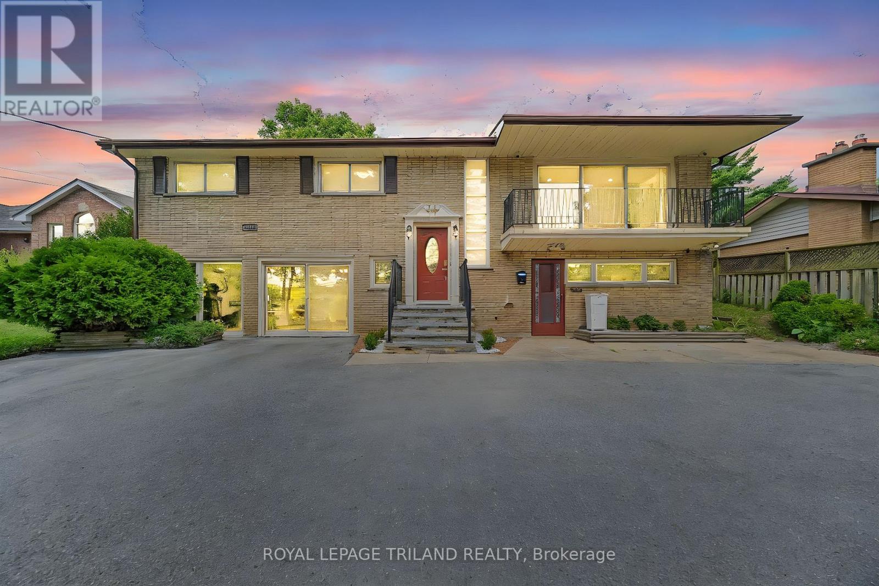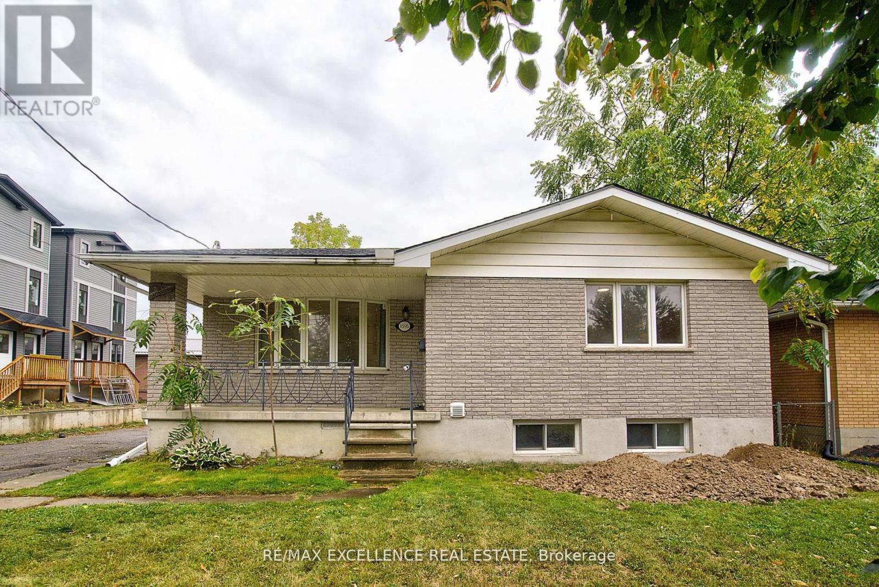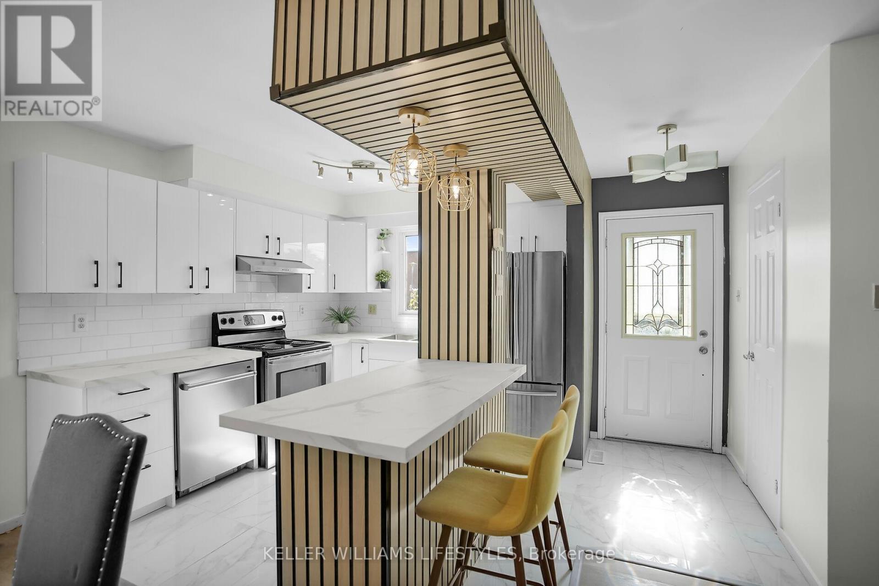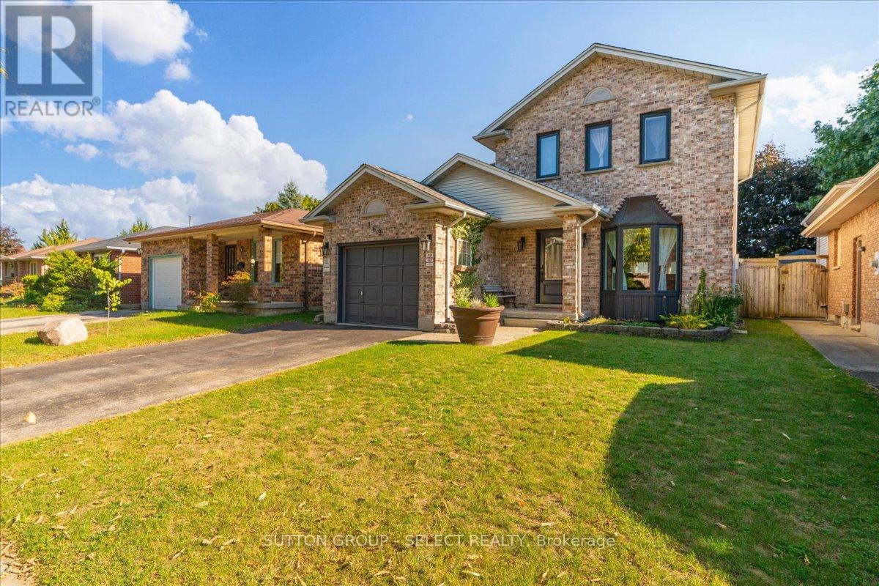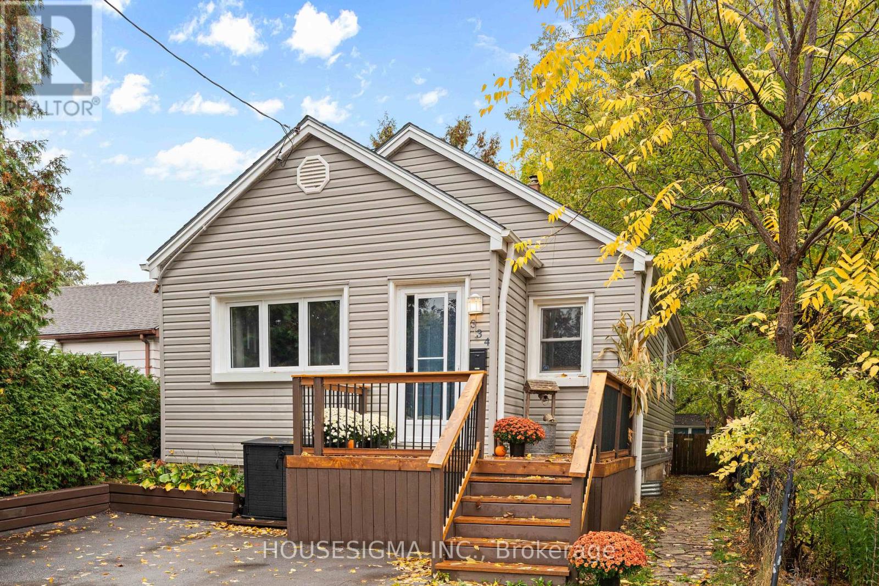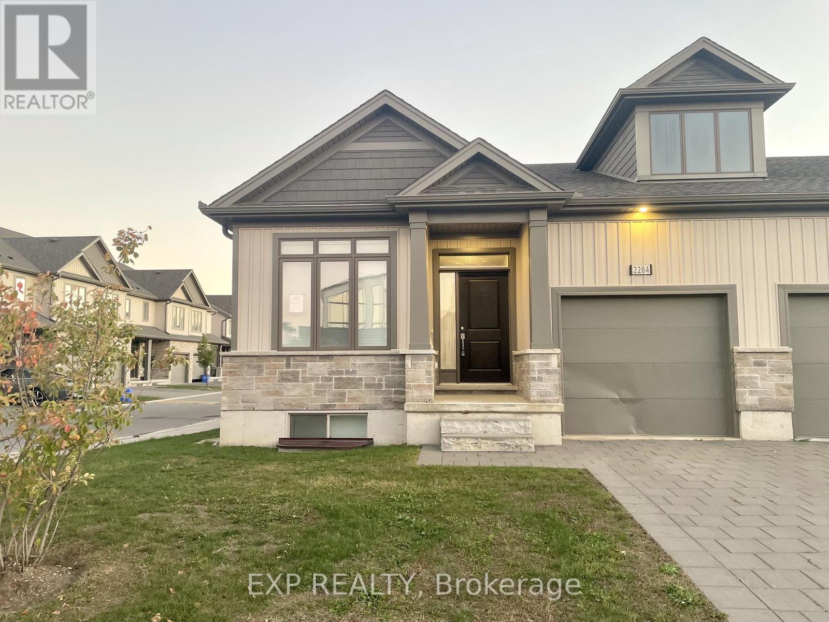- Houseful
- ON
- London
- Hamilton Road
- 104 Delaware St
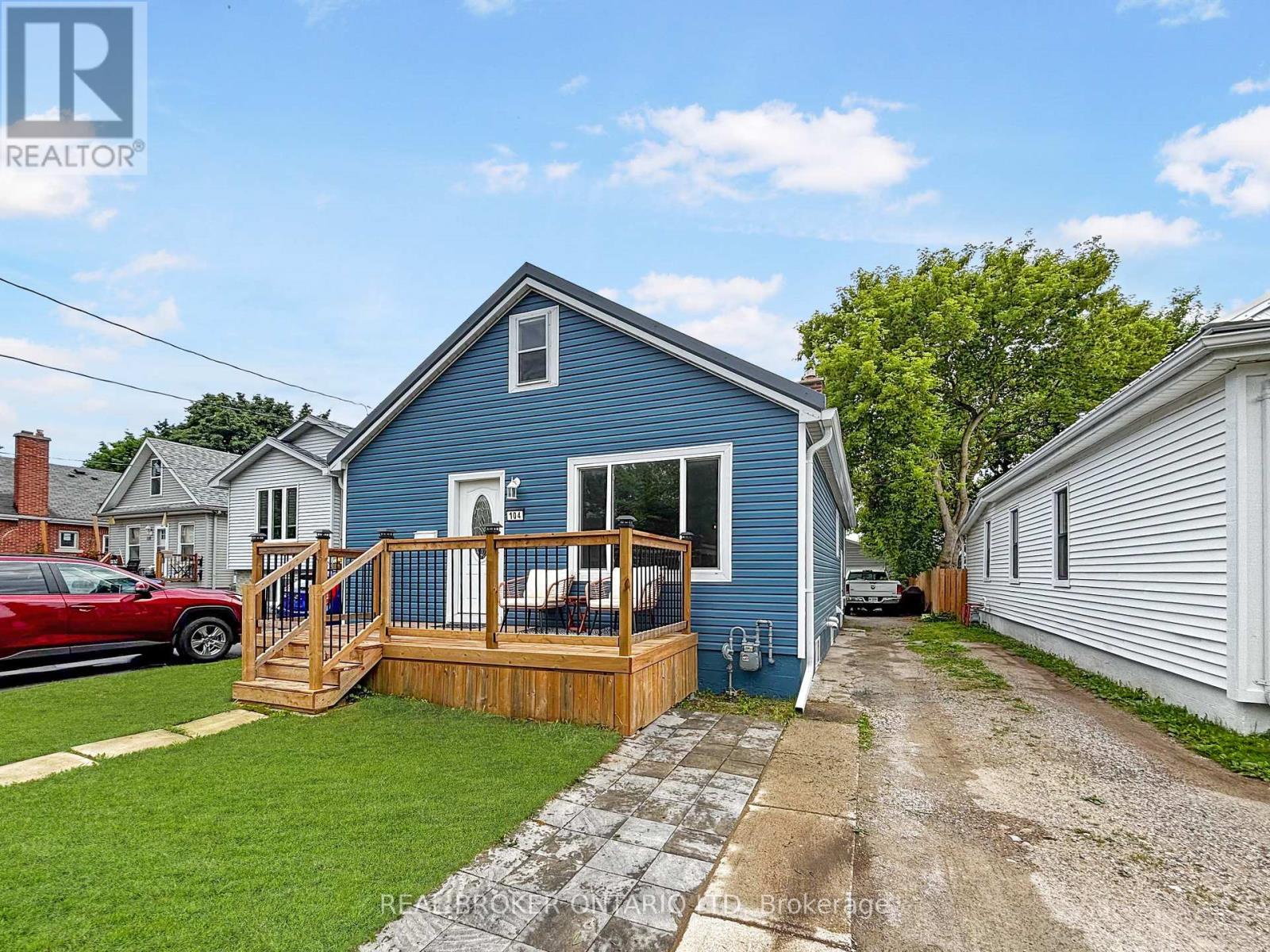
Highlights
Description
- Time on Houseful56 days
- Property typeSingle family
- StyleBungalow
- Neighbourhood
- Median school Score
- Mortgage payment
This Versatile Home could be exactly what you need. There is a side door lobby that provides access to each of the three areas of the home: there is the main unit in the front with access to the standing height attic. It is a two-bed, beautifully updated with quartz counters, potlights, continuous vinyl flooring. There is a basement that is full height and generous room to create another finished space, to have ample storage, or a recreation room. The third access from the side door goes to the back of the main floor into an updated one-bedroom unit. The back unit has it's own new kitchen, laundry and three-piece bathroom. Upgrades include a metal roof, windows, and siding (all 2022), in addition to a fully refinished interior. Parking works with a double wide driveway for one car in front and three cars beside the house. This beautiful and very functional home includes a fenced-in backyard and an oversized single car garage with electricity. It is located minutes from schools, groceries, restaurants of all kinds, and very easy access to busses or the 401 via Highbury. The neighbourhood is quiet and friendly. It is only a half block from Julien Park and Thames River Trails where many dog walkers enjoy and children play organized soccer. Come see for yourself! (id:63267)
Home overview
- Cooling Central air conditioning
- Heat source Natural gas
- Heat type Forced air
- Sewer/ septic Sanitary sewer
- # total stories 1
- # parking spaces 5
- Has garage (y/n) Yes
- # full baths 2
- # total bathrooms 2.0
- # of above grade bedrooms 3
- Subdivision East m
- Lot size (acres) 0.0
- Listing # X12364034
- Property sub type Single family residence
- Status Active
- Listing source url Https://www.realtor.ca/real-estate/28776287/104-delaware-street-london-east-east-m-east-m
- Listing type identifier Idx

$-1,333
/ Month

