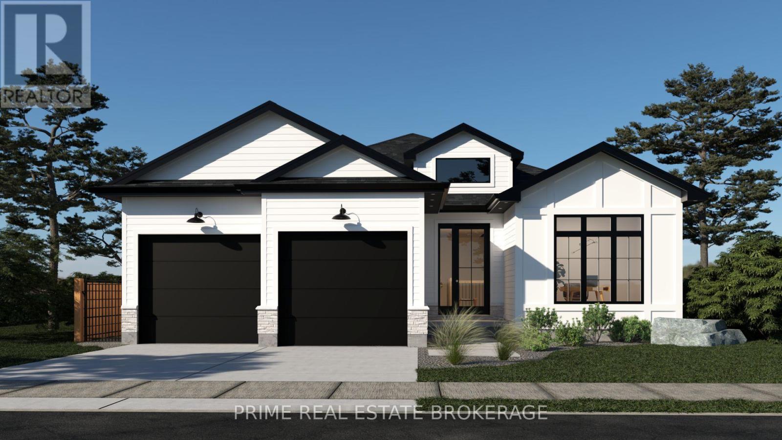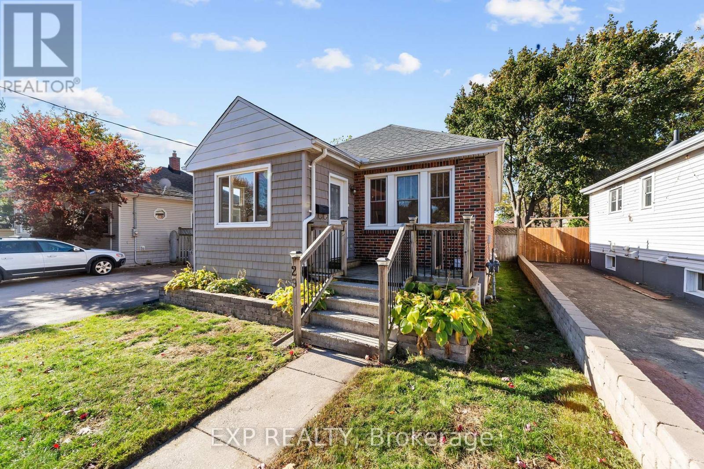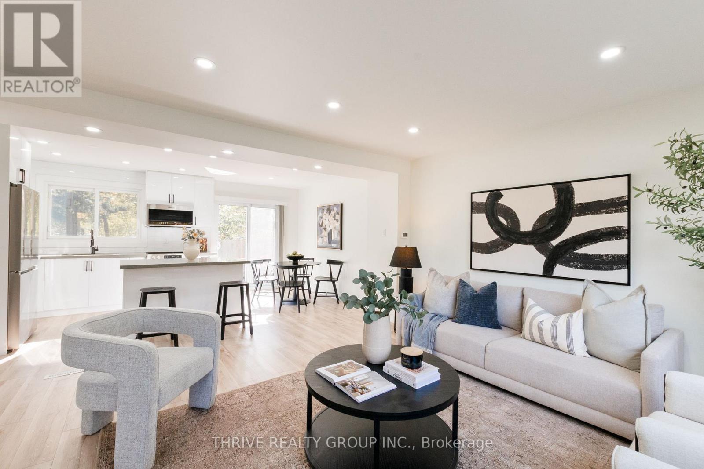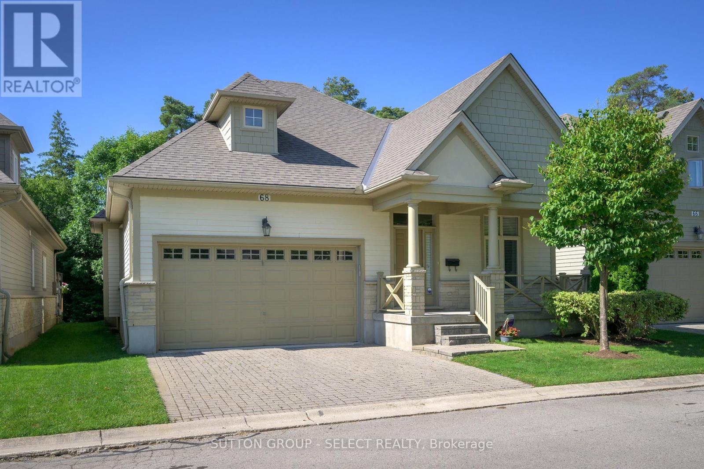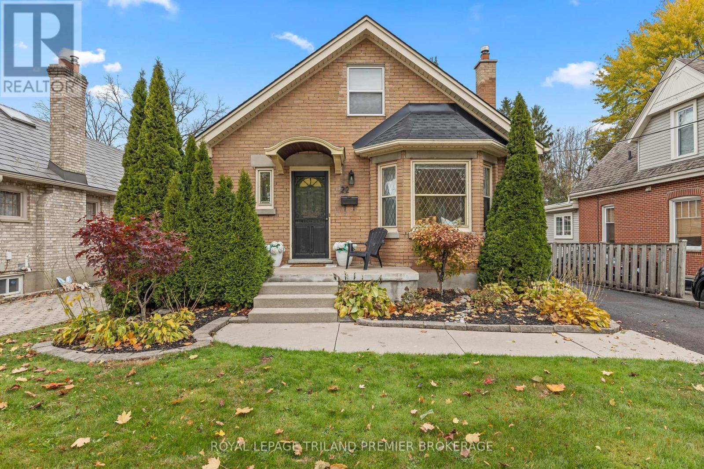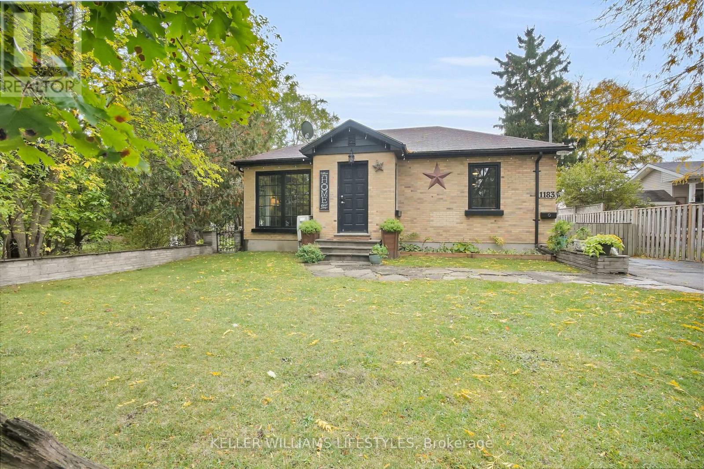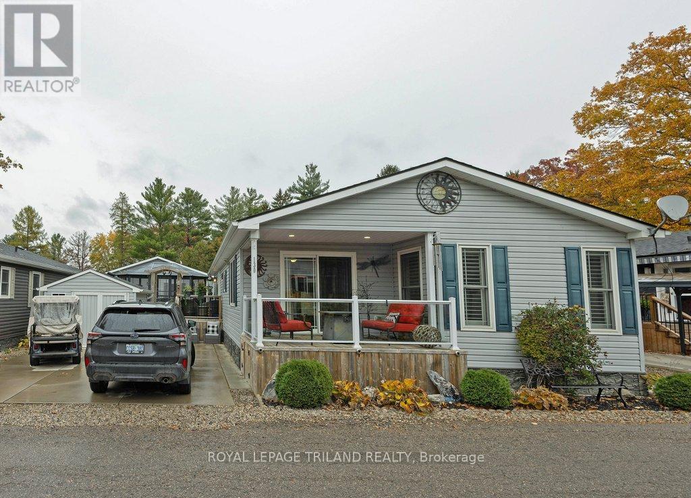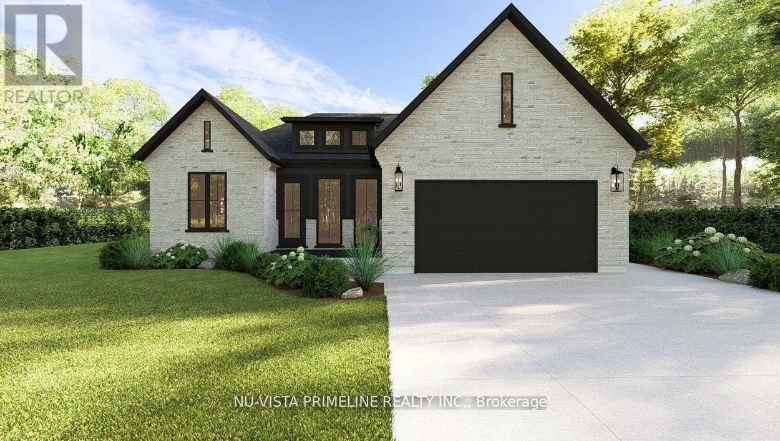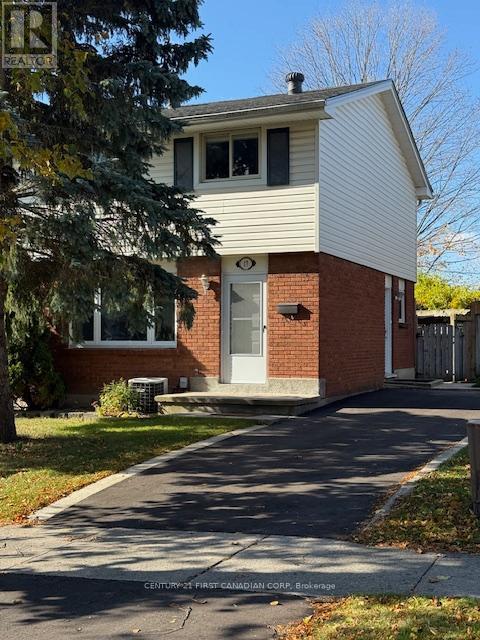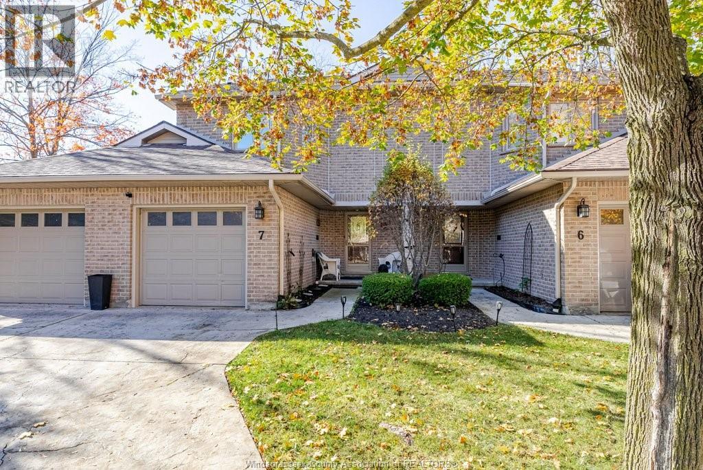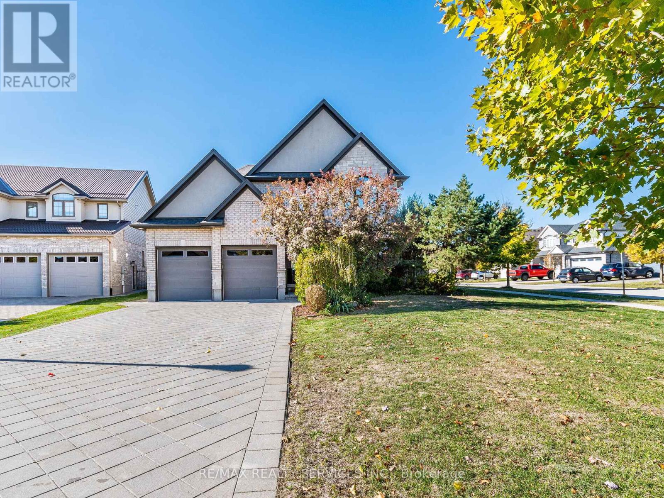
Highlights
Description
- Time on Housefulnew 5 hours
- Property typeSingle family
- Neighbourhood
- Median school Score
- Mortgage payment
Absolutely Gorgeous 2 storey 4 bedroom home, approx. 4000 sq.ft. with fine finishing's.Offering a Court location in prestigious Hunt Club Green. Exterior facade offers architecturalpeaks, all brick, stucco and stone finishes. Spacious landscaped lot with lots of room tobuilt a future pool. Covered entrance and elongated drive allows for 6 cars, a large 2 cargarage. The 2 storey family room is the key highlight of the main level, graced by soaring 18ft. ceilings, wall to wall windows, a charming modern gas fireplace and massive custom builtinscabinets. Well-proportioned sized living/dining area, stunning kitchen with dark cabinets,beautiful granite and backsplash. Spacious eating area with oversized terrace doors to hugecovered deck perfect for entertaining. Main floor office/ den, laundry and powder room. Closeto great schools, parks, restaurants and shopping. Bus stops directly in front of the house toone of the top ranked public schools. Shows 10+++ (id:63267)
Home overview
- Cooling Central air conditioning
- Heat source Natural gas
- Heat type Forced air
- Sewer/ septic Sanitary sewer
- # total stories 2
- # parking spaces 8
- Has garage (y/n) Yes
- # full baths 3
- # half baths 1
- # total bathrooms 4.0
- # of above grade bedrooms 6
- Flooring Hardwood, ceramic
- Subdivision North l
- Lot size (acres) 0.0
- Listing # X12502746
- Property sub type Single family residence
- Status Active
- 2nd bedroom 4.35m X 3.96m
Level: 2nd - 3rd bedroom 3.74m X 3.35m
Level: 2nd - Primary bedroom 6.4m X 4.56m
Level: 2nd - 4th bedroom 3.35m X 3.35m
Level: 2nd - Laundry 2.2m X 2.14m
Level: Main - Kitchen 6.4m X 4.56m
Level: Main - Dining room 4.26m X 3.35m
Level: Main - Family room 5.79m X 4.87m
Level: Main - Living room 4.56m X 3.35m
Level: Main - Den 3.95m X 3.03m
Level: Main
- Listing source url Https://www.realtor.ca/real-estate/29060327/104-staffordshire-court-london-north-north-l-north-l
- Listing type identifier Idx

$-3,066
/ Month

