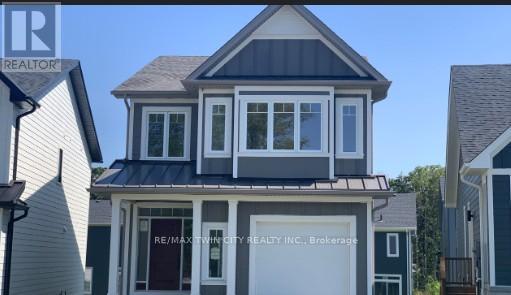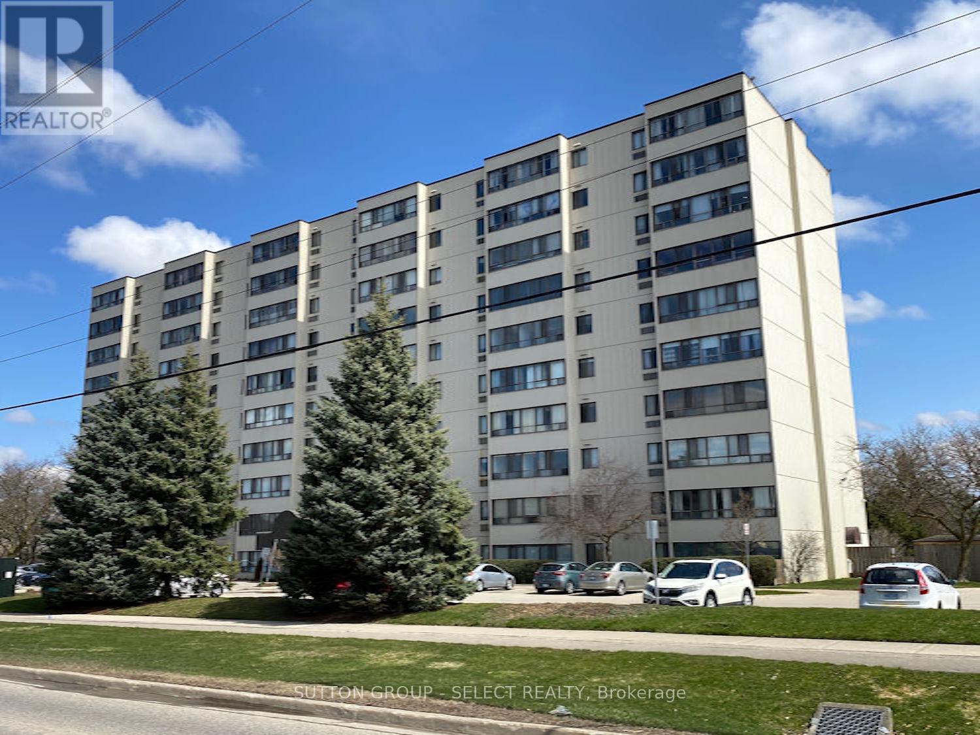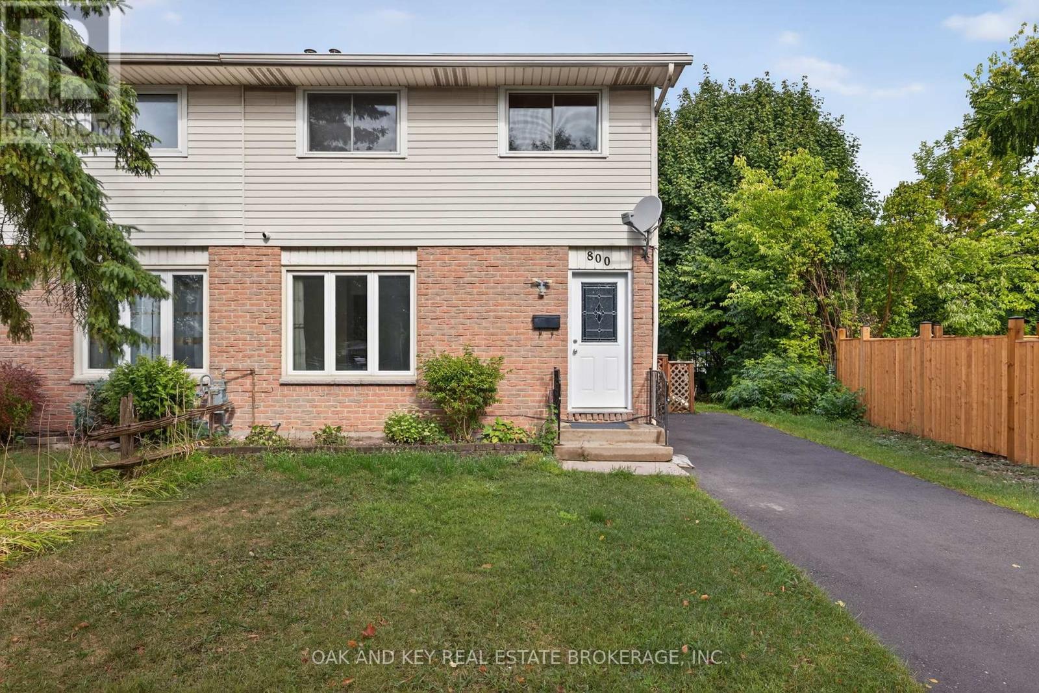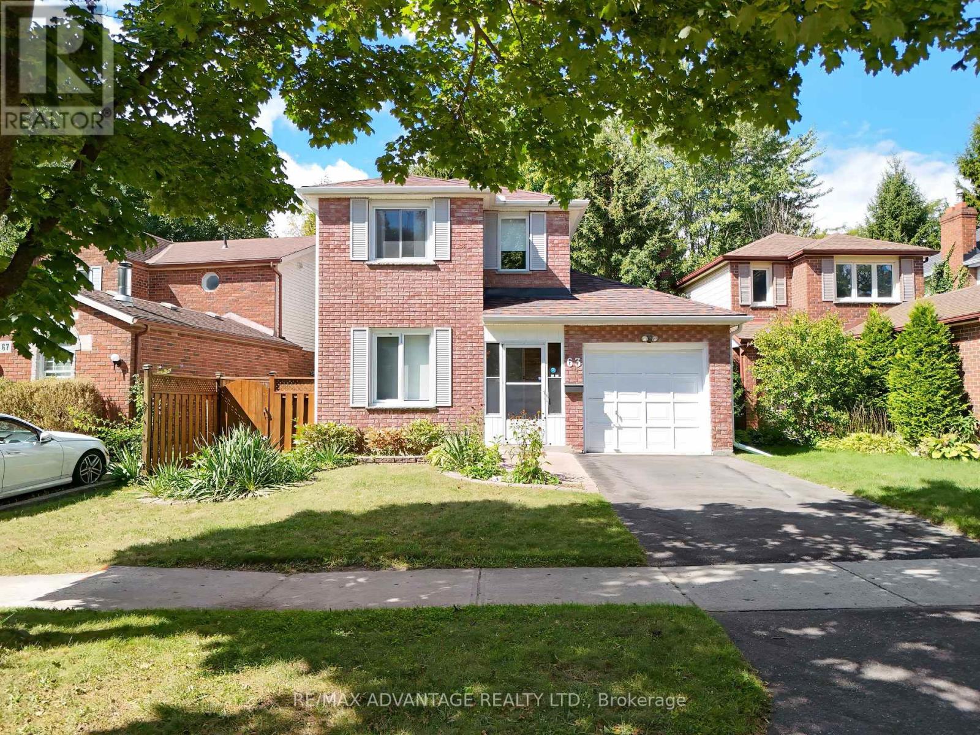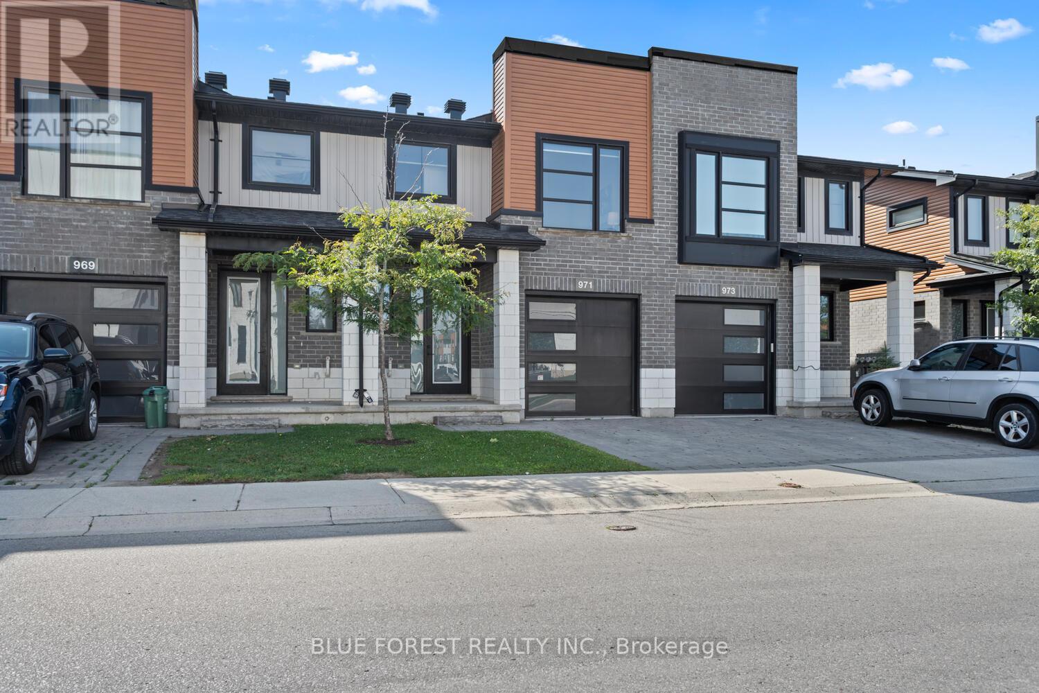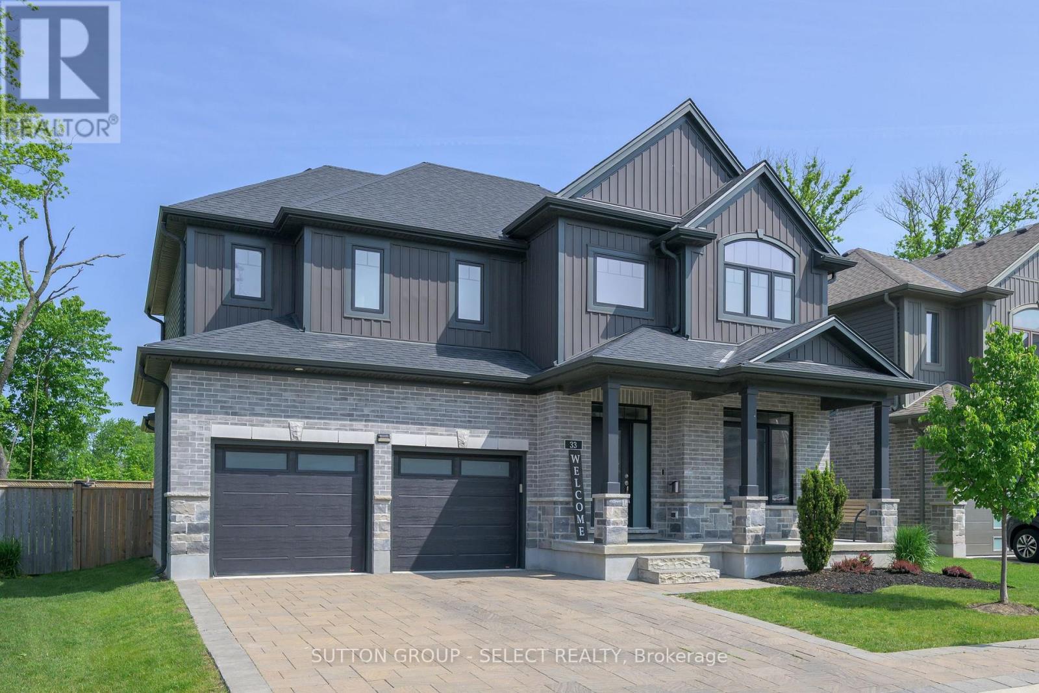- Houseful
- ON
- London
- Fox Hollow
- 1041 Foxcreek Rd
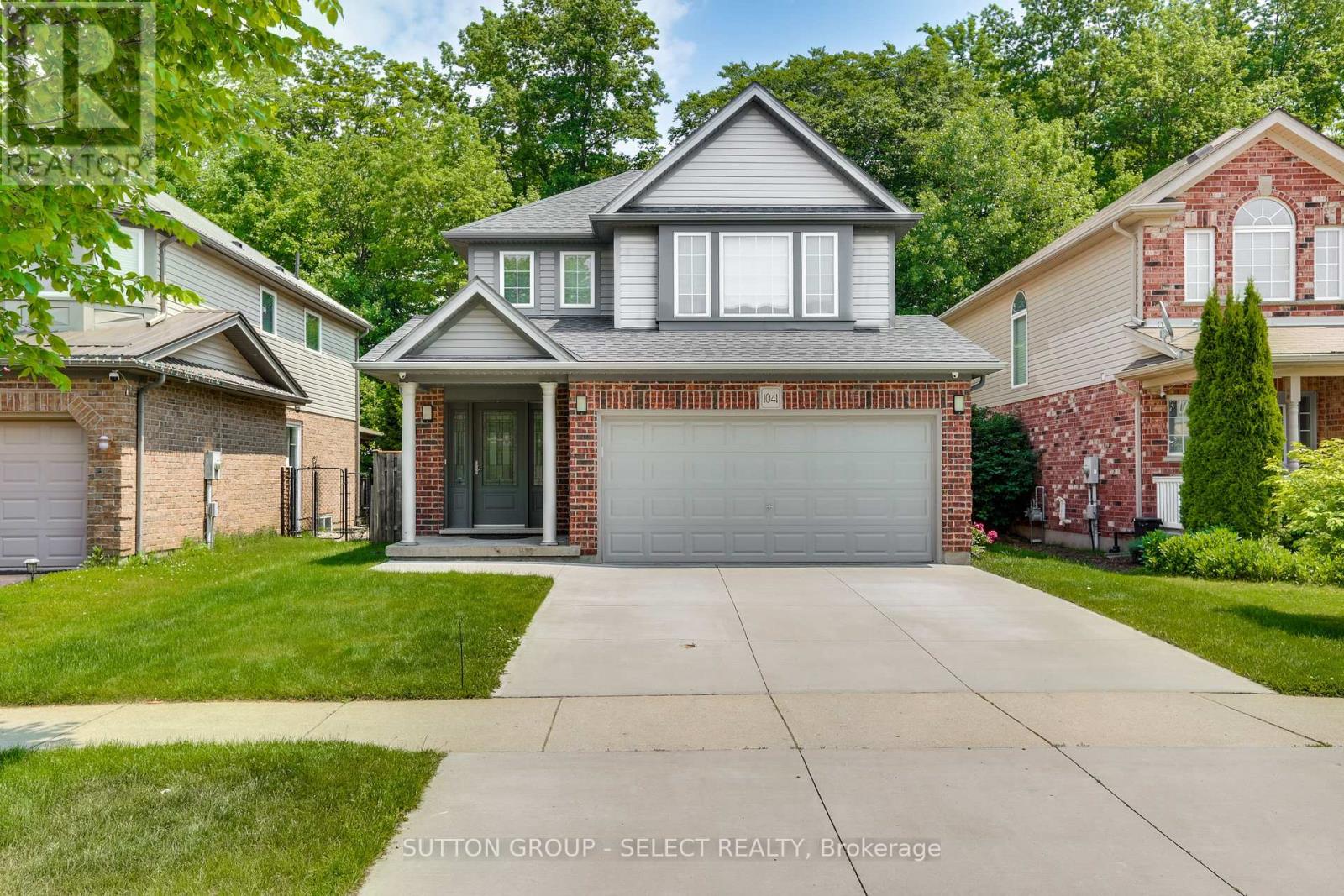
Highlights
Description
- Time on Houseful81 days
- Property typeSingle family
- Neighbourhood
- Median school Score
- Mortgage payment
Prime Location in N/W London's Foxfield Woods Area! Backing onto a serene treed trail and walkway connecting Foxfield Woods and Vista Woods Park, this charming two-storey, three-bedroom home offers both comfort and convenience. Featuring 3.5 bathrooms, the primary bedroom includes a walk-in closet, a built-in wardrobe, and an ensuite. This beautifully maintained home has seen over $90,000 in updates, including a new roof (2025) with a 50-year warranty, Lennox high-efficiency gas furnace and central air (2023), fully finished lower level with a 3-piece bath (2018), double concrete driveway (2021), quartz countertops (2020), owned tankless gas water heater (2018), and engineered hardwood flooring in the living room. Additional features include a built-in wardrobe in the primary suite and a front door system. The open-concept main floor features patio doors off the dining area leading to a backyard with a pergola and fenced yard perfect for outdoor entertaining. The double-car garage with inside entry and automatic opener provides added convenience. All six appliances, a water filtration tap in the kitchen, and window coverings are included. (id:63267)
Home overview
- Cooling Central air conditioning
- Heat source Natural gas
- Heat type Forced air
- Sewer/ septic Sanitary sewer
- # total stories 2
- Fencing Fully fenced
- # parking spaces 4
- Has garage (y/n) Yes
- # full baths 3
- # half baths 1
- # total bathrooms 4.0
- # of above grade bedrooms 3
- Flooring Hardwood
- Subdivision North s
- Directions 1763487
- Lot size (acres) 0.0
- Listing # X12222426
- Property sub type Single family residence
- Status Active
- 3rd bedroom 3.93m X 3.4m
Level: 2nd - Bathroom 2.68m X 1.54m
Level: 2nd - 2nd bedroom 3.8m X 3.43m
Level: 2nd - Bathroom 2.2m X 2.28m
Level: 2nd - Primary bedroom 4.49m X 4.33m
Level: 2nd - Laundry 4.31m X 2.15m
Level: Lower - Bathroom 1.85m X 1.91m
Level: Lower - Family room 5.1m X 6.41m
Level: Lower - Foyer 2.43m X 1.85m
Level: Main - Kitchen 3.71m X 3.1m
Level: Main - Living room 7.24m X 3.44m
Level: Main - Bathroom 2.29m X 0.8m
Level: Main - Dining room 2.42m X 3.1m
Level: Main
- Listing source url Https://www.realtor.ca/real-estate/28472213/1041-foxcreek-road-london-north-north-s-north-s
- Listing type identifier Idx

$-1,946
/ Month



