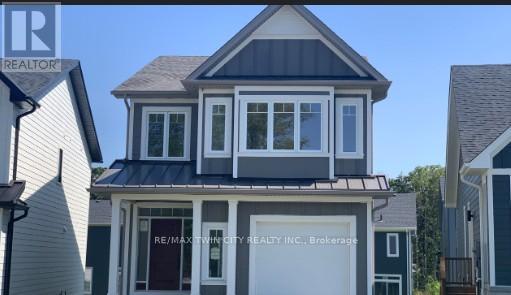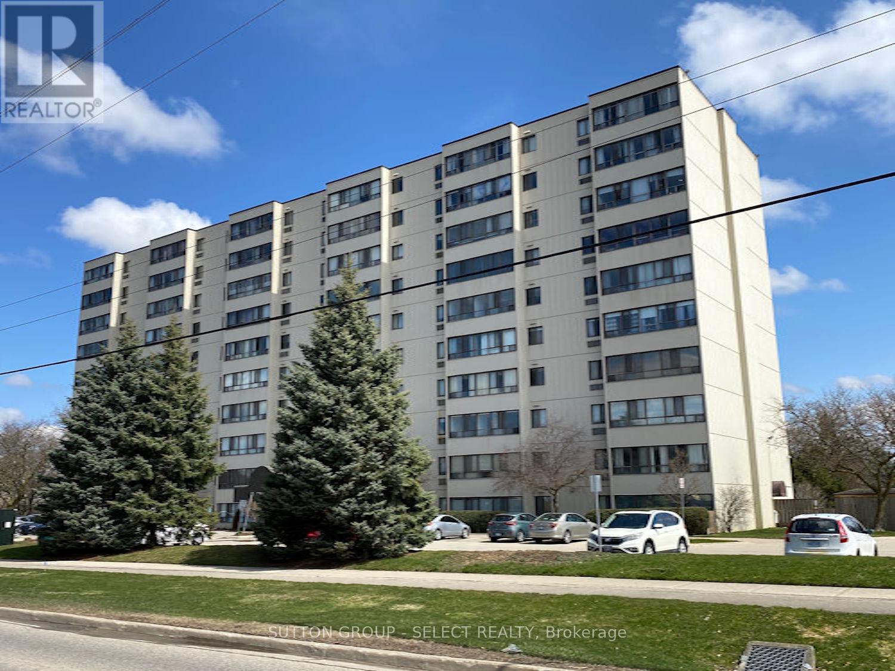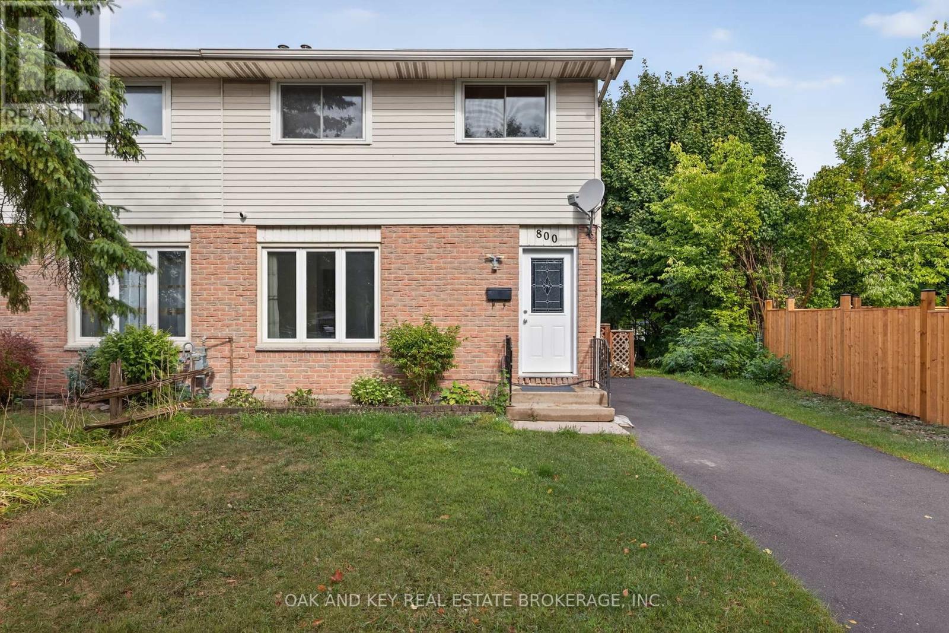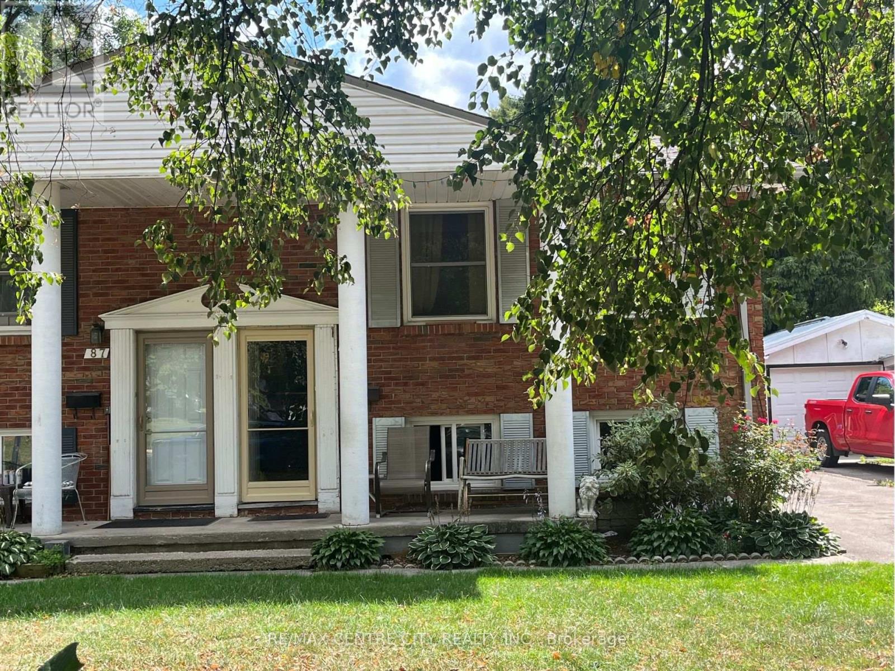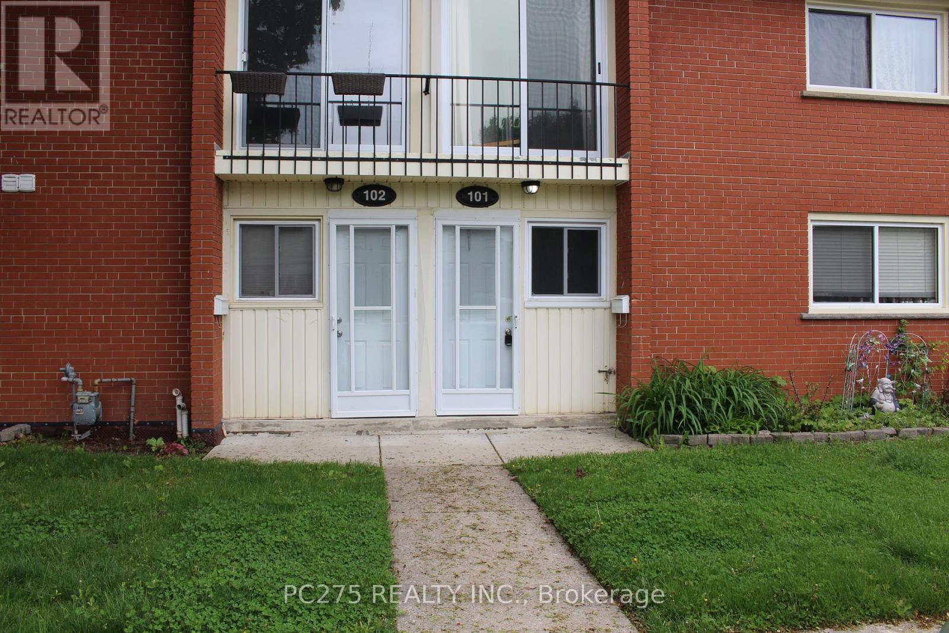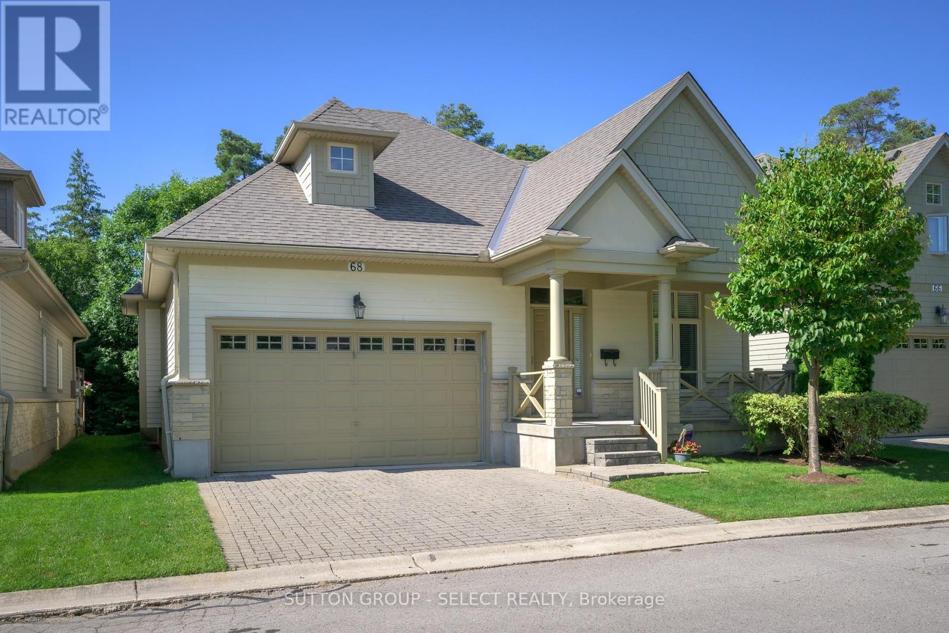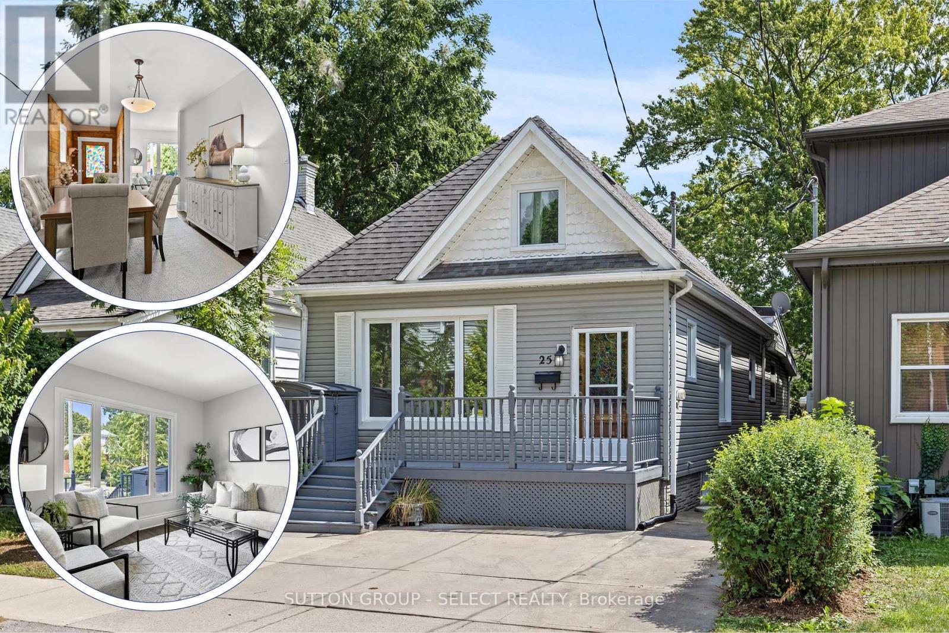- Houseful
- ON
- London
- Huron Heights
- 1046 Crosscreek Cres
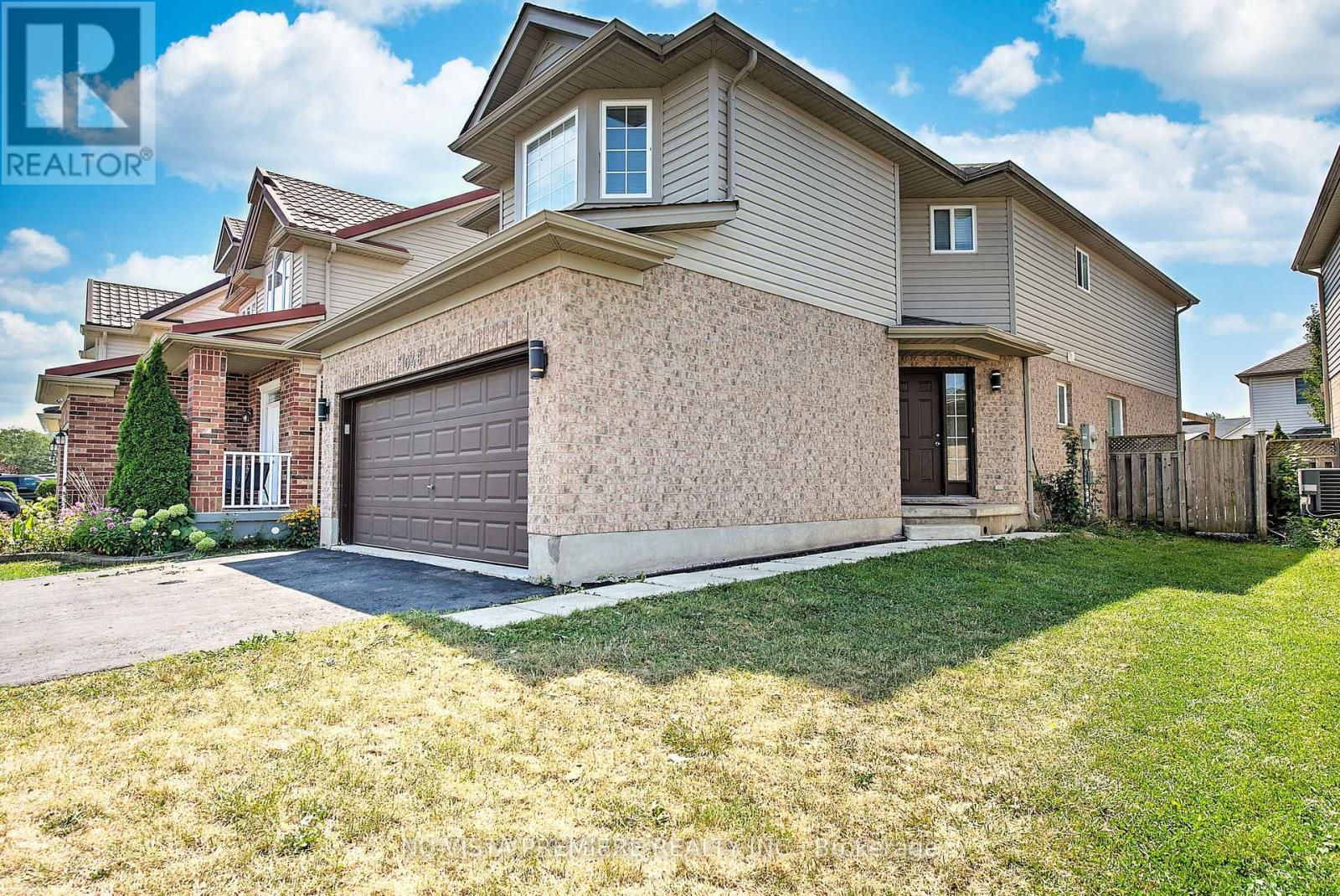
Highlights
Description
- Time on Houseful18 days
- Property typeSingle family
- Neighbourhood
- Median school Score
- Mortgage payment
Welcome to this charming 2-storey brick and vinyl home, offering 4 spacious bedrooms and 2.5 bathrooms. The heart of the home is the upgraded, modern kitchen featuring sleek cabinetry, contemporary finishes, stylish countertops, and a generous eat-in area perfect for family meals. From here, patio doors lead directly to the rear yard, ideal for outdoor entertaining and summer barbecues.Both full bathrooms are equipped with premium one-piece acrylic tubs, including the tops, designed for lasting durability . The impressive primary suite is a true retreat, showcasing a large bay window, a luxurious 3-piece ensuite, and ample room for a sitting area or workspace.The finished basement expands your living space with a spacious rec room, a convenient 3-piece bathroom, and plenty of room for entertaining, a home office, or a gym.Additional highlights include a functional layout for entertaining, large windows throughout for abundant natural light, and a well-maintained interior ready for your personal touch. Located in a desirable neighborhood close to schools, parks, shopping, and all amenities, this home blends comfort, style, and convenience. (id:63267)
Home overview
- Cooling Central air conditioning
- Heat source Natural gas
- Heat type Forced air
- Sewer/ septic Sanitary sewer
- # total stories 2
- # parking spaces 6
- Has garage (y/n) Yes
- # full baths 3
- # half baths 1
- # total bathrooms 4.0
- # of above grade bedrooms 4
- Subdivision East a
- Directions 1998735
- Lot size (acres) 0.0
- Listing # X12351629
- Property sub type Single family residence
- Status Active
- Bedroom 3.7m X 2.79m
Level: 2nd - Bedroom 4.03m X 3.35m
Level: 2nd - Bedroom 3.53m X 2.79m
Level: 2nd - Primary bedroom 5.68m X 3.5m
Level: 2nd - Recreational room / games room 1m X 1m
Level: Basement - Kitchen 5.18m X 2.74m
Level: Main - Living room 7.01m X 3.17m
Level: Main - Kitchen 3.25m X 2.92m
Level: Main
- Listing source url Https://www.realtor.ca/real-estate/28748646/1046-crosscreek-crescent-london-east-east-a-east-a
- Listing type identifier Idx

$-2,026
/ Month



