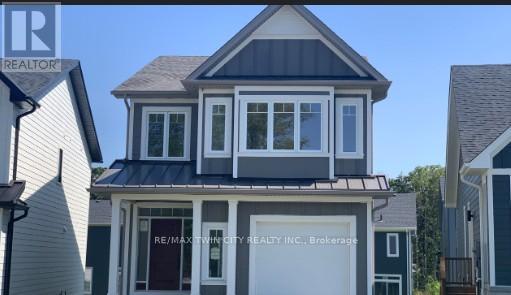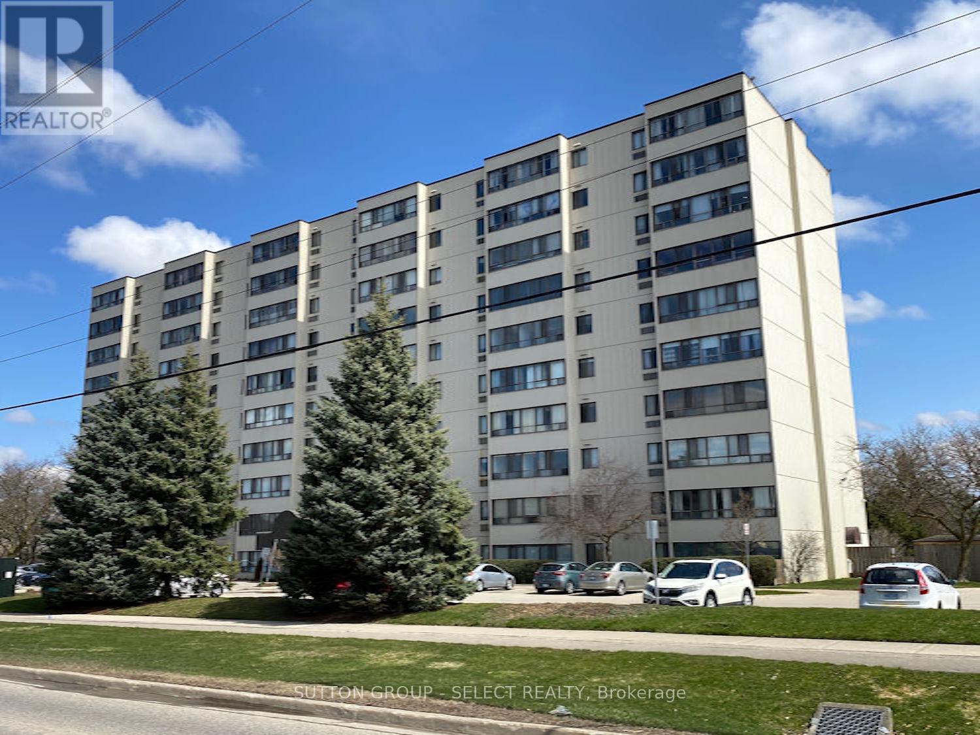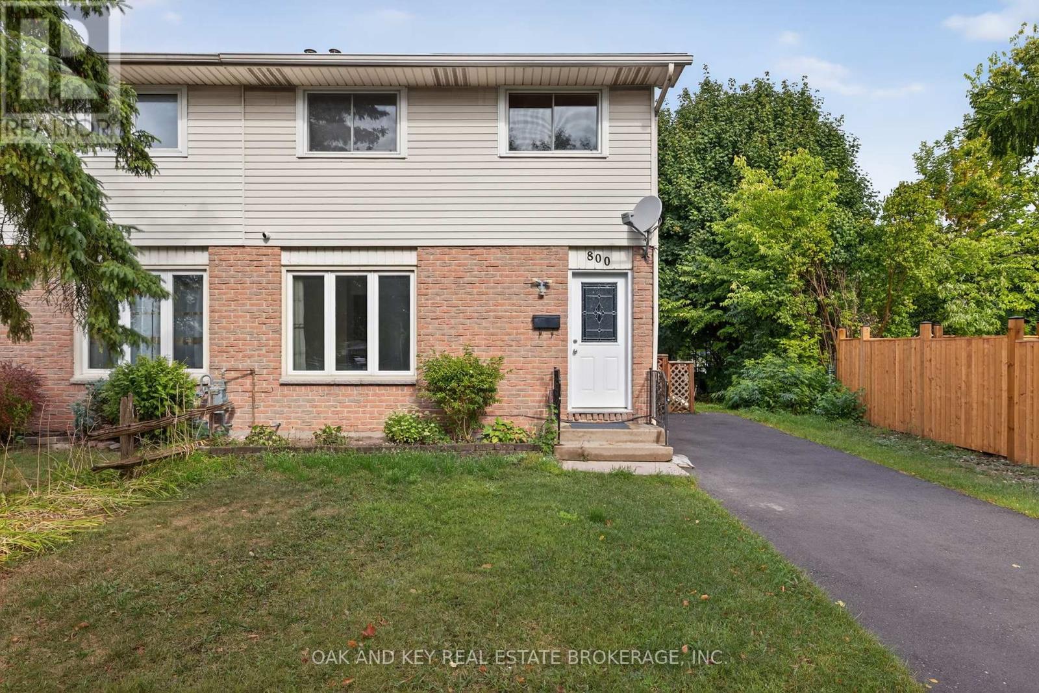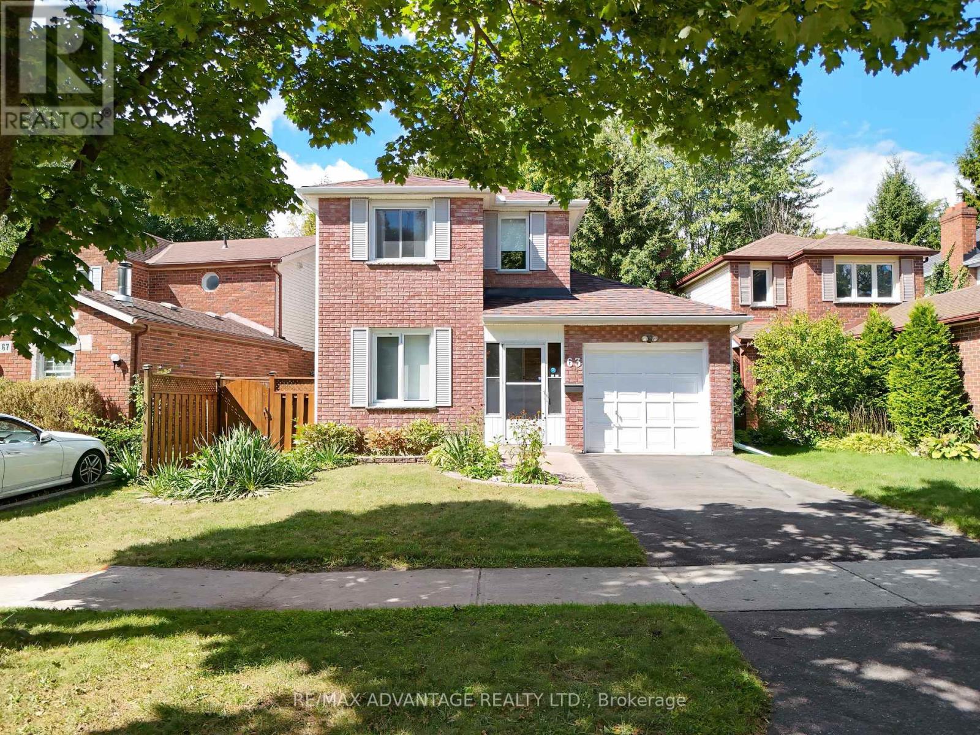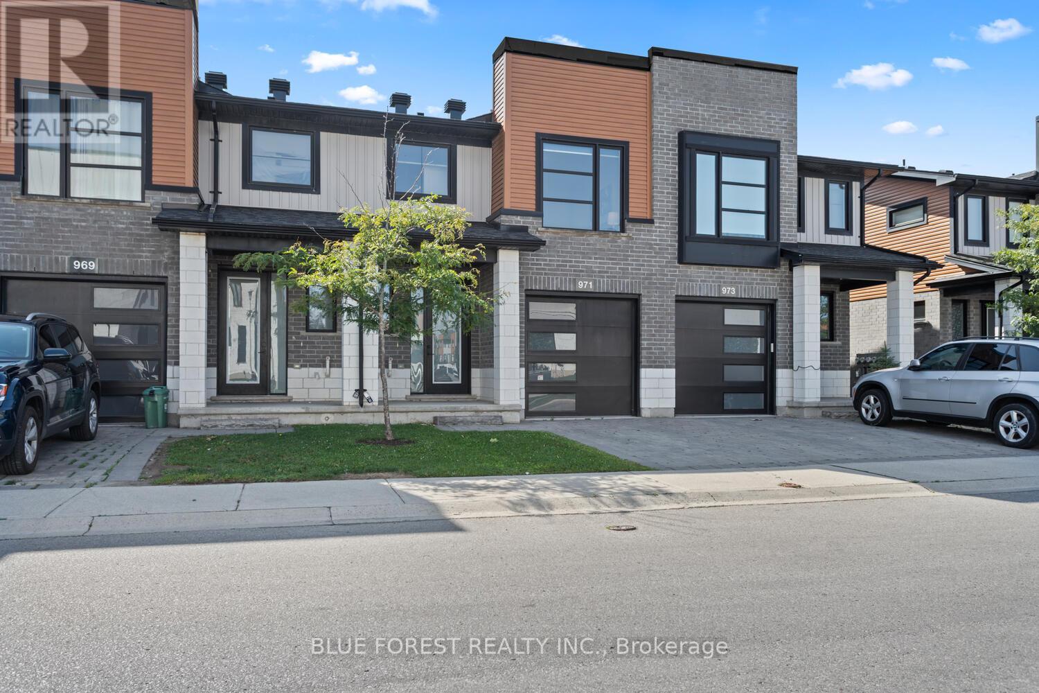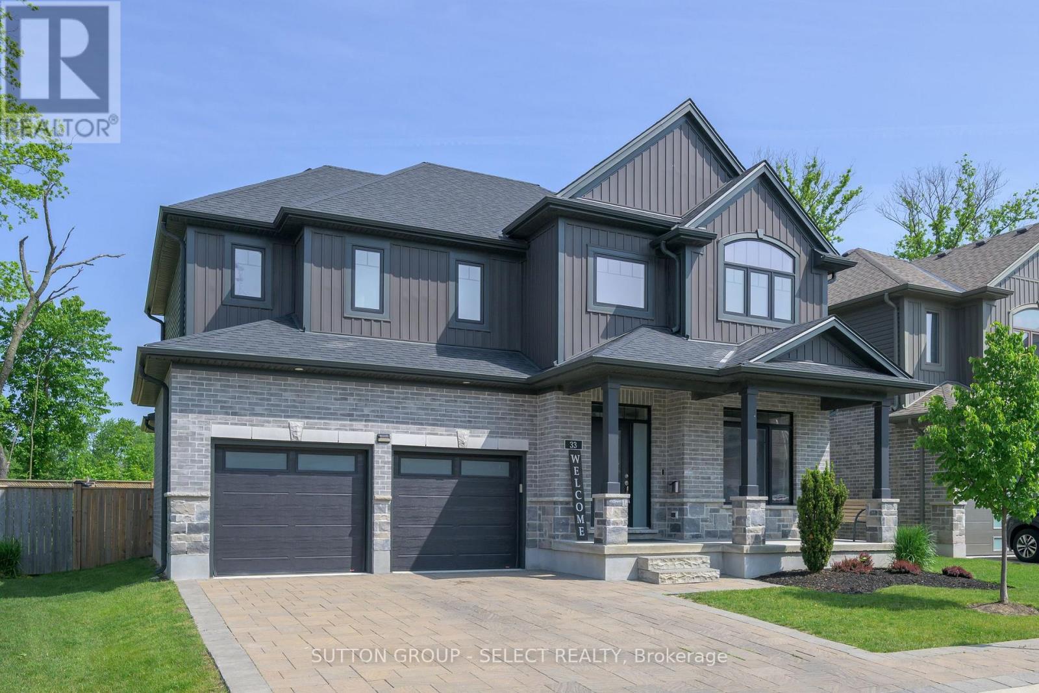- Houseful
- ON
- London
- Fox Hollow
- 1048 Silverfox Dr
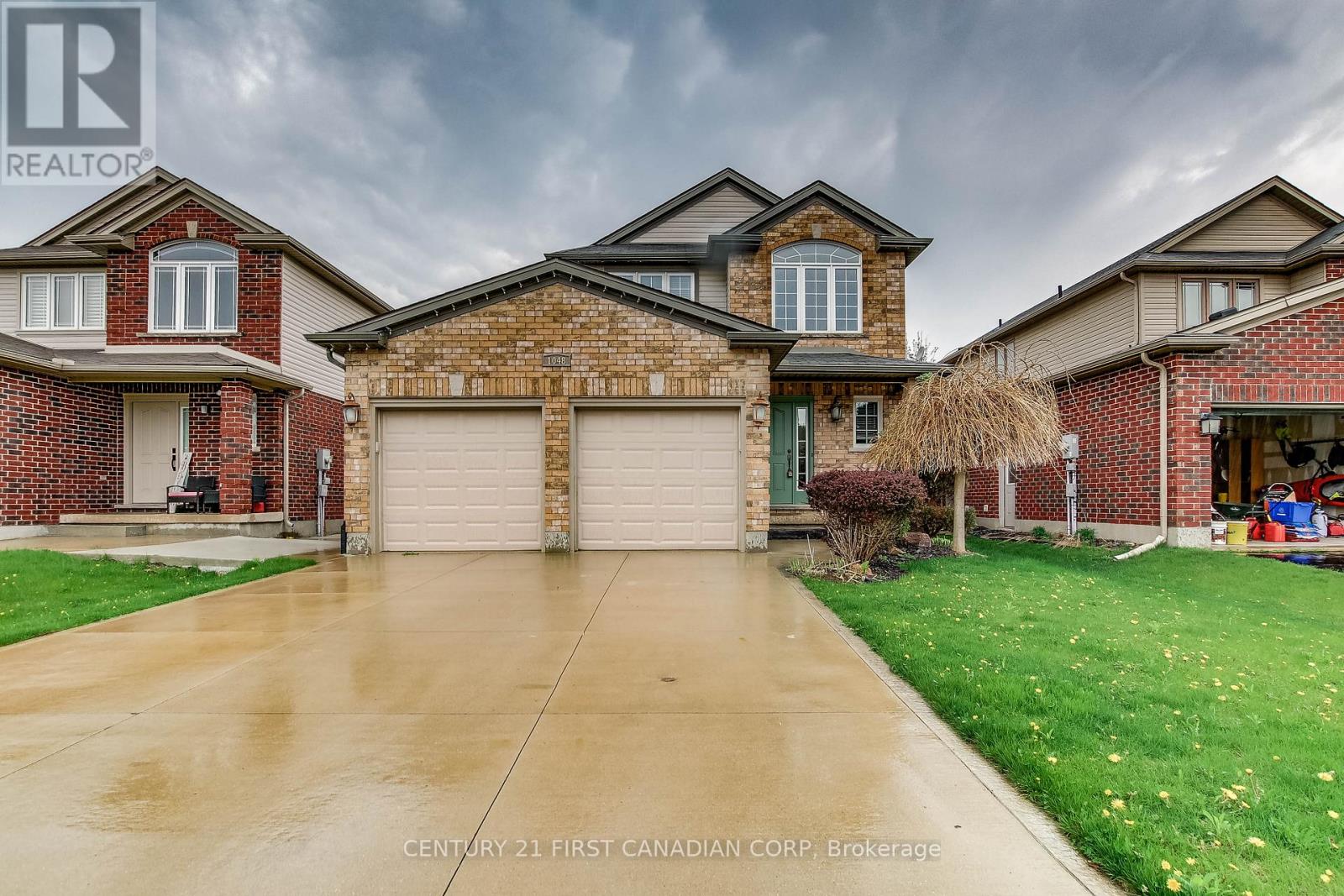
Highlights
Description
- Time on Houseful60 days
- Property typeSingle family
- Neighbourhood
- Median school Score
- Mortgage payment
Welcome to this freshly updated 2-storey stunner in the highly sought-after Foxfield community! This RARE FIND featuring 3 spacious bedrooms, 3.5 bathrooms, and a fully finished basement, this home is move-in ready with fresh paint throughout and brand-new flooring that elevates every room. Enjoy great curb appeal with a concrete driveway, no sidewalk, and parking for 4 vehicles. Step inside to a soaring 2-storey foyer, gleaming hardwood and ceramic flooring, and a smart functional layout. This spacious kitchen features granite countertops, a tile backsplash, breakfast bar, and opens to a formal dining room with decorative columns and access to a private concrete patio. Perfect for entertaining! You'll also appreciate the stainless steel appliances that are included with the home. You can relax in the bright, inviting family room with a cozy gas fireplace. Upstairs, the open hallway overlooks the main entrance and leads to a generous primary suite with a walk-in closet and an ensuite bath. The fully finished basement adds incredible value with a large rec/playroom, built-in wall units, a second fireplace, and a full 3-piece bathroom. Outside, enjoy the fenced backyard with an above ground pool ideal for kids and summer BBQs. Washer and dryer units are also included for your convenience. All this just minutes from parks, great schools, shopping at the Walmart Power Centre, restaurants, banks, medical facilities, and the aquatic centre. This home shows like a 10+ and won't last long, book your private tour today! (id:55581)
Home overview
- Cooling Central air conditioning
- Heat source Natural gas
- Heat type Forced air
- Has pool (y/n) Yes
- Sewer/ septic Sanitary sewer
- # total stories 2
- Fencing Fenced yard
- # parking spaces 6
- Has garage (y/n) Yes
- # full baths 3
- # half baths 1
- # total bathrooms 4.0
- # of above grade bedrooms 3
- Has fireplace (y/n) Yes
- Subdivision North s
- View View
- Lot desc Landscaped
- Lot size (acres) 0.0
- Listing # X12268325
- Property sub type Single family residence
- Status Active
- Primary bedroom 4.39m X 4.77m
Level: 2nd - Bedroom 3.22m X 3.45m
Level: 2nd - Bedroom 3.22m X 3.45m
Level: 2nd - Family room 7.49m X 5.71m
Level: Basement - Kitchen 5.76m X 5.15m
Level: Main - Living room 6.24m X 3.65m
Level: Main - Dining room 3.78m X 3.32m
Level: Main
- Listing source url Https://www.realtor.ca/real-estate/28569917/1048-silverfox-drive-london-north-north-s-north-s
- Listing type identifier Idx

$-2,197
/ Month



