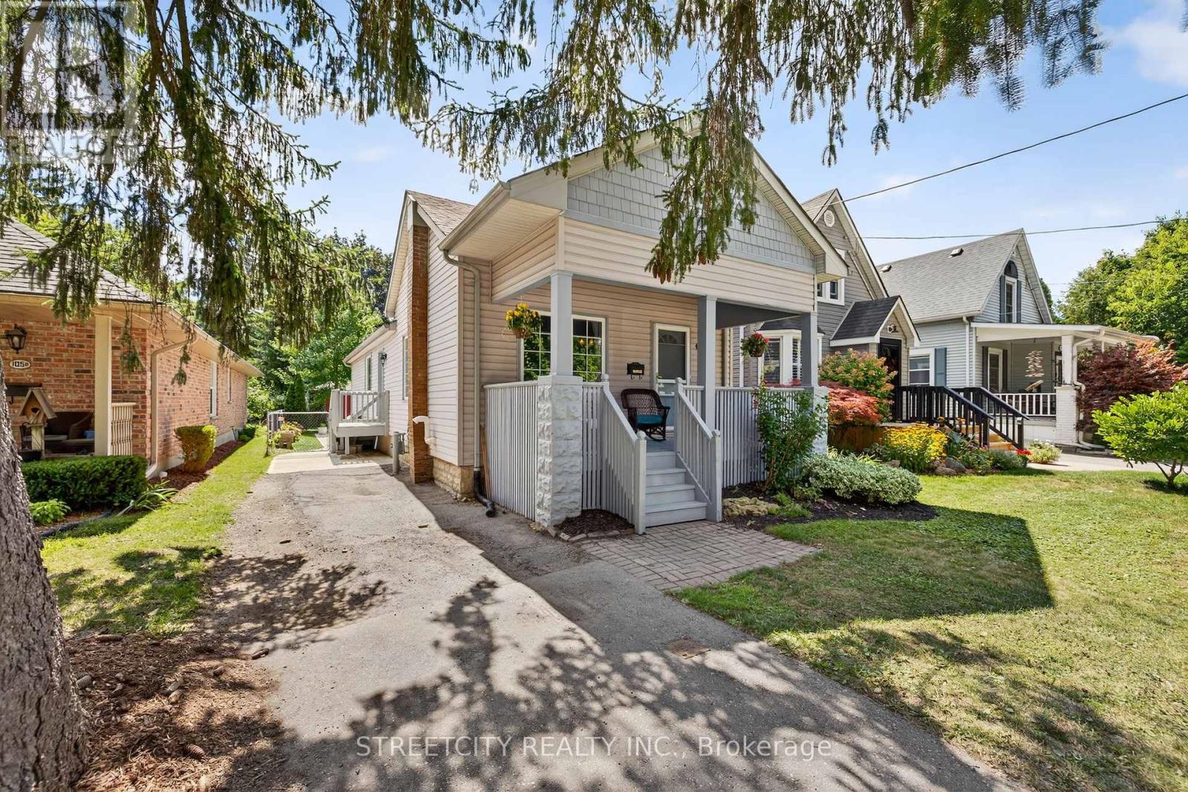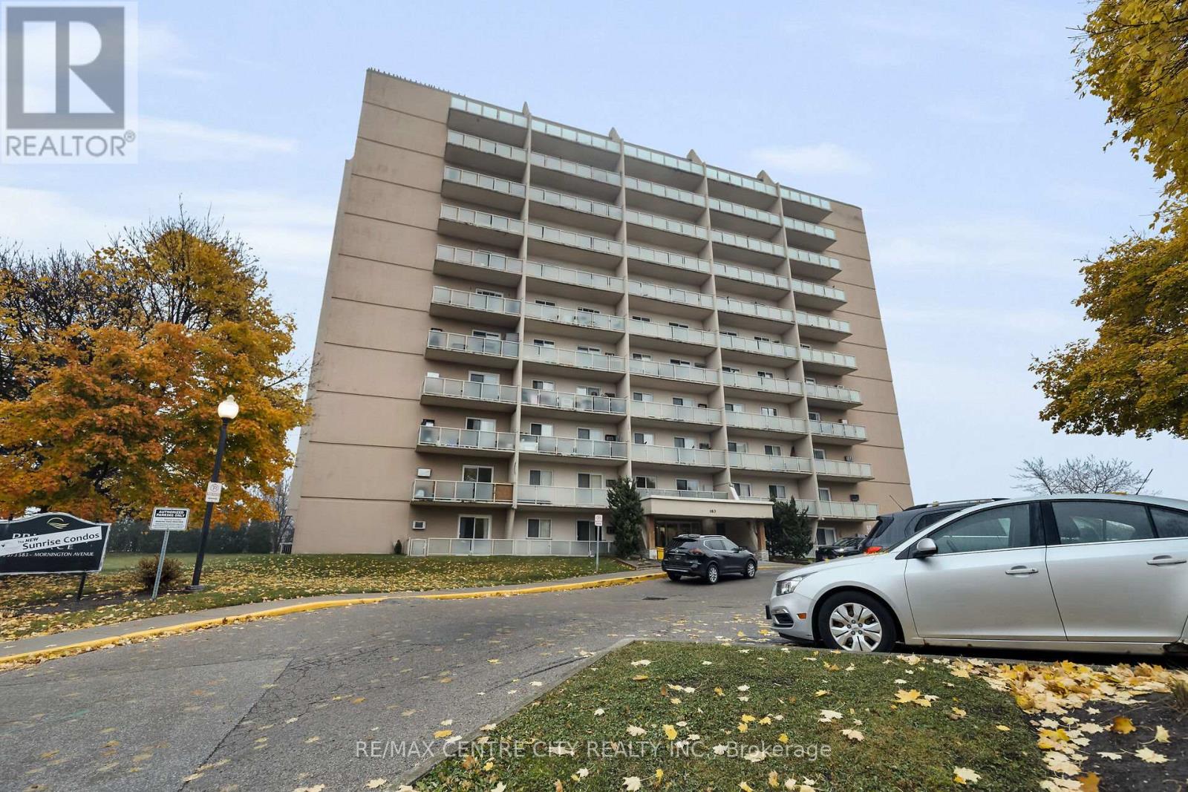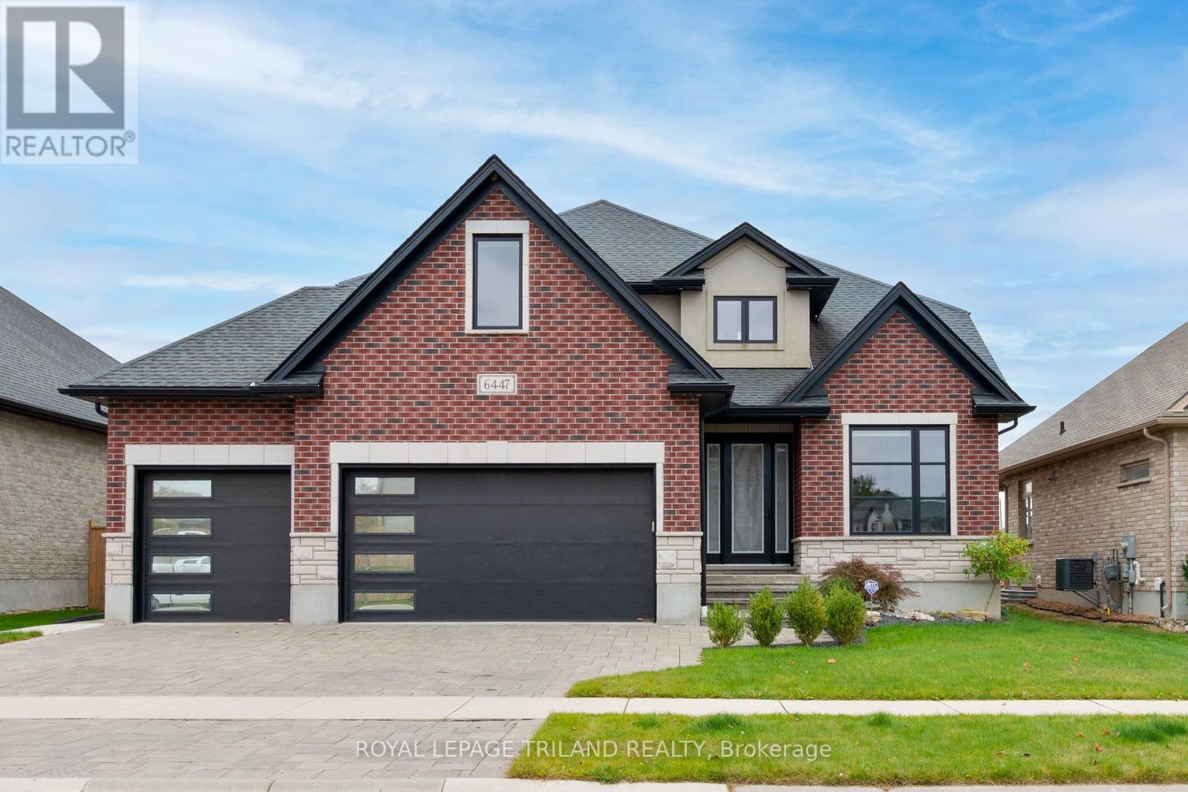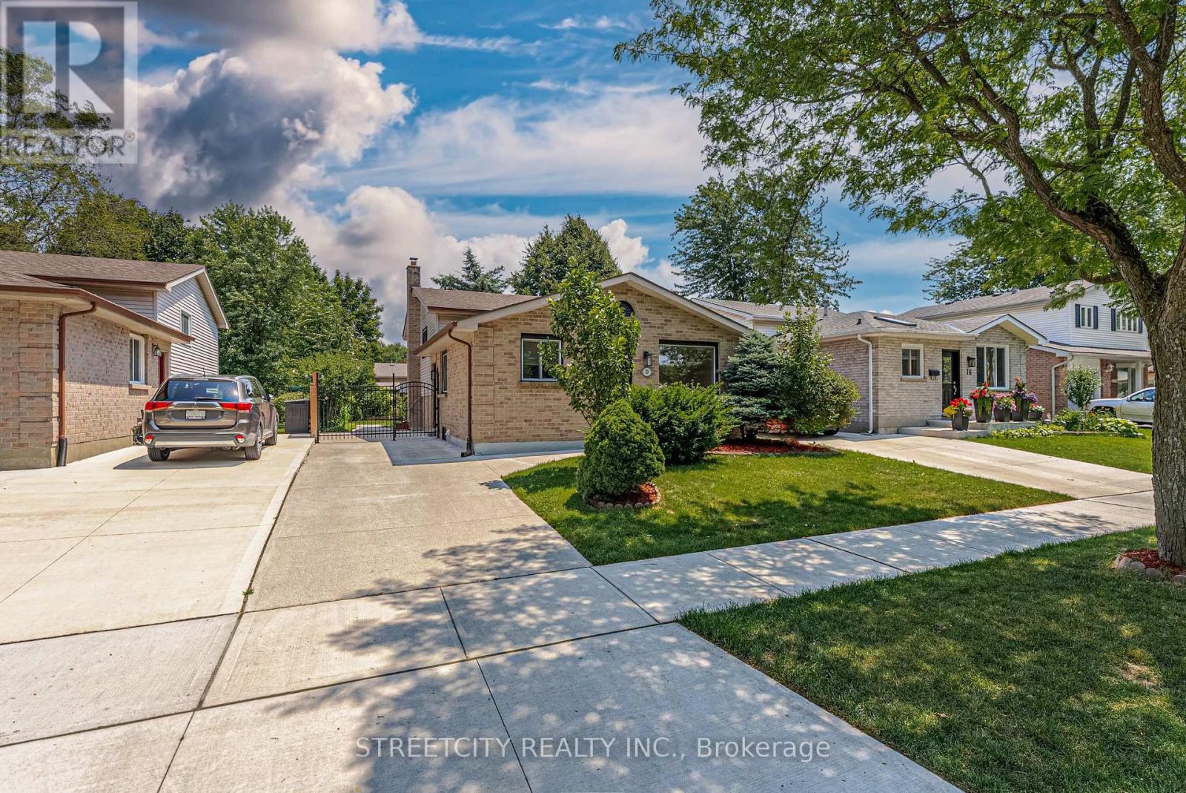
Highlights
Description
- Time on Houseful49 days
- Property typeSingle family
- StyleBungalow
- Neighbourhood
- Median school Score
- Mortgage payment
Work in the city, live in the Village! Welcome to 105A Devonshire Avenue, a beautifully updated 2-bedroom, 2-bath bungalow in one of London's most sought-after neighbourhoods. Enjoy your morning coffee on the large covered front porch or host gatherings in the private backyard with its massive concrete pad, pergola, and plenty of space to entertain. Inside, the bright open-concept kitchen features quartz countertops, under-mount lighting, and flows seamlessly into a spacious family room with gleaming hardwood floors. The finished basement offers a second full bathroom and versatile living space ideal for guests, a home office, or a cozy rec room. This home has been thoughtfully updated over the years, including major mechanicals & insulation, and also provides parking for three vehicles plus a versatile outbuilding perfect for a workshop or creative studio. Located just steps to award-winning restaurants, pubs, cafés, shops, and schools along the charming tree-lined streets that you'll love strolling through. Whether you're a young family or looking to downsize, this property blends modern updates with classic Old South character. (id:63267)
Home overview
- Cooling Central air conditioning
- Heat source Natural gas
- Heat type Forced air
- Sewer/ septic Sanitary sewer
- # total stories 1
- # parking spaces 3
- # full baths 2
- # total bathrooms 2.0
- # of above grade bedrooms 2
- Subdivision South g
- Lot desc Landscaped
- Lot size (acres) 0.0
- Listing # X12373433
- Property sub type Single family residence
- Status Active
- Bathroom 2.8m X 1.49m
Level: Basement - Laundry 3m X 3.56m
Level: Basement - Recreational room / games room 4.84m X 7.31m
Level: Basement - 2nd bedroom 2.86m X 3.41m
Level: Main - Bathroom 2.56m X 1.49m
Level: Main - Kitchen 4.14m X 3m
Level: Main - Dining room 2.49m X 3.74m
Level: Main - Living room 3.1m X 5.63m
Level: Main - Primary bedroom 3m X 5.39m
Level: Main
- Listing source url Https://www.realtor.ca/real-estate/28797613/105a-devonshire-avenue-london-south-south-g-south-g
- Listing type identifier Idx

$-1,653
/ Month












