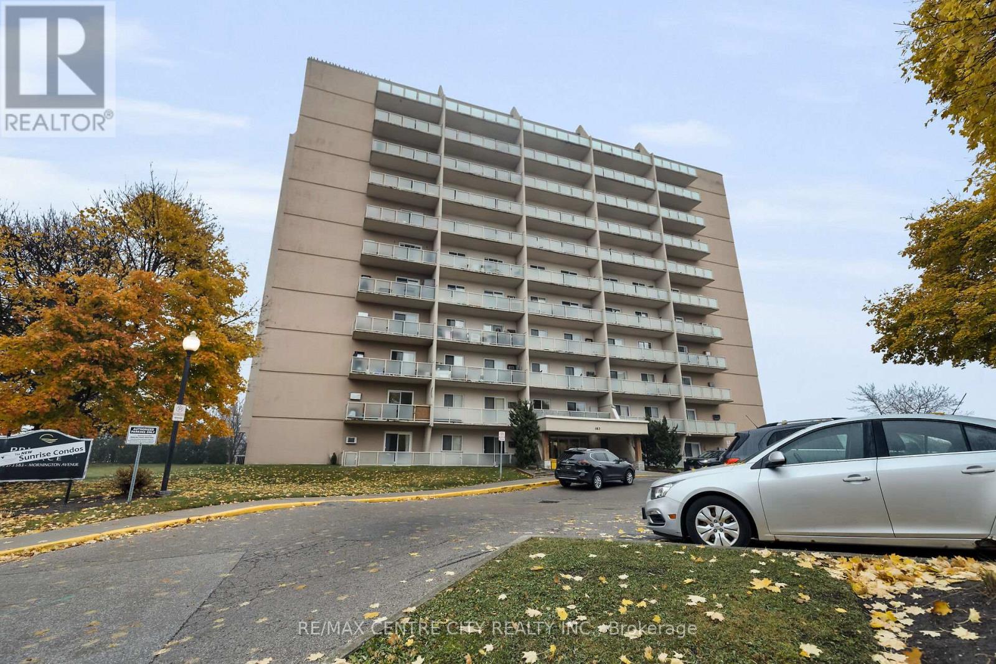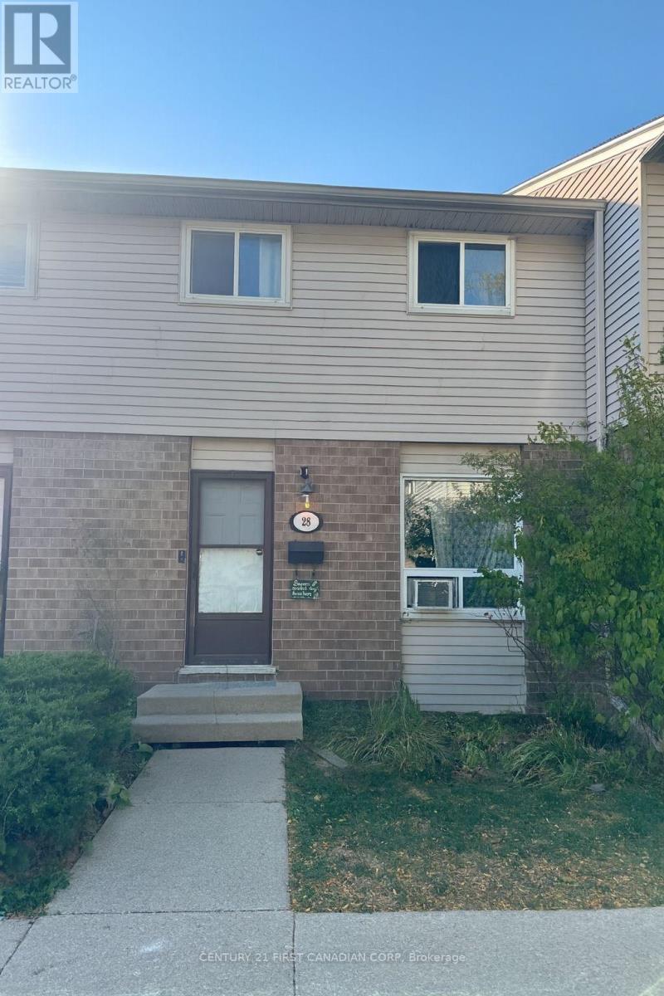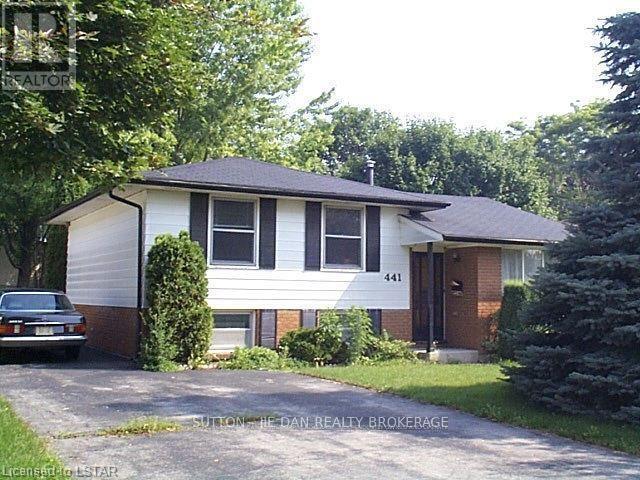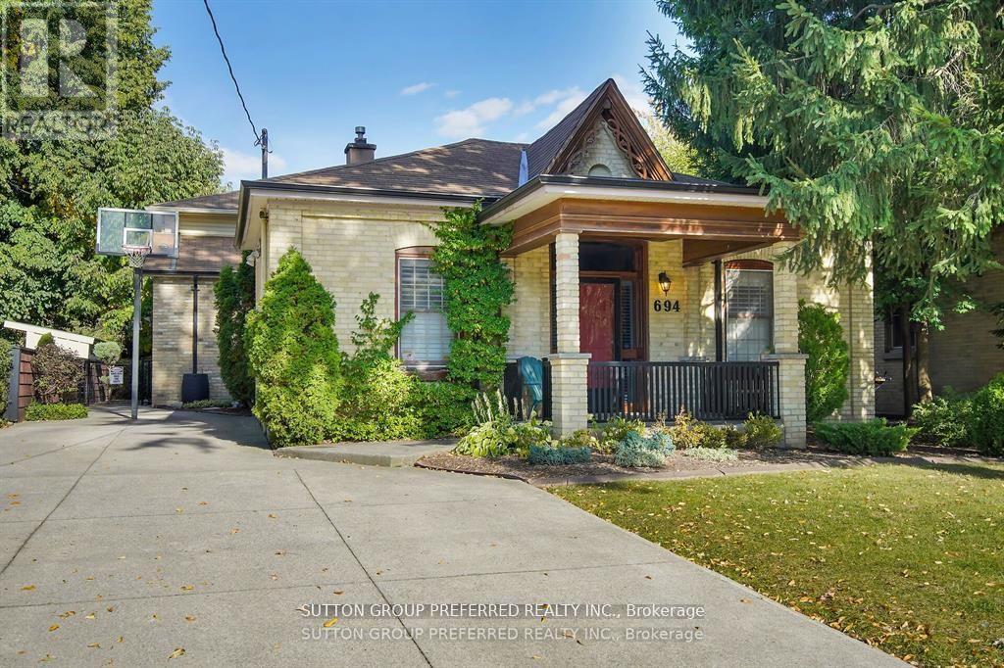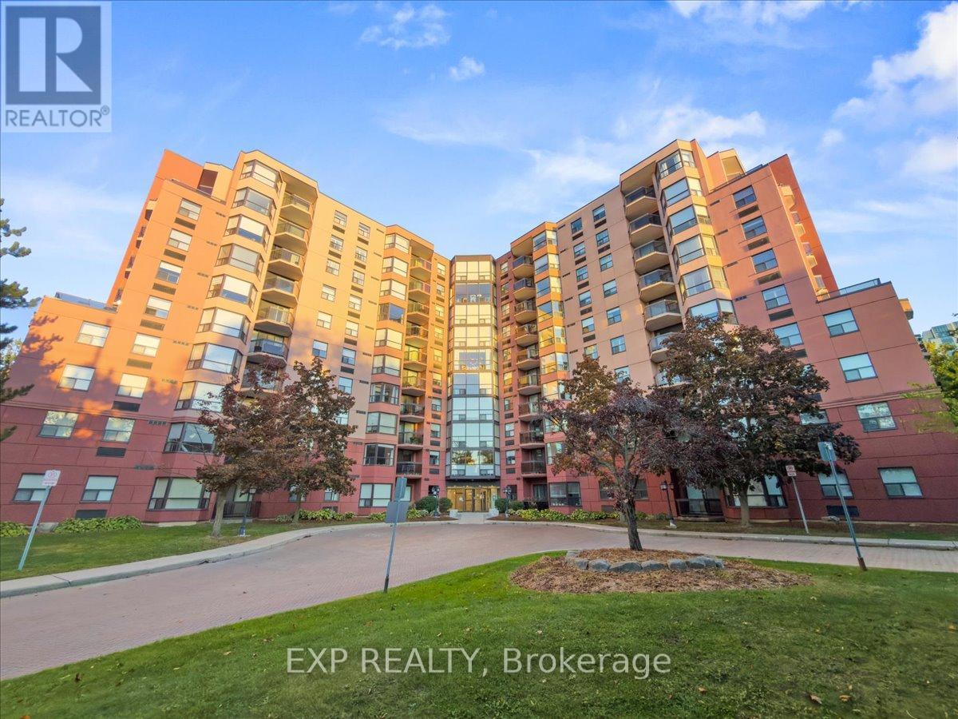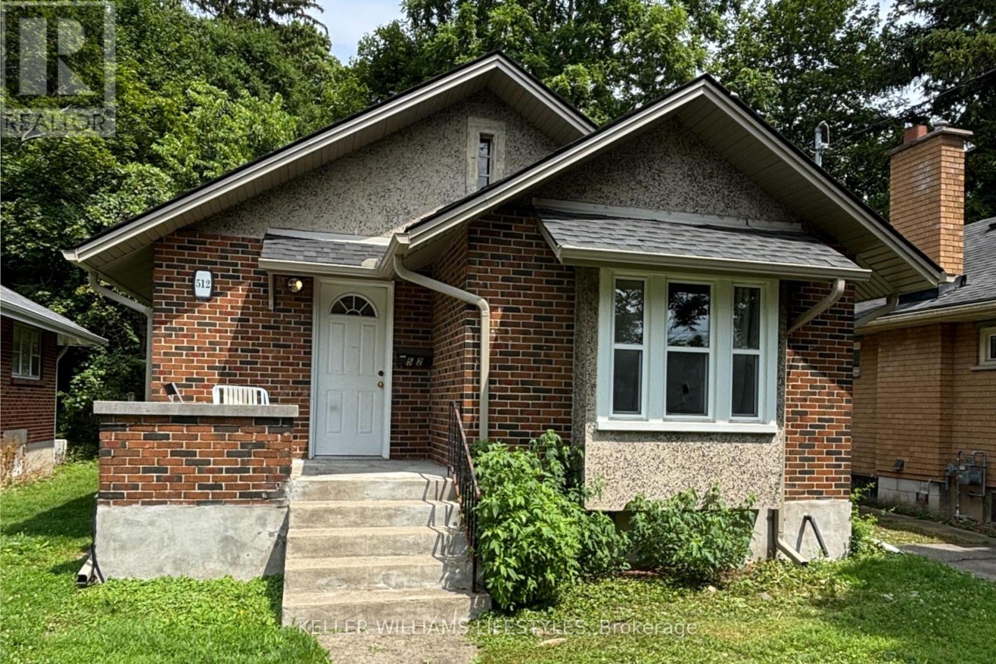- Houseful
- ON
- London
- North London
- 1051 Richmond St
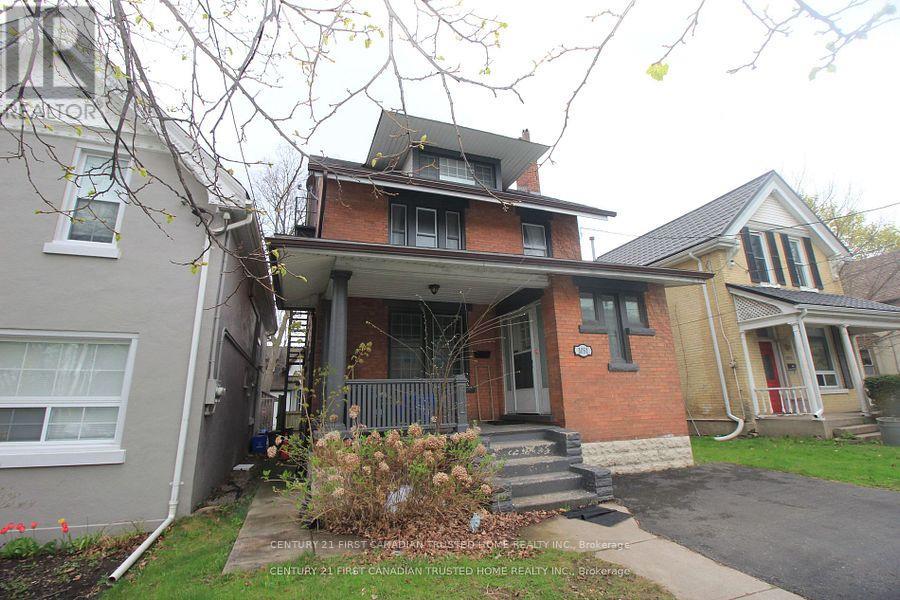
Highlights
Description
- Time on Houseful81 days
- Property typeSingle family
- Neighbourhood
- Median school Score
- Mortgage payment
Embrace a prime investment opportunity with this captivating 8 bedroom home boasting a lucrative 6% cap rate, strategically positioned on Richmond St within a stone's throw to Western University, offering both convenience and potential for high returns. A quick bus trip connects you to various amenities, placing everything at your fingertips. This versatile home currently features 8 bedrooms but has the potential for effortless conversion into separate units, maximizing its income potential. Seize the opportunity to capitalize on this exceptional property, perfectly positioned near all amenities. Don't miss your chance to own this gem and unlock the full potential of this investment in a highly sought-after location. Property is also located at a future rapid transit stop providing for future re-development opportunities (details available upon request). (id:63267)
Home overview
- Heat source Natural gas
- Heat type Forced air
- Sewer/ septic Sanitary sewer
- # total stories 2
- # parking spaces 2
- # full baths 3
- # half baths 1
- # total bathrooms 4.0
- # of above grade bedrooms 8
- Community features School bus
- Subdivision East b
- Directions 1387867
- Lot size (acres) 0.0
- Listing # X12316959
- Property sub type Single family residence
- Status Active
- Primary bedroom 3.79m X 3.55m
Level: 2nd - 4th bedroom 3.04m X 2.71m
Level: 2nd - 3rd bedroom 3.74m X 2.59m
Level: 2nd - 2nd bedroom 3.47m X 2.59m
Level: 2nd - Bedroom 3.63m X 3.28m
Level: 3rd - 5th bedroom 4.2m X 2.26m
Level: 3rd - Bedroom 3.49m X 3.28m
Level: Basement - Laundry 2.33m X 1.78m
Level: Basement - Bedroom 6m X 3.25m
Level: Basement - Dining room 4.69m X 3.42m
Level: Main - Living room 5.94m X 3.36m
Level: Main - Kitchen 3.47m X 2.75m
Level: Main - Foyer 2.2m X 2.1m
Level: Main
- Listing source url Https://www.realtor.ca/real-estate/28673824/1051-richmond-street-london-east-east-b-east-b
- Listing type identifier Idx

$-3,331
/ Month







