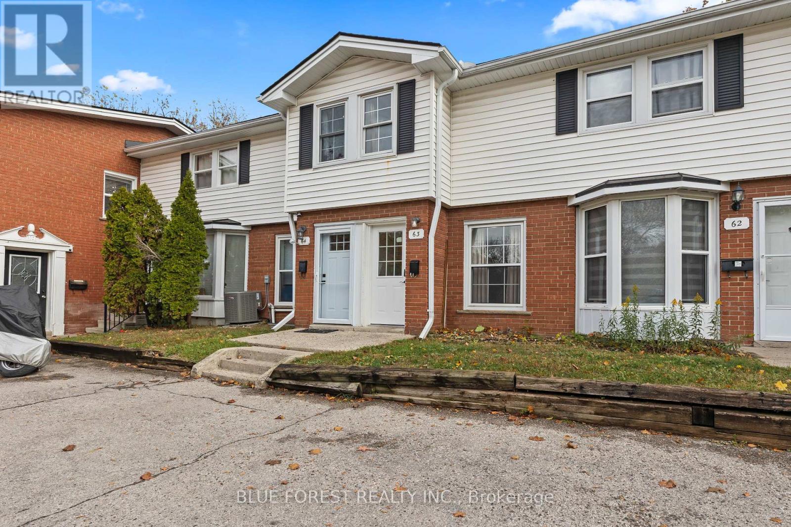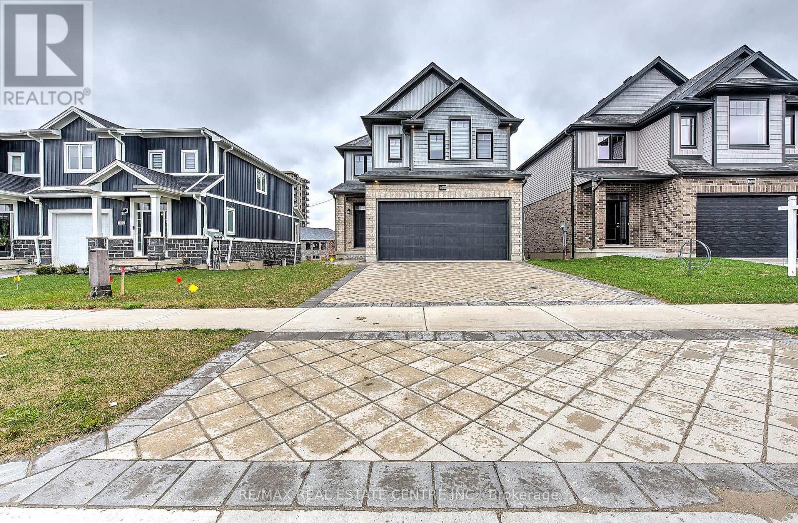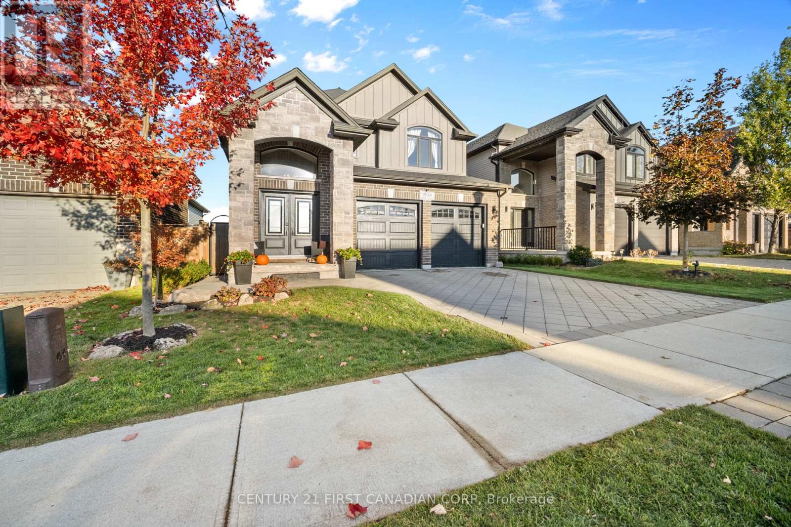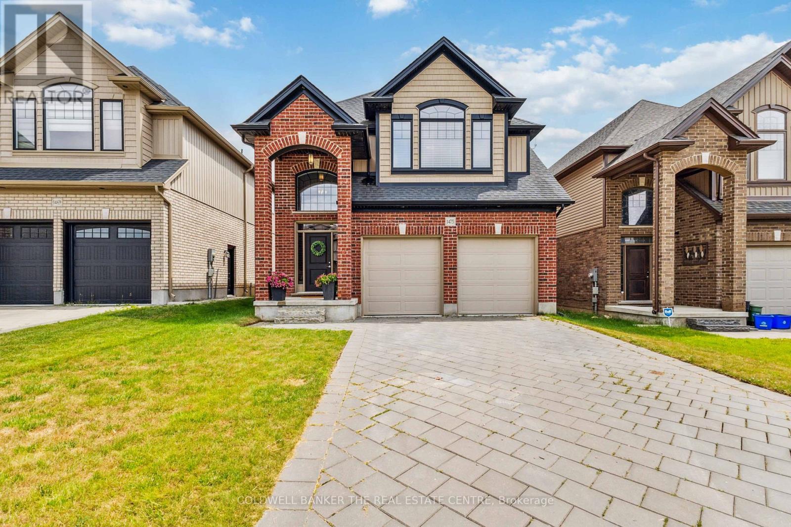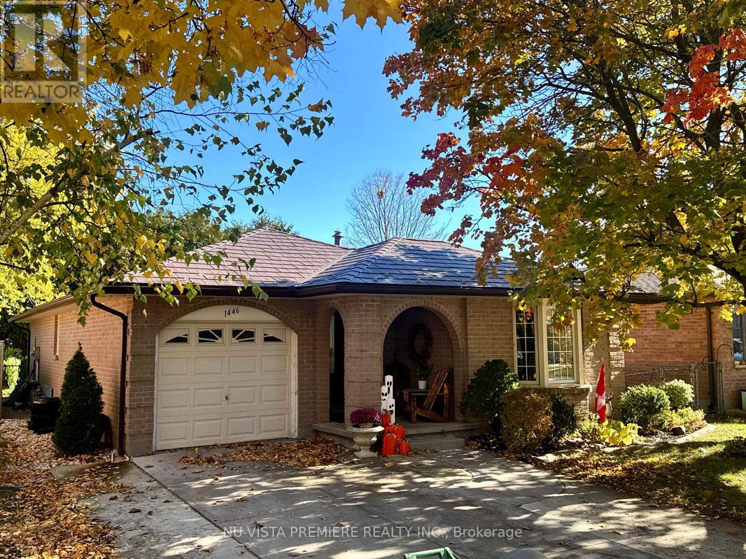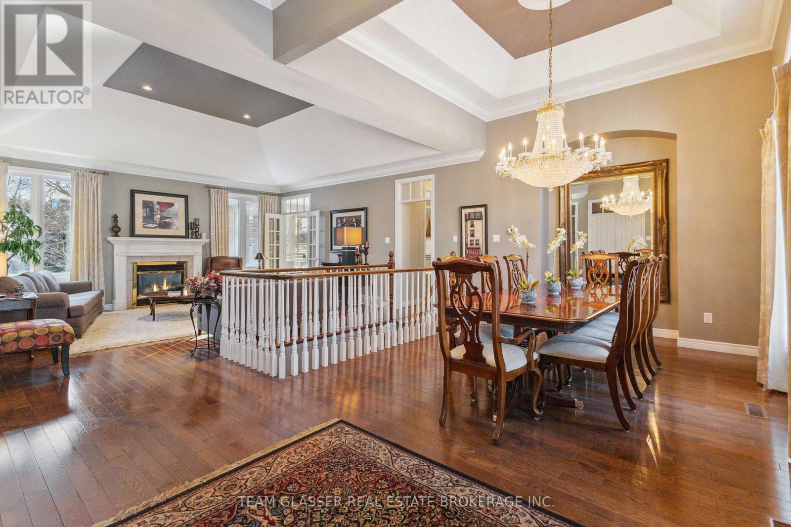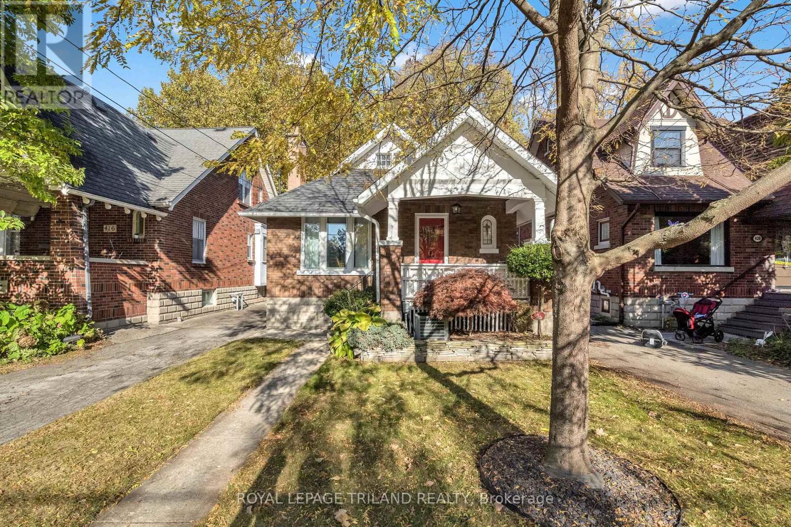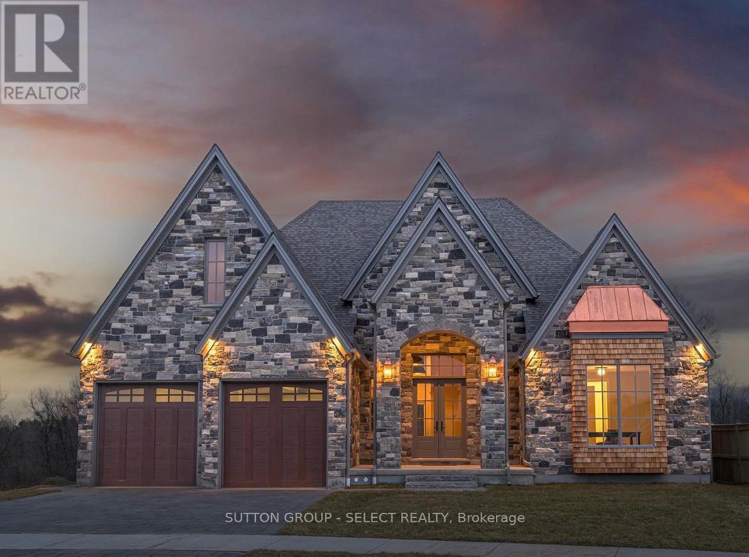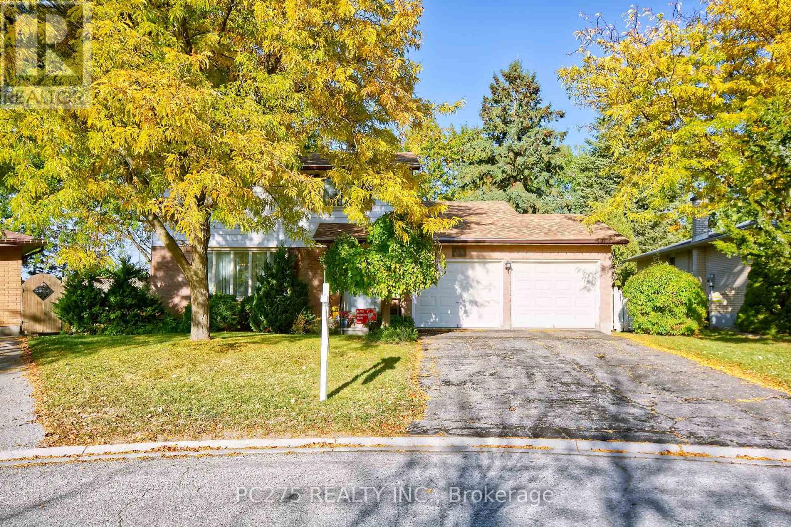- Houseful
- ON
- London
- Fox Hollow
- 1052 Loft Ct
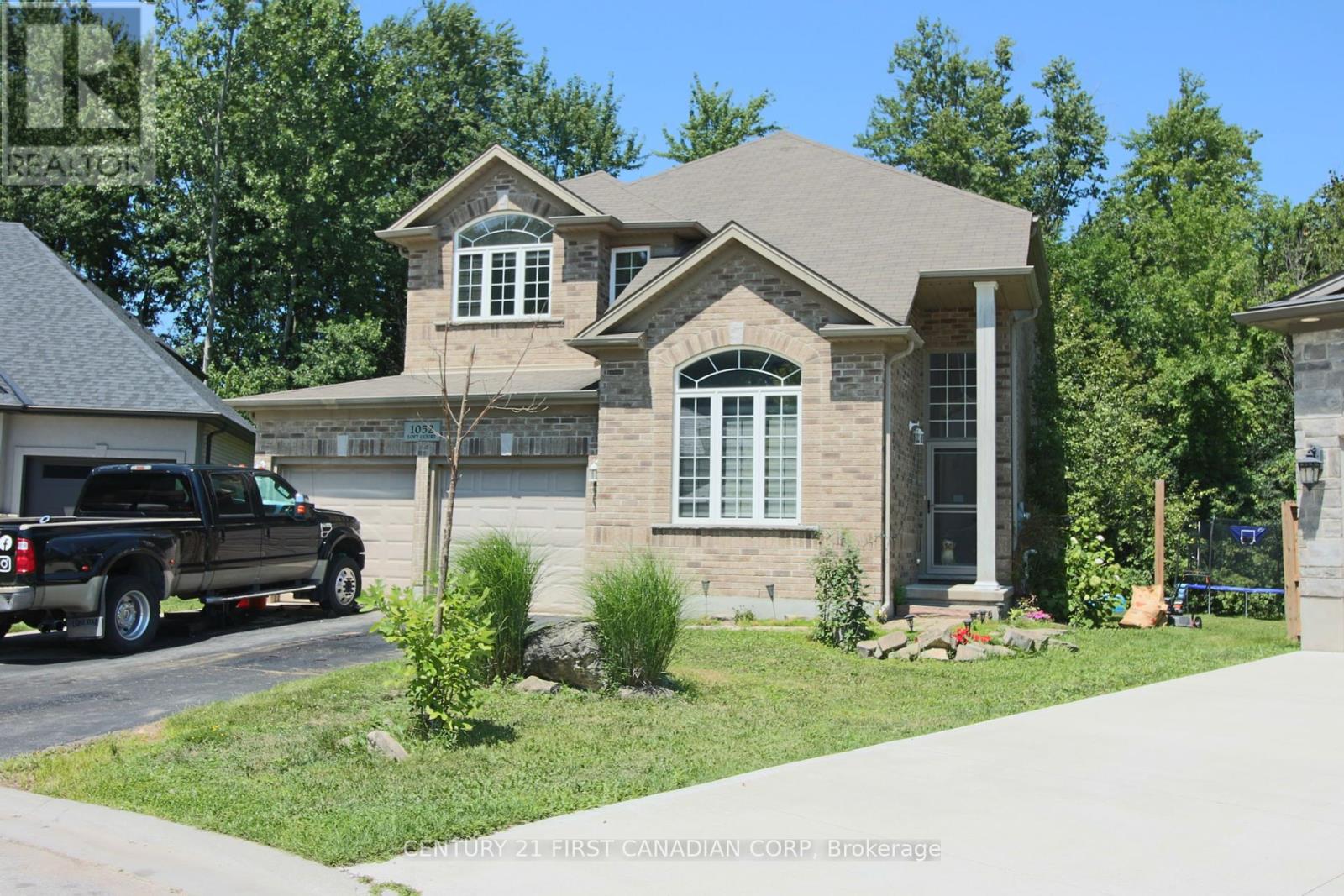
Highlights
Description
- Time on Houseful94 days
- Property typeSingle family
- Neighbourhood
- Median school Score
- Mortgage payment
Quiet, Private, and Incredibly Spacious -The Ideal Family Home. Spacious is an understatement. Tucked away at the end of a peaceful cul-de-sac, this welcoming 4-bedroom, 4-bathroom two-storey home offers just over 3,350 sq. ft. of beautifully finished living space, ideal for growing or multi-generational families. Situated on a generous pie-shaped lot backing onto serene Foxfield Woods, privacy and nature are your everyday backdrop. Whether you're relaxing on the patio or watching the seasons change through oversized windows, this home offers a rare combination of tranquility and space. Inside, you'll find thoughtfully designed living areas with plenty of room to spread out, entertain, and enjoy. From cozy family evenings to hosting large gatherings, this home fits every chapter of life. Opportunities like this combining size, setting, and location don't come around often. Schedule your private viewing today and see what makes this home so special. (id:63267)
Home overview
- Cooling Central air conditioning, ventilation system
- Heat source Natural gas
- Heat type Forced air
- Sewer/ septic Sanitary sewer
- # total stories 2
- # parking spaces 4
- Has garage (y/n) Yes
- # full baths 3
- # half baths 1
- # total bathrooms 4.0
- # of above grade bedrooms 4
- Has fireplace (y/n) Yes
- Subdivision North s
- Lot size (acres) 0.0
- Listing # X12316720
- Property sub type Single family residence
- Status Active
- 2nd bedroom 4.27m X 2.92m
Level: 2nd - 3rd bedroom 3.7m X 3.28m
Level: 2nd - Primary bedroom 5.33m X 3.6m
Level: 2nd - 4th bedroom 3.94m X 3.07m
Level: 2nd - Family room 9.3m X 6.32m
Level: Lower - Utility 6.4m X 4.6m
Level: Lower - Family room 4.22m X 2.57m
Level: Main - Living room 6.45m X 4.09m
Level: Main - Dining room 4.19m X 3.43m
Level: Main - Kitchen 4.19m X 3.78m
Level: Main
- Listing source url Https://www.realtor.ca/real-estate/28673499/1052-loft-court-london-north-north-s-north-s
- Listing type identifier Idx

$-2,266
/ Month



