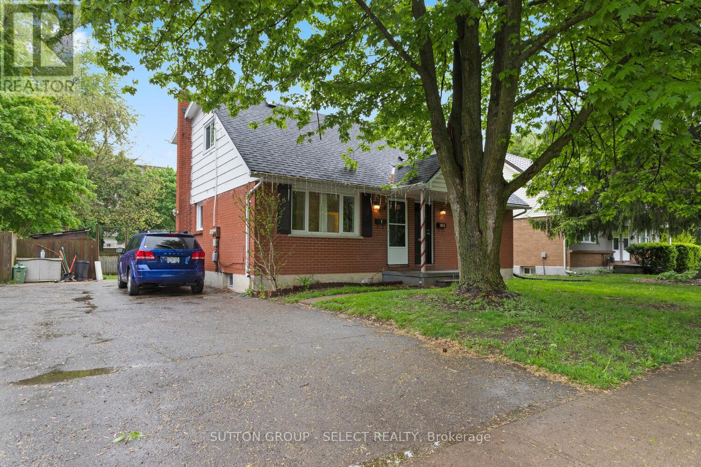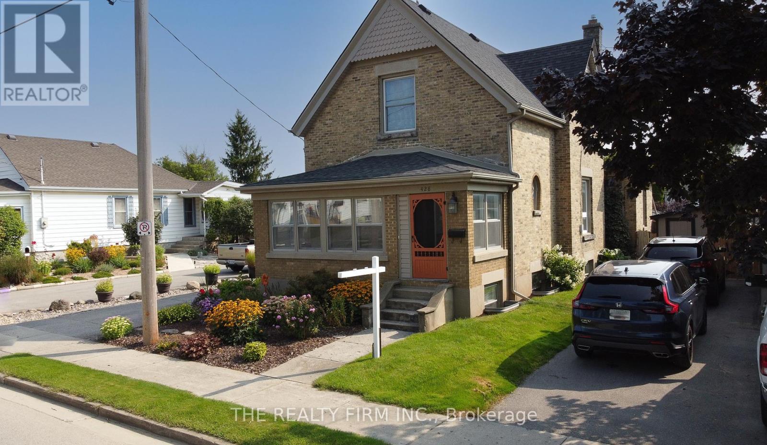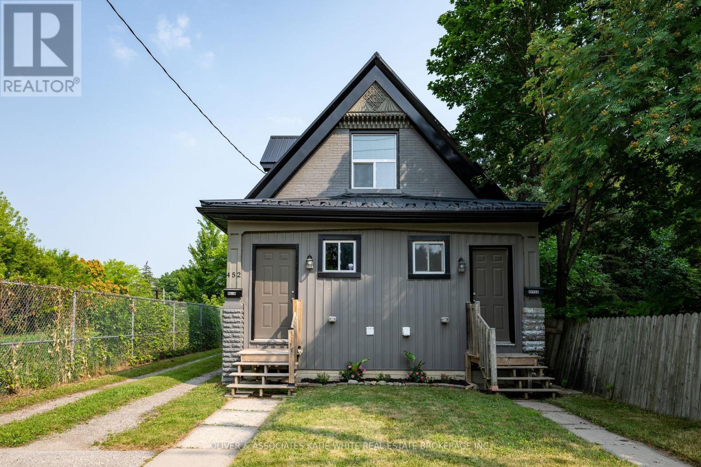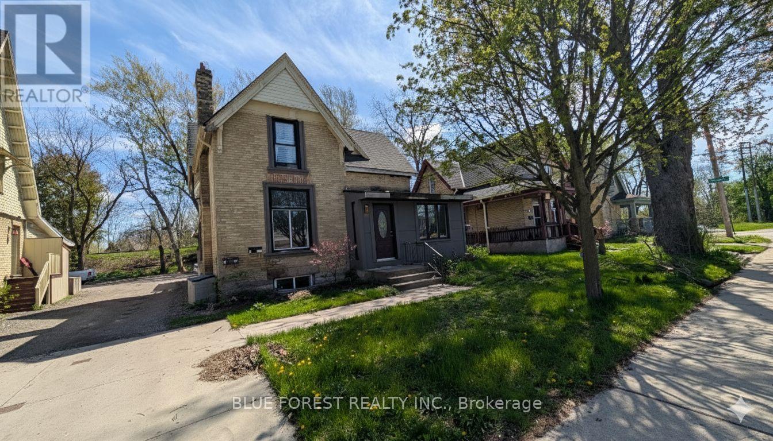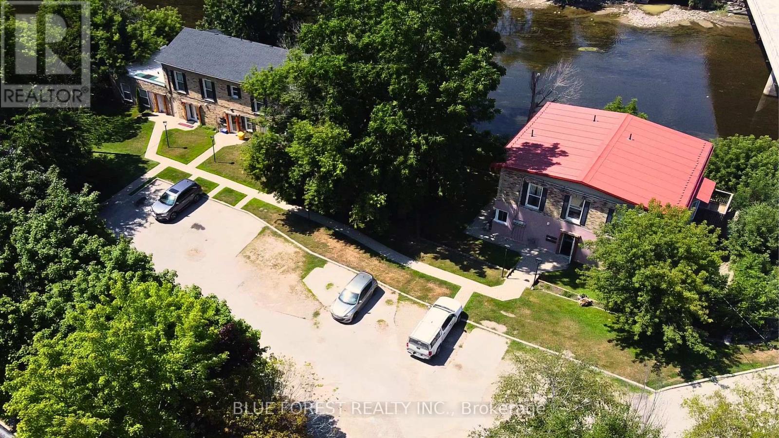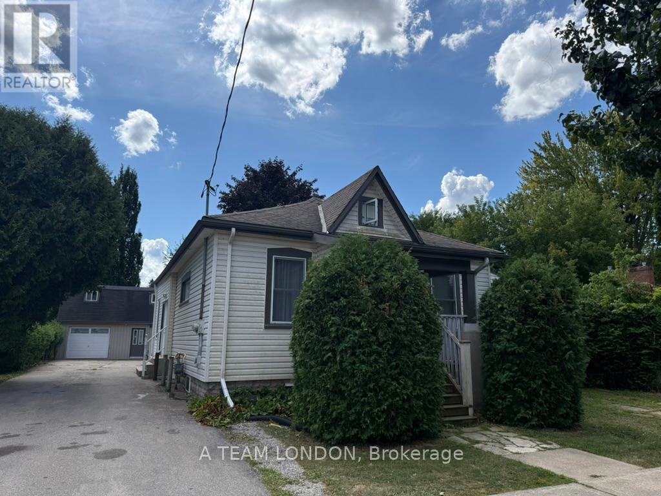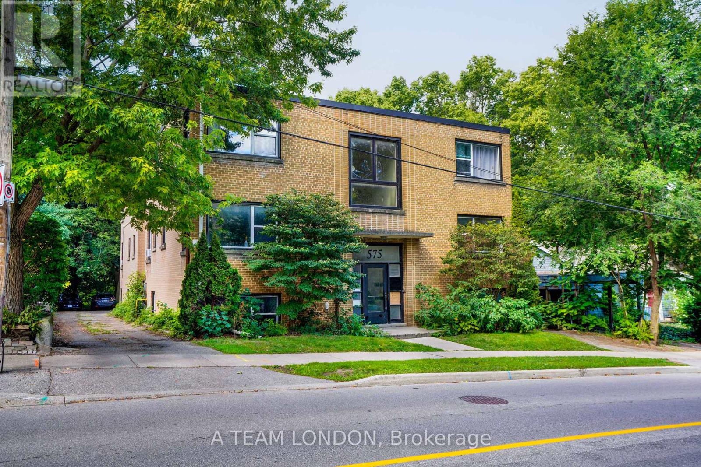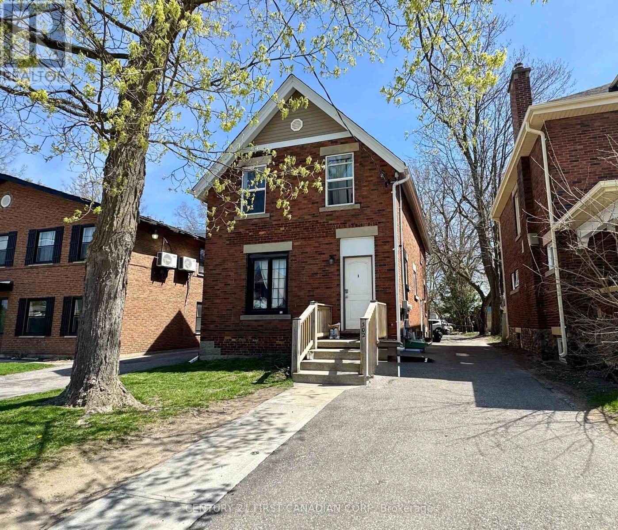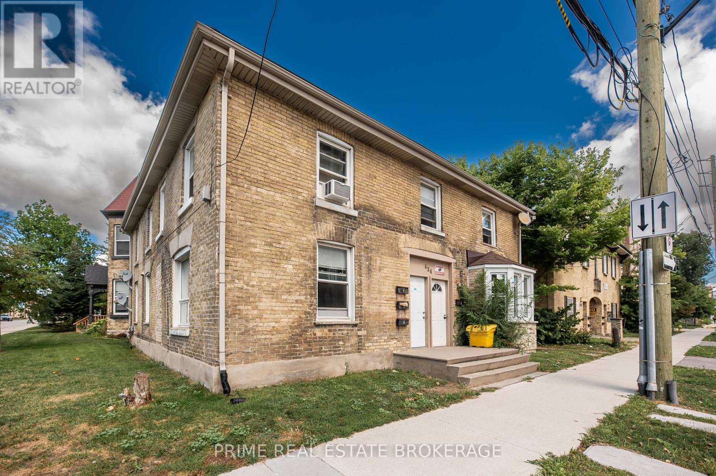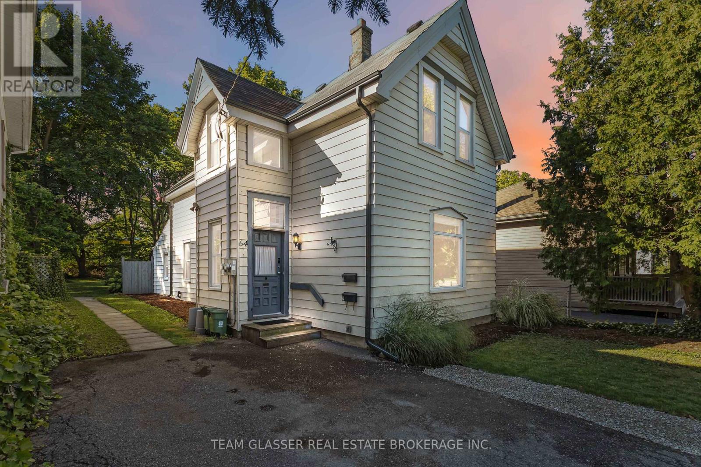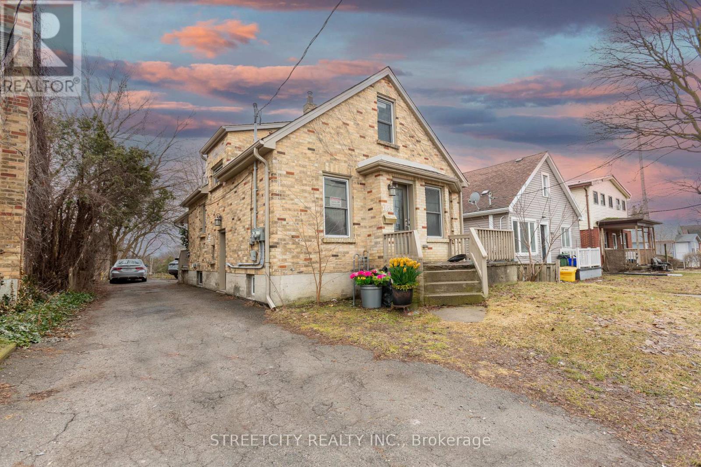
Highlights
Description
- Time on Houseful87 days
- Property typeMulti-family
- StyleBungalow
- Neighbourhood
- Median school Score
- Mortgage payment
?? Prime Income Property Exceptional Opportunity at 1053 Oxford Street East, London Discover a high-performing investment asset in one of Londons most strategic and dynamic locations. This spacious, fully tenanted duplex offers a rare blend of size, versatility, and strong rental income perfect for seasoned investors or those looking to kickstart a rewarding real estate portfolio.? Property Highlights:7 Bedrooms | 3 Full Bathrooms | 2 Kitchens Generous layout with multiple private entrances, including a separate basement suite Currently generates $4,300/month in rental income significantly covering mortgage costs with surplus cash flow Opportunity to increase parking beyond the existing 6 spaces Durable masonry construction enhances longevity and curb appeal??? Zoned for Success: Located in a high-traffic, mixed-use corridor, this property offers excellent long-term development potential, whether you continue as a multi-residential rental or explore future commercial or mixed-use applications (buyer to verify zoning). The area is surrounded by transit, retail, restaurants, and schools, making it an ideal location for tenants and businesses alike.?? Investors Edge: Reliable, long-term tenants already in place and willing to stay Solid rental upside with the potential to renovate or reposition units for higher yields Minimal vacancy risk due to prime location and large unit sizes This is more than just a property its a strategic income-generating investment with built-in cash flow and room to grow. Don't miss the chance to own in one of Londons most promising zones! (id:55581)
Home overview
- Cooling Central air conditioning
- Heat source Electric
- Heat type Baseboard heaters
- Sewer/ septic Sanitary sewer
- # total stories 1
- # parking spaces 6
- # full baths 3
- # total bathrooms 3.0
- # of above grade bedrooms 7
- Flooring Laminate
- Community features School bus
- Subdivision East g
- Directions 2133405
- Lot size (acres) 0.0
- Listing # X12210690
- Property sub type Multi-family
- Status Active
- Bedroom 3.23m X 2.9m
Level: Basement - Bathroom Measurements not available
Level: Basement - Bedroom 2.96m X 2.9m
Level: Basement - Bedroom 4.18m X 2.04m
Level: Basement - Bedroom 3.41m X 3.35m
Level: Basement - Bathroom Measurements not available
Level: Basement - Kitchen 7.11m X 2.17m
Level: Main - Kitchen 4.27m X 2.83m
Level: Main - Living room 4.6m X 4.41m
Level: Main - Bathroom Measurements not available
Level: Main - Living room 5.5m X 2.83m
Level: Main - Bedroom 3.07m X 2.78m
Level: Main - Bedroom 3.38m X 2.99m
Level: Upper - Primary bedroom 3.3m X 3.2m
Level: Upper
- Listing source url Https://www.realtor.ca/real-estate/28446867/1053-oxford-street-e-london-east-east-g-east-g
- Listing type identifier Idx

$-2,291
/ Month

