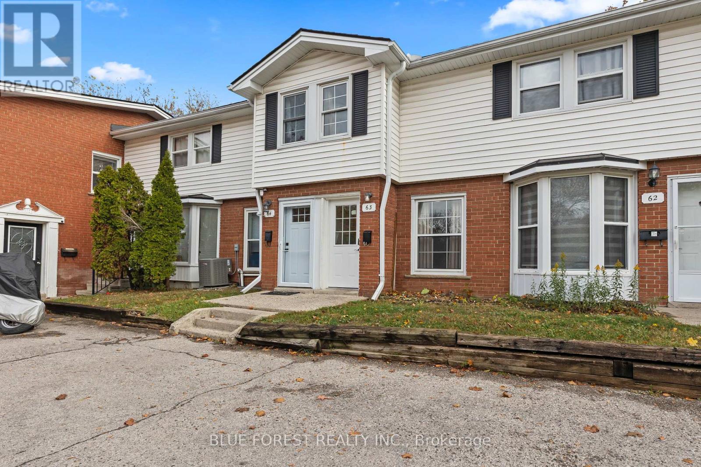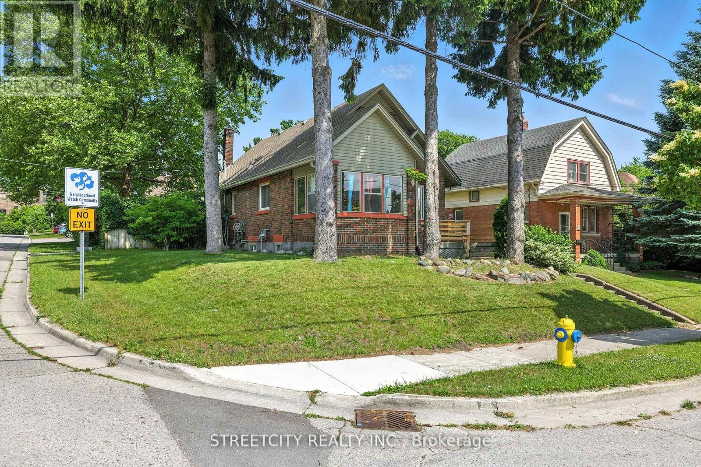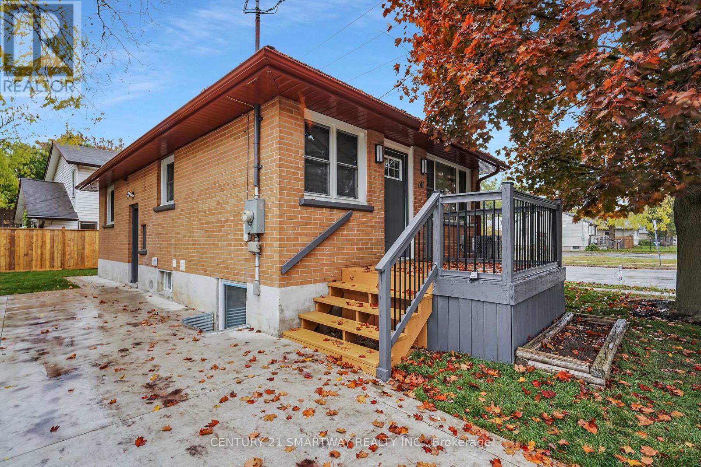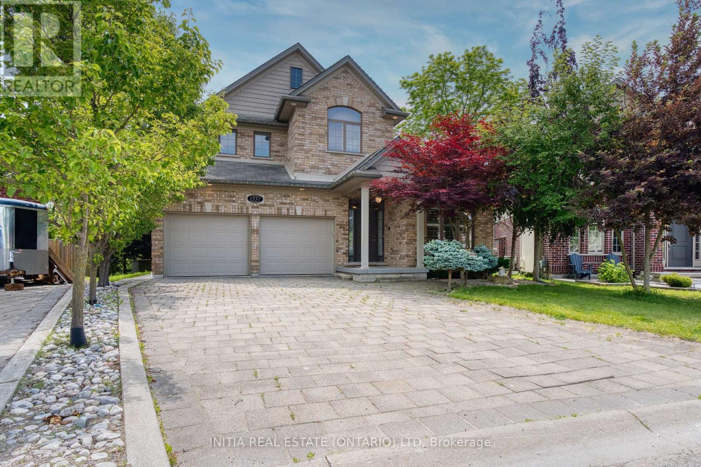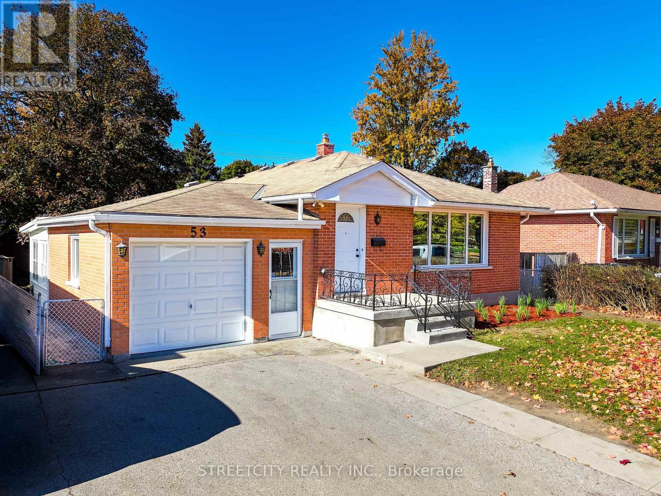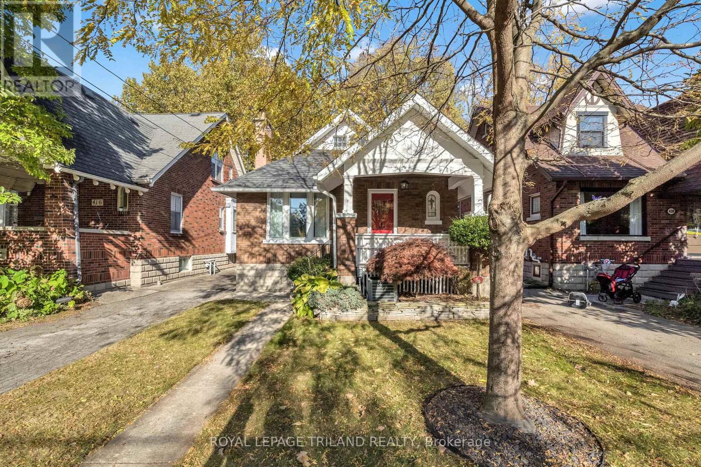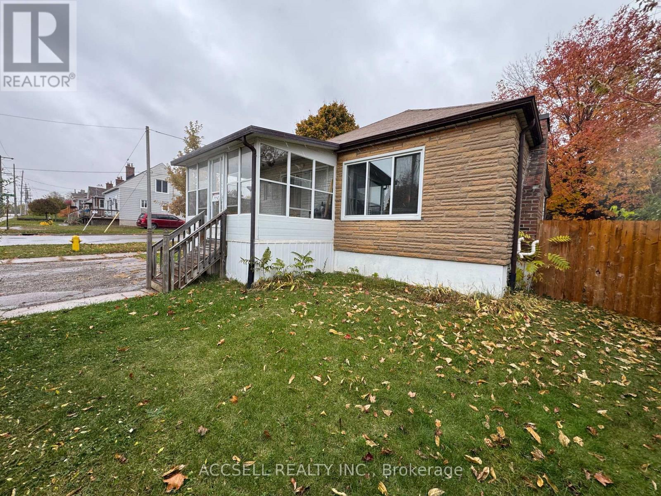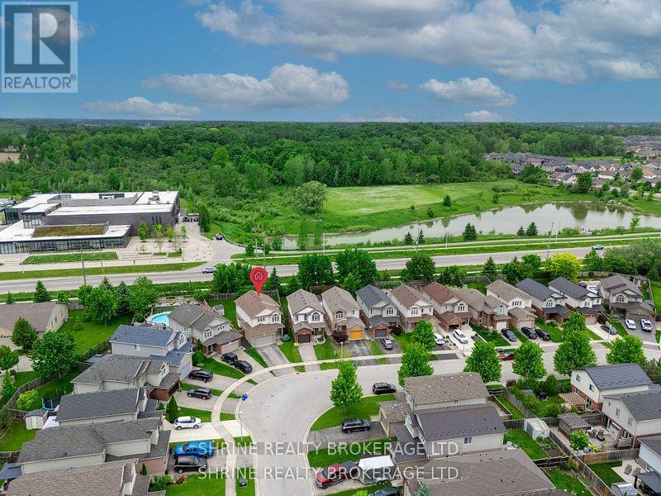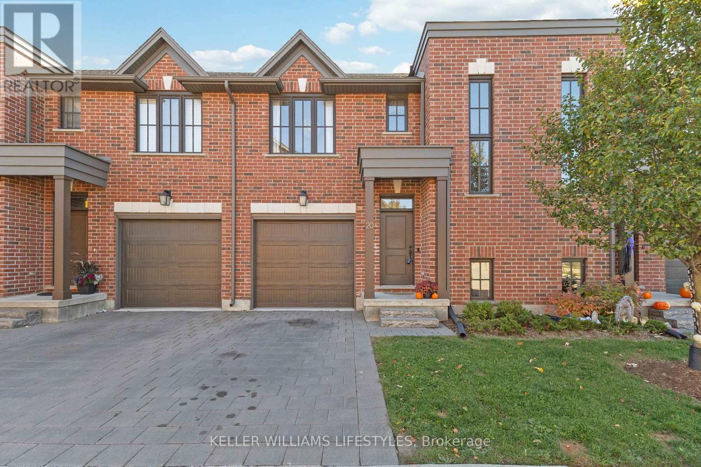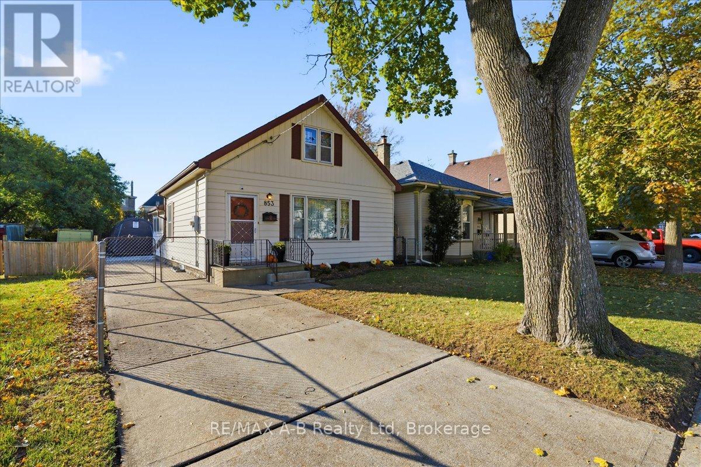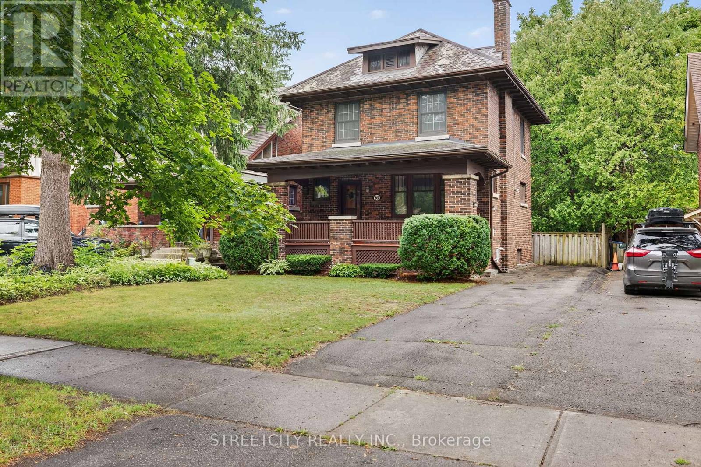- Houseful
- ON
- London
- Huron Heights
- 1055 Crosscreek Cres
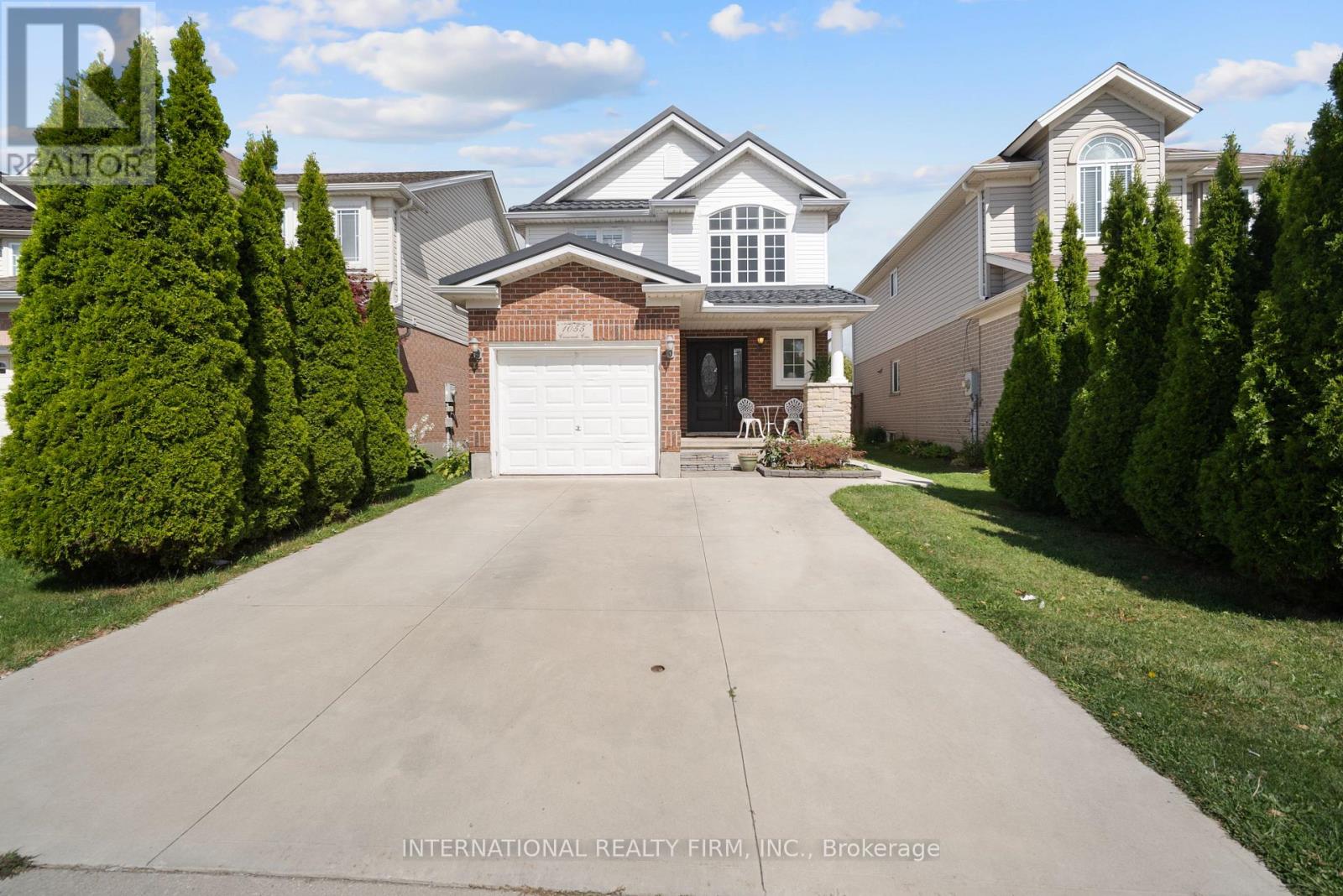
Highlights
Description
- Time on Houseful49 days
- Property typeSingle family
- Neighbourhood
- Median school Score
- Mortgage payment
Bright and spacious open-concept 3-bedroom home in highly desirable North London, meticulously maintained and move-in ready. The main floor boasts a welcoming foyer, sun-filled living/dining area, and an eat-in kitchen with a generous island, stainless-steel appliances, and gas stove perfect for everyday meals or entertaining. Upstairs, the primary suite impresses with a vaulted ceiling, walk-in closet, and a spa-like Jacuzzi ensuite, while two additional bedrooms and a full bath provide plenty of space for family or guests. Beautifully finished lower level offers a large recreation room ideal for movie nights, play area, or home office. Outside, enjoy a private, fully fenced yard with no rear neighbors, upgraded backyard shades for summer comfort, a concrete pad with storage shed, and mature landscaping for easy care. Hardwood and ceramic floors on the two main levels mean no carpet to maintain, and a durable metal roof delivers long-term peace of mind. Located in the coveted North Ridge/Lucas school district, close to parks, shopping, and transit. A MUST SEE! (id:63267)
Home overview
- Cooling Central air conditioning
- Heat source Natural gas
- Heat type Forced air
- Sewer/ septic Sanitary sewer
- # total stories 2
- # parking spaces 3
- Has garage (y/n) Yes
- # full baths 3
- # half baths 1
- # total bathrooms 4.0
- # of above grade bedrooms 5
- Flooring Laminate, ceramic, hardwood
- Subdivision East a
- Lot size (acres) 0.0
- Listing # X12401789
- Property sub type Single family residence
- Status Active
- Bathroom 2.72m X 2.62m
Level: 2nd - 3rd bedroom 3.34m X 3.315m
Level: 2nd - 2nd bedroom 3.2m X 3.34m
Level: 2nd - Primary bedroom 5.32m X 3.7m
Level: 2nd - Bathroom 3.15m X 1.7m
Level: 2nd - Recreational room / games room 2.53m X 6.2m
Level: Basement - 2nd bedroom 3.21m X 2.95m
Level: Basement - Bedroom 3.21m X 2.95m
Level: Basement - Bathroom 2.23m X 1.48m
Level: Basement - Dining room 4.97m X 3.09m
Level: Main - Family room 5.94m X 3.65m
Level: Main - Bathroom 1.5m X 2.27m
Level: Main - Kitchen 3.96m X 3.27m
Level: Main
- Listing source url Https://www.realtor.ca/real-estate/28858958/1055-crosscreek-crescent-london-east-east-a-east-a
- Listing type identifier Idx

$-1,997
/ Month

