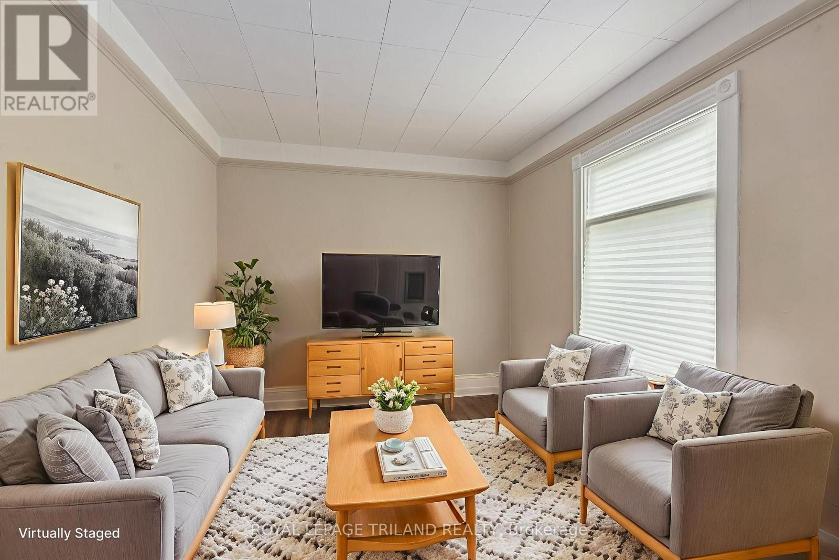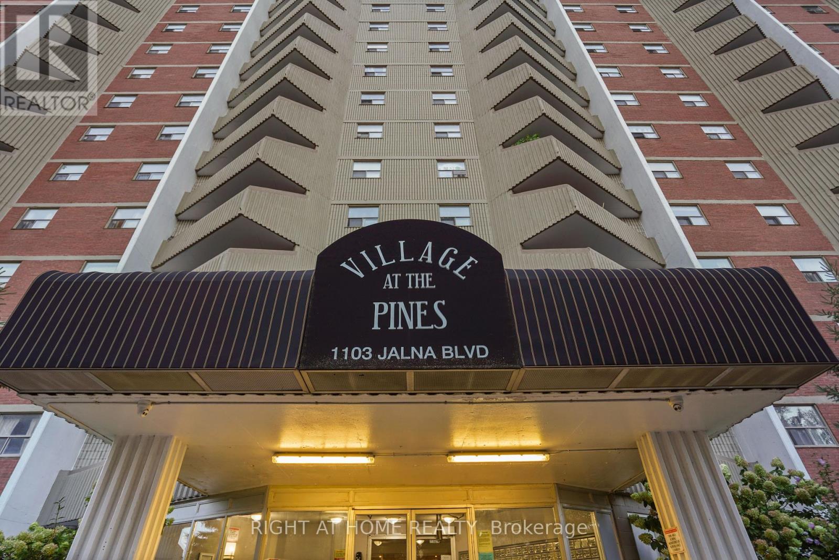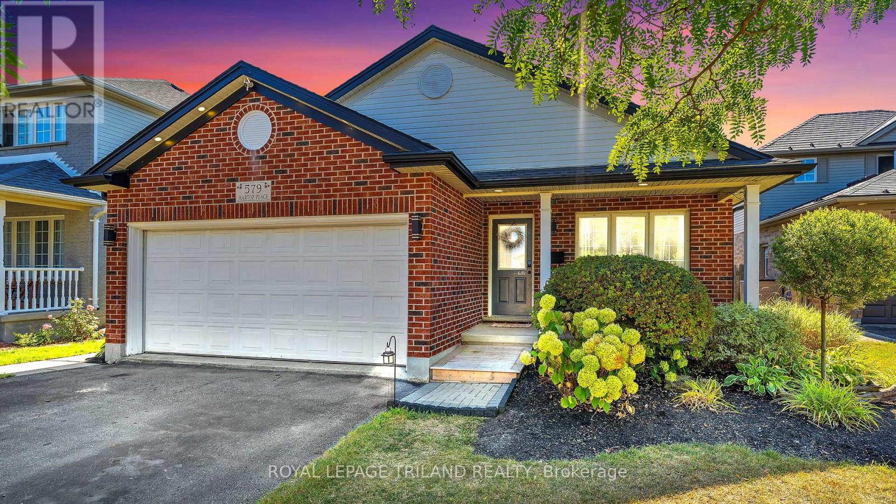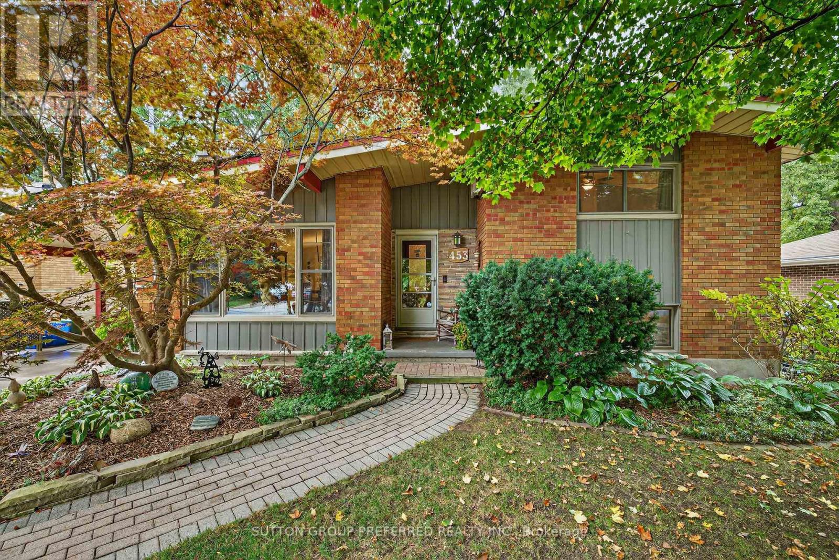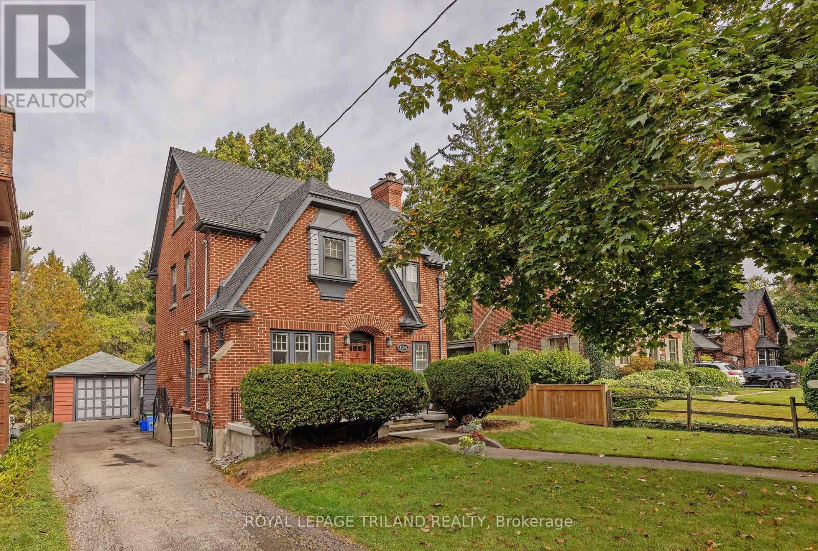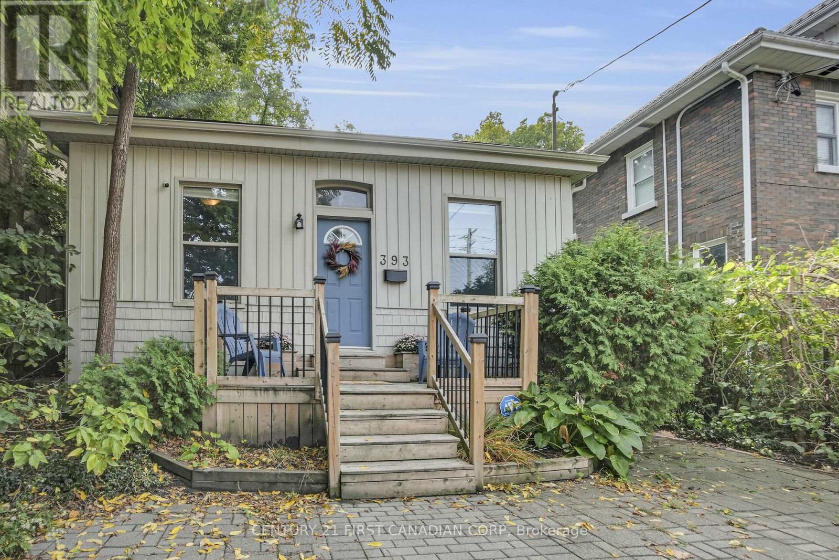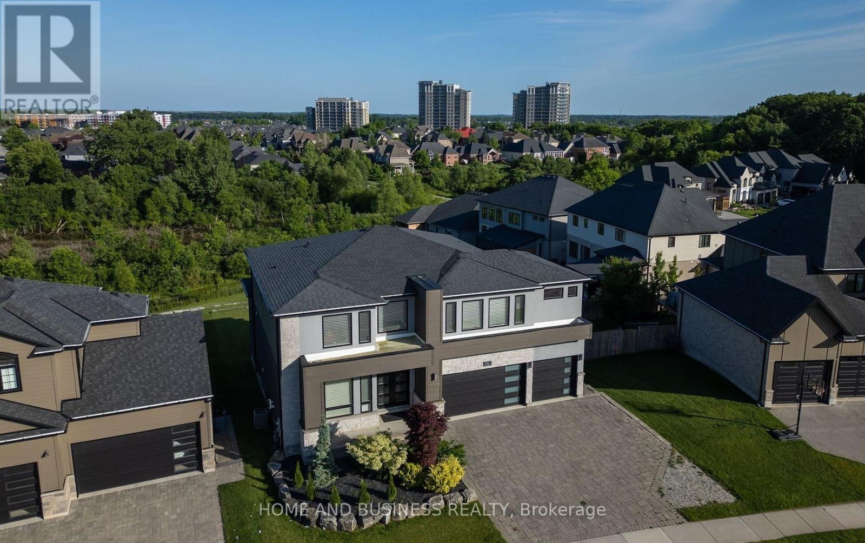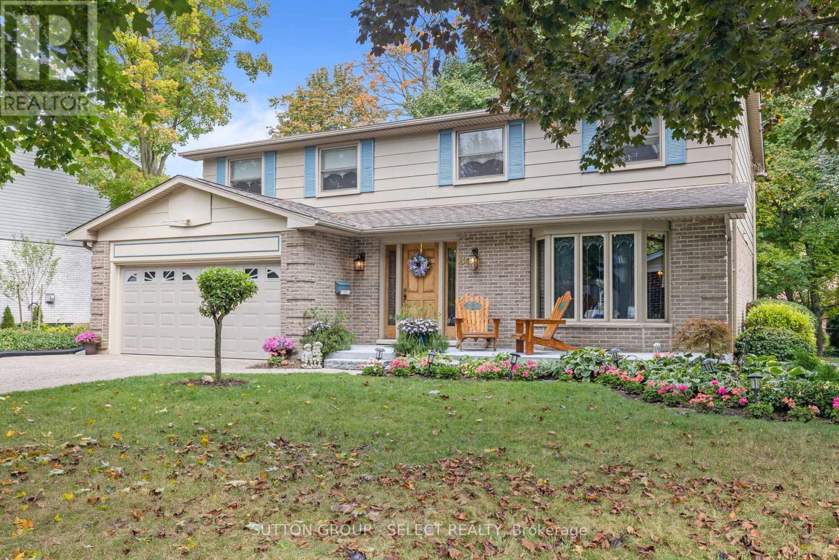- Houseful
- ON
- London
- White Oaks
- 106 Conway Ln
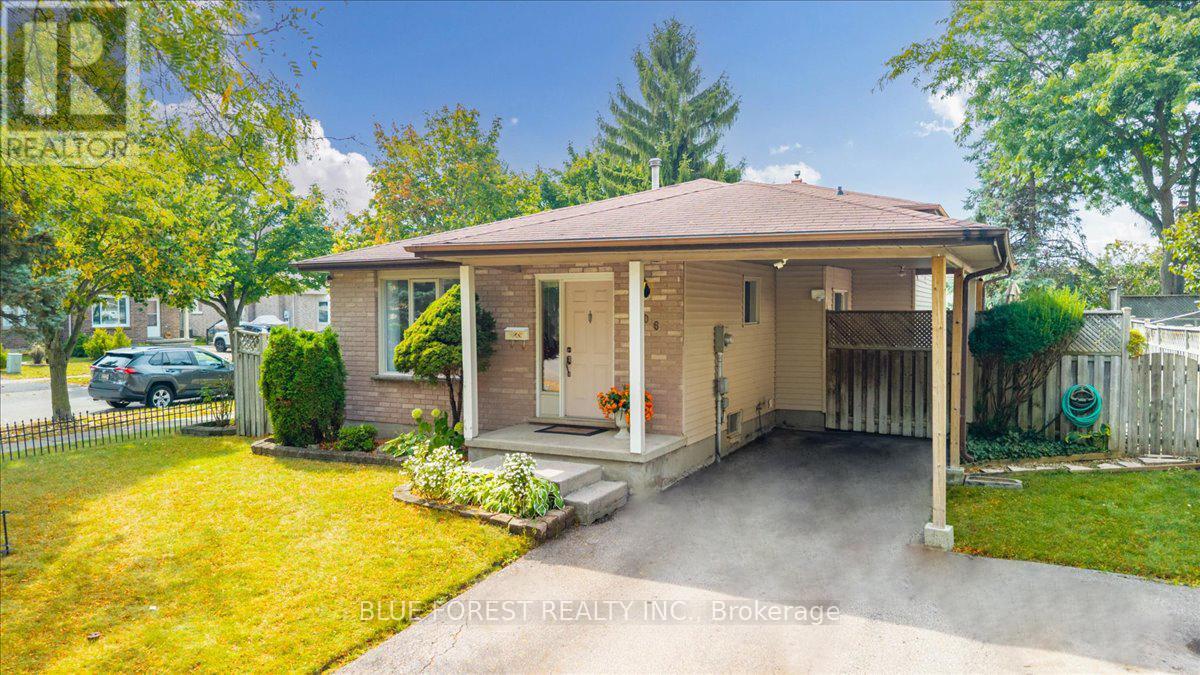
Highlights
Description
- Time on Housefulnew 8 hours
- Property typeSingle family
- Neighbourhood
- Median school Score
- Mortgage payment
Discover the charm of 106 Conway Lane - a beautifully maintained home tucked away on a quiet street in the White Oaks community of South London. Cherished by the same family for over 20 years, this home reveals true pride of ownership. This split-level property features 3 bedrooms, 2 bathrooms and 3-car parking with a carport, all situated on a desirable corner lot. The traditional character of the home shines through the wood trims, warm neutral tones and a fully bricked fireplace with mantle & hearth. The main floor boasts large windows, an updated kitchen, and a seamless wrap-around layout. Just five steps up, you'll find the primary bedroom, two additional bedrooms, and a main bathroom complete with a relaxing soaker Jacuzzi tub. A few steps down leads to a versatile lower level, currently used as an office and family room, along with an additional full bathroom. Outdoors, you'll find a covered deck, a fully landscaped and fenced yard, perennial gardens, a cherry tree, and grape trellis. Fully remodelled in 2020, the kitchen features warm wood cabinets, quartz countertops, and stainless steel appliances - including a gas stove. Other recent updates include a remodelled lower bathroom (2022), new washer & dryer (2023) and a new dishwasher (2024). Located in a family-centred neighbourhood with close proximity to the highways 401/402, public transit, shopping, schools, recreation centres, and parks. Surrounded by mature trees and lush greenery, this immaculate home is a must-see! (id:63267)
Home overview
- Cooling Central air conditioning
- Heat source Natural gas
- Heat type Forced air
- Sewer/ septic Sanitary sewer
- # parking spaces 3
- Has garage (y/n) Yes
- # full baths 2
- # total bathrooms 2.0
- # of above grade bedrooms 3
- Has fireplace (y/n) Yes
- Subdivision South x
- Directions 2100486
- Lot size (acres) 0.0
- Listing # X12424019
- Property sub type Single family residence
- Status Active
- Bedroom 3.61m X 3.58m
Level: 2nd - 3rd bedroom 2.97m X 2.64m
Level: 2nd - 2nd bedroom 3.23m X 2.36m
Level: 2nd - Bathroom 2.51m X 2.08m
Level: 2nd - Family room 7.65m X 4.75m
Level: Lower - Bathroom 1.98m X 2.03m
Level: Lower - Living room 4.32m X 3.63m
Level: Main - Kitchen 2.36m X 3.1m
Level: Main - Eating area 2.36m X 3.4m
Level: Main - Dining room 2.74m X 3.63m
Level: Main
- Listing source url Https://www.realtor.ca/real-estate/28906833/106-conway-lane-london-south-south-x-south-x
- Listing type identifier Idx

$-1,560
/ Month

